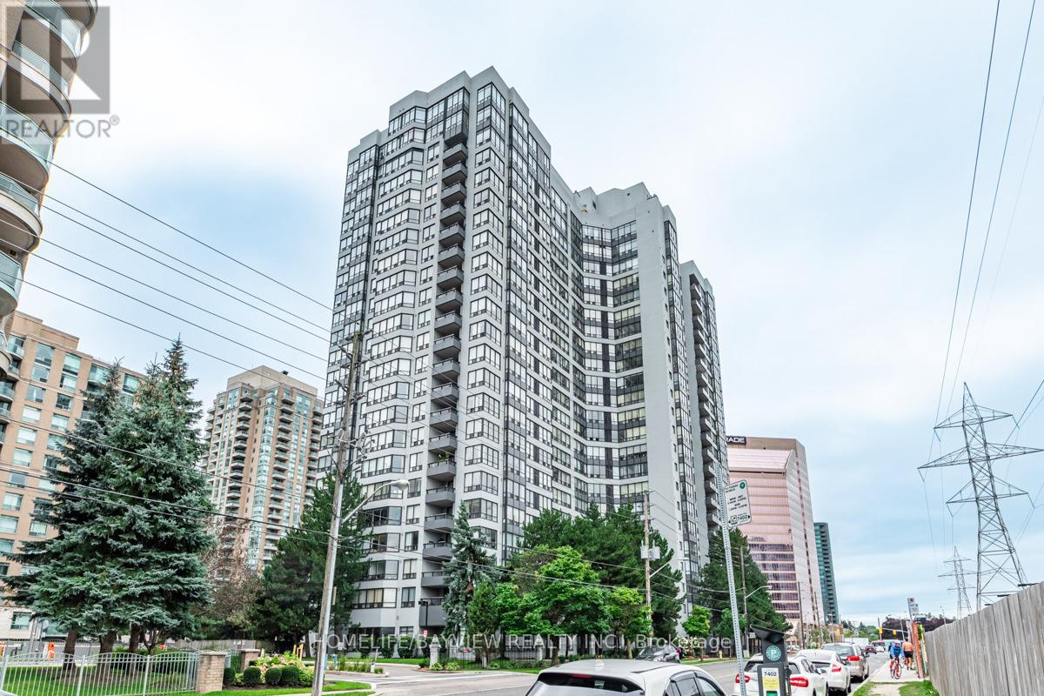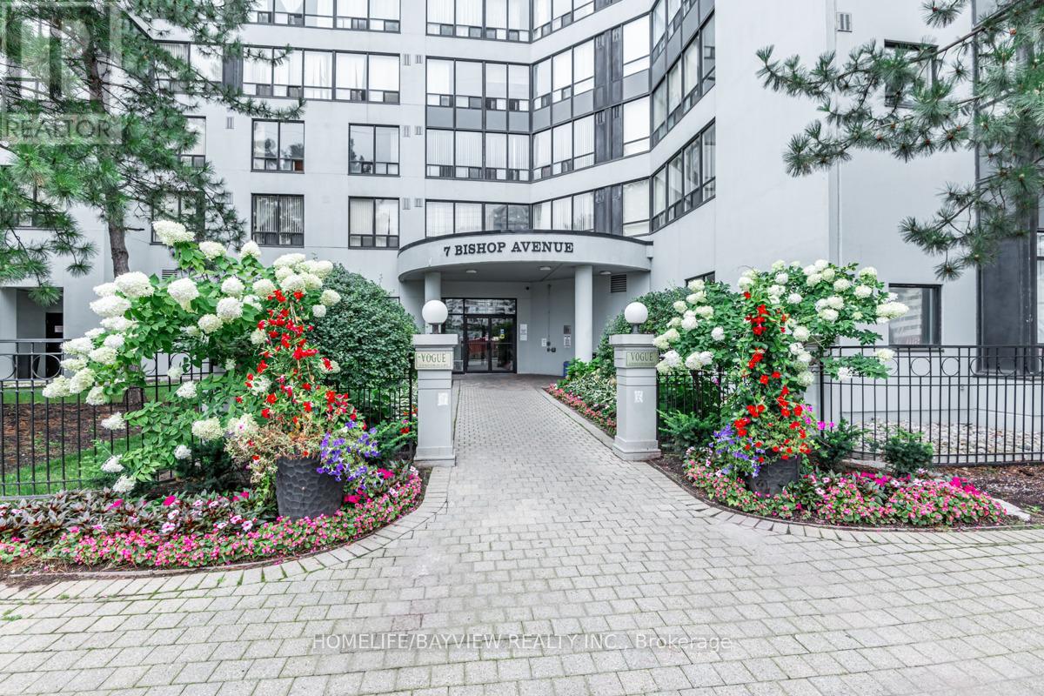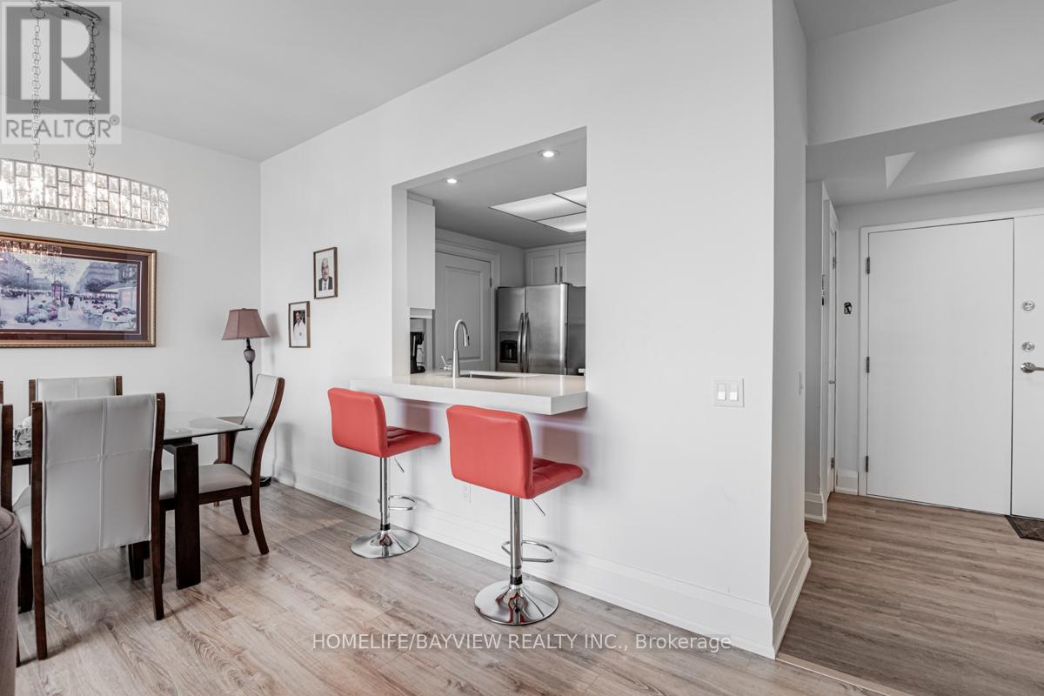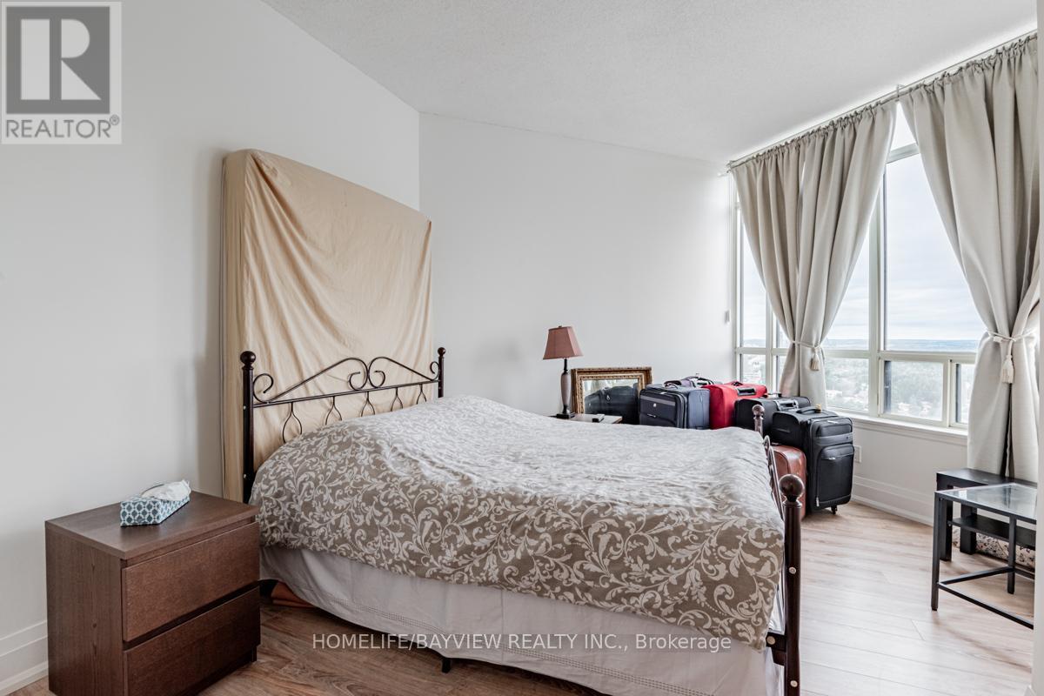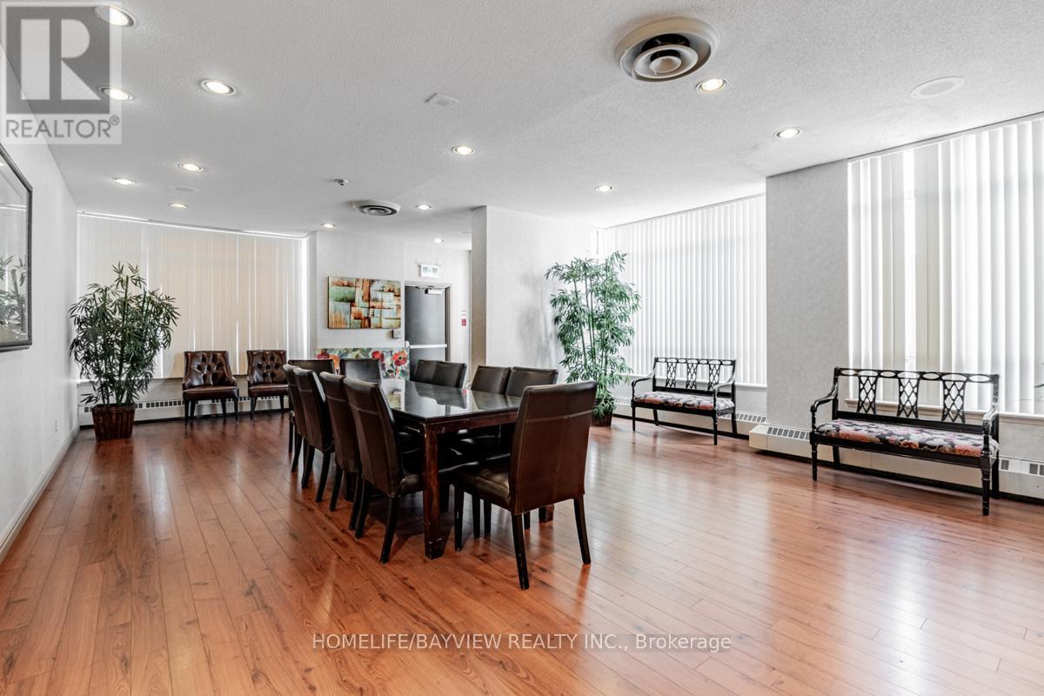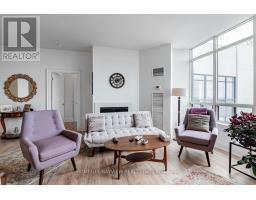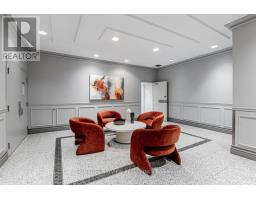Ph2406 - 7 Bishop Avenue Toronto, Ontario M2M 4J4
1 Bedroom
2 Bathroom
899.9921 - 998.9921 sqft
Fireplace
Indoor Pool
Central Air Conditioning
Forced Air
$2,800 Monthly
A Rare Amazing Luxury Penthouse Suite With Stunning Unobstructed North Panoramic View At Yonge & Finch For Lease. Bright Very Large 1 Bedroom Unit, 2 Bath, 9' Ceiling, Above 900 Sqft, And One Parking Spot. Tastefully Renovated, Laminate Floor, Upgraded Kitchen Cabinets, Quartz Countertop, S/S Kitchen Appliances. Utilities Are Included In The Maintenance Fee. Direct Underground Access To Finch Subway, Steps To Viva, Go Bus, Groceries, Restaurants. Indoor Pool, Gym, Squash, Ping Pong And Game Rm, Party Rm, Concierge, Minutes To 4O1,407,404. Short-term rent is available. (id:50886)
Property Details
| MLS® Number | C10422557 |
| Property Type | Single Family |
| Community Name | Newtonbrook East |
| AmenitiesNearBy | Park, Public Transit |
| CommunityFeatures | Pet Restrictions |
| Features | Carpet Free |
| ParkingSpaceTotal | 1 |
| PoolType | Indoor Pool |
| ViewType | View |
Building
| BathroomTotal | 2 |
| BedroomsAboveGround | 1 |
| BedroomsTotal | 1 |
| Amenities | Exercise Centre, Party Room, Sauna, Visitor Parking, Security/concierge, Storage - Locker |
| CoolingType | Central Air Conditioning |
| ExteriorFinish | Brick, Concrete |
| FireplacePresent | Yes |
| FlooringType | Laminate, Ceramic |
| HalfBathTotal | 1 |
| HeatingFuel | Natural Gas |
| HeatingType | Forced Air |
| SizeInterior | 899.9921 - 998.9921 Sqft |
| Type | Apartment |
Parking
| Underground |
Land
| Acreage | No |
| LandAmenities | Park, Public Transit |
Rooms
| Level | Type | Length | Width | Dimensions |
|---|---|---|---|---|
| Ground Level | Living Room | 5.88 m | 5.48 m | 5.88 m x 5.48 m |
| Ground Level | Dining Room | 5.48 m | 5.88 m | 5.48 m x 5.88 m |
| Ground Level | Kitchen | 2.97 m | 2.6 m | 2.97 m x 2.6 m |
| Ground Level | Primary Bedroom | 5.1 m | 4 m | 5.1 m x 4 m |
| Ground Level | Foyer | 2.97 m | 2.6 m | 2.97 m x 2.6 m |
Interested?
Contact us for more information
Ali Khorsand
Salesperson
Homelife/bayview Realty Inc.
505 Hwy 7 Suite 201
Thornhill, Ontario L3T 7T1
505 Hwy 7 Suite 201
Thornhill, Ontario L3T 7T1

