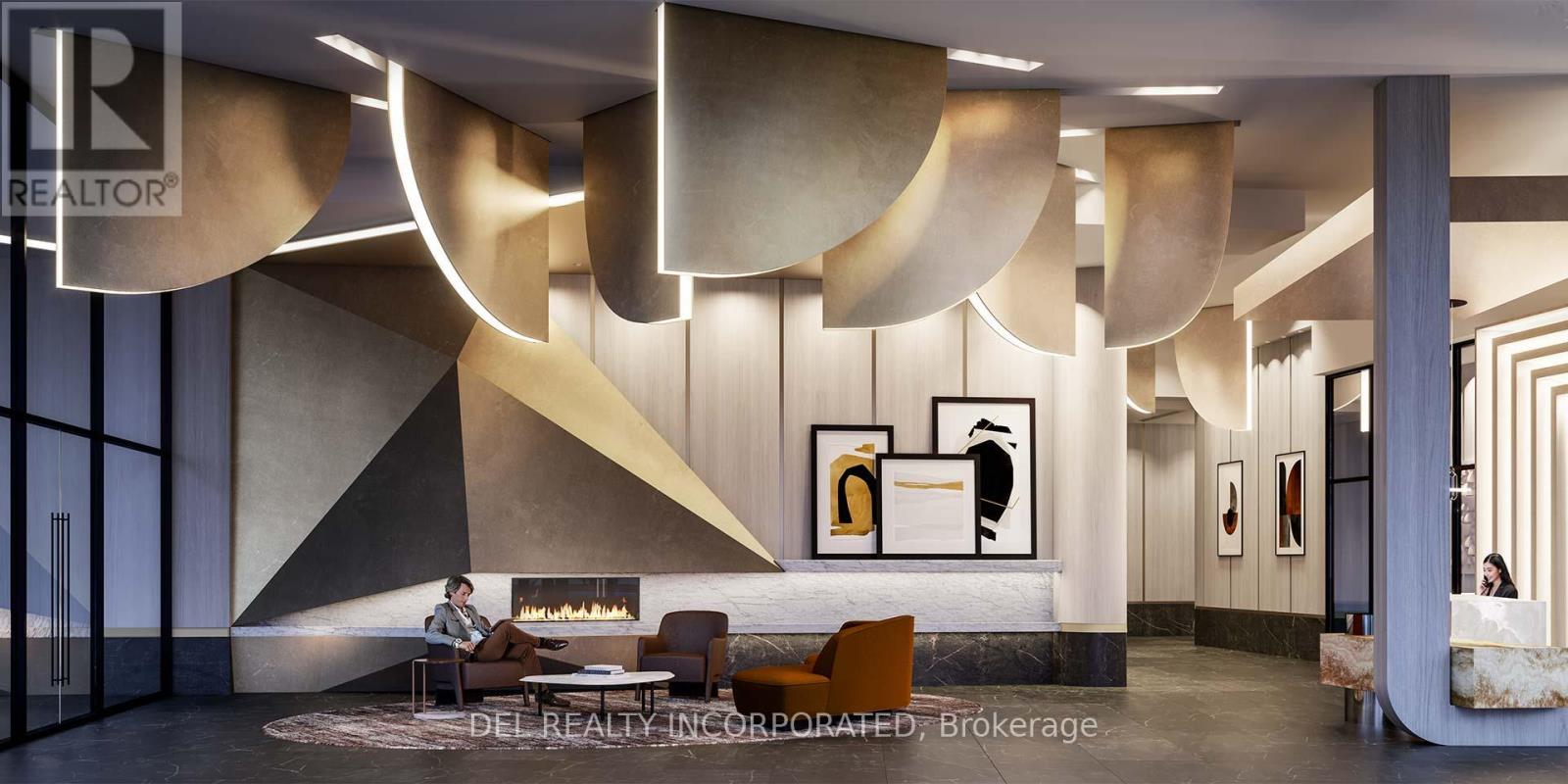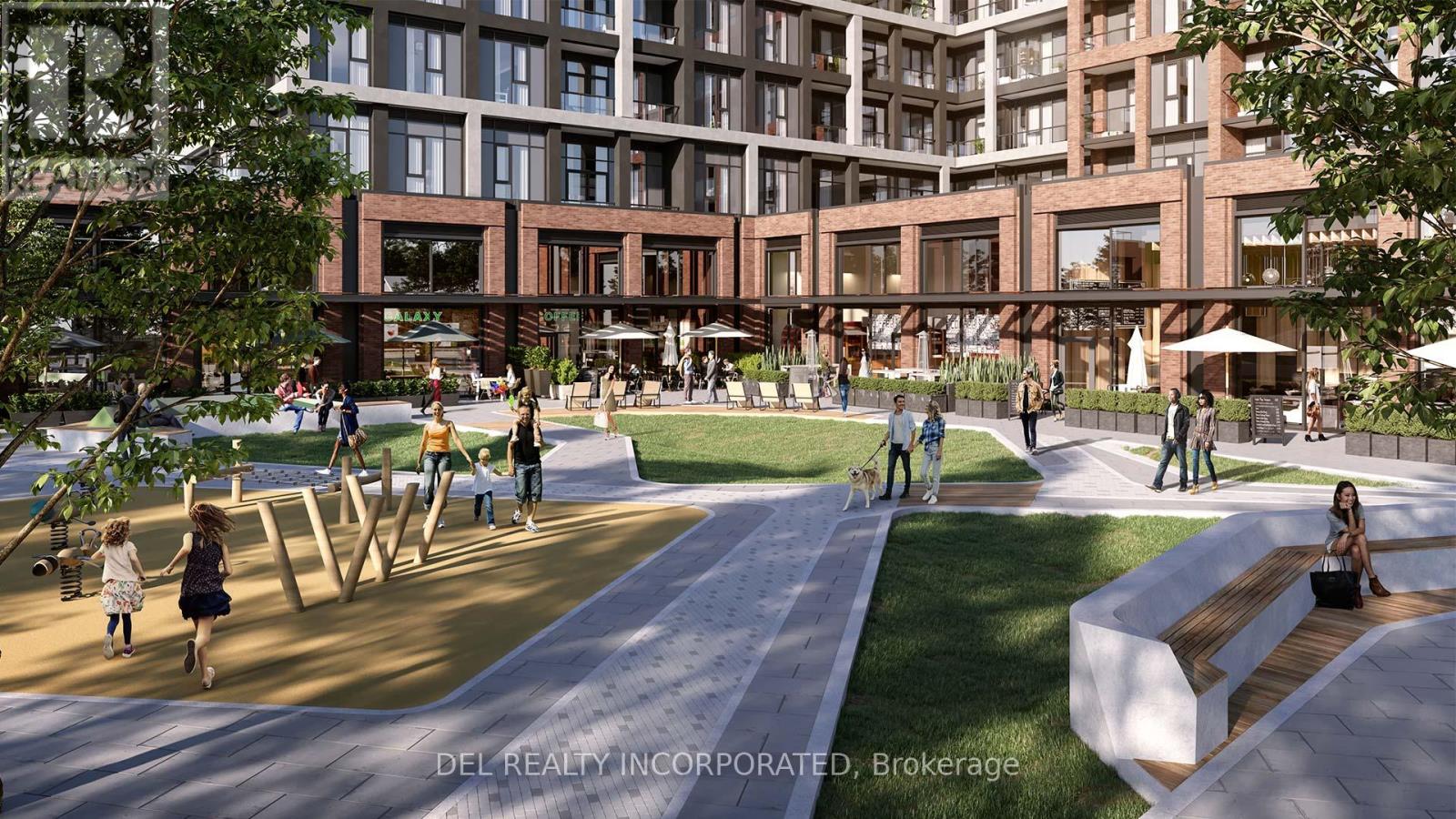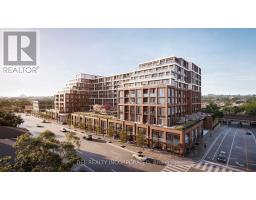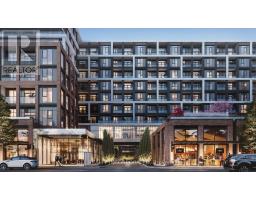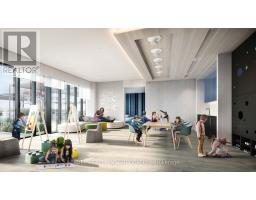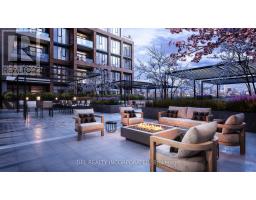Ph25 - 858 Dupont Street Toronto, Ontario A1A 1A1
2 Bedroom
2 Bathroom
900 - 999 ft2
Central Air Conditioning
Forced Air
$1,215,000Maintenance, Common Area Maintenance, Insurance
$677 Monthly
Maintenance, Common Area Maintenance, Insurance
$677 MonthlyIntroducing Tridel's The Dupont, Residences East of Ossington. NOW UNDER CONSTRUCTION. 24 hr Concierge. Outdoor amenities including outdoor swimming pool, BBQ areas and outdoor fireside lounges. Indoor fitness center, sauna, steam room, yoga studio, party room, games room, kids play room. Featuring Tridel Connect conveniences. (id:50886)
Property Details
| MLS® Number | W12039039 |
| Property Type | Single Family |
| Community Name | Dovercourt-Wallace Emerson-Junction |
| Amenities Near By | Public Transit, Schools |
| Community Features | Pet Restrictions |
| Features | Balcony, In Suite Laundry |
Building
| Bathroom Total | 2 |
| Bedrooms Above Ground | 2 |
| Bedrooms Total | 2 |
| Age | New Building |
| Appliances | Intercom, Sauna |
| Cooling Type | Central Air Conditioning |
| Exterior Finish | Concrete, Brick Veneer |
| Flooring Type | Laminate |
| Heating Fuel | Natural Gas |
| Heating Type | Forced Air |
| Size Interior | 900 - 999 Ft2 |
| Type | Apartment |
Parking
| Underground | |
| No Garage |
Land
| Acreage | No |
| Land Amenities | Public Transit, Schools |
Rooms
| Level | Type | Length | Width | Dimensions |
|---|---|---|---|---|
| Main Level | Living Room | 6.93 m | 4.87 m | 6.93 m x 4.87 m |
| Main Level | Kitchen | 6.93 m | 4.87 m | 6.93 m x 4.87 m |
| Main Level | Dining Room | 6.93 m | 4.87 m | 6.93 m x 4.87 m |
| Main Level | Primary Bedroom | 3.45 m | 3.04 m | 3.45 m x 3.04 m |
| Main Level | Bedroom 2 | 2.74 m | 2.53 m | 2.74 m x 2.53 m |
Contact Us
Contact us for more information
Anita Zaman
Salesperson
Del Realty Incorporated
4800 Dufferin Street 2nd Floor Entrance F
Toronto, Ontario M3H 5S9
4800 Dufferin Street 2nd Floor Entrance F
Toronto, Ontario M3H 5S9
(416) 736-2617
(416) 661-6971
www.delrealty.ca/
Alicia Persaud
Broker
Del Realty Incorporated
4800 Dufferin Street 2nd Floor Entrance F
Toronto, Ontario M3H 5S9
4800 Dufferin Street 2nd Floor Entrance F
Toronto, Ontario M3H 5S9
(416) 736-2617
(416) 661-6971
www.delrealty.ca/








