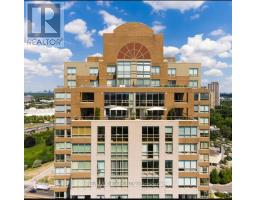Ph2803 - 215 Wynford Drive Toronto, Ontario M3C 3P5
3 Bedroom
2 Bathroom
1,400 - 1,599 ft2
Indoor Pool
Central Air Conditioning
Forced Air
$3,500 Monthly
Exquisite Sub-Penthouse! Entertainers Delight. Panoramic View Of Lake,Cityscape & Ravine!Gatehouse Security! Breathtaking View Of The Lake & Golf Course! Finest In Palasides. 1 Parking Spot. Large Master Bedroom With Walk In Closet And 5 Piece Ensuite. Stainless Steel Appliances. (id:50886)
Property Details
| MLS® Number | C12272285 |
| Property Type | Single Family |
| Community Name | Flemingdon Park |
| Community Features | Pet Restrictions |
| Parking Space Total | 1 |
| Pool Type | Indoor Pool |
| Structure | Tennis Court |
Building
| Bathroom Total | 2 |
| Bedrooms Above Ground | 2 |
| Bedrooms Below Ground | 1 |
| Bedrooms Total | 3 |
| Amenities | Security/concierge, Exercise Centre, Party Room, Visitor Parking |
| Cooling Type | Central Air Conditioning |
| Exterior Finish | Brick |
| Flooring Type | Ceramic |
| Heating Fuel | Natural Gas |
| Heating Type | Forced Air |
| Size Interior | 1,400 - 1,599 Ft2 |
| Type | Apartment |
Parking
| Underground | |
| Garage |
Land
| Acreage | No |
Rooms
| Level | Type | Length | Width | Dimensions |
|---|---|---|---|---|
| Main Level | Living Room | 6.67 m | 4.04 m | 6.67 m x 4.04 m |
| Main Level | Dining Room | 6.67 m | 4.04 m | 6.67 m x 4.04 m |
| Main Level | Kitchen | 4.47 m | 2.43 m | 4.47 m x 2.43 m |
| Main Level | Primary Bedroom | 4.56 m | 3.46 m | 4.56 m x 3.46 m |
| Main Level | Bedroom 2 | 3.4 m | 3.35 m | 3.4 m x 3.35 m |
| Main Level | Foyer | 2.26 m | 2.07 m | 2.26 m x 2.07 m |
| Main Level | Laundry Room | 1.7 m | 1.55 m | 1.7 m x 1.55 m |
| Main Level | Den | 3.04 m | 2.1 m | 3.04 m x 2.1 m |
Contact Us
Contact us for more information
Nick Paschos
Salesperson
RE/MAX Experts
277 Cityview Blvd Unit 16
Vaughan, Ontario L4H 5A4
277 Cityview Blvd Unit 16
Vaughan, Ontario L4H 5A4
(905) 499-8800
www.remaxexperts.ca/

















