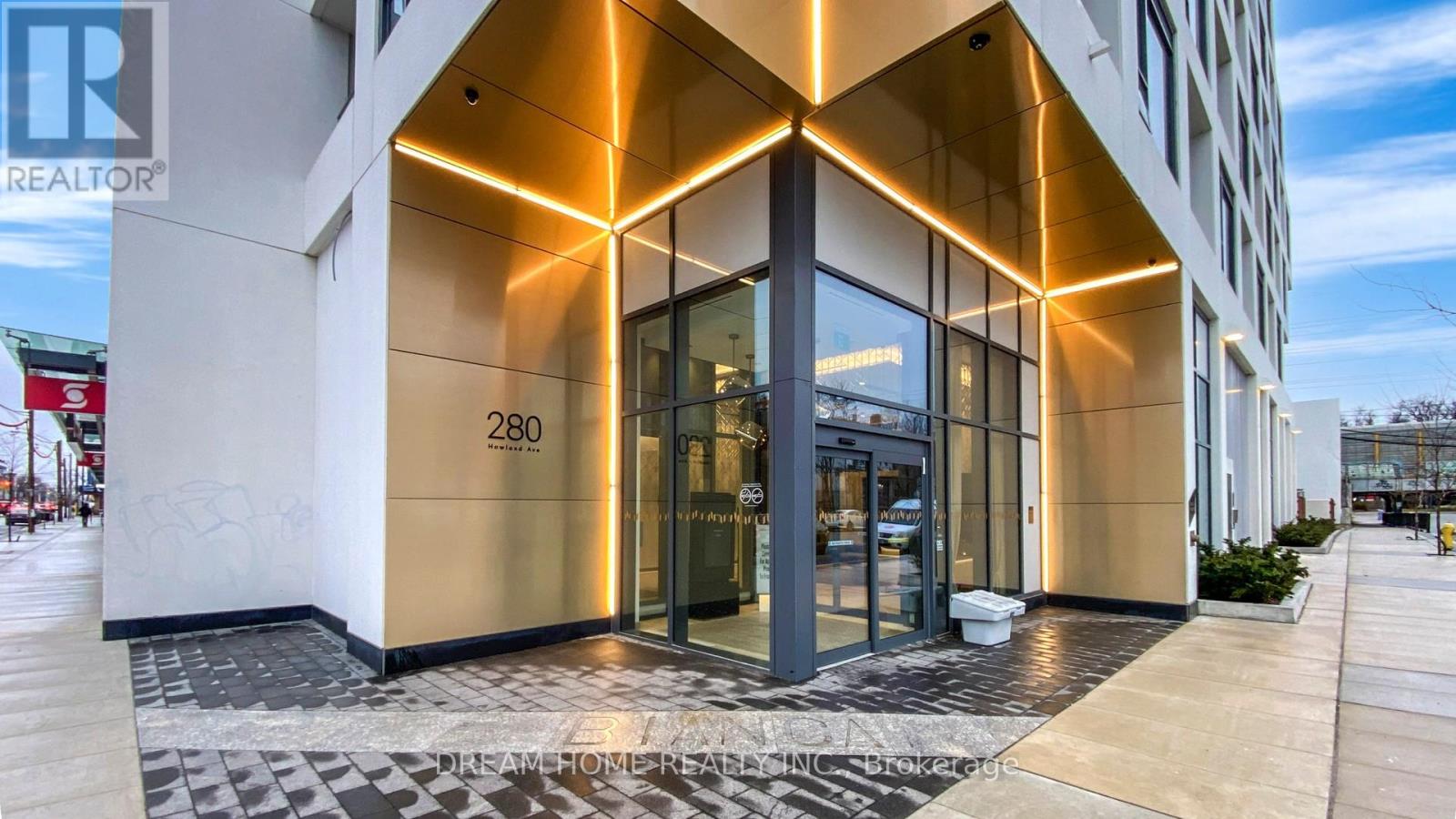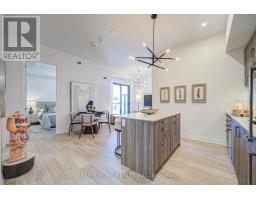Ph29 - 280 Howland Avenue Toronto, Ontario M5R 0C3
$768,000Maintenance, Heat, Water, Common Area Maintenance, Insurance, Parking
$633.43 Monthly
Maintenance, Heat, Water, Common Area Maintenance, Insurance, Parking
$633.43 MonthlyWelcome to Bianca Condo, a stylish Tridel-built residence. This luxurious penthouse unit features 10-ft ceiling, spacious layout, high-end finishes, and built-in appliances. Enjoy stunning Casa Loma views from your private balcony, and a sleek chefs kitchen with an upgraded center island and marble backsplash. The walk-in closet features a custom built-in shelf for added storage. This condo features a state-of-the-art smart app that controls security and provides seamless electronic fob access for enhanced convenience and peace of mind. Experience luxury living with exclusive access to a stunning rooftop terrace, featuring a gas BBQ station and a rooftop pool with breathtaking CN Tower views. Perfect for entertaining or unwinding in style, this exceptional amenity elevates urban living to new heights. Located steps from the TTC station, Casa Loma, and close to George Brown College, St. Michaels College, and Branksome Hall, with restaurants, supermarkets, and more nearby. This unit includes 1 underground parking space. Don't miss this prime opportunity to own your home in the prestigious Annex! *Extra: 10 ft ceiling, Management fee includes Wifi, Keyless locks featuring 1Valet smart home technology (id:50886)
Property Details
| MLS® Number | C11963597 |
| Property Type | Single Family |
| Community Name | Annex |
| Community Features | Pets Not Allowed |
| Features | Balcony, Carpet Free |
| Parking Space Total | 1 |
| View Type | View |
Building
| Bathroom Total | 1 |
| Bedrooms Above Ground | 1 |
| Bedrooms Total | 1 |
| Appliances | Oven - Built-in, Dishwasher, Dryer, Microwave, Oven, Range, Refrigerator, Stove, Washer, Window Coverings |
| Cooling Type | Central Air Conditioning |
| Exterior Finish | Concrete |
| Flooring Type | Laminate |
| Heating Fuel | Natural Gas |
| Heating Type | Forced Air |
| Size Interior | 600 - 699 Ft2 |
| Type | Apartment |
Parking
| Underground |
Land
| Acreage | No |
| Zoning Description | Residential |
Rooms
| Level | Type | Length | Width | Dimensions |
|---|---|---|---|---|
| Flat | Den | 2.79 m | 3.01 m | 2.79 m x 3.01 m |
| Flat | Dining Room | 3.77 m | 2.36 m | 3.77 m x 2.36 m |
| Flat | Kitchen | 3.82 m | 2.79 m | 3.82 m x 2.79 m |
| Flat | Bedroom | 3.46 m | 3.14 m | 3.46 m x 3.14 m |
https://www.realtor.ca/real-estate/27894316/ph29-280-howland-avenue-toronto-annex-annex
Contact Us
Contact us for more information
Jenny Bai
Salesperson
206 - 7800 Woodbine Avenue
Markham, Ontario L3R 2N7
(905) 604-6855
(905) 604-6850

















































