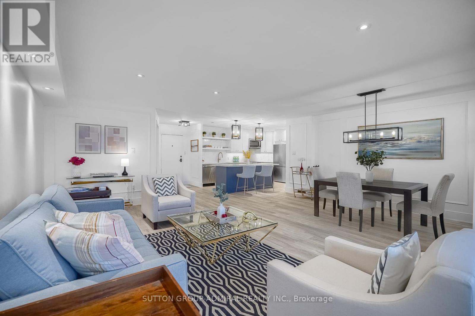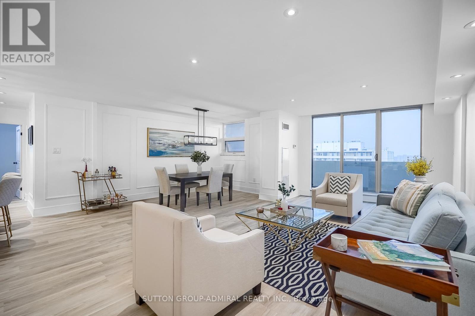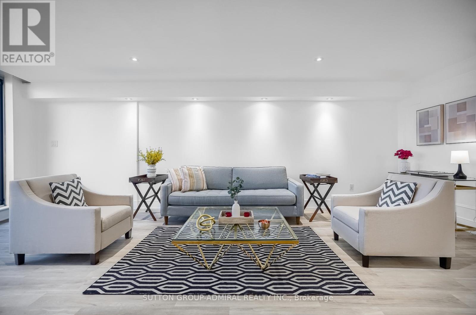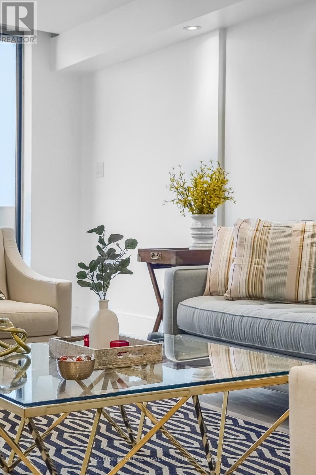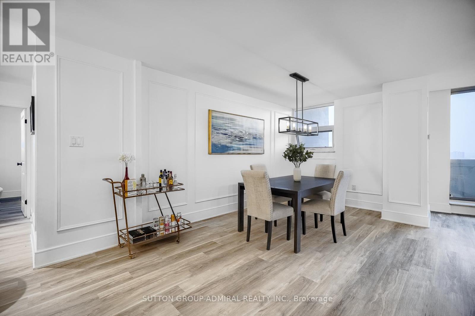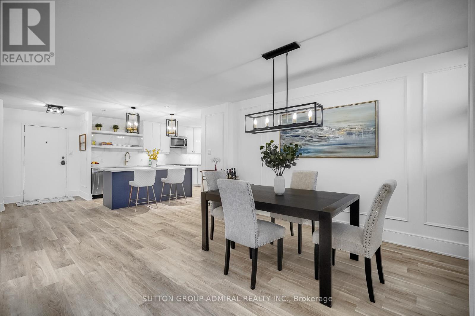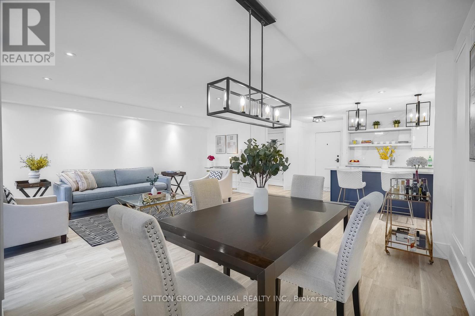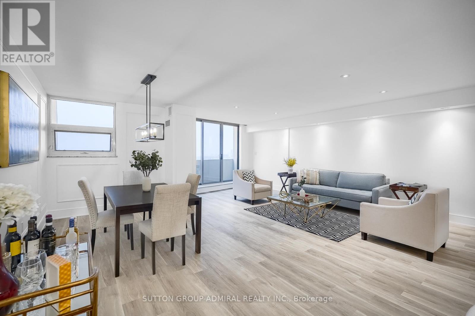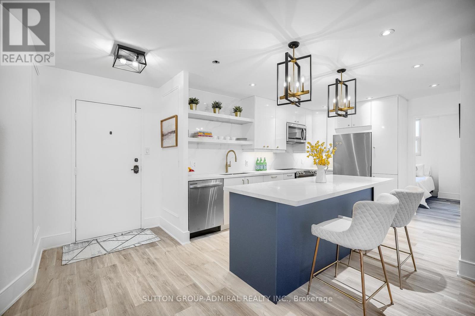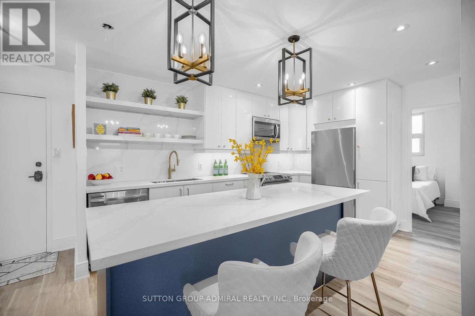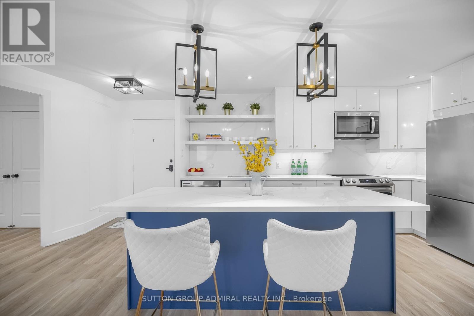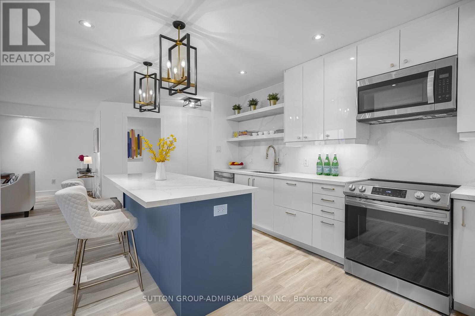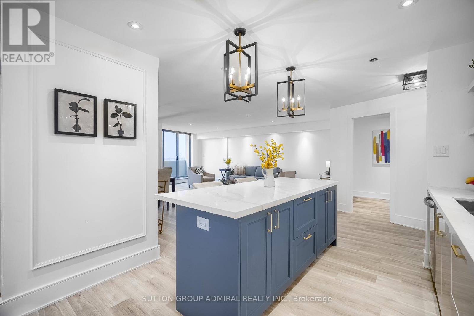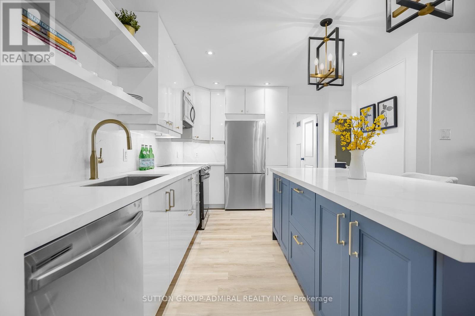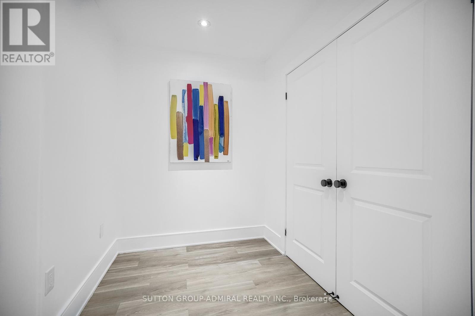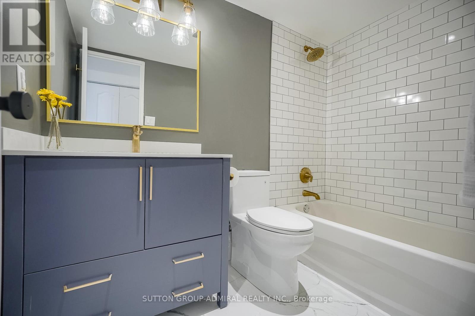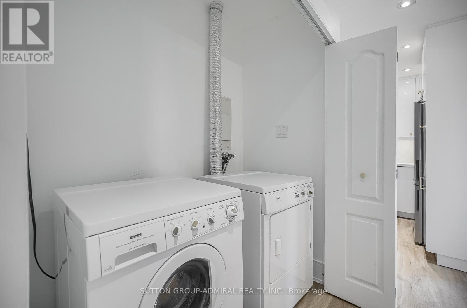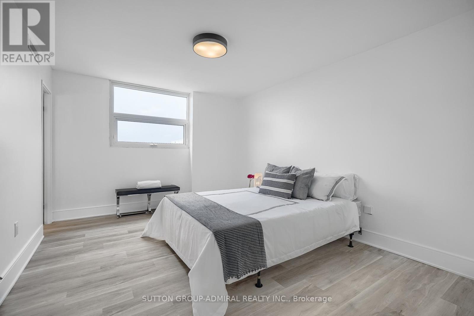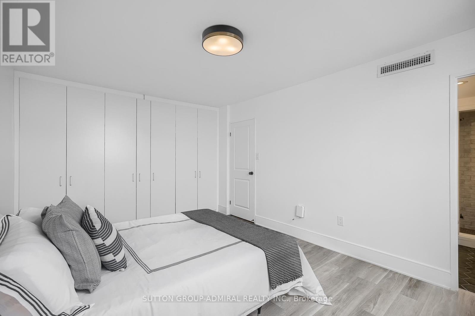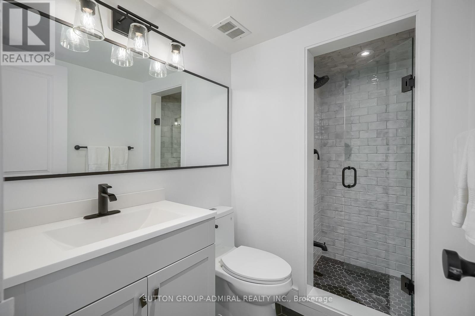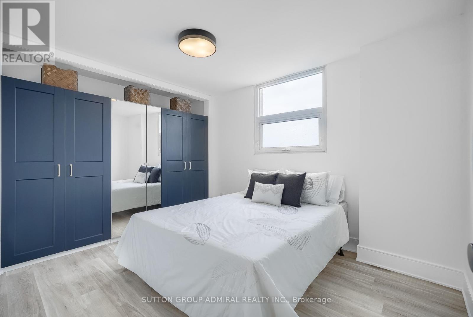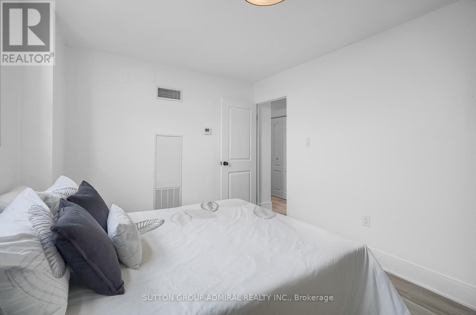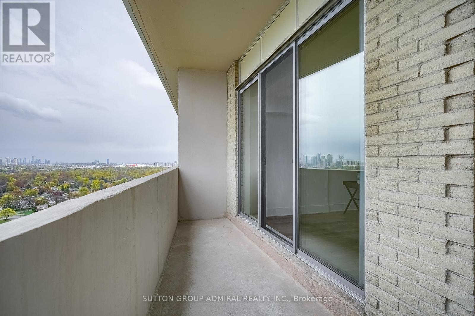Ph3 - 299 Mill Road Toronto, Ontario M9C 4V9
$699,999Maintenance, Heat, Electricity, Water, Cable TV, Common Area Maintenance, Parking, Insurance
$1,416.88 Monthly
Maintenance, Heat, Electricity, Water, Cable TV, Common Area Maintenance, Parking, Insurance
$1,416.88 MonthlyPENTHOUSE. CORNER SUITE. NEWLY RENOVATED. ONLY APPROX $550/SQ FT. YES IT REALLY IS THAT GOOD! Someone is going to get an exceptional deal. This bright, freshly renovated 2-bedroom, 2-bath penthouse (originally a 3-bedroom - easy to convert back) sits in the best spot in the building with sweeping lake and downtown views and almost no neighbours. Enjoy a stylish, move-in-ready space with rare privacy, incredible natural light, and unbeatable value. The building offers everything: full gym, two pools, party room, great security - plus one owned parking space and a second rented space for a low monthly cost (nearly impossible to find here) A penthouse at this price won't last. ...new kitchen, 7 foot island, new floors, new washrooms, newly painted, lots of pot lights, smooth ceilings, built in closets. The maintenance fee includes everything ...even TV and internet. (id:50886)
Property Details
| MLS® Number | W12558116 |
| Property Type | Single Family |
| Community Name | Markland Wood |
| Amenities Near By | Place Of Worship, Public Transit, Schools |
| Community Features | Pets Allowed With Restrictions, Community Centre |
| Features | Balcony, Carpet Free, In Suite Laundry |
| Parking Space Total | 1 |
| Pool Type | Indoor Pool |
| Structure | Tennis Court |
Building
| Bathroom Total | 2 |
| Bedrooms Above Ground | 3 |
| Bedrooms Below Ground | 1 |
| Bedrooms Total | 4 |
| Amenities | Exercise Centre, Recreation Centre |
| Appliances | All |
| Basement Type | None |
| Cooling Type | Central Air Conditioning |
| Exterior Finish | Brick |
| Flooring Type | Vinyl |
| Heating Fuel | Natural Gas |
| Heating Type | Forced Air |
| Size Interior | 1,200 - 1,399 Ft2 |
| Type | Apartment |
Parking
| Underground | |
| No Garage |
Land
| Acreage | No |
| Land Amenities | Place Of Worship, Public Transit, Schools |
| Zoning Description | Residential |
Rooms
| Level | Type | Length | Width | Dimensions |
|---|---|---|---|---|
| Flat | Kitchen | 4.35 m | 2.44 m | 4.35 m x 2.44 m |
| Flat | Dining Room | 4.06 m | 2.75 m | 4.06 m x 2.75 m |
| Flat | Living Room | 5.75 m | 3.49 m | 5.75 m x 3.49 m |
| Flat | Primary Bedroom | 4.62 m | 3.43 m | 4.62 m x 3.43 m |
| Flat | Bedroom 2 | 4.24 m | 3.05 m | 4.24 m x 3.05 m |
| Flat | Study | 3.7 m | 1.27 m | 3.7 m x 1.27 m |
https://www.realtor.ca/real-estate/29117548/ph3-299-mill-road-toronto-markland-wood-markland-wood
Contact Us
Contact us for more information
Erin Marie Baric
Salesperson
1206 Centre Street
Thornhill, Ontario L4J 3M9
(416) 739-7200
(416) 739-9367
www.suttongroupadmiral.com/

