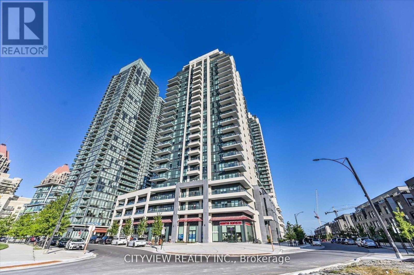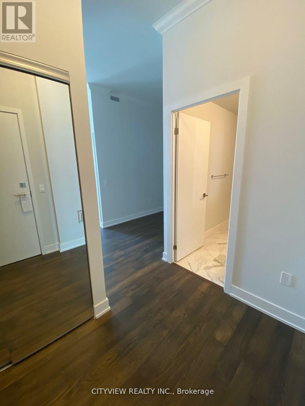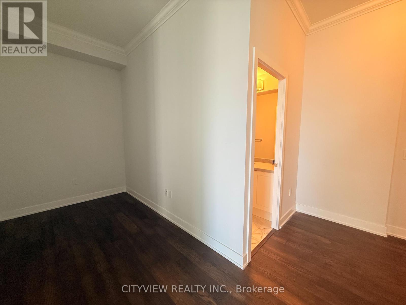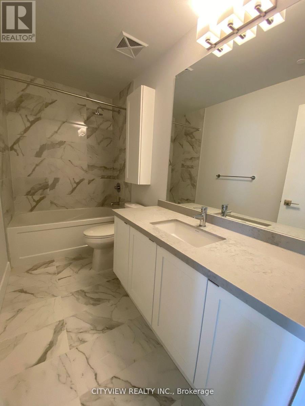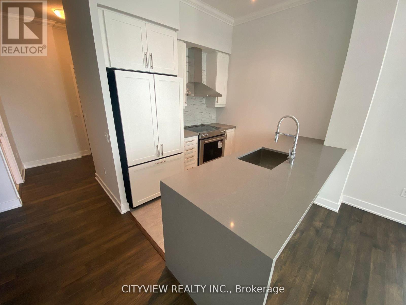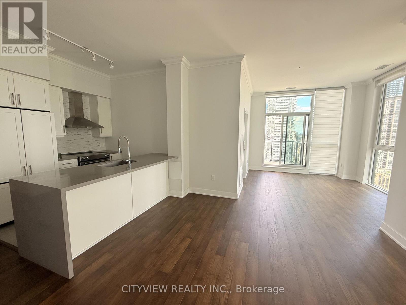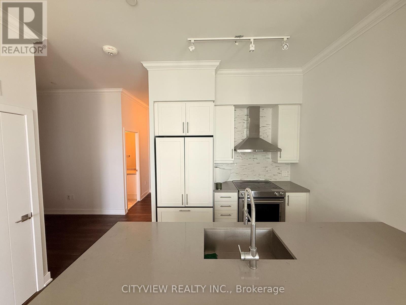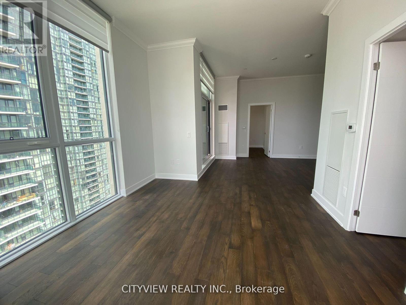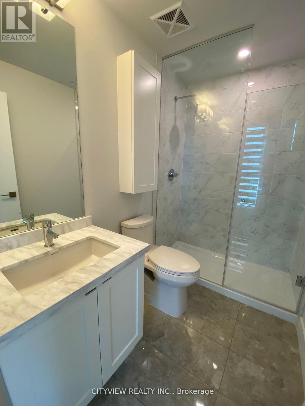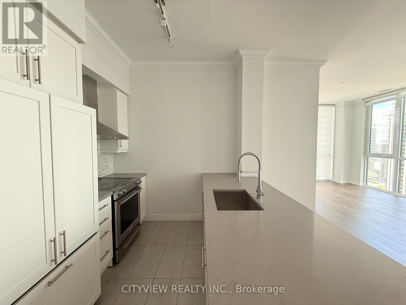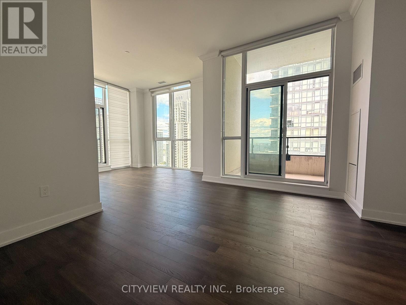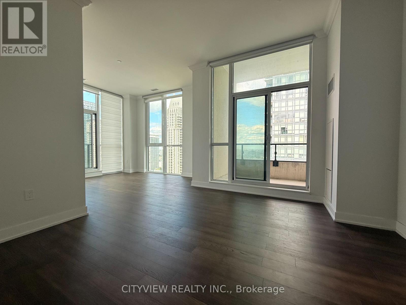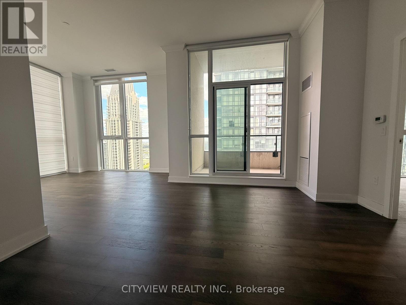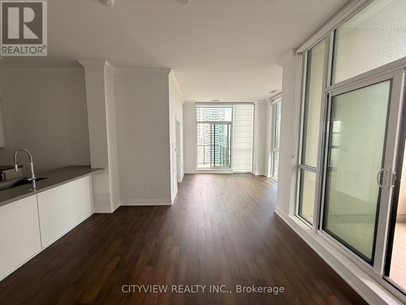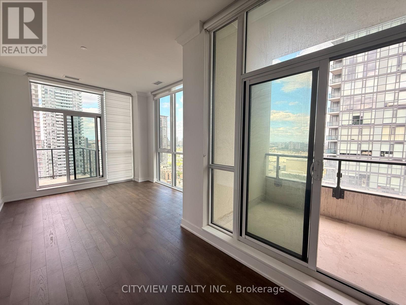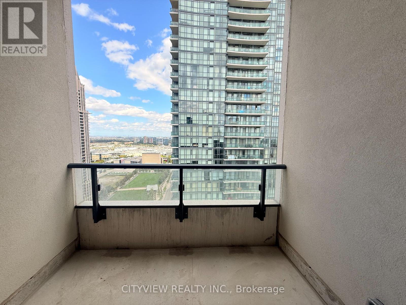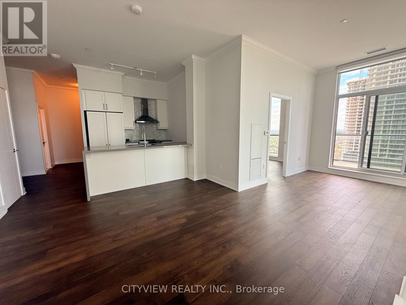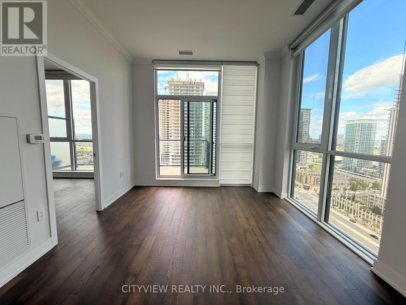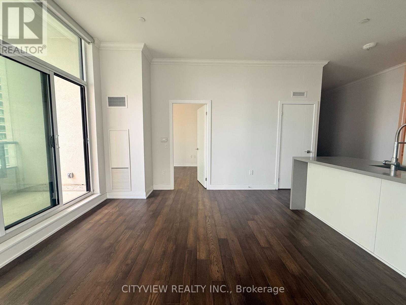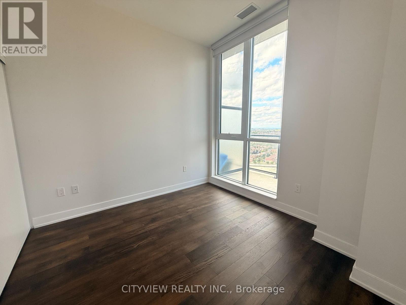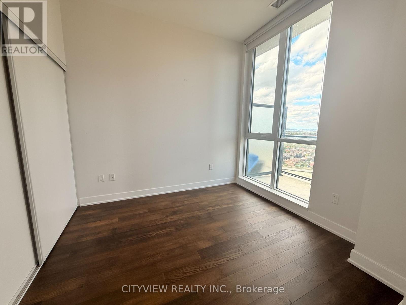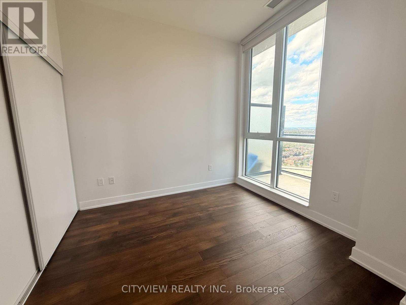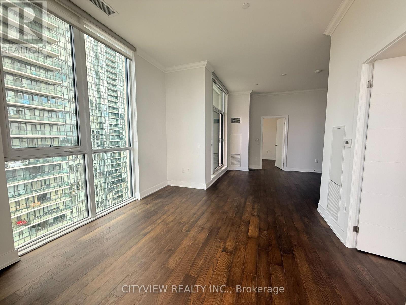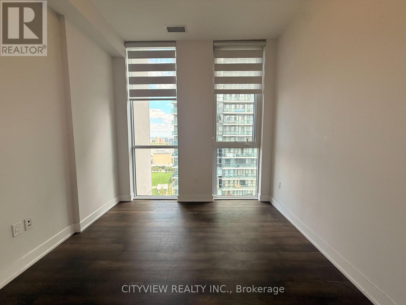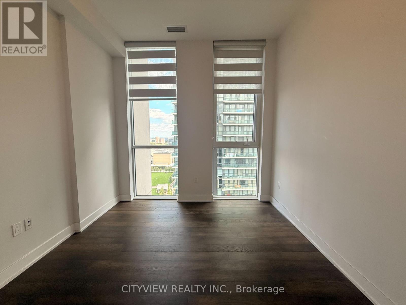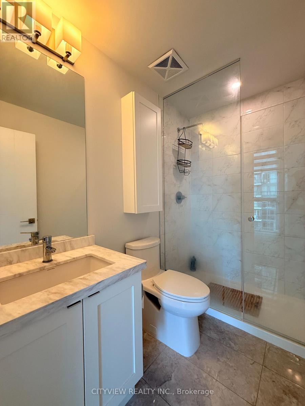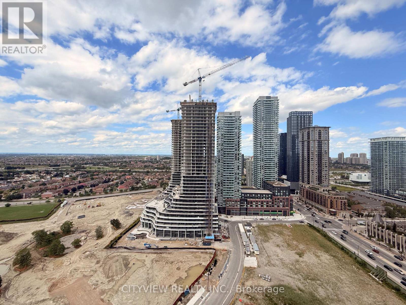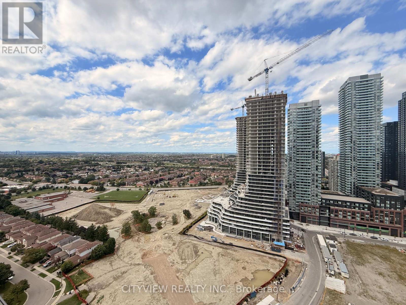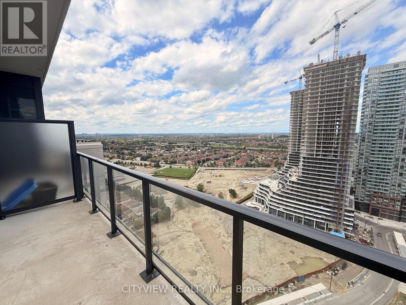Ph3 - 4085 Parkside Village Drive Mississauga, Ontario L5B 0K9
3 Bedroom
2 Bathroom
1,000 - 1,199 ft2
Central Air Conditioning
Forced Air
$3,500 Monthly
Stunning 2 Br + Den Penthouse Condo!! Condo Features Hardwood Flooring Throughout, Upgraded Bathrooms. Modern Kitchen With Kitchen Aid Appliances And Breakfast Bar. Overlooking Spacious Dining Area with Private Balcony access! Large Living Room W/O To Second Large Balcony! Spacious primary bedroom with walk in closet and 3pc ensuite. (id:50886)
Property Details
| MLS® Number | W12389163 |
| Property Type | Single Family |
| Community Name | City Centre |
| Community Features | Pets Not Allowed |
| Features | Balcony |
| Parking Space Total | 2 |
Building
| Bathroom Total | 2 |
| Bedrooms Above Ground | 2 |
| Bedrooms Below Ground | 1 |
| Bedrooms Total | 3 |
| Amenities | Storage - Locker |
| Appliances | Dishwasher, Dryer, Microwave, Stove, Washer, Window Coverings, Refrigerator |
| Cooling Type | Central Air Conditioning |
| Exterior Finish | Concrete |
| Flooring Type | Hardwood |
| Heating Fuel | Natural Gas |
| Heating Type | Forced Air |
| Size Interior | 1,000 - 1,199 Ft2 |
| Type | Apartment |
Parking
| Underground | |
| Garage |
Land
| Acreage | No |
Rooms
| Level | Type | Length | Width | Dimensions |
|---|---|---|---|---|
| Flat | Living Room | 3.55 m | 3.27 m | 3.55 m x 3.27 m |
| Flat | Dining Room | 3.63 m | 3.27 m | 3.63 m x 3.27 m |
| Flat | Kitchen | 2.66 m | 2.61 m | 2.66 m x 2.61 m |
| Flat | Primary Bedroom | 3.2 m | 3.02 m | 3.2 m x 3.02 m |
| Flat | Bedroom 2 | 3 m | 3 m | 3 m x 3 m |
| Flat | Den | 3.12 m | 1.85 m | 3.12 m x 1.85 m |
Contact Us
Contact us for more information
Maher Dib
Salesperson
Cityview Realty Inc.
525 Curran Place
Mississauga, Ontario L5B 0H4
525 Curran Place
Mississauga, Ontario L5B 0H4
(905) 363-1943
(905) 752-9909
www.cityviewrealty.ca
Moe Dib
Salesperson
Cityview Realty Inc.
525 Curran Place
Mississauga, Ontario L5B 0H4
525 Curran Place
Mississauga, Ontario L5B 0H4
(905) 363-1943
(905) 752-9909
www.cityviewrealty.ca

