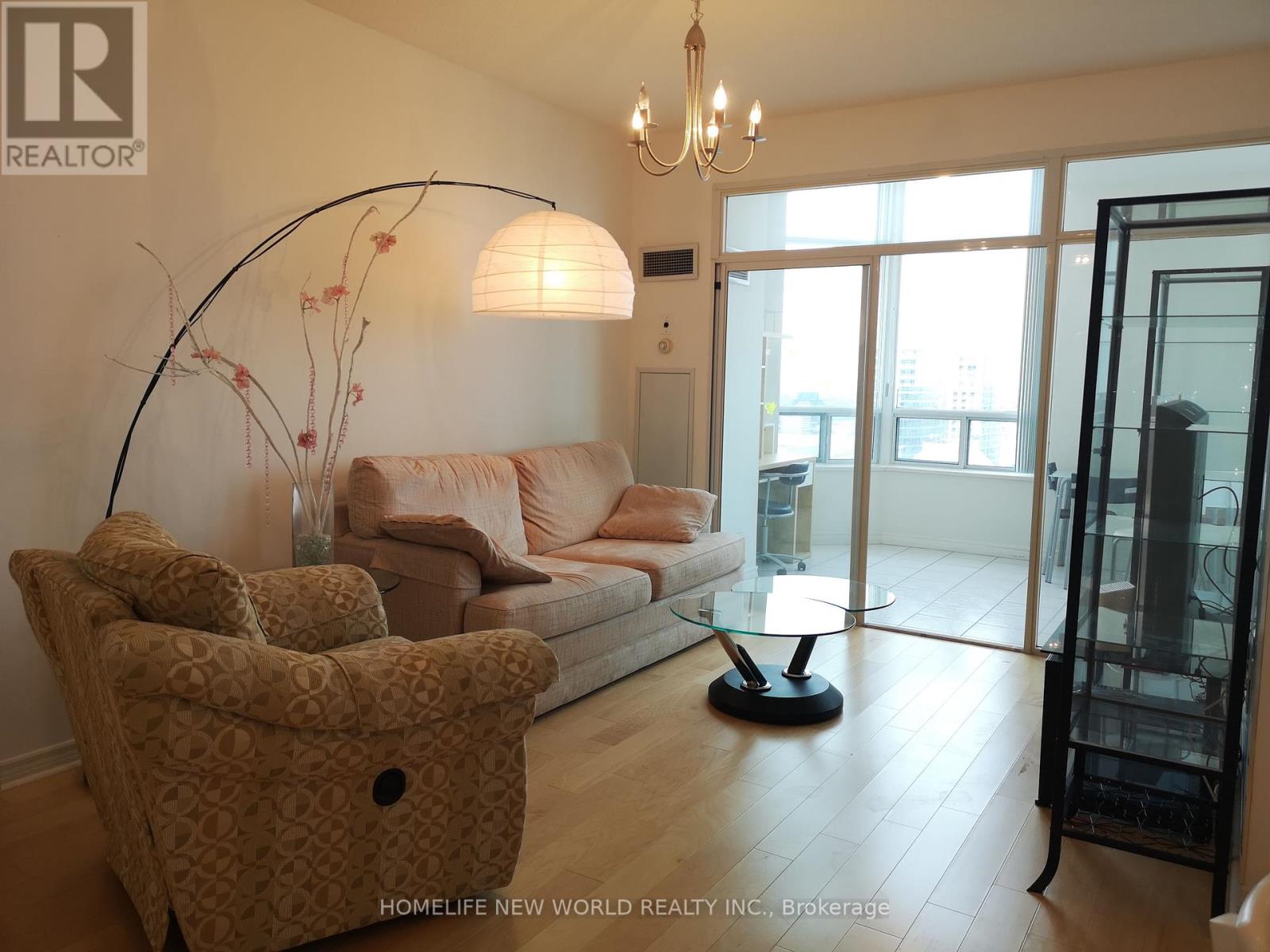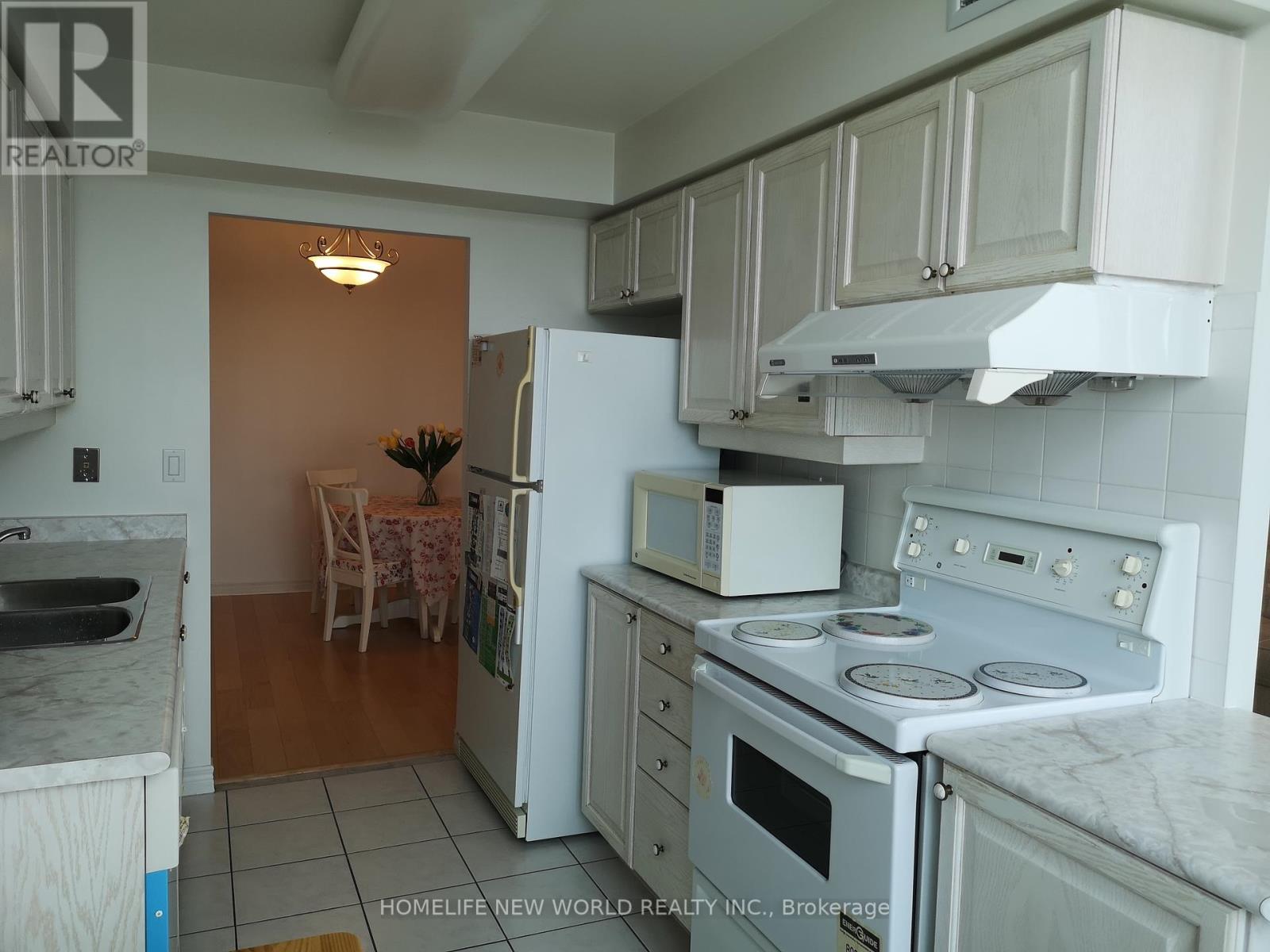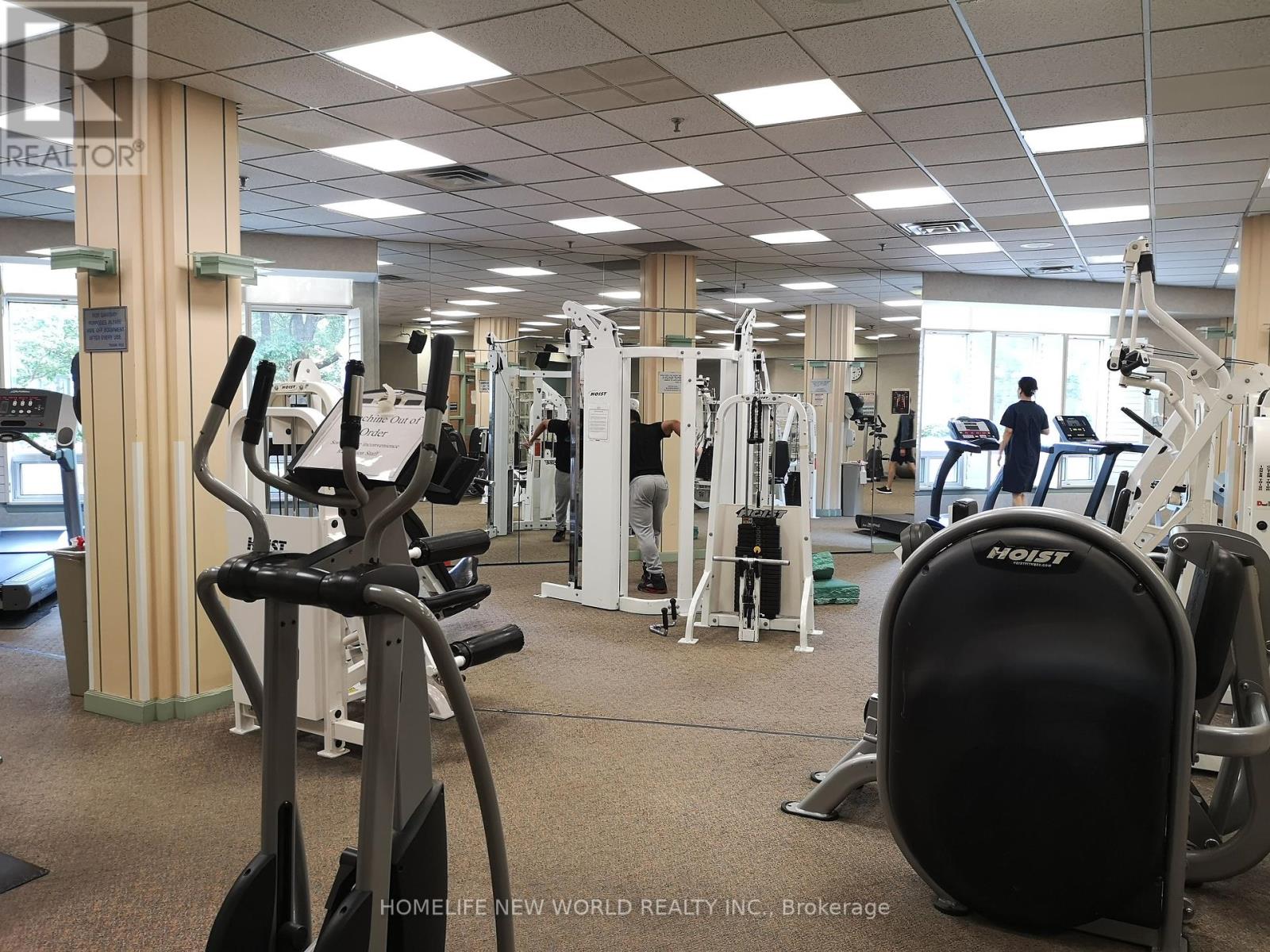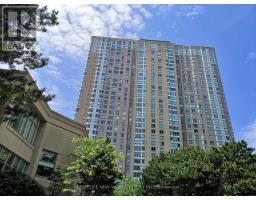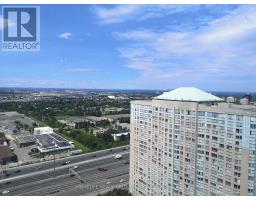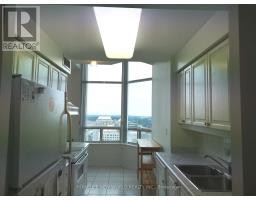Ph33 - 68 Corporate Drive Toronto, Ontario M1H 3H3
$618,000Maintenance, Common Area Maintenance, Heat, Electricity, Insurance, Parking, Water
$876.37 Monthly
Maintenance, Common Area Maintenance, Heat, Electricity, Insurance, Parking, Water
$876.37 MonthlyLuxurious Tridel Consilium II! The Best Se Corner Unit With Spectacular & Unobstructed Lake & City View. Approx 1,100 Sq.Ft. Spacious 2+1 Bdrms And 2 Full Baths, 9 Ft Ceiling height & 10 Ft Ceiling By Main Windows, Walk-In Closet In Master Bd, Large Solarium with slide door can be used as 3rd bedroom or Office. Well Maintained Bldg, 24Hr Gatehouse, Super Rec Centre With Indoor & Outdoor Pool, Sauna, Tennis Court, BBQ, Bowling, Squash Crt, Billiards Rm, Party Rm, card room, Gym, Ping-Pong, Guest Suite, Plenty Visitor parking. steps to Scarborough Town center,, Shopping & Restaurants, Ttc, hw 401, one bus to UT Scarborough campus and Centennial College. **EXTRAS** Fridge, Stove, Washer & Dryer, Microwave, B/I Dishwasher, All Elfs, Window Blinds. (id:50886)
Property Details
| MLS® Number | E11903413 |
| Property Type | Single Family |
| Community Name | Woburn |
| Amenities Near By | Hospital, Public Transit, Schools |
| Community Features | Pets Not Allowed |
| Features | In Suite Laundry |
| Parking Space Total | 1 |
| Structure | Tennis Court |
| View Type | View |
Building
| Bathroom Total | 2 |
| Bedrooms Above Ground | 2 |
| Bedrooms Below Ground | 1 |
| Bedrooms Total | 3 |
| Amenities | Exercise Centre, Visitor Parking, Security/concierge |
| Appliances | Furniture |
| Cooling Type | Central Air Conditioning |
| Exterior Finish | Concrete |
| Fire Protection | Security Guard |
| Flooring Type | Carpeted, Ceramic |
| Heating Fuel | Natural Gas |
| Heating Type | Forced Air |
| Size Interior | 1,000 - 1,199 Ft2 |
| Type | Apartment |
Parking
| Underground | |
| Garage |
Land
| Acreage | No |
| Land Amenities | Hospital, Public Transit, Schools |
Rooms
| Level | Type | Length | Width | Dimensions |
|---|---|---|---|---|
| Ground Level | Living Room | 5.51 m | 3.27 m | 5.51 m x 3.27 m |
| Ground Level | Dining Room | 3.35 m | 2.5 m | 3.35 m x 2.5 m |
| Ground Level | Kitchen | 2.98 m | 2.44 m | 2.98 m x 2.44 m |
| Ground Level | Solarium | 2.6 m | 5.4 m | 2.6 m x 5.4 m |
| Ground Level | Primary Bedroom | 4.3 m | 4.28 m | 4.3 m x 4.28 m |
| Ground Level | Bedroom 2 | 3.04 m | 3 m | 3.04 m x 3 m |
https://www.realtor.ca/real-estate/27759206/ph33-68-corporate-drive-toronto-woburn-woburn
Contact Us
Contact us for more information
Jack J. Wang
Salesperson
201 Consumers Rd., Ste. 205
Toronto, Ontario M2J 4G8
(416) 490-1177
(416) 490-1928
www.homelifenewworld.com/















