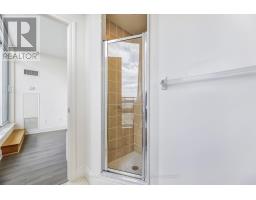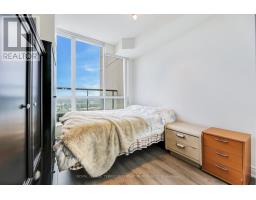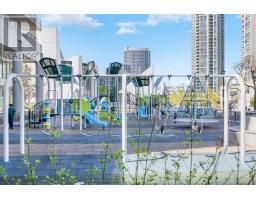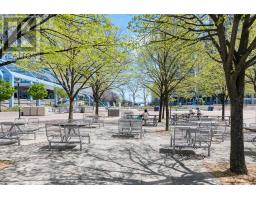Ph3403 - 60 Brian Harrison Way Toronto (Bendale), Ontario M1P 5J5
$789,000Maintenance, Heat, Common Area Maintenance, Insurance, Parking
$792.76 Monthly
Maintenance, Heat, Common Area Maintenance, Insurance, Parking
$792.76 MonthlyLuxury Monarch-Built Condo in a Prime Location with direct access to Scarborough Town Centre,TTC Subway station, and GO bus station. This 2+Den corner unit boasts over 900 sq ft of interior space, high 9ft ceiling, a 350 sq ft oversized terrace, and a wrap-around balcony with unobstructed sunset views. The den can easily serve as a third bedroom. Featuring plank flooring throughout, this property is well maintained by the original owner. Family friendly neighbourhood with library and supermarket nearby. A perfect place to call home! **** EXTRAS **** All Window Coverings. All Electrical Light Fixtures. Fridge, Stove, Hoodfan, Dishwasher,Microwave, Laundry Washer & Dryer. 1 Locker & 1 Parking Included. Low Maintenance Fees! (id:50886)
Open House
This property has open houses!
2:00 pm
Ends at:4:00 pm
2:00 pm
Ends at:4:00 pm
Property Details
| MLS® Number | E9303912 |
| Property Type | Single Family |
| Community Name | Bendale |
| AmenitiesNearBy | Hospital, Park, Public Transit, Schools |
| CommunityFeatures | Pet Restrictions, Community Centre |
| Features | Carpet Free |
| ParkingSpaceTotal | 1 |
| PoolType | Indoor Pool |
| ViewType | City View |
Building
| BathroomTotal | 2 |
| BedroomsAboveGround | 2 |
| BedroomsBelowGround | 1 |
| BedroomsTotal | 3 |
| Amenities | Security/concierge, Exercise Centre, Party Room, Recreation Centre, Visitor Parking, Storage - Locker |
| CoolingType | Central Air Conditioning |
| ExteriorFinish | Concrete |
| FireProtection | Security Guard, Security System |
| FlooringType | Wood, Tile |
| HeatingFuel | Natural Gas |
| HeatingType | Forced Air |
| Type | Apartment |
Parking
| Underground |
Land
| Acreage | No |
| LandAmenities | Hospital, Park, Public Transit, Schools |
Rooms
| Level | Type | Length | Width | Dimensions |
|---|---|---|---|---|
| Flat | Living Room | 4.64 m | 3.05 m | 4.64 m x 3.05 m |
| Flat | Dining Room | 3.02 m | 2.14 m | 3.02 m x 2.14 m |
| Flat | Kitchen | 3.89 m | 2.42 m | 3.89 m x 2.42 m |
| Flat | Primary Bedroom | 3.8 m | 3.07 m | 3.8 m x 3.07 m |
| Flat | Bedroom 2 | 3.59 m | 2.72 m | 3.59 m x 2.72 m |
| Flat | Den | 2.29 m | 1.99 m | 2.29 m x 1.99 m |
https://www.realtor.ca/real-estate/27376672/ph3403-60-brian-harrison-way-toronto-bendale-bendale
Interested?
Contact us for more information
Sung Kim
Salesperson
293 Eglinton Ave E
Toronto, Ontario M4P 1L3
Cathy Kim
Broker
293 Eglinton Ave E
Toronto, Ontario M4P 1L3







































































