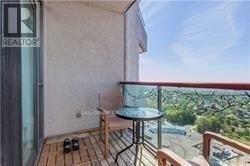Ph3407 - 50 Brian Harrison Way Toronto, Ontario M1P 5J4
3 Bedroom
2 Bathroom
899.9921 - 998.9921 sqft
Central Air Conditioning
Forced Air
$3,850 Monthly
Very Bright Penthouse Unit. Built By Monarch. Gorgeous South-West View, Cn Tower, 9' Ceilings. Laminate Flooring Throughout. Large Floor To Ceiling Windows. Den Is Converted To A Good Size 3rd Bdrm. 2 Walkouts To Balcony. Excellent Facilities. Steps To YMCA, Scarborough Town Centre, Rt, Ttc. Minutes To Hwy 401. Price Including All Existing Furniture. (id:50886)
Property Details
| MLS® Number | E11911402 |
| Property Type | Single Family |
| Community Name | Bendale |
| CommunityFeatures | Pet Restrictions |
| Features | Balcony |
| ParkingSpaceTotal | 1 |
Building
| BathroomTotal | 2 |
| BedroomsAboveGround | 3 |
| BedroomsTotal | 3 |
| Amenities | Storage - Locker |
| Appliances | Dishwasher, Dryer, Furniture, Refrigerator, Stove, Washer, Window Coverings |
| CoolingType | Central Air Conditioning |
| ExteriorFinish | Concrete |
| FlooringType | Laminate |
| HeatingFuel | Natural Gas |
| HeatingType | Forced Air |
| SizeInterior | 899.9921 - 998.9921 Sqft |
| Type | Apartment |
Parking
| Underground |
Land
| Acreage | No |
Rooms
| Level | Type | Length | Width | Dimensions |
|---|---|---|---|---|
| Ground Level | Living Room | 6.27 m | 3.2 m | 6.27 m x 3.2 m |
| Ground Level | Dining Room | 6.27 m | 3.2 m | 6.27 m x 3.2 m |
| Ground Level | Foyer | 2.36 m | 2.01 m | 2.36 m x 2.01 m |
| Ground Level | Kitchen | 2.92 m | 2.54 m | 2.92 m x 2.54 m |
| Ground Level | Primary Bedroom | 4.47 m | 3.28 m | 4.47 m x 3.28 m |
| Ground Level | Bedroom 2 | 3 m | 2.82 m | 3 m x 2.82 m |
| Ground Level | Bedroom 3 | 3.33 m | 2.82 m | 3.33 m x 2.82 m |
https://www.realtor.ca/real-estate/27775117/ph3407-50-brian-harrison-way-toronto-bendale-bendale
Interested?
Contact us for more information
Jeannie Zhang
Broker
Real One Realty Inc.
15 Wertheim Court Unit 302
Richmond Hill, Ontario L4B 3H7
15 Wertheim Court Unit 302
Richmond Hill, Ontario L4B 3H7













