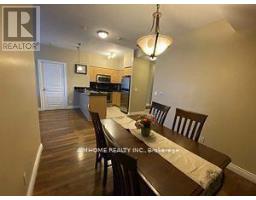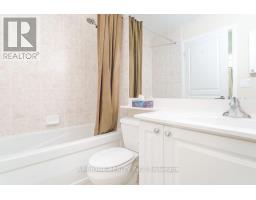Ph3812 - 18 Yonge Street Toronto, Ontario M5E 1Z8
$3,500 Monthly
Welcome To 18 Yonge Condominiums. This Sub-Penthouse 2 Bedroom + Den Suite Features Designer Kitchen Cabinetry With Stainless Steel Appliances, Granite Counter Tops & A Breakfast Bar. Bright 9' Floor-To-Ceiling Windows With Hardwood Flooring Throughout The Living Areas Facing Stunning Unobstructed Views. Steps To The A.C.C., Union Station, The Underground Path, St. Lawrence Market, The Financial & Entertainment Districts. Pictures are used previously listing. **** EXTRAS **** Stainless Steel Fridge, Stove, Microwave & Dishwasher. Stacked Washer/Dryer. 1Parking. 24Hr Concierge. Tenant Pay Own Hydro No Pet And No Smoking. Indoor Pool With Jacuzzi & Outdoor Tanning Deck, Mini Golf & B.B.Q's (id:50886)
Property Details
| MLS® Number | C11903536 |
| Property Type | Single Family |
| Community Name | Waterfront Communities C1 |
| AmenitiesNearBy | Marina, Park, Public Transit |
| CommunityFeatures | Pet Restrictions |
| Features | Balcony, Carpet Free |
| ParkingSpaceTotal | 1 |
| PoolType | Indoor Pool |
| ViewType | View |
| WaterFrontType | Waterfront |
Building
| BathroomTotal | 2 |
| BedroomsAboveGround | 2 |
| BedroomsBelowGround | 1 |
| BedroomsTotal | 3 |
| Amenities | Security/concierge, Exercise Centre, Party Room, Sauna |
| CoolingType | Central Air Conditioning |
| ExteriorFinish | Concrete |
| FlooringType | Hardwood, Laminate |
| FoundationType | Concrete |
| HeatingFuel | Natural Gas |
| HeatingType | Forced Air |
| SizeInterior | 899.9921 - 998.9921 Sqft |
| Type | Apartment |
Parking
| Underground |
Land
| Acreage | No |
| LandAmenities | Marina, Park, Public Transit |
Rooms
| Level | Type | Length | Width | Dimensions |
|---|---|---|---|---|
| Ground Level | Living Room | 5 m | 3.14 m | 5 m x 3.14 m |
| Ground Level | Dining Room | 5 m | 3.14 m | 5 m x 3.14 m |
| Ground Level | Kitchen | 2.44 m | 2.41 m | 2.44 m x 2.41 m |
| Ground Level | Primary Bedroom | 4.51 m | 2.93 m | 4.51 m x 2.93 m |
| Ground Level | Bedroom 2 | 3.66 m | 2.62 m | 3.66 m x 2.62 m |
| Ground Level | Den | 3.05 m | 2.62 m | 3.05 m x 2.62 m |
Interested?
Contact us for more information
Cathy Cheng
Salesperson
3601 Hwy. 7 E Unit 513
Markham, Ontario

















































