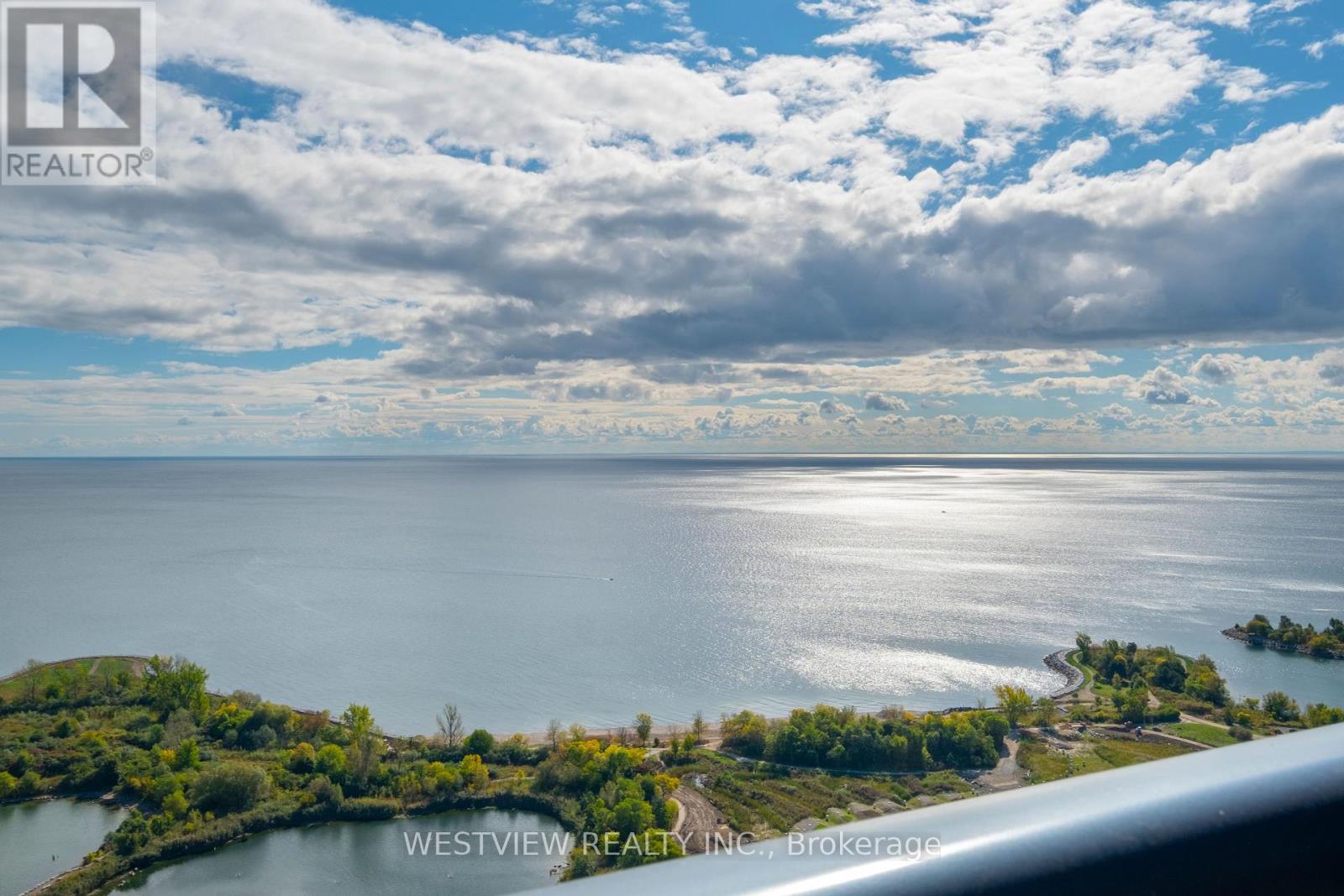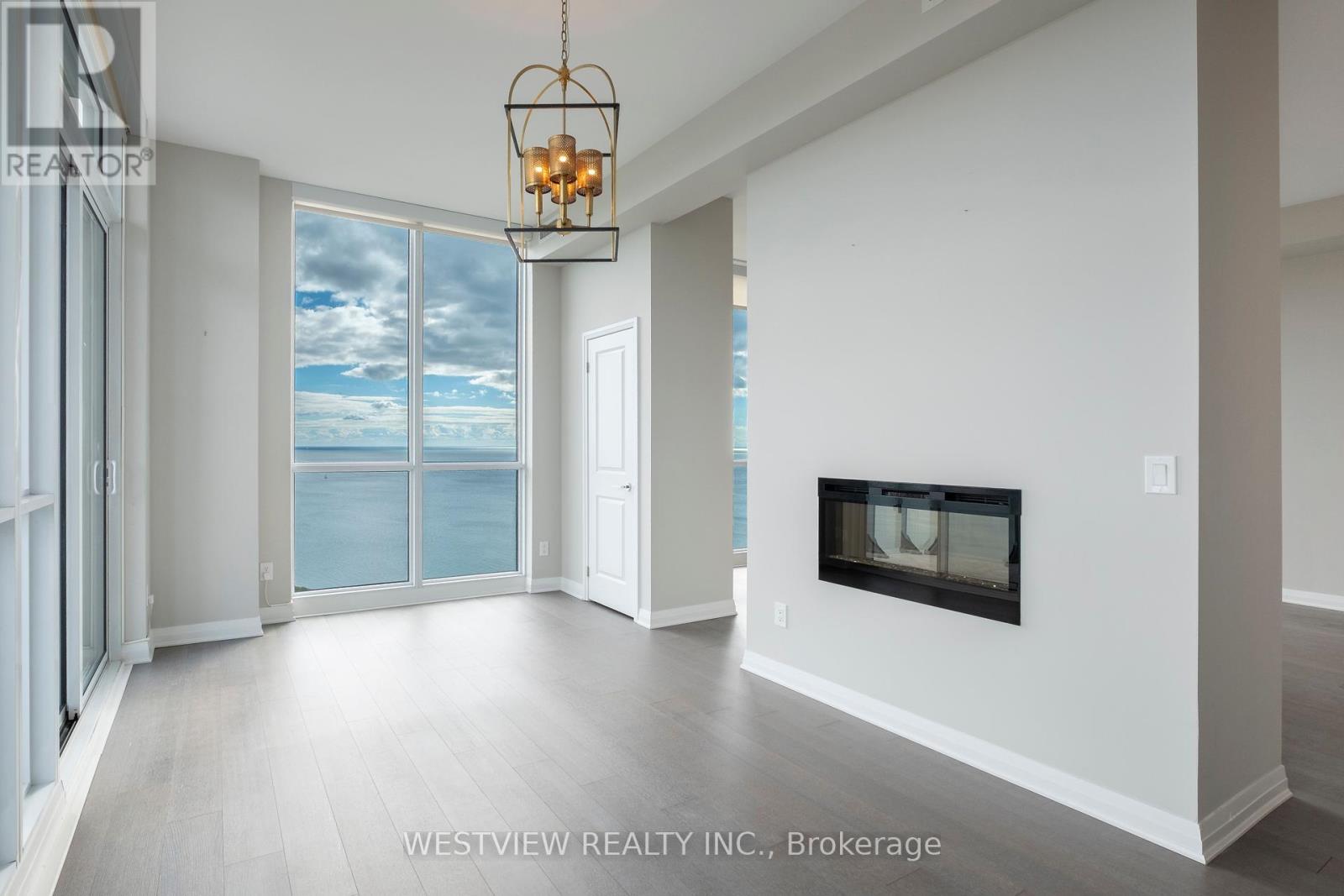Ph3901 - 59 Annie Craig Drive Toronto, Ontario M8V 0C4
$2,099,000Maintenance, Heat, Water, Parking, Common Area Maintenance, Insurance
$1,067.22 Monthly
Maintenance, Heat, Water, Parking, Common Area Maintenance, Insurance
$1,067.22 MonthlyStunning Upper corner Penthouse unit on the 39th floor of Ocean Club Condos. Developed by Graywood, Builder Of The Ritz-Carlton Hotel & Residences In Toronto. One of only 3 units on the floor. From the moment you step into this luxurious PH unit you are greeted by bright blue skies and & blue waters from the wall to wall & floor to 10ft ceiling windows. Features Incredibly spacious open concept living /dining area along with a large multi-functional den space (access to balcony) with fireplace overlooking the water as well as the picturesque downtown city Sky-Line. Large eat-in kitchen that includes a centre island with additional storage & counter space, B/I Liebherr fridge, AEG Oven. Kitchen also provides direct access to the expansive balcony that runs the entire length of the unit offering best of lake and city sky-line views. The wall in the kitchen area can be removed to provide more direct open lake views while you prepare your meals and entertain your guests. Two bedrooms featuring Ensuite baths & custom closets/organizers. Custom Automated blinds & upgraded designer light fixtures thru-out. Includes two parking spots close to elevators, two storage lockers as well as bike storage. Building offers excellent amenities including salt water pool, gym, sauna, outdoor terrace space for BBQ & lounging and more. Don't feel like cooking? Enjoy the array of local restaurant options along the waterfront in addition to all the other amenities this prime waterfront location has to offer. You will love coming home here. **** EXTRAS **** 2 parking spots, 2 storage lockers, bicycle racks, 10ft ceilings, guest suites, 24 hour concierge, close to airport (id:50886)
Property Details
| MLS® Number | W9389747 |
| Property Type | Single Family |
| Community Name | Mimico |
| AmenitiesNearBy | Marina |
| CommunityFeatures | Pet Restrictions |
| Features | Balcony, Carpet Free, In Suite Laundry |
| ParkingSpaceTotal | 2 |
| PoolType | Indoor Pool |
| ViewType | View Of Water, City View |
| WaterFrontType | Waterfront |
Building
| BathroomTotal | 3 |
| BedroomsAboveGround | 2 |
| BedroomsBelowGround | 1 |
| BedroomsTotal | 3 |
| Amenities | Visitor Parking, Exercise Centre, Security/concierge, Fireplace(s), Storage - Locker |
| Appliances | Cooktop, Dishwasher, Dryer, Microwave, Oven, Refrigerator, Wall Mounted Tv, Washer, Window Coverings |
| CoolingType | Central Air Conditioning |
| ExteriorFinish | Concrete |
| FireplacePresent | Yes |
| FireplaceTotal | 2 |
| FlooringType | Hardwood, Ceramic |
| HalfBathTotal | 1 |
| HeatingFuel | Natural Gas |
| HeatingType | Forced Air |
| SizeInterior | 1399.9886 - 1598.9864 Sqft |
| Type | Apartment |
Parking
| Underground |
Land
| Acreage | No |
| LandAmenities | Marina |
Rooms
| Level | Type | Length | Width | Dimensions |
|---|---|---|---|---|
| Main Level | Foyer | 1.83 m | 1.83 m | 1.83 m x 1.83 m |
| Main Level | Living Room | 7.92 m | 3.97 m | 7.92 m x 3.97 m |
| Main Level | Dining Room | 7.92 m | 3.97 m | 7.92 m x 3.97 m |
| Main Level | Kitchen | 4.88 m | 3.66 m | 4.88 m x 3.66 m |
| Main Level | Den | 5.49 m | 3.05 m | 5.49 m x 3.05 m |
| Main Level | Primary Bedroom | 4.27 m | 3.2 m | 4.27 m x 3.2 m |
| Main Level | Bedroom 2 | 3.59 m | 3.04 m | 3.59 m x 3.04 m |
| Main Level | Laundry Room | 1.8 m | 0.91 m | 1.8 m x 0.91 m |
https://www.realtor.ca/real-estate/27523654/ph3901-59-annie-craig-drive-toronto-mimico-mimico
Interested?
Contact us for more information
Manny Anagnostakis
Salesperson
58 Marine Parade Dr Ste 117
Toronto, Ontario M8V 4G1

















































































