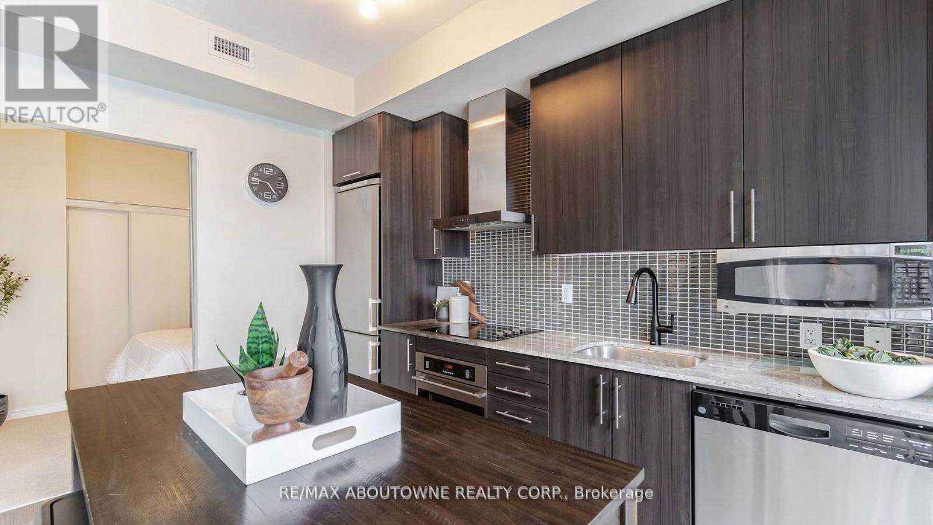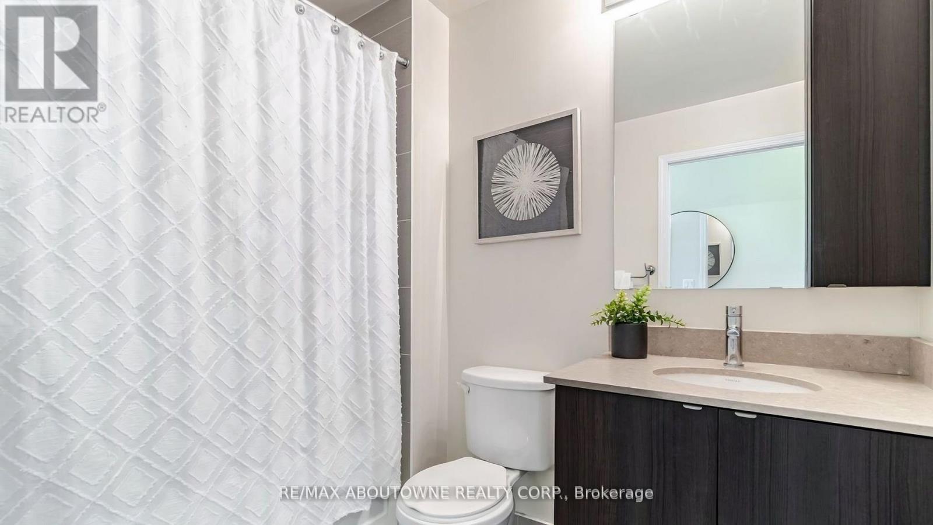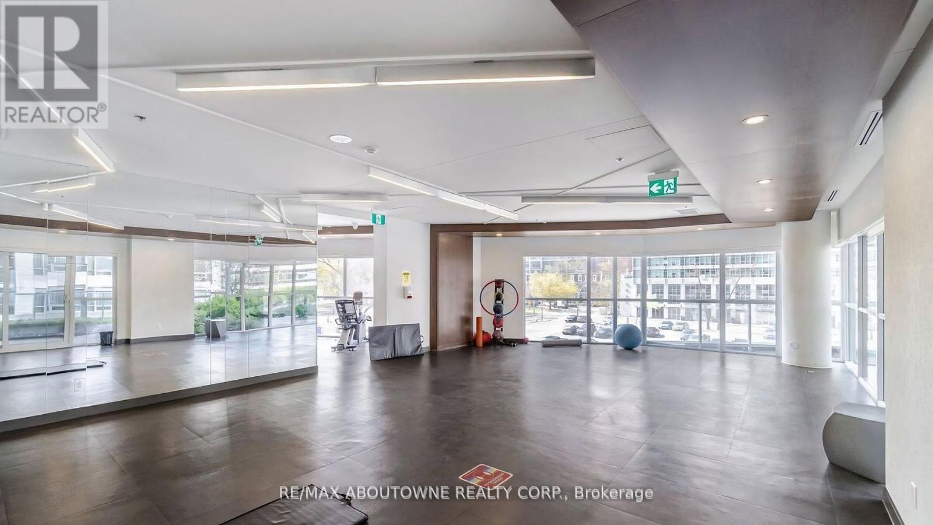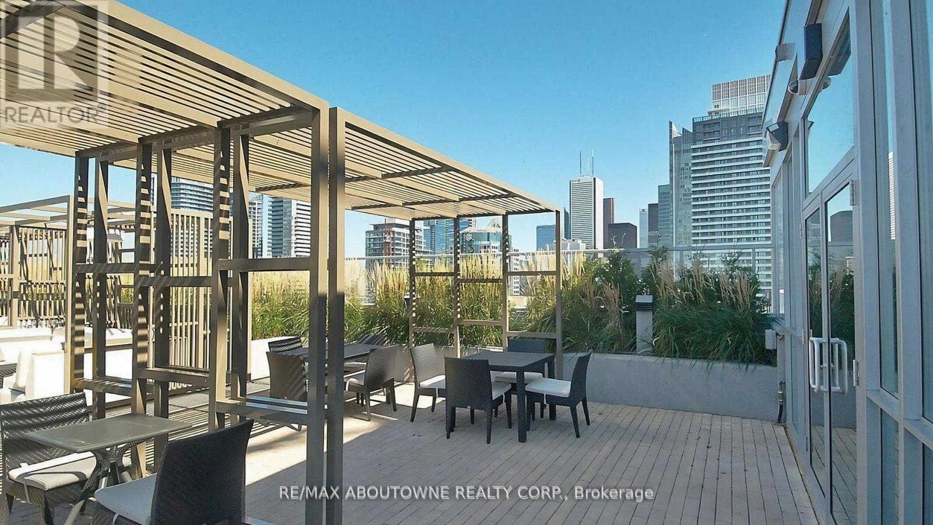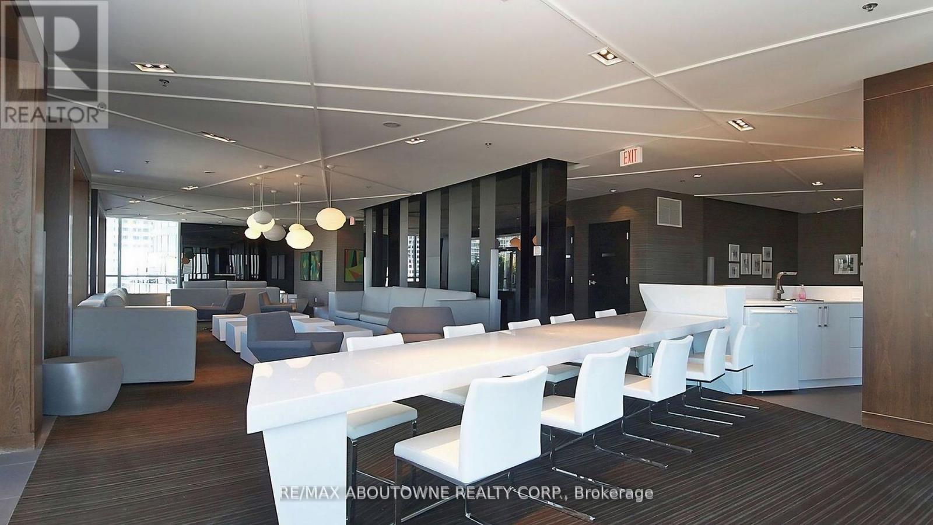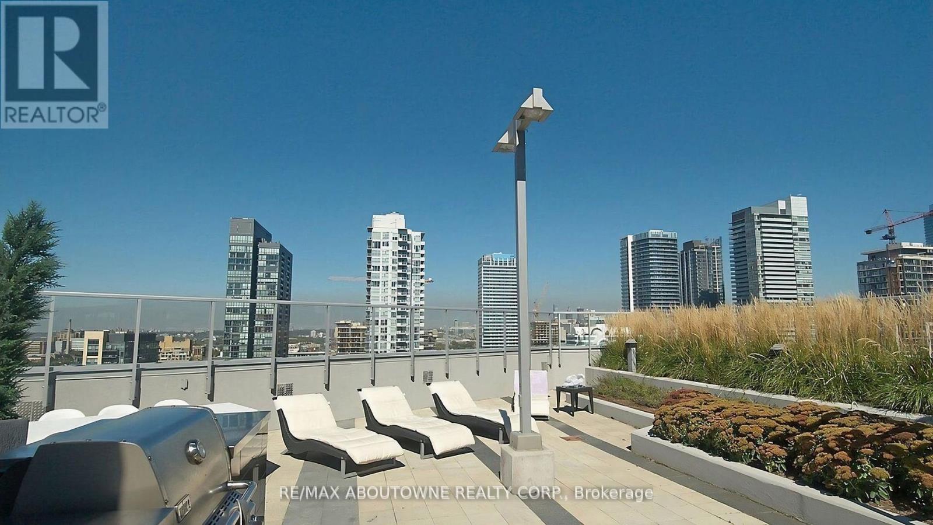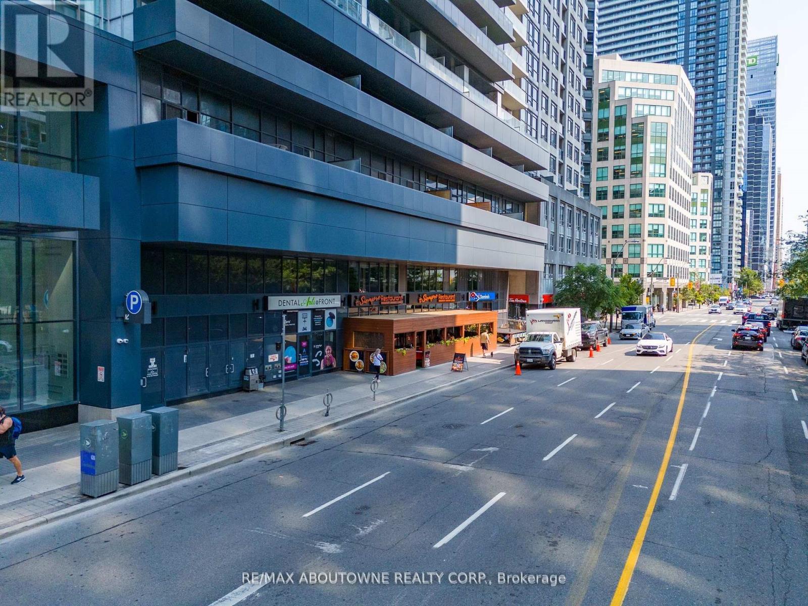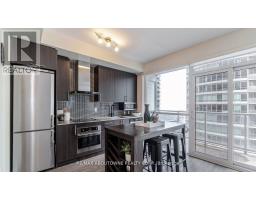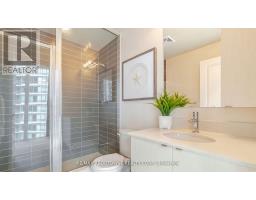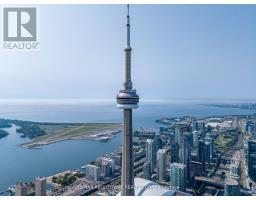Ph4 - 352 Front Street W Toronto, Ontario M5V 0K3
2 Bedroom
2 Bathroom
699.9943 - 798.9932 sqft
Central Air Conditioning
Forced Air
$3,600 Monthly
Great Location*Fly Condo (598Sq/Ft+65Sq/Ft Balcony) By Empire Communities*Live Just Steps To All The Amenities And Serenity Of The Lake*Beautiful Condo Unite With Lots Of Upgrades-Glass Backsplash, Granite Countertop, Hardwood Floors Throughout, Top Of The Line S/S Appliances*Walk Out From Living Room To Balcony*Bedroom With Large Window* Ensuite Laundry With Stacked Washer Dryer **** EXTRAS **** Stainless steel stove, fridge, dishwasher, washer, dryer. Hydro is extra (id:50886)
Property Details
| MLS® Number | C11903008 |
| Property Type | Single Family |
| Community Name | Waterfront Communities C1 |
| CommunityFeatures | Pet Restrictions |
| Features | Balcony |
| ParkingSpaceTotal | 1 |
Building
| BathroomTotal | 2 |
| BedroomsAboveGround | 2 |
| BedroomsTotal | 2 |
| Amenities | Security/concierge, Exercise Centre, Recreation Centre, Party Room, Storage - Locker |
| CoolingType | Central Air Conditioning |
| ExteriorFinish | Brick, Brick Facing |
| FlooringType | Hardwood |
| HeatingFuel | Natural Gas |
| HeatingType | Forced Air |
| SizeInterior | 699.9943 - 798.9932 Sqft |
| Type | Apartment |
Parking
| Underground |
Land
| Acreage | No |
Rooms
| Level | Type | Length | Width | Dimensions |
|---|---|---|---|---|
| Flat | Dining Room | Measurements not available | ||
| Flat | Kitchen | Measurements not available | ||
| Flat | Primary Bedroom | 3.04 m | 3.13 m | 3.04 m x 3.13 m |
| Flat | Bedroom 2 | 3.04 m | 2.62 m | 3.04 m x 2.62 m |
Interested?
Contact us for more information
Samir Kumar
Salesperson
RE/MAX Aboutowne Realty Corp.
1235 North Service Rd W #100d
Oakville, Ontario L6M 3G5
1235 North Service Rd W #100d
Oakville, Ontario L6M 3G5








