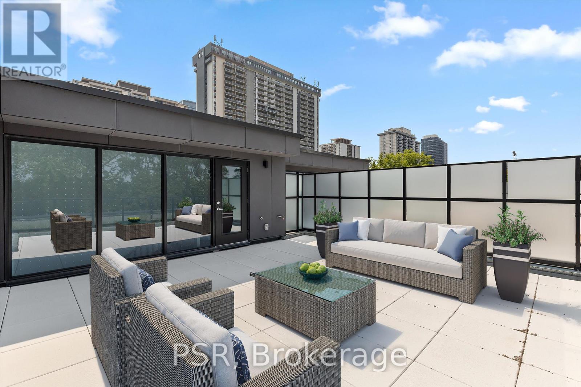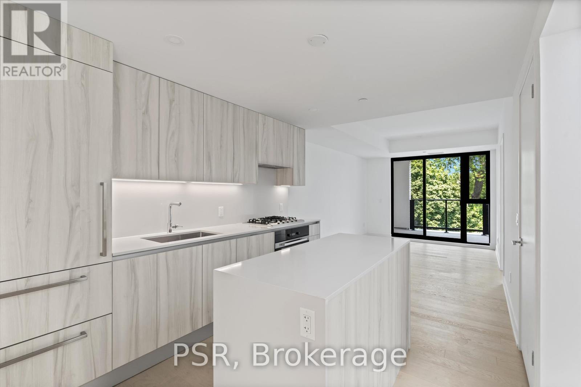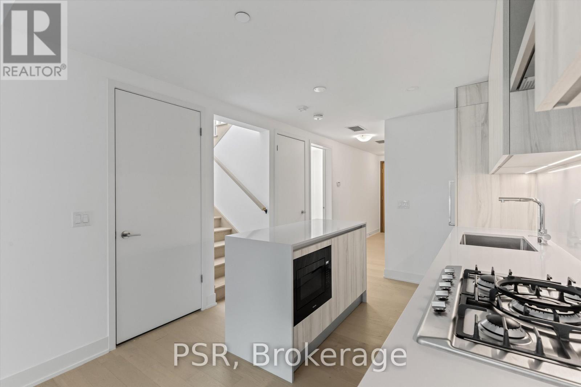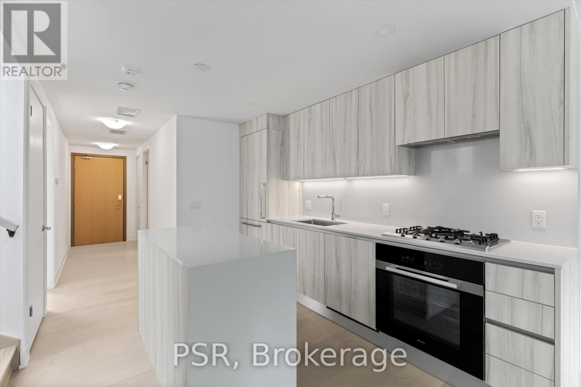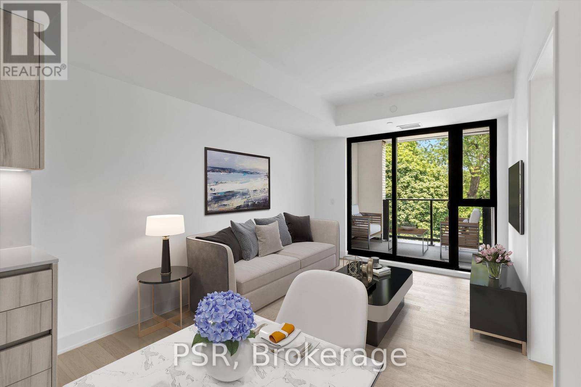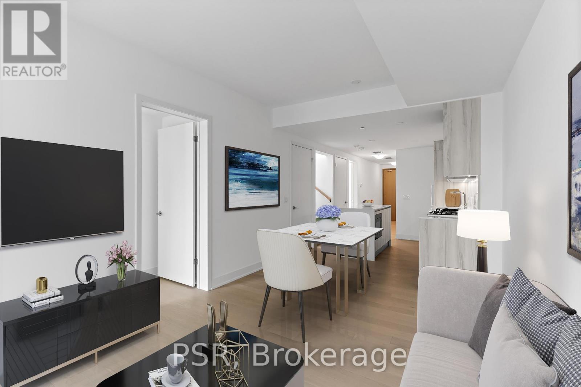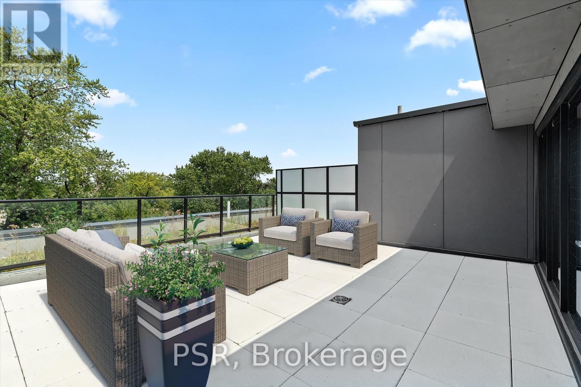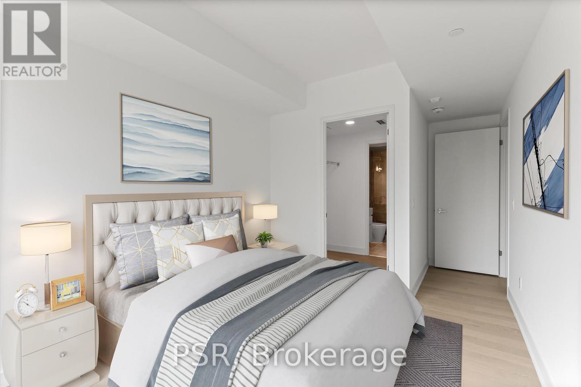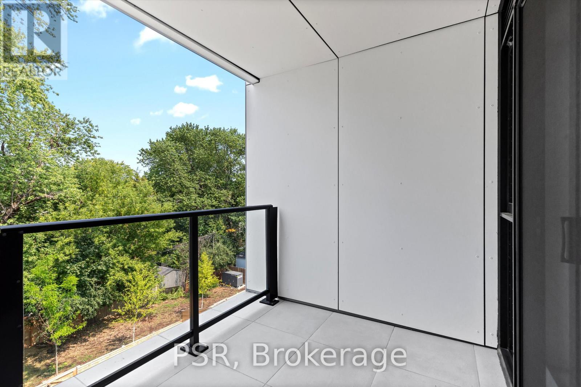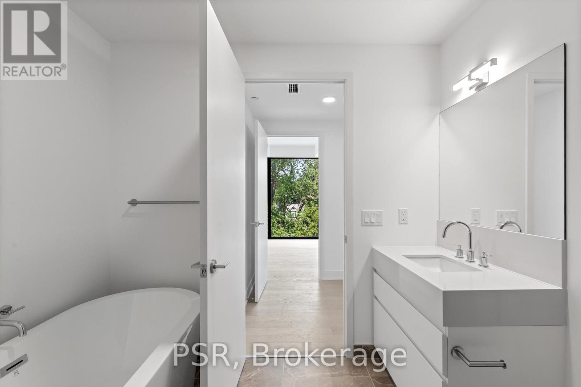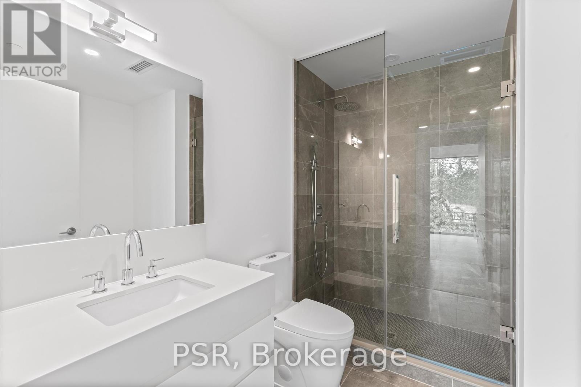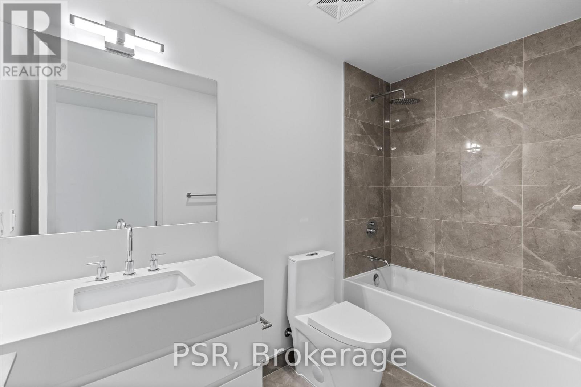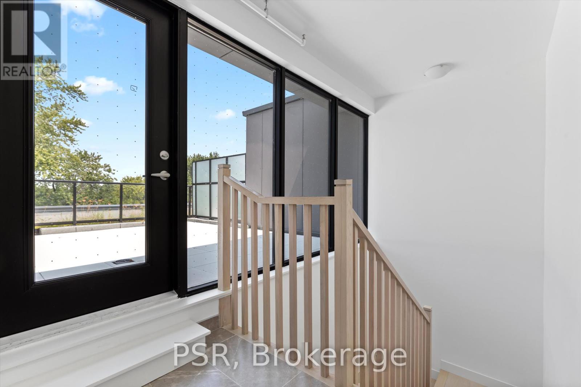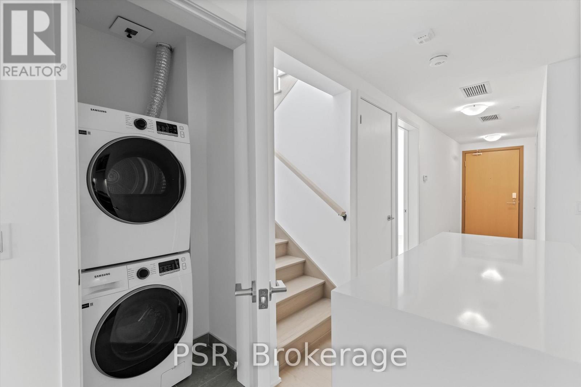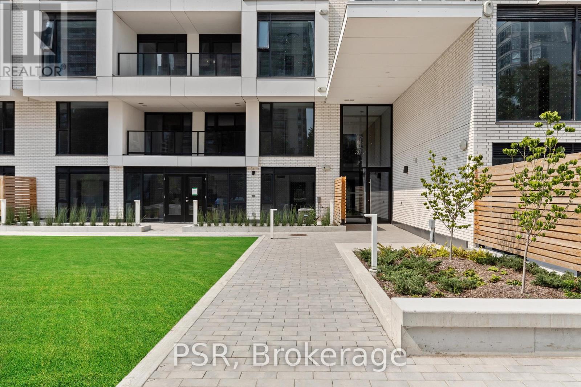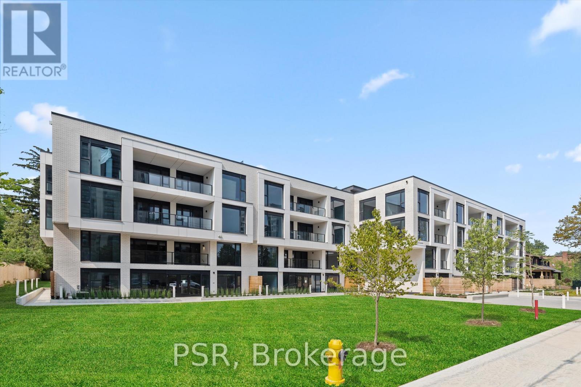Ph401 - 200 Keewatin Avenue Toronto, Ontario M4P 1Z8
$2,099,900Maintenance, Common Area Maintenance
$500.78 Monthly
Maintenance, Common Area Maintenance
$500.78 MonthlyWelcome to PH401 at Residences on Keewatin Park - where timeless design meets modern luxury in one of Midtown Toronto's most coveted neighbourhoods. This 2-bedroom penthouse offers 1,022 sq. ft. of thoughtfully designed interior living space, paired with 518 sq. ft. of private outdoor terrace + balcony that seamlessly extend your living area. The open-concept living and dining space is filled with natural light and connects directly to the main-level balcony ideal for morning coffee or intimate entertaining. The Scavolini-designed kitchen features a premium Miele integrated appliance package, gas cooktop, and a spacious centre island, combining elegance with everyday functionality. The primary suite includes a spa-inspired ensuite and walk-in closet, while the second bedroom offers flexibility for guests, a home office, or a personal retreat. Upstairs, the expansive private rooftop terrace is a true urban oasis, complete with gas and water connections for a future outdoor kitchen or lounge space perfect for hosting or simply unwinding. With refined finishes, premium features, and an unbeatable location steps from parks, top schools, shopping, and transit, PH401 is an exceptional opportunity to own a boutique penthouse in one of Toronto's most desirable addresses. (id:50886)
Property Details
| MLS® Number | C12350877 |
| Property Type | Single Family |
| Neigbourhood | Mount Pleasant East |
| Community Name | Mount Pleasant East |
| Amenities Near By | Park, Place Of Worship, Public Transit, Schools |
| Community Features | Pets Not Allowed, Community Centre |
| Features | Elevator |
Building
| Bathroom Total | 2 |
| Bedrooms Above Ground | 2 |
| Bedrooms Total | 2 |
| Age | New Building |
| Amenities | Separate Electricity Meters |
| Appliances | Garage Door Opener Remote(s), Oven - Built-in, Cooktop, Dishwasher, Dryer, Hood Fan, Microwave, Oven, Washer, Refrigerator |
| Basement Type | None |
| Cooling Type | Central Air Conditioning |
| Exterior Finish | Concrete |
| Fire Protection | Controlled Entry, Security System |
| Heating Fuel | Natural Gas |
| Heating Type | Forced Air |
| Size Interior | 1,000 - 1,199 Ft2 |
| Type | Apartment |
Parking
| Garage |
Land
| Acreage | No |
| Land Amenities | Park, Place Of Worship, Public Transit, Schools |
Rooms
| Level | Type | Length | Width | Dimensions |
|---|---|---|---|---|
| Main Level | Living Room | 7.37 m | 2.95 m | 7.37 m x 2.95 m |
| Main Level | Dining Room | 7.37 m | 2.95 m | 7.37 m x 2.95 m |
| Main Level | Primary Bedroom | 3.18 m | 2.64 m | 3.18 m x 2.64 m |
| Main Level | Bedroom 2 | 3.05 m | 2.64 m | 3.05 m x 2.64 m |
| Main Level | Other | 2.46 m | 2.03 m | 2.46 m x 2.03 m |
| Upper Level | Other | 6.32 m | 5.61 m | 6.32 m x 5.61 m |
Contact Us
Contact us for more information
Arif Manji
Salesperson
www.psrbrokerage.com/
www.facebook.com/arif.manji
www.linkedin.com/in/arifmanji/
625 King Street West
Toronto, Ontario M5V 1M5
(416) 360-0688
(416) 360-0687
Graham Richard Scully
Broker
625 King Street West
Toronto, Ontario M5V 1M5
(416) 360-0688
(416) 360-0687
Oral Karol
Broker
mroralkarol.com/
oral.karol/
625 King Street West
Toronto, Ontario M5V 1M5
(416) 360-0688
(416) 360-0687

