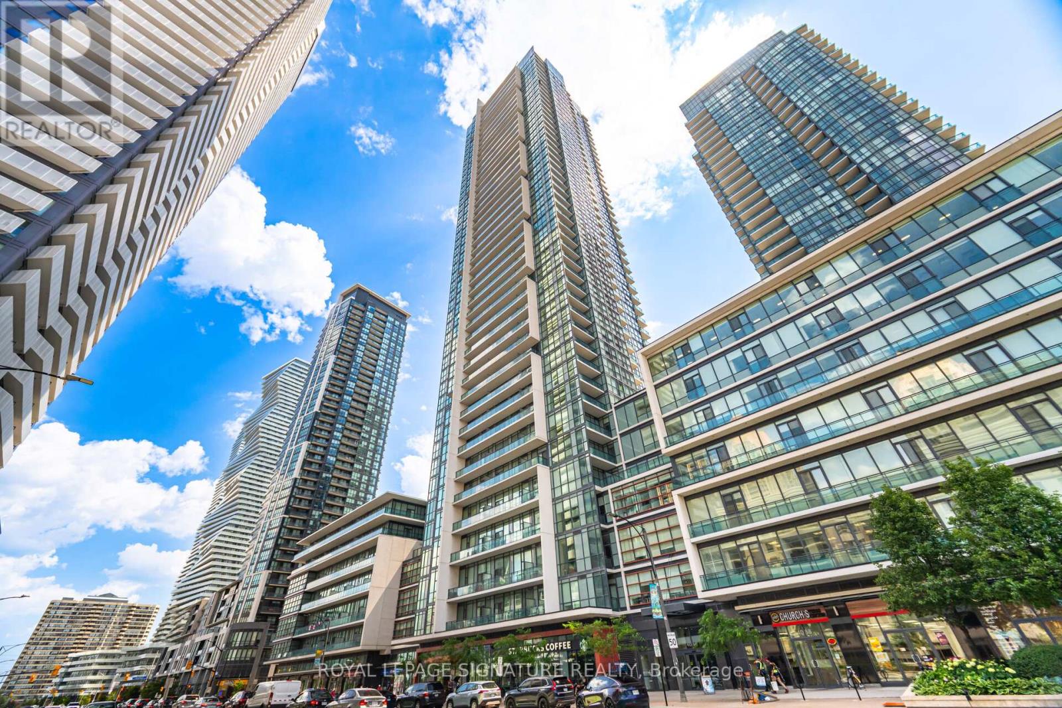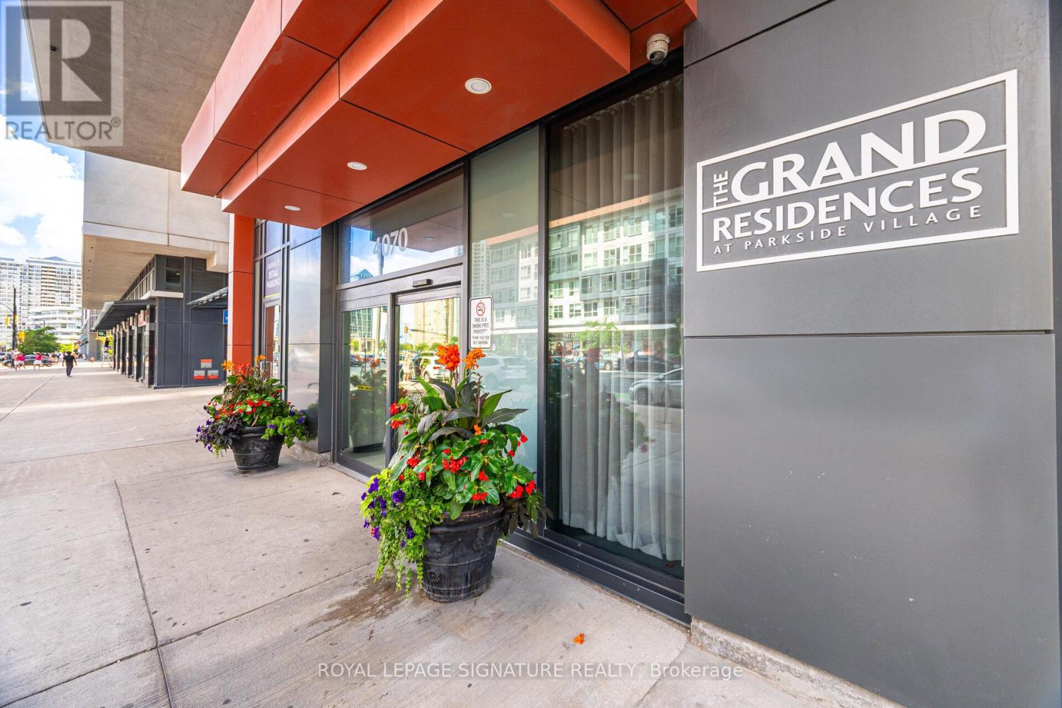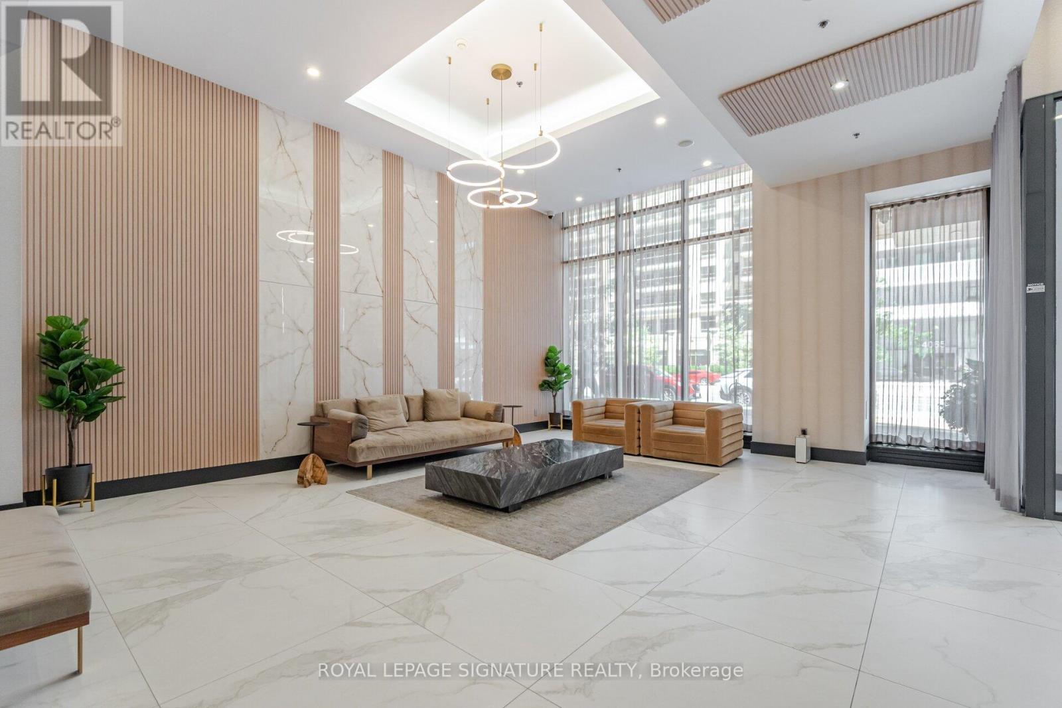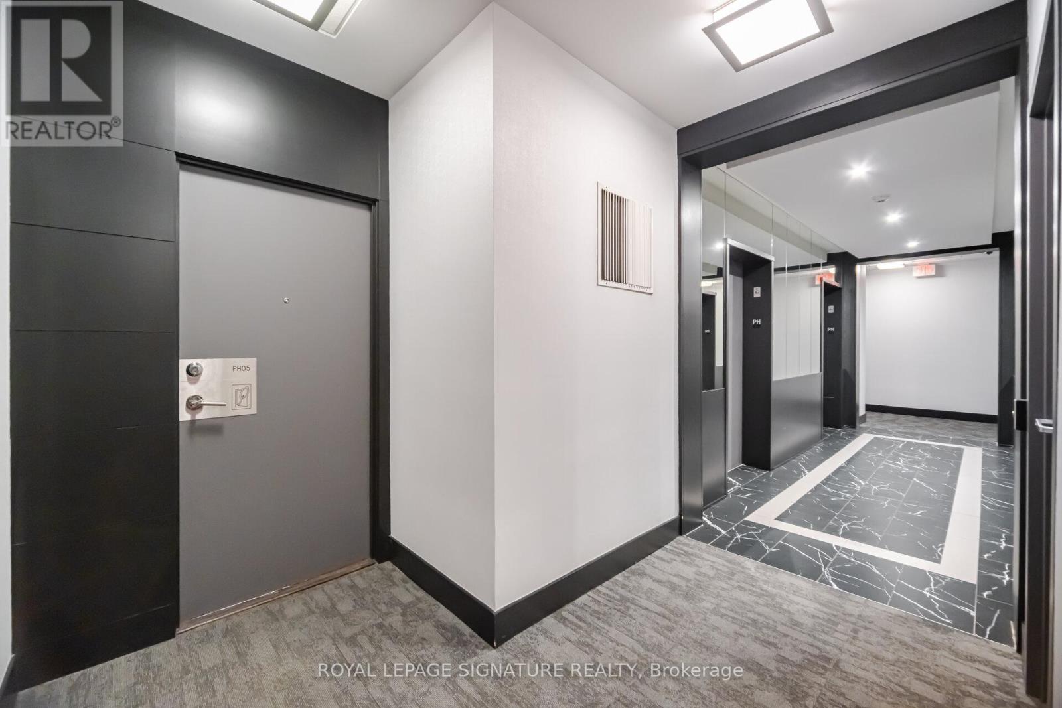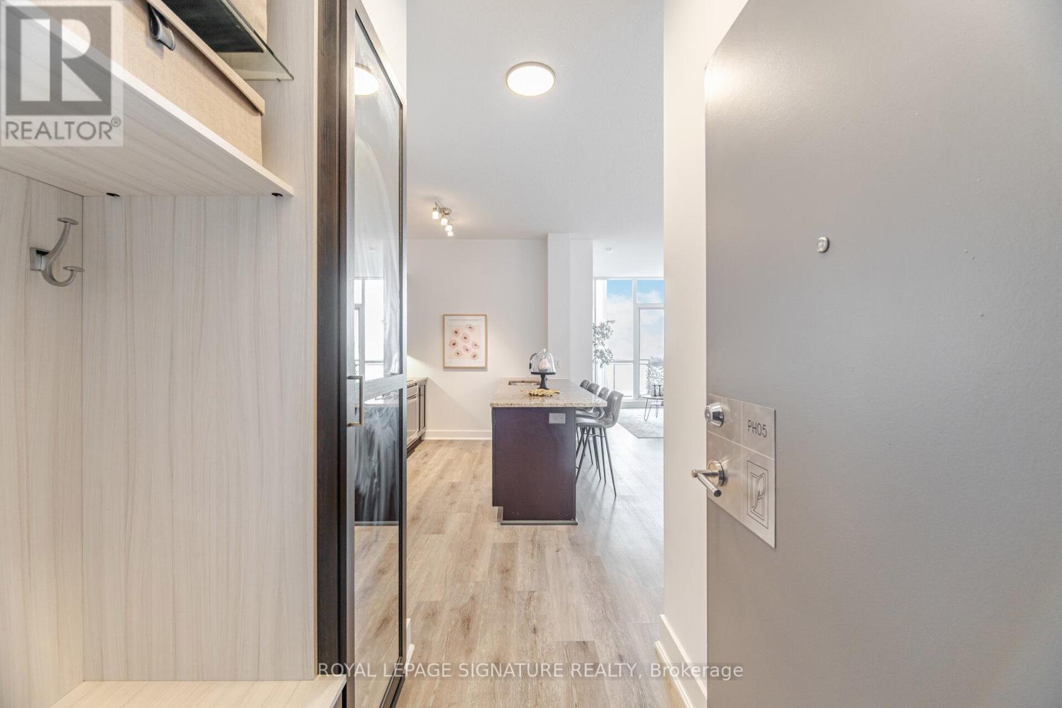Ph4605 - 4070 Confederation Parkway Mississauga, Ontario L5B 0E9
$929,000Maintenance, Heat, Water, Common Area Maintenance, Insurance, Parking
$1,219.84 Monthly
Maintenance, Heat, Water, Common Area Maintenance, Insurance, Parking
$1,219.84 MonthlyExperience the ultimate in luxury with The Grand Residences Penthouse in the heart of Mississaugas vibrant City Centre. Enjoy mesmerizing vistas of Lake Ontario, breathtaking city views & front row seating from your 42 feet long balcony to watch City Centre fireworks! This exceptional 3 bedroom and 2 bath home boasts 10 feet high ceilings with 1,220 sqft of living space & a large 226 sqft balcony. Floor-to-ceiling windows invite lots of warm sunlight into the open concept living space. This exceptional floor plan features a lavishly appointed kitchen and an oversized formal dining room perfect for entertaining. The serene primary bedroom retreat has balcony access and boasts a large walk-in closet with custom California Closet organizers. The spa-like 5 piece ensuite bath features a water-jet tub perfect for relaxation. The additional bedrooms also feature California Closet organizers & high-end luxury frosted sliding glass doors. This sought-after location offers the ultimate urban lifestyle coupled with convenience. It is only steps to Square 1 Shopping Centre, Celebration Square, newly renovated state-of-the-art Hazel McCallion Central Library, Sheridan College, & many restaurants, cafes & entertainment. Major highways are minutes away and for commuters, there is easy access to the GO Station and MiWay Transit. This gem includes 2 parking spaces conveniently next to each other & the elevators, as well as 1 large locker space. From California Closet organizers, to high-end KitchenAid appliances, to quality contemporary finishes, this home is perfect for both families & professionals. Residents of The Grand Residences enjoy access to 50,000 sqft of amenity space, which includes an Indoor Pool, Hot Tub, Yoga Room, Gym/Cardio Room, Sauna, Movie Theatre, Lounge/Party room, Outdoor Terrace/BBQ, Library/Billiards/Pingpong, Piano/Television Room, Kids Play Room & Guest Suites. (id:50886)
Property Details
| MLS® Number | W12262609 |
| Property Type | Single Family |
| Community Name | City Centre |
| Amenities Near By | Park, Place Of Worship, Public Transit |
| Community Features | Pet Restrictions, Community Centre |
| Features | Balcony, Carpet Free |
| Parking Space Total | 2 |
| Pool Type | Indoor Pool |
| View Type | City View, Lake View |
Building
| Bathroom Total | 2 |
| Bedrooms Above Ground | 3 |
| Bedrooms Total | 3 |
| Age | 11 To 15 Years |
| Amenities | Security/concierge, Exercise Centre, Recreation Centre, Party Room, Visitor Parking, Storage - Locker |
| Appliances | Cooktop, Dishwasher, Dryer, Stove, Washer, Whirlpool, Refrigerator |
| Cooling Type | Central Air Conditioning |
| Exterior Finish | Concrete |
| Flooring Type | Laminate |
| Heating Fuel | Natural Gas |
| Heating Type | Forced Air |
| Size Interior | 1,200 - 1,399 Ft2 |
| Type | Apartment |
Parking
| Underground | |
| Garage |
Land
| Acreage | No |
| Land Amenities | Park, Place Of Worship, Public Transit |
Rooms
| Level | Type | Length | Width | Dimensions |
|---|---|---|---|---|
| Flat | Living Room | 3.66 m | 3.34 m | 3.66 m x 3.34 m |
| Flat | Dining Room | 6.48 m | 4.15 m | 6.48 m x 4.15 m |
| Flat | Kitchen | 3.09 m | 3.01 m | 3.09 m x 3.01 m |
| Flat | Primary Bedroom | 3.65 m | 3.21 m | 3.65 m x 3.21 m |
| Flat | Bedroom 2 | 3.05 m | 3.03 m | 3.05 m x 3.03 m |
| Flat | Bedroom 3 | 3.05 m | 2.63 m | 3.05 m x 2.63 m |
Contact Us
Contact us for more information
Bulent Ak
Broker
www.akrealtyteam.com/
www.facebook.com/bulent.ak.5036
linkedin.com/in/BulentAk?fbclid=IwAR2iQGuzQDg6fTVj3v7ARUMsqjtgwrwZYc5ny_PW1jeaobMm5cMjamNnJj
30 Eglinton Ave W Ste 7
Mississauga, Ontario L5R 3E7
(905) 568-2121
(905) 568-2588

