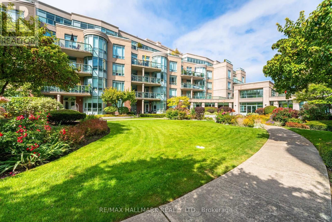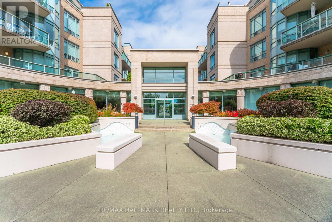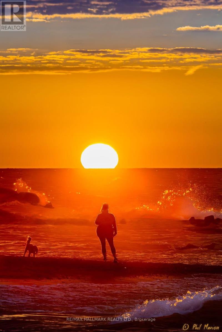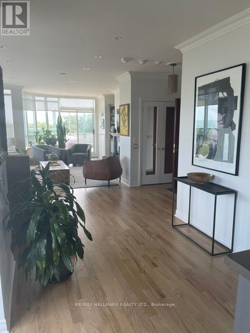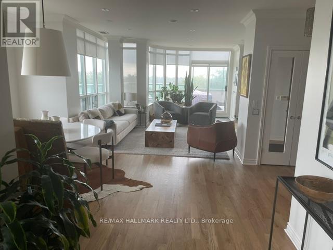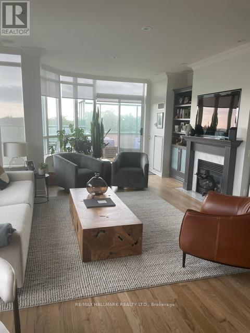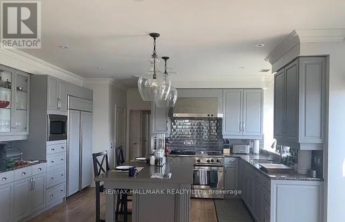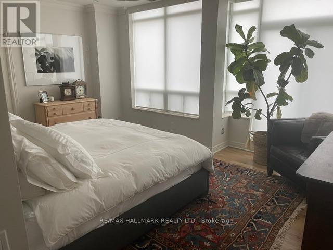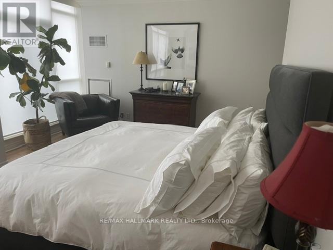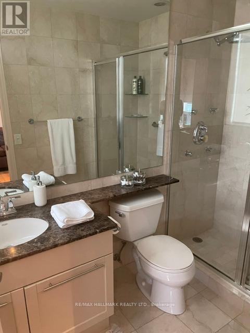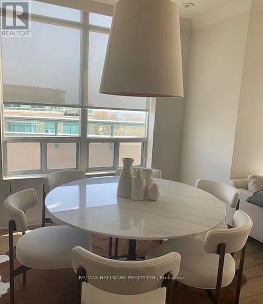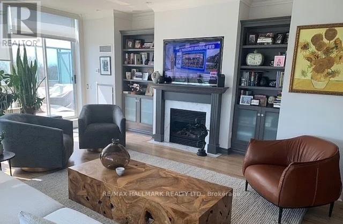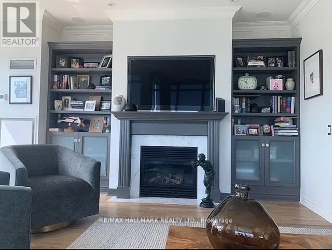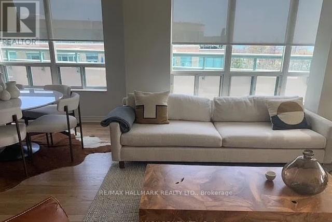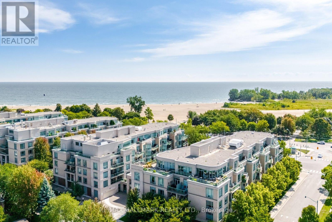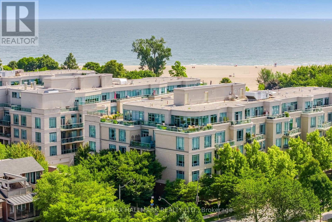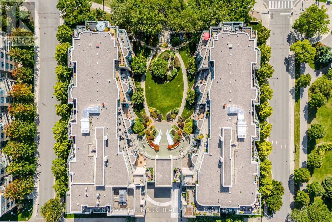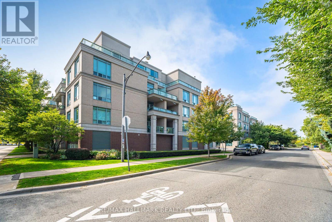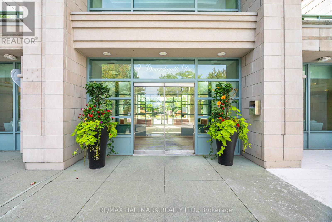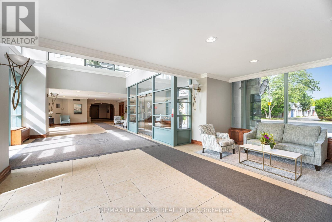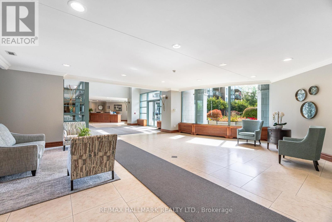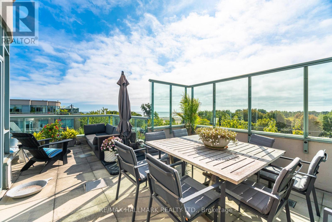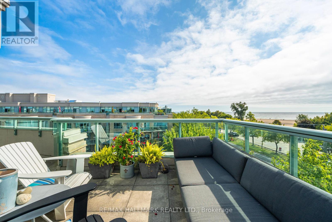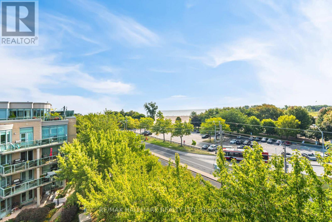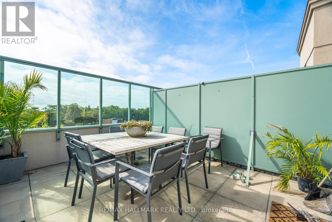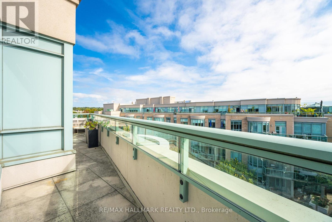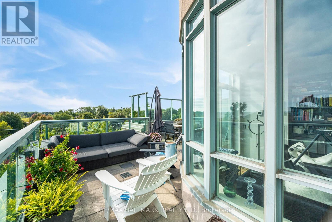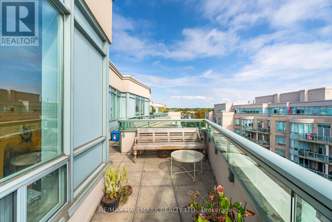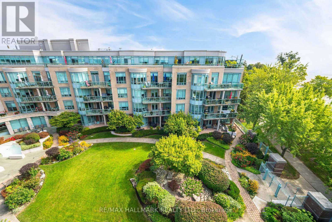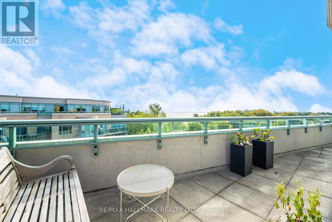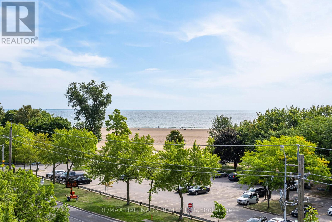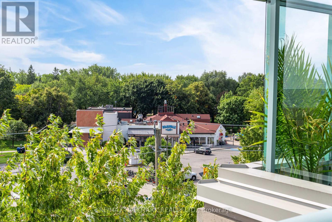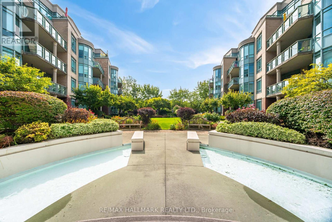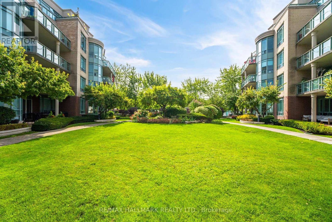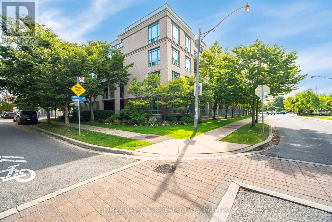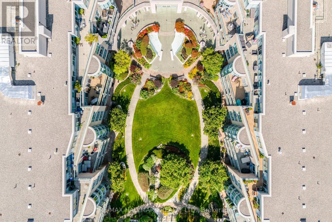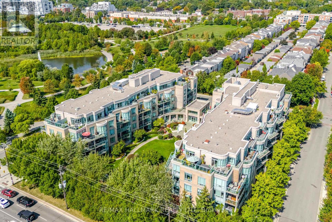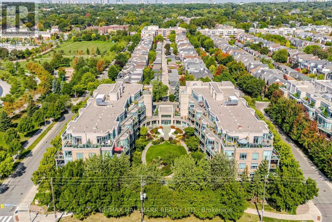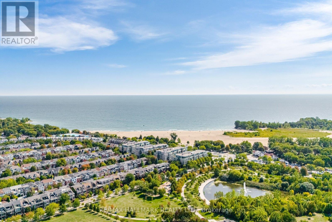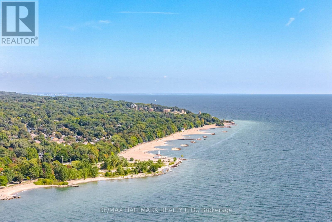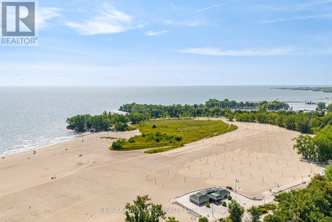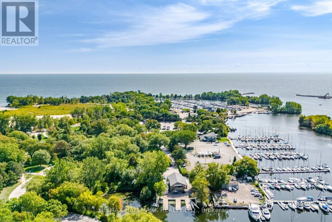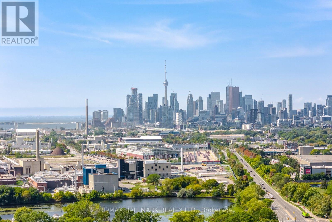Ph5 - 9 Boardwalk Drive Toronto, Ontario M4L 6T1
$6,650 Monthly
Experience elevated living in this extraordinary penthouse in Toronto's coveted Beaches community. 2 spacious bedrooms + 2.5 baths & comes with rare 2 parking (with electric car charger) + locker! Offers 1,600 sq. ft. of sophisticated interior space, wrapped by an expansive 827 sq. ft. L-shaped terrace perfect for entertaining or savoring dazzling sunsets over the lake and skyline. The open-concept layout feels more like a freehold home in the sky, with bespoke built-ins, a generous walk-in closet, and a luxury five-piece ensuite that opens directly to the terrace from the primary retreat. A chef's dream kitchen features granite counters, a center island, double gas stove and oven, and a custom pantry offering exceptional storage. Luxury touches abound automated electric blinds, a security system, and surround sound inside and outbringing music to your terrace gatherings. Located just steps from Woodbine Beach, the scenic boardwalk, Woodbine Park, and Queen Streets vibrant cafes, boutiques, and acclaimed dining, this address blends seaside tranquility with the best of city living. Opportunities like this penthouse are rare don't let this one pass you by. (id:50886)
Property Details
| MLS® Number | E12428346 |
| Property Type | Single Family |
| Community Name | The Beaches |
| Amenities Near By | Beach, Park, Public Transit |
| Community Features | Pet Restrictions |
| Features | Carpet Free, In Suite Laundry |
| Parking Space Total | 2 |
| View Type | City View |
| Water Front Type | Waterfront |
Building
| Bathroom Total | 3 |
| Bedrooms Above Ground | 2 |
| Bedrooms Total | 2 |
| Amenities | Storage - Locker, Security/concierge |
| Appliances | Blinds, Dishwasher, Dryer, Microwave, Stove, Washer, Refrigerator |
| Cooling Type | Central Air Conditioning |
| Exterior Finish | Brick, Stucco |
| Fireplace Present | Yes |
| Flooring Type | Hardwood |
| Half Bath Total | 1 |
| Heating Fuel | Natural Gas |
| Heating Type | Forced Air |
| Size Interior | 1,600 - 1,799 Ft2 |
| Type | Apartment |
Parking
| Underground | |
| Garage |
Land
| Acreage | No |
| Land Amenities | Beach, Park, Public Transit |
| Surface Water | Lake/pond |
Rooms
| Level | Type | Length | Width | Dimensions |
|---|---|---|---|---|
| Flat | Living Room | 5.33 m | 4.75 m | 5.33 m x 4.75 m |
| Flat | Dining Room | 4.52 m | 3.12 m | 4.52 m x 3.12 m |
| Flat | Kitchen | 4.83 m | 4.6 m | 4.83 m x 4.6 m |
| Flat | Primary Bedroom | 5.16 m | 4.22 m | 5.16 m x 4.22 m |
| Flat | Bedroom 2 | 4.01 m | 3.35 m | 4.01 m x 3.35 m |
https://www.realtor.ca/real-estate/28916705/ph5-9-boardwalk-drive-toronto-the-beaches-the-beaches
Contact Us
Contact us for more information
Allister John Sinclair
Salesperson
www.alsinclair.com/
2277 Queen Street East
Toronto, Ontario M4E 1G5
(416) 699-9292
(416) 699-8576
Janet L Sinclair
Broker
2277 Queen Street East
Toronto, Ontario M4E 1G5
(416) 699-9292
(416) 699-8576

