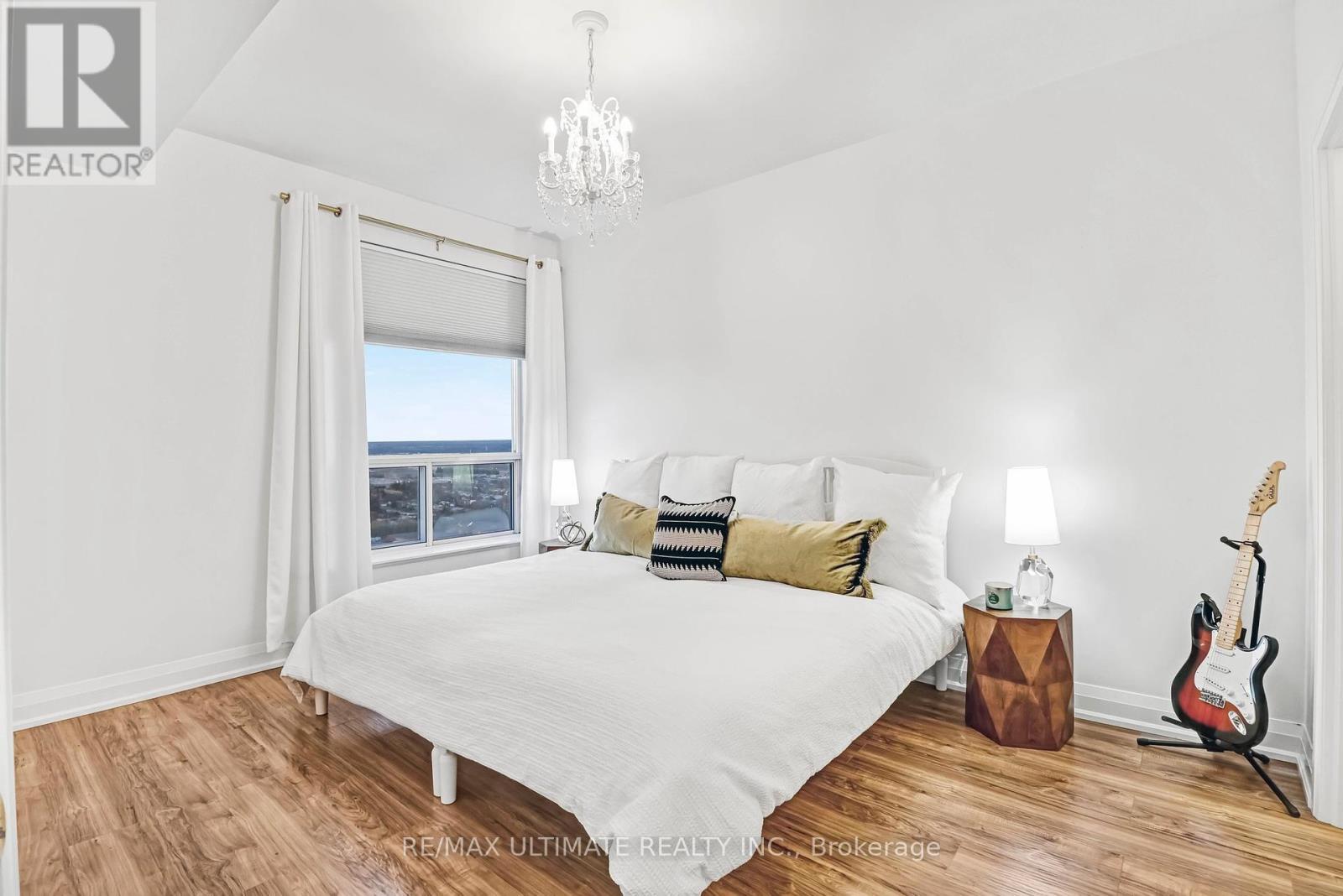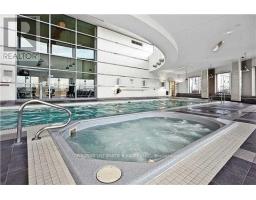Ph501 - 38 Lee Centre Drive Toronto, Ontario M1H 3J7
$748,000Maintenance, Common Area Maintenance, Heat, Insurance, Parking, Water
$976.12 Monthly
Maintenance, Common Area Maintenance, Heat, Insurance, Parking, Water
$976.12 MonthlyPenthouse Living at Its Finest! 998 Sq Ft of Urban Luxury! Discover unmatched sophistication in this rare 2-bedroom, 2-bathroom, 2-parking penthouse suite. Boasting a pristine design, high-end finishes, and breathtaking north-facing panoramic views, this residence blends comfort, style, and functionality seamlessly. Stunning recently renovated kitchen features sleek white quartz countertops with a seamless backsplash, elegant two-tone cabinetry, and a waterfall breakfast bar perfect for entertaining. High-end stainless steel appliances, a touchless faucet, and gold accents add a touch of opulence. Suite features a spacious open concept, oversized living area is graced with modern plank flooring, 9-ft smooth ceilings, pot lights, and gallery windows, flooding the space with natural light. A custom-built computer nook by the window offers a perfect work-from-home setup. The primary bedroom is a luxurious retreat, accommodating a king-sized bed and featuring a walk-in closet and spa-like ensuite. The versatile second bedroom suits guests, a home office, or a nursery. Both bathrooms exude modern elegance with premium fixtures and finishes. Stacked ensuite washer/dryer for ultimate convenience.Two premium parking spots and an oversized locker.Only six units per floor ensure maximum privacy and exclusivity. Access to building amenities: gym, pool, sauna, and an outdoor garden. Only Minutes to Scarborough Town Centre, YMCA, shopping, restaurants, subway access, and Highway 401. Unmatched convenience meets luxury living.This professionally renovated sanctuary in the sky offers the pinnacle of urban living. Act quickly your dream Penthouse awaits! **** EXTRAS **** Building Amenities also included Pool Table, Ping Pong, Indoor Pool, Gym, Hot Tub (id:50886)
Open House
This property has open houses!
2:00 pm
Ends at:4:00 pm
2:00 pm
Ends at:4:00 pm
Property Details
| MLS® Number | E11904691 |
| Property Type | Single Family |
| Community Name | Woburn |
| AmenitiesNearBy | Public Transit, Park, Schools |
| CommunityFeatures | Pet Restrictions, Community Centre |
| Features | Carpet Free, In Suite Laundry, Guest Suite |
| ParkingSpaceTotal | 2 |
| PoolType | Indoor Pool |
| ViewType | View, City View |
Building
| BathroomTotal | 2 |
| BedroomsAboveGround | 2 |
| BedroomsTotal | 2 |
| Amenities | Recreation Centre, Exercise Centre, Sauna, Security/concierge, Visitor Parking, Storage - Locker |
| Appliances | Dishwasher, Dryer, Range, Refrigerator, Stove, Washer, Window Coverings |
| CoolingType | Central Air Conditioning |
| ExteriorFinish | Concrete |
| FlooringType | Laminate, Ceramic |
| HeatingFuel | Natural Gas |
| HeatingType | Forced Air |
| SizeInterior | 899.9921 - 998.9921 Sqft |
| Type | Apartment |
Parking
| Underground |
Land
| Acreage | No |
| LandAmenities | Public Transit, Park, Schools |
Rooms
| Level | Type | Length | Width | Dimensions |
|---|---|---|---|---|
| Ground Level | Kitchen | 3.1 m | 6.06 m | 3.1 m x 6.06 m |
| Ground Level | Living Room | 3.29 m | 6.06 m | 3.29 m x 6.06 m |
| Ground Level | Dining Room | 3.29 m | 6.06 m | 3.29 m x 6.06 m |
| Ground Level | Primary Bedroom | 3.16 m | 4.2 m | 3.16 m x 4.2 m |
| Ground Level | Bedroom 2 | 3.2 m | 2.93 m | 3.2 m x 2.93 m |
| Ground Level | Foyer | 1.19 m | 2.58 m | 1.19 m x 2.58 m |
https://www.realtor.ca/real-estate/27761610/ph501-38-lee-centre-drive-toronto-woburn-woburn
Interested?
Contact us for more information
Tania Menicucci
Broker
1739 Bayview Ave.
Toronto, Ontario M4G 3C1

























































