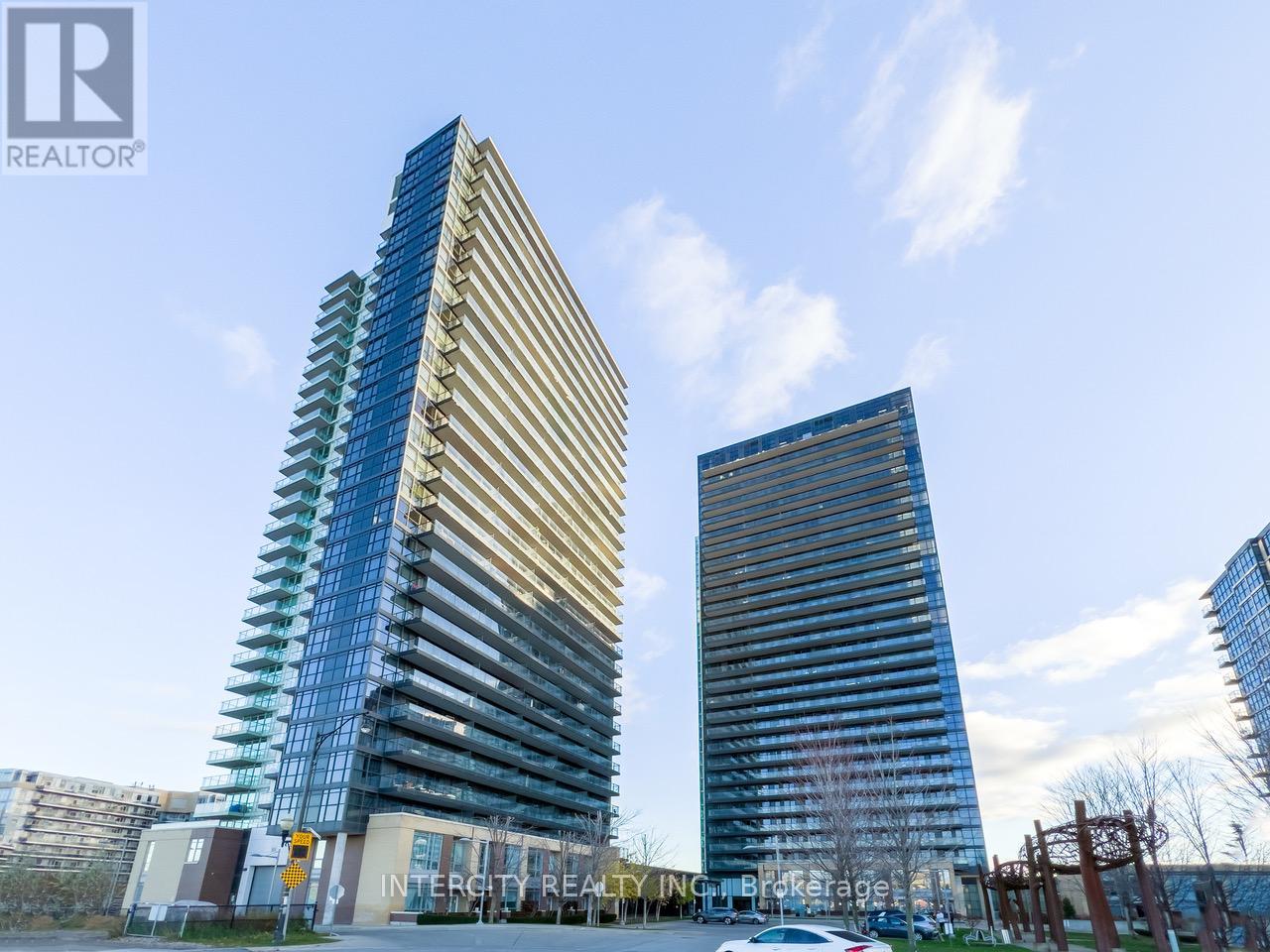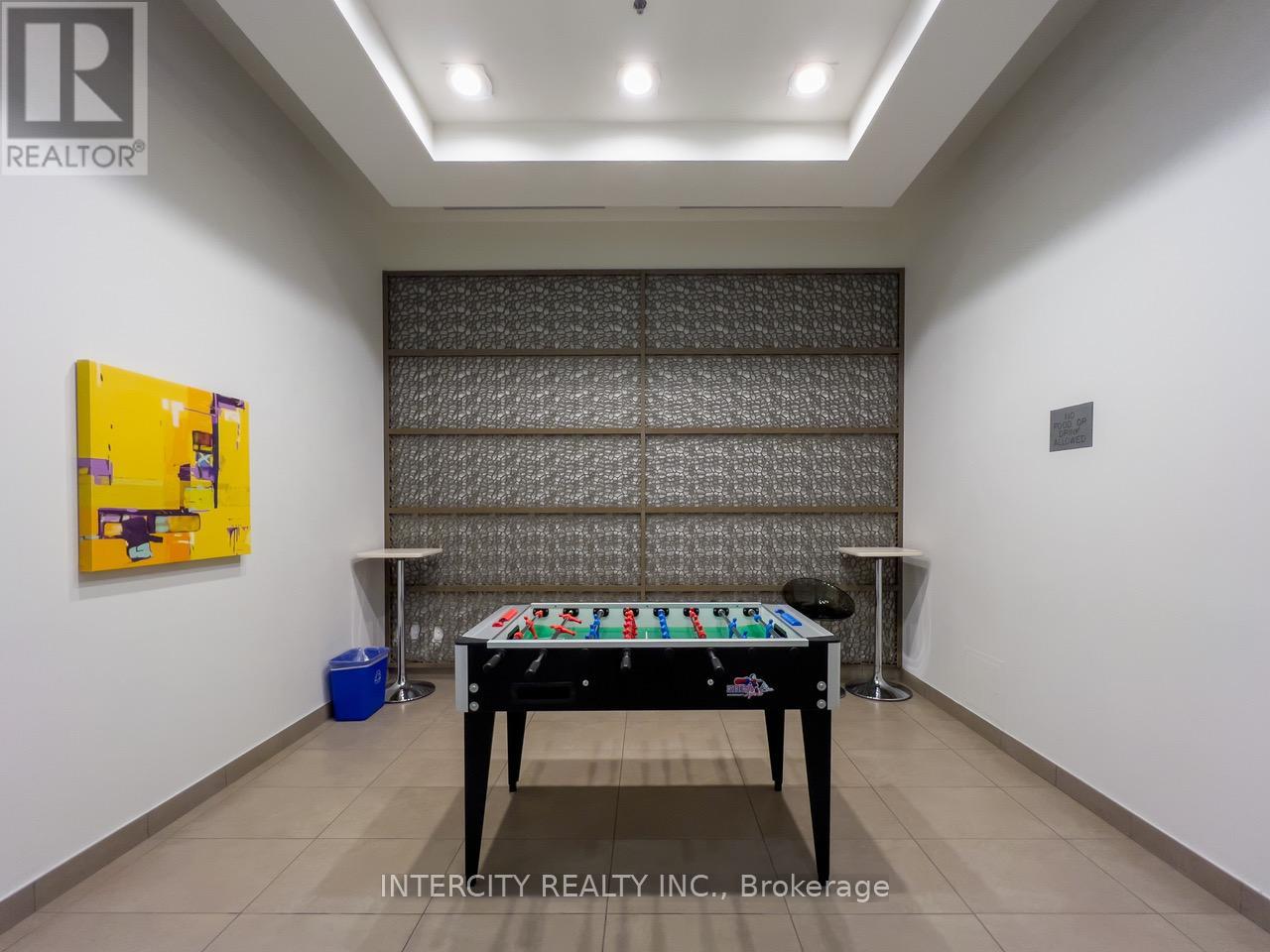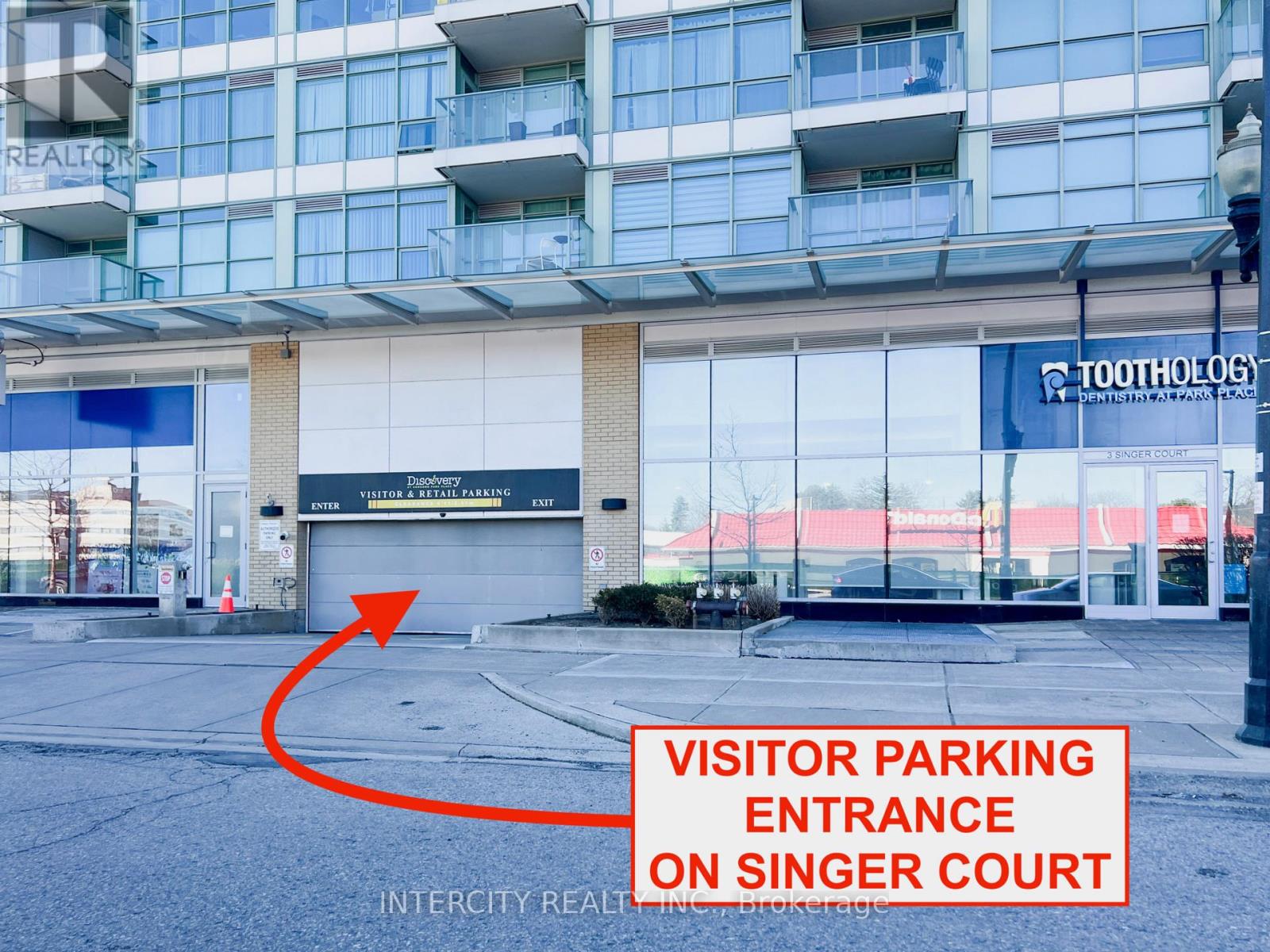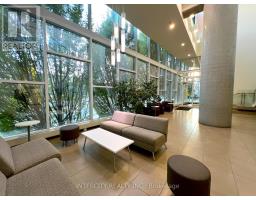Ph6 - 29 Singer Court Toronto, Ontario M2K 0B3
$2,285 Monthly
***Beautiful P-e-n-t-h-o-u-s-e @ Discovery! *** Located in the Heart of North York*** Parking close to Elevator & Locker *** Enjoy a Coffee & Breathtaking Clear Scenic Views from your Full-width Balcony *** Bright Panoramic Floor-to-Ceiling Wall-to-Wall Windows! Fabulous Layout with No Wasted Space & High 9ft Ceilings *** Modern Kitchen & Centre Island offers Loads of Storage & Extra Work Space *** Upscale Building with Premium Facilities Long Indoor Lap Pool & Whirlpool, Basketball/Badminton Courts, Billiards, Foos Ball, Huge Well-Equiped Gym (offering Yoga, Zumba & Swim classes), Sauna, Party, Theatre (feature Movie Nights), Karaoke Rm, Terrace with Outdoor Lounge, Tables for Alfresco Dining & BBQs! Pet Spa & Outdoor Pet Area, Kids Play Area, Guest Suites, Free Visitor Parking, 24/7 Concierge that accepts packages *** Social Events (Networking, Crafts, Writing, Running, Reading, Sports Groups & Workshops, etc.) Ensuite + Plus Extra Laundry Facilities & more+! *** Walk to Leslie Subway & Oriole G.O Station *** Canadian Tire, IKEA, North York General Hospital, 2024 Newly Opened $81m - 200,000sf Community Centre, Library & Park, Nature Trails *** Near 401 / DVP *** Bayview Village & Fairview Mall *** (id:50886)
Property Details
| MLS® Number | C12052009 |
| Property Type | Single Family |
| Community Name | Bayview Village |
| Amenities Near By | Hospital, Public Transit, Schools |
| Community Features | Pets Not Allowed, Community Centre |
| Features | Ravine, Balcony, In Suite Laundry |
| Parking Space Total | 1 |
Building
| Bathroom Total | 1 |
| Bedrooms Above Ground | 1 |
| Bedrooms Total | 1 |
| Amenities | Security/concierge, Exercise Centre, Visitor Parking, Recreation Centre, Separate Electricity Meters, Storage - Locker |
| Appliances | Blinds, Dishwasher, Dryer, Microwave, Hood Fan, Stove, Washer, Refrigerator |
| Cooling Type | Central Air Conditioning |
| Exterior Finish | Concrete |
| Fire Protection | Security System, Monitored Alarm |
| Heating Type | Forced Air |
| Type | Apartment |
Parking
| Underground | |
| Garage |
Land
| Acreage | No |
| Land Amenities | Hospital, Public Transit, Schools |
Rooms
| Level | Type | Length | Width | Dimensions |
|---|---|---|---|---|
| Flat | Living Room | 3.62 m | 3.22 m | 3.62 m x 3.22 m |
| Flat | Dining Room | 3.62 m | 3.22 m | 3.62 m x 3.22 m |
| Flat | Kitchen | 3.87 m | 3.45 m | 3.87 m x 3.45 m |
| Flat | Primary Bedroom | 3.34 m | 2.65 m | 3.34 m x 2.65 m |
Contact Us
Contact us for more information
Karen S. Ho
Salesperson
3600 Langstaff Rd., Ste14
Vaughan, Ontario L4L 9E7
(416) 798-7070
(905) 851-8794



















































