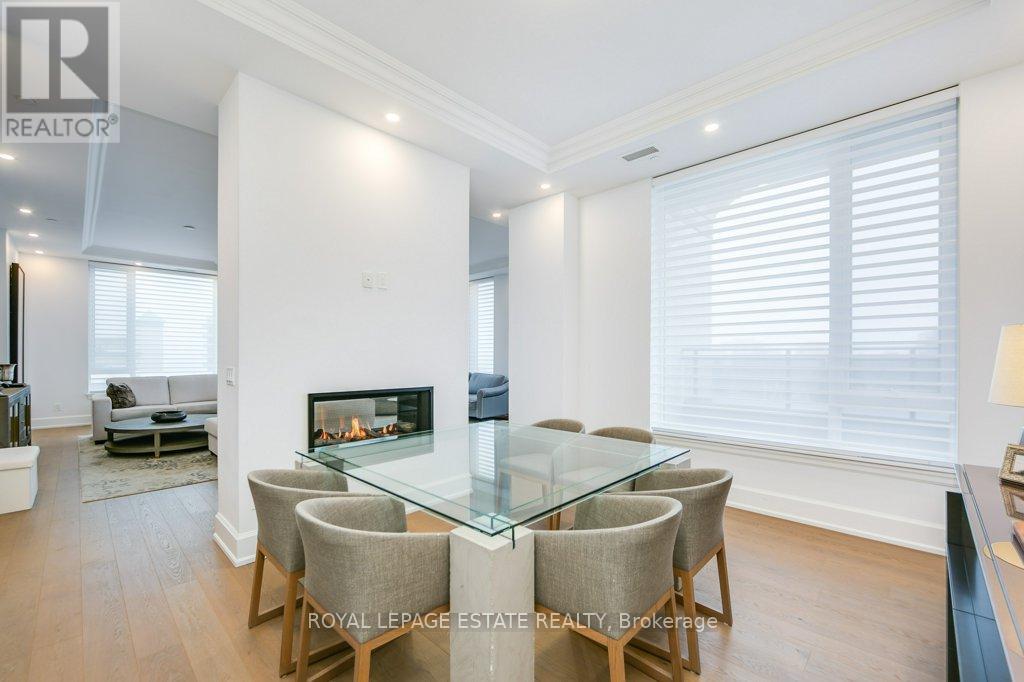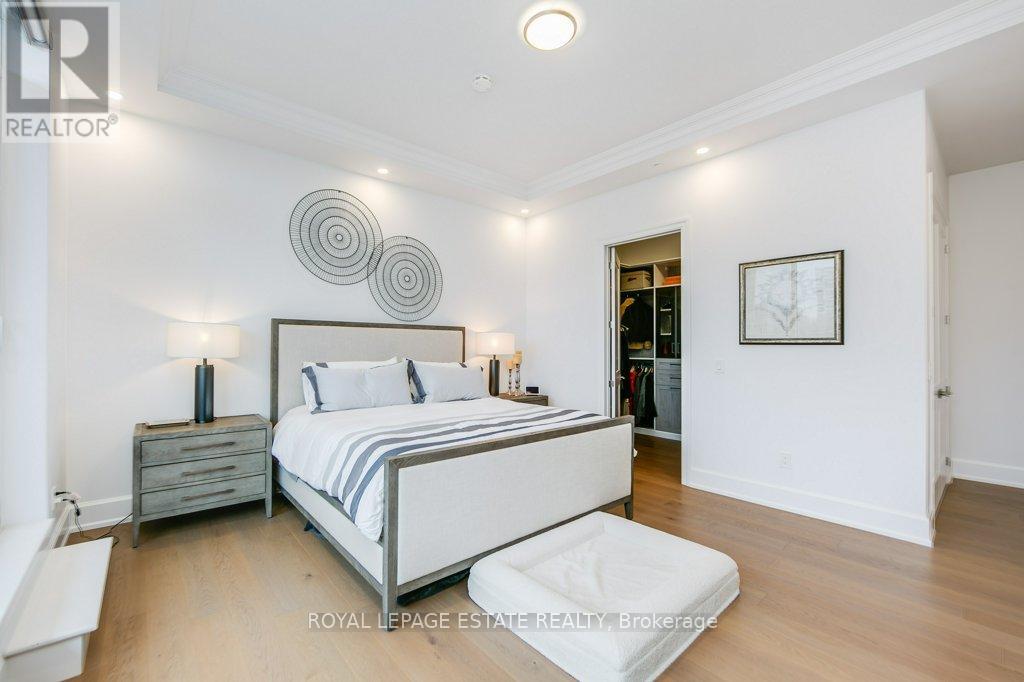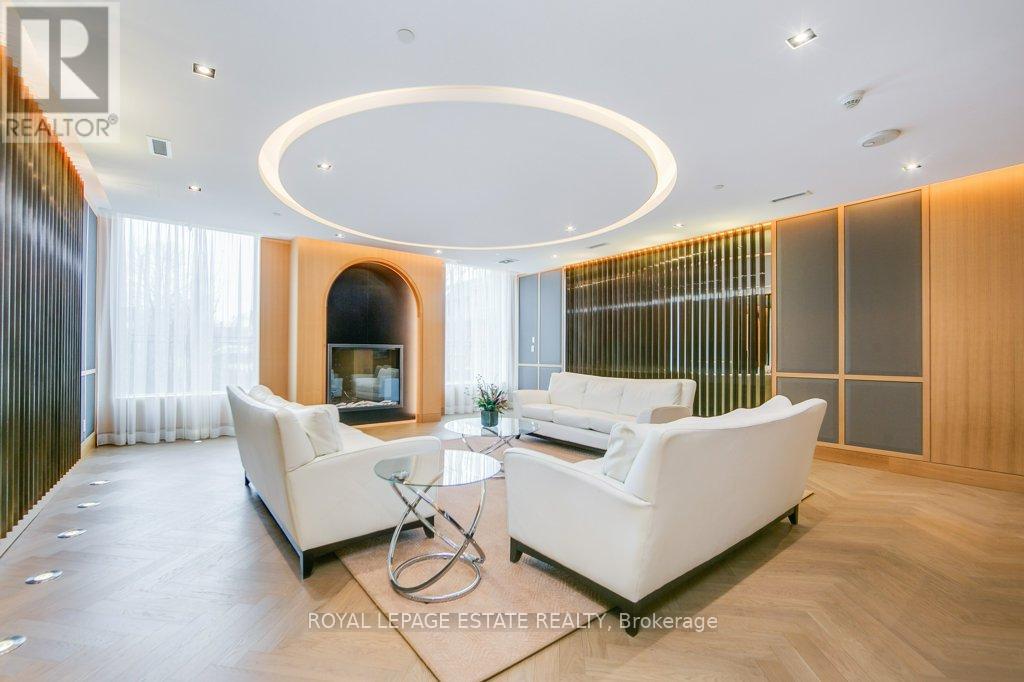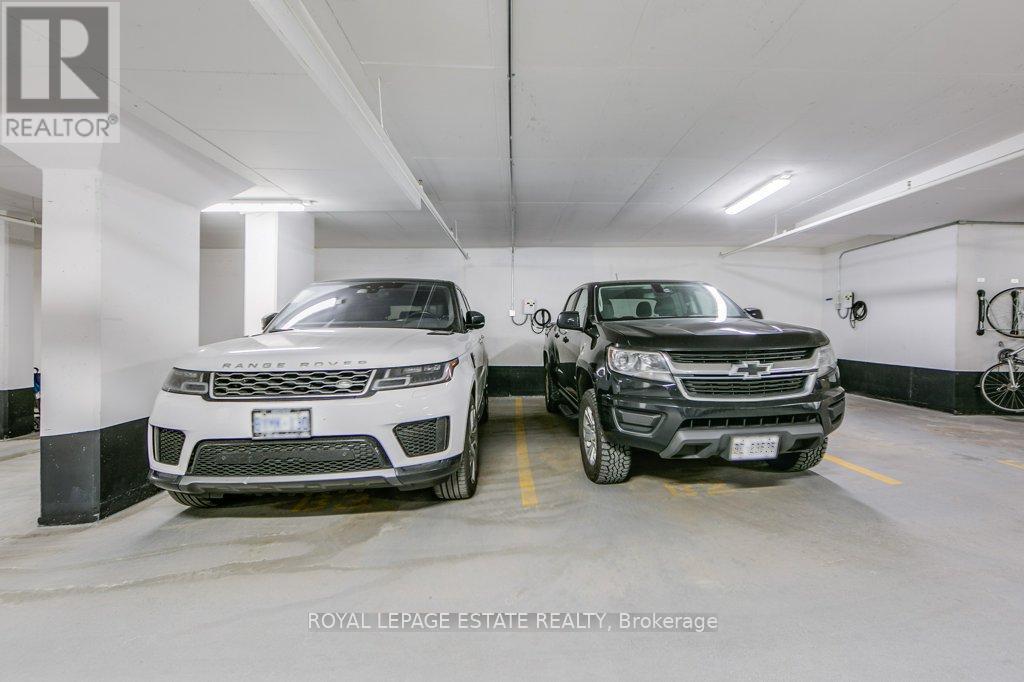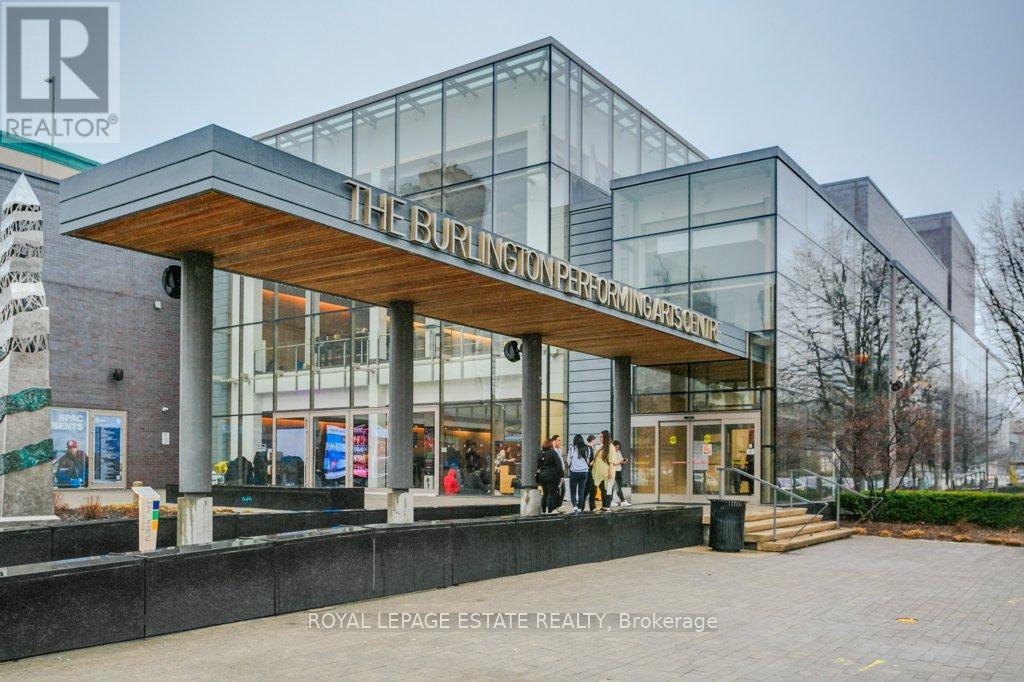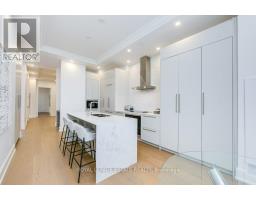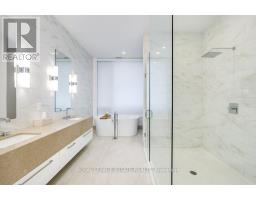Ph602 - 1441 Elgin Street Burlington, Ontario L7S 1V1
$2,988,000Maintenance, Common Area Maintenance, Heat, Insurance, Parking, Water
$2,392.73 Monthly
Maintenance, Common Area Maintenance, Heat, Insurance, Parking, Water
$2,392.73 MonthlyStunning 2612 sq. ft Penthouse with beautiful terrace in prestegious SAXONY! This huge gorgeous suite is steps to the waterfront and all the best shops and Restos the area has to offer. Amazing bright South West views from every angle, all custom automated blinds, Integrated appliances, incredible split family sized layout, fantastic ceiling height. Custom closets, large off site storage locker, incredible amenities, 3 oversized parking spots, owned EV Charging station, fantastic finishes throughout, steps to all the attractions this beautiful area has to offer. Located directly across from the Burlington Performing Arts Center. the generous 2+1 bed layout functions perfectly and is currently used as a 3 bedroom. This space is amazing and also customizable to fit your needs. The large dining space could be used as a huge semi open concept office space, or additional living room, with double sided fireplace. (id:50886)
Property Details
| MLS® Number | W12065514 |
| Property Type | Single Family |
| Community Name | Brant |
| Amenities Near By | Beach, Hospital, Park |
| Community Features | Pet Restrictions |
| Easement | Unknown, None |
| Features | In Suite Laundry |
| Parking Space Total | 3 |
| View Type | Direct Water View |
| Water Front Type | Waterfront |
Building
| Bathroom Total | 3 |
| Bedrooms Above Ground | 2 |
| Bedrooms Below Ground | 1 |
| Bedrooms Total | 3 |
| Age | New Building |
| Amenities | Security/concierge, Exercise Centre, Party Room, Storage - Locker |
| Cooling Type | Central Air Conditioning |
| Exterior Finish | Stone, Stucco |
| Fireplace Present | Yes |
| Flooring Type | Hardwood |
| Half Bath Total | 1 |
| Heating Fuel | Natural Gas |
| Heating Type | Forced Air |
| Size Interior | 2,500 - 2,749 Ft2 |
| Type | Apartment |
Parking
| Underground | |
| Garage |
Land
| Access Type | Public Road |
| Acreage | No |
| Land Amenities | Beach, Hospital, Park |
| Zoning Description | Res |
Rooms
| Level | Type | Length | Width | Dimensions |
|---|---|---|---|---|
| Main Level | Living Room | 8.76 m | 7.82 m | 8.76 m x 7.82 m |
| Main Level | Dining Room | 5.06 m | 4.15 m | 5.06 m x 4.15 m |
| Main Level | Kitchen | 5.86 m | 4.17 m | 5.86 m x 4.17 m |
| Main Level | Primary Bedroom | 4.93 m | 4.43 m | 4.93 m x 4.43 m |
| Main Level | Bedroom 2 | 5.86 m | 3.54 m | 5.86 m x 3.54 m |
| Main Level | Bedroom 3 | 4.17 m | 2.73 m | 4.17 m x 2.73 m |
| Main Level | Laundry Room | 2.47 m | 1.59 m | 2.47 m x 1.59 m |
https://www.realtor.ca/real-estate/28128637/ph602-1441-elgin-street-burlington-brant-brant
Contact Us
Contact us for more information
Ashley Christian Mcinnis
Salesperson
www.ashleymcinnis.com/
2301 Queen Street East
Toronto, Ontario M4E 1G7
(416) 690-5100
(416) 690-1164














