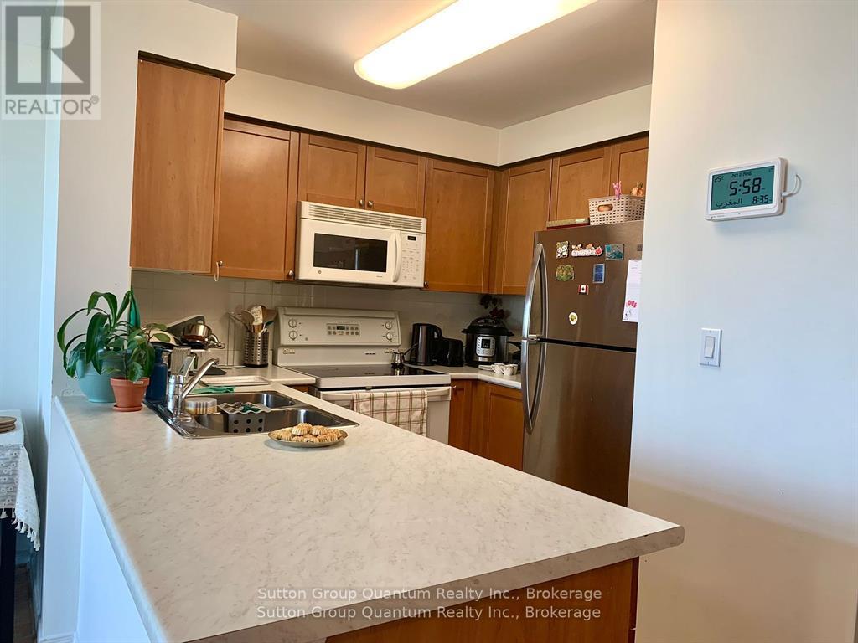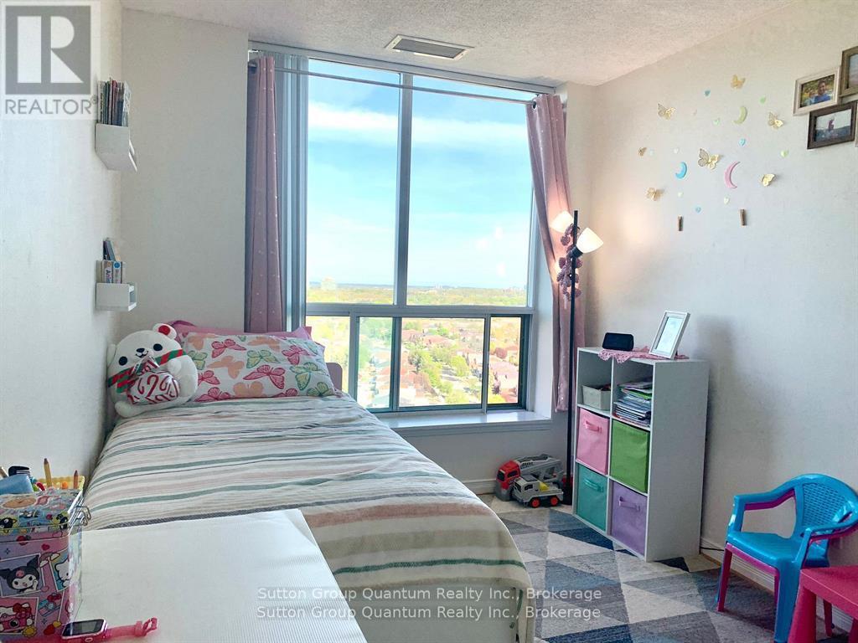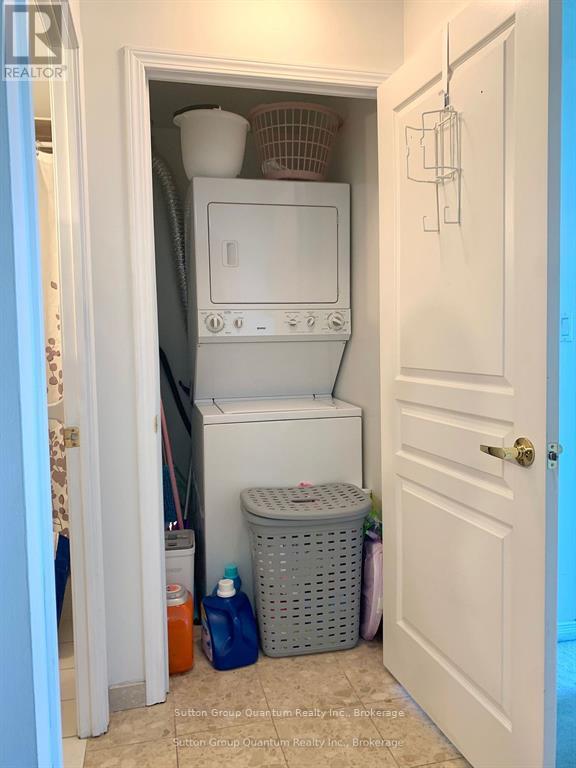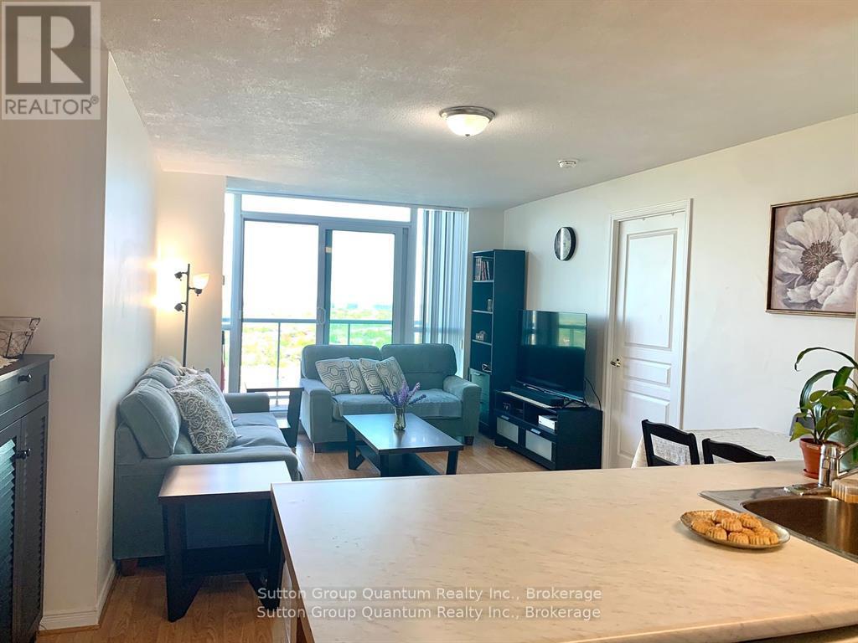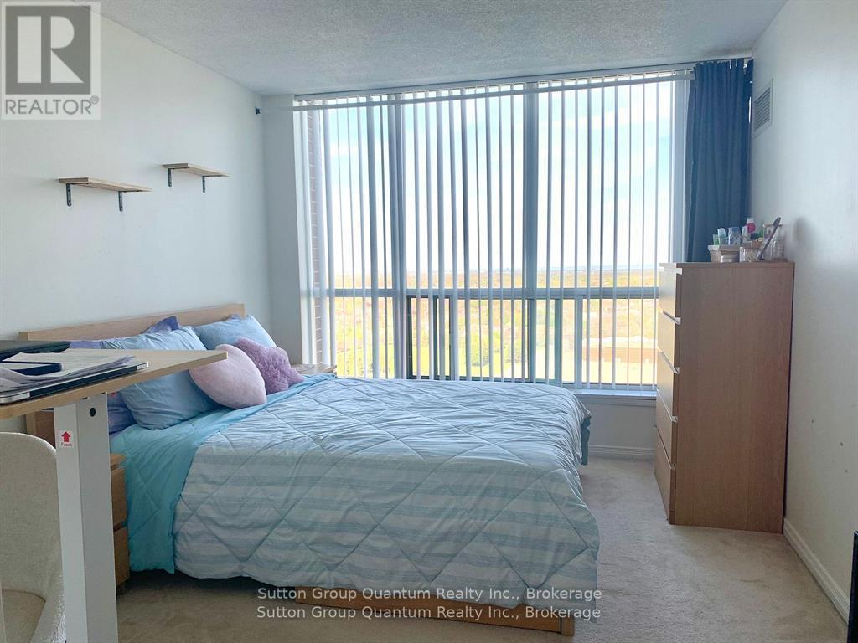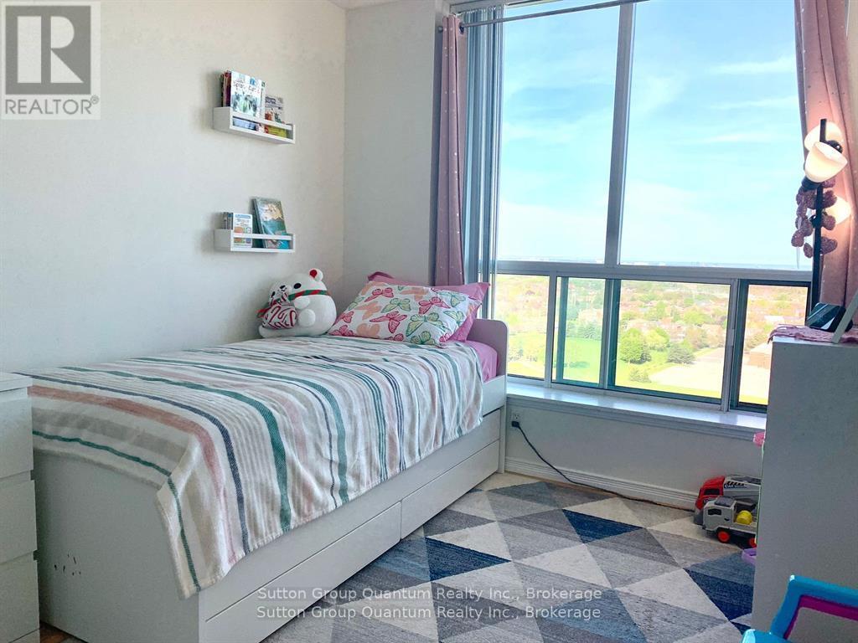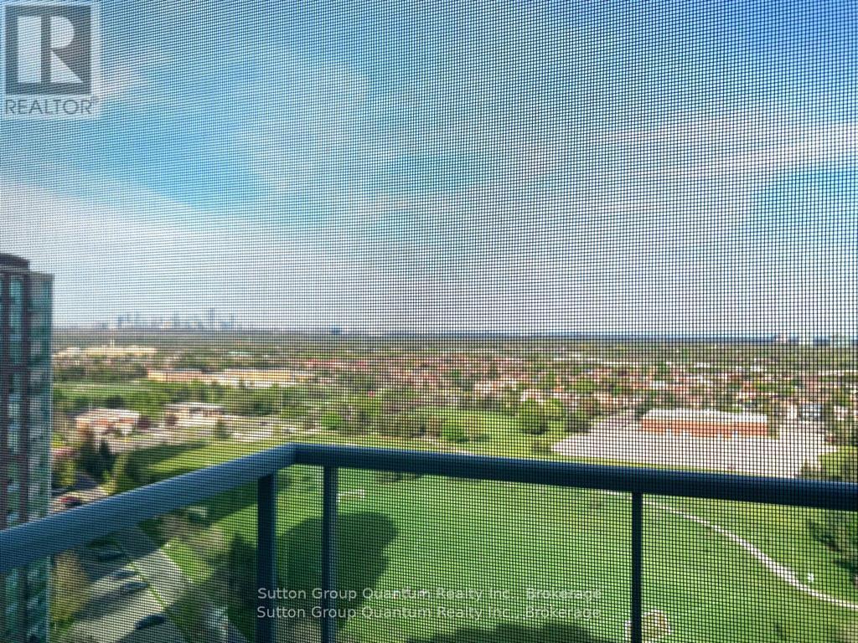Ph7 - 4879 Kimbermount Avenue Mississauga, Ontario L5M 7R8
2 Bedroom
1 Bathroom
700 - 799 ft2
Central Air Conditioning
Forced Air
$2,650 Monthly
Bright & Spacious penthouse Unit in Papillon Place. ALL UTILITIES INCLUDED! Across from Erin Mills mall, and credit valley hospital. Bus stop right in front. Stunning Unobstructed South Views of Park, Lake & City. Easy Access To All Major Highways. Lots Of Facilities: Party Rm, Roof Top Terrace W/Bbq, Billiard Table, Indoor Swimming Pool, Hot Tub, Sauna. Don't Miss The Opportunity!, close to everything Groceries, Theatre and many Restaurants. High Ranking Schools Area(John Fraser/Gonzaga). (id:50886)
Property Details
| MLS® Number | W12455233 |
| Property Type | Single Family |
| Community Name | Central Erin Mills |
| Community Features | Pets Not Allowed |
| Features | Balcony |
| Parking Space Total | 1 |
Building
| Bathroom Total | 1 |
| Bedrooms Above Ground | 2 |
| Bedrooms Total | 2 |
| Age | 16 To 30 Years |
| Amenities | Storage - Locker |
| Basement Type | None |
| Cooling Type | Central Air Conditioning |
| Exterior Finish | Concrete |
| Heating Fuel | Natural Gas |
| Heating Type | Forced Air |
| Size Interior | 700 - 799 Ft2 |
| Type | Apartment |
Parking
| Underground | |
| Garage |
Land
| Acreage | No |
Rooms
| Level | Type | Length | Width | Dimensions |
|---|---|---|---|---|
| Flat | Bedroom | Measurements not available | ||
| Flat | Bedroom 2 | Measurements not available | ||
| Flat | Kitchen | Measurements not available | ||
| Flat | Living Room | Measurements not available | ||
| Flat | Bathroom | Measurements not available | ||
| Flat | Dining Room | Measurements not available |
Contact Us
Contact us for more information
Bryan Adlam
Salesperson
www.bryanadlam.com/
Sutton Group Quantum Realty Inc., Brokerage
260 Lakeshore Rd E
Oakville, Ontario L6J 1J1
260 Lakeshore Rd E
Oakville, Ontario L6J 1J1
(905) 844-5000
(905) 822-5617


