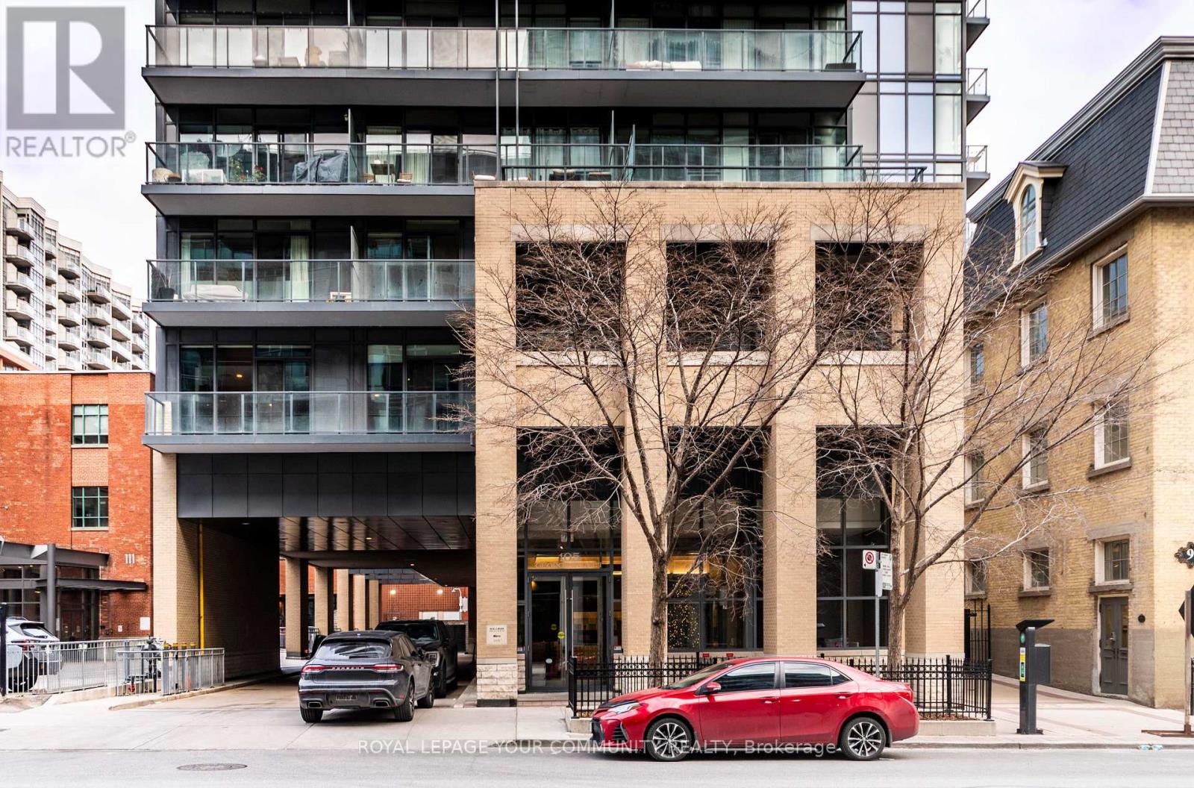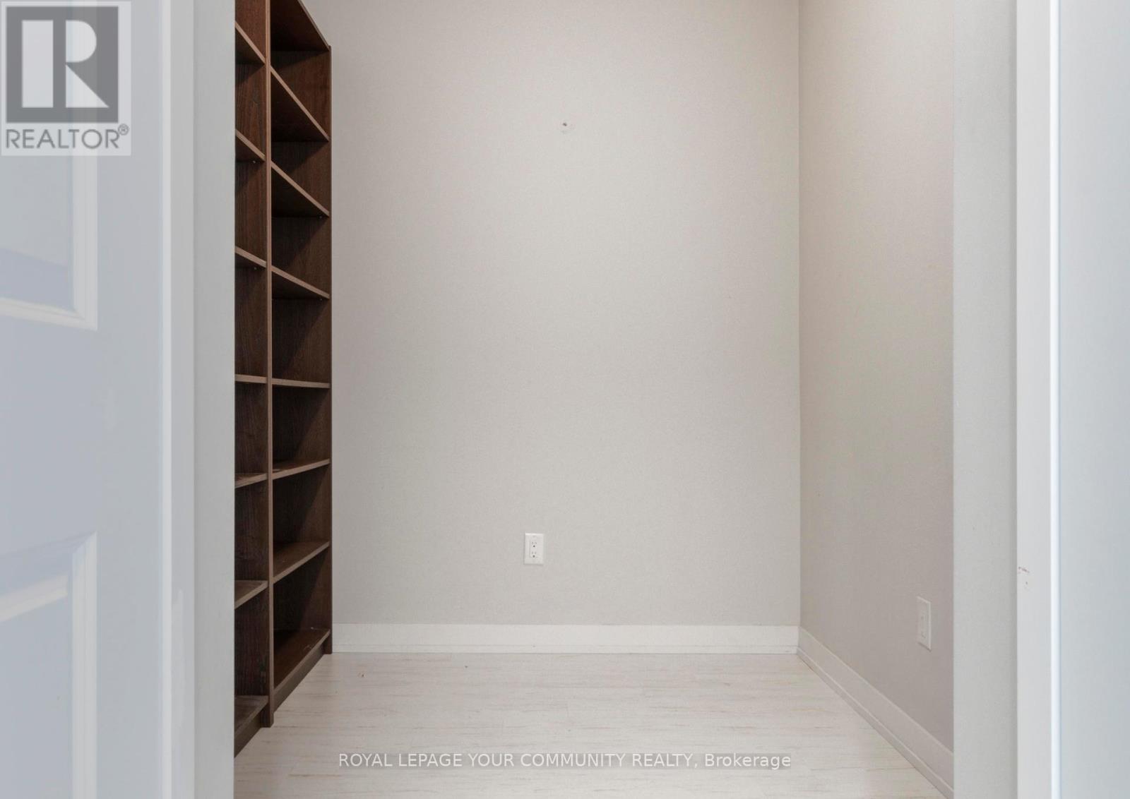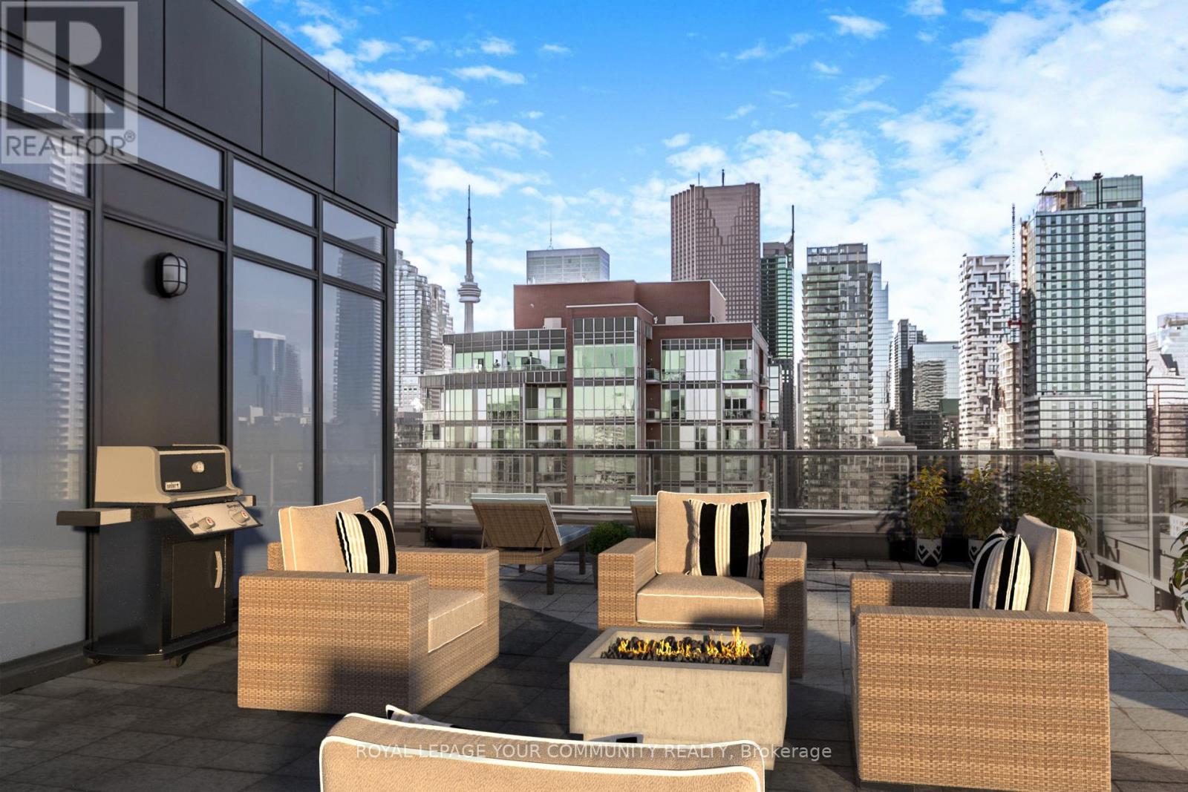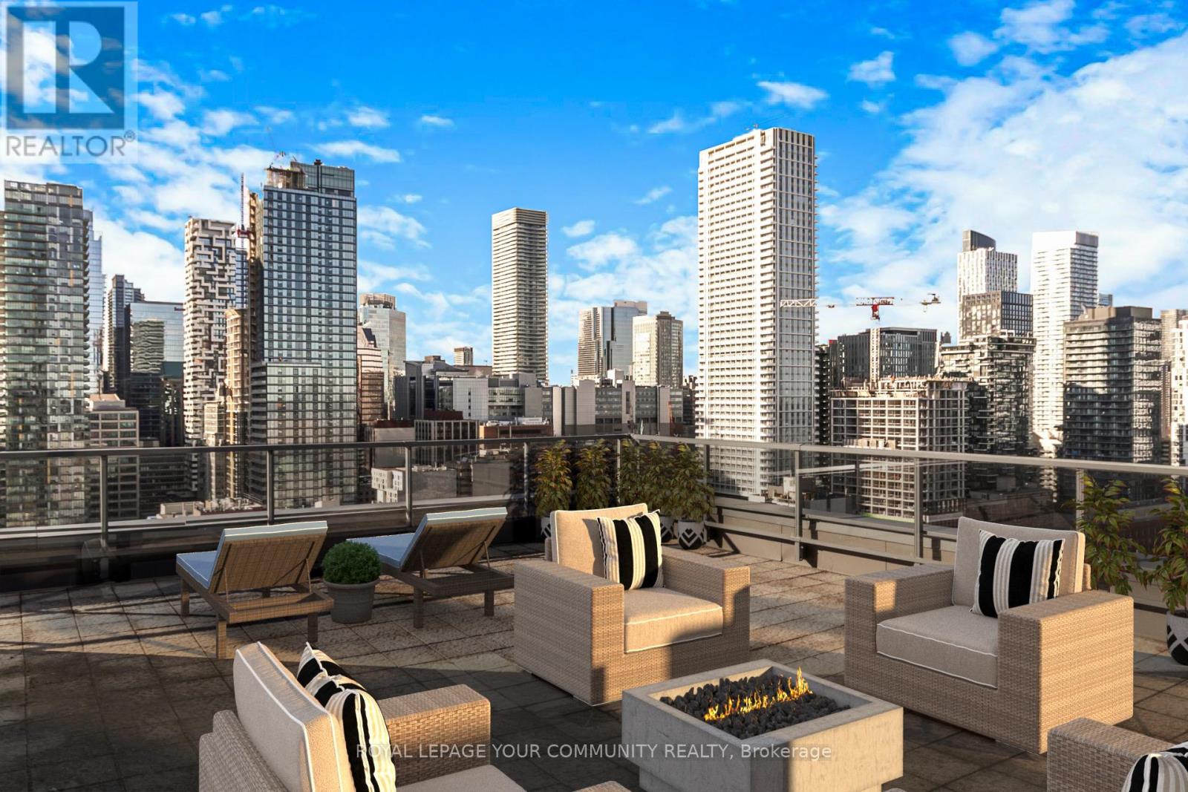Ph8 - 105 George Street Toronto, Ontario M5A 0L4
$4,250 Monthly
Experience the pinnacle of luxury in this breathtaking 2-bedroom + den top-floor corner penthouse at Post House Condos, offering unrivaled panoramic views (North/West/South) from an expansive 960 sq ft terrace. Designed for ultimate privacy, this suite boasts soaring 10 ft ceilings and modern finishes throughout. Enjoy exclusive amenities including a yoga studio, state-of-the-art gym, stylish party and game rooms, billiards, visitor parking, and 24/7 concierge service. Located steps from St. Lawrence Market, George Brown College, TTC, LCBO, top dining spots, and the Distillery District, with a near-perfect Walk Score of 99 and a Transit Score of 100. Available Immediately. **** EXTRAS **** EXISTING S/S FRIDGE, STOVE, BUILT-IN DISHWASHER, BUILT-IN MICROWAVE, WASHER, DRYER, MURPHY BED (WITHOUT QUEEN MATTRESS), BOOKCASE WALL UNIT, WINDOW ROLLER SHADES. ONE PARKING SPACE, ONE LOCKER AND TWO BIKE STORAGE SPACES. (id:50886)
Property Details
| MLS® Number | C10262598 |
| Property Type | Single Family |
| Community Name | Moss Park |
| AmenitiesNearBy | Hospital, Place Of Worship, Public Transit, Schools |
| CommunityFeatures | Pets Not Allowed, Community Centre |
| ParkingSpaceTotal | 1 |
| ViewType | View, City View |
Building
| BathroomTotal | 2 |
| BedroomsAboveGround | 2 |
| BedroomsBelowGround | 1 |
| BedroomsTotal | 3 |
| Amenities | Security/concierge, Exercise Centre, Party Room, Visitor Parking, Storage - Locker |
| CoolingType | Central Air Conditioning, Ventilation System |
| ExteriorFinish | Concrete |
| FlooringType | Laminate |
| HeatingType | Heat Pump |
| SizeInterior | 999.992 - 1198.9898 Sqft |
| Type | Apartment |
Parking
| Underground |
Land
| Acreage | No |
| LandAmenities | Hospital, Place Of Worship, Public Transit, Schools |
Rooms
| Level | Type | Length | Width | Dimensions |
|---|---|---|---|---|
| Ground Level | Living Room | 5.74 m | 5.64 m | 5.74 m x 5.64 m |
| Ground Level | Dining Room | 5.74 m | 5.64 m | 5.74 m x 5.64 m |
| Ground Level | Kitchen | 5.74 m | 5.64 m | 5.74 m x 5.64 m |
| Ground Level | Primary Bedroom | 3.61 m | 3.23 m | 3.61 m x 3.23 m |
| Ground Level | Bedroom 2 | 2.9 m | 2.74 m | 2.9 m x 2.74 m |
| Ground Level | Den | 2.44 m | 2.11 m | 2.44 m x 2.11 m |
https://www.realtor.ca/real-estate/27605467/ph8-105-george-street-toronto-moss-park-moss-park
Interested?
Contact us for more information
Jarrett Hunter
Salesperson
187 King Street East
Toronto, Ontario M5A 1J5





































