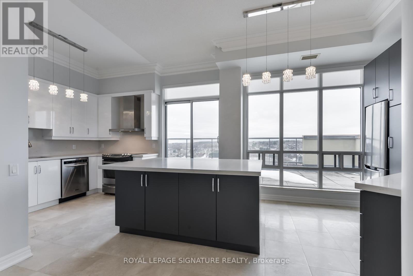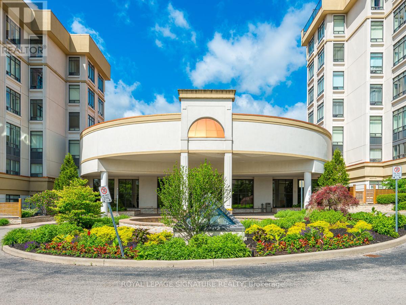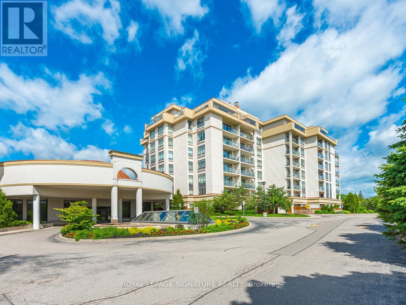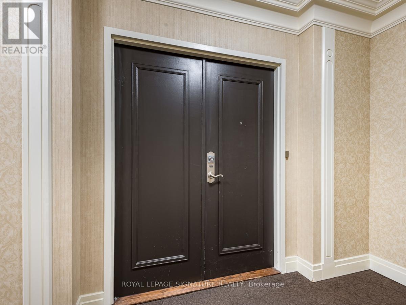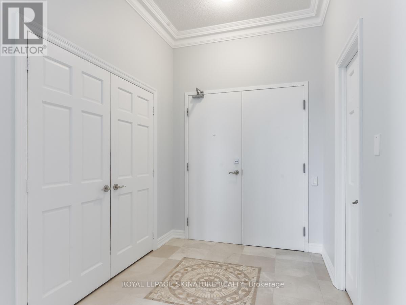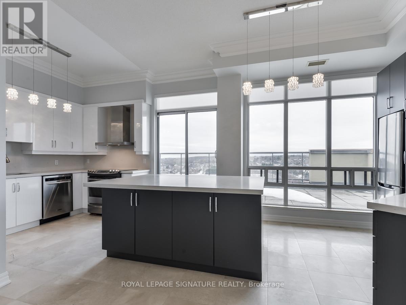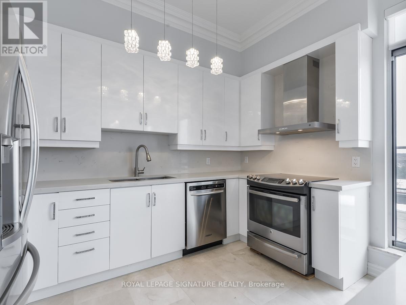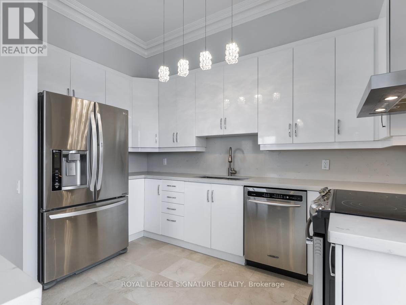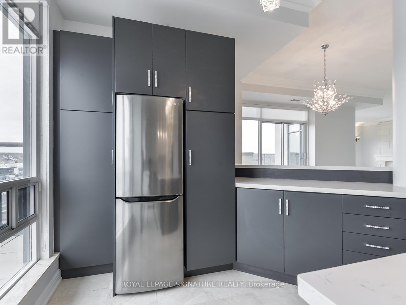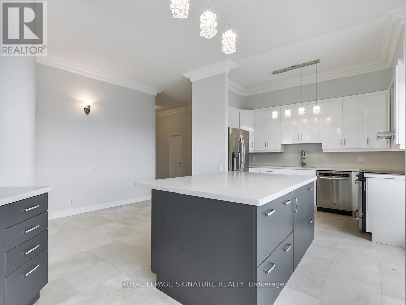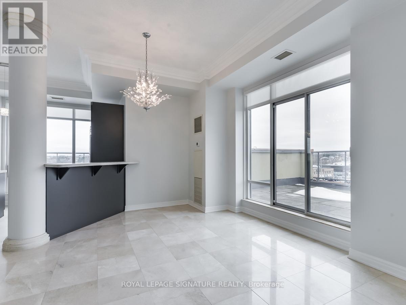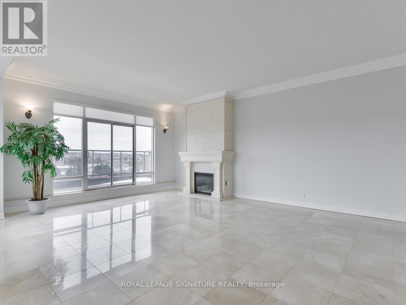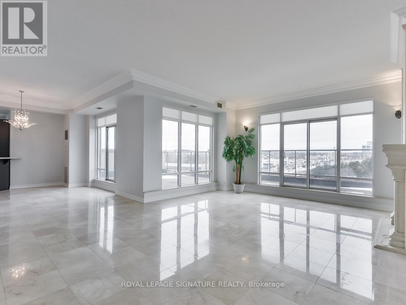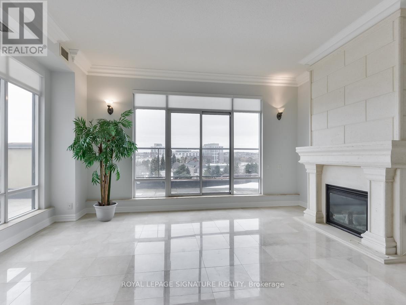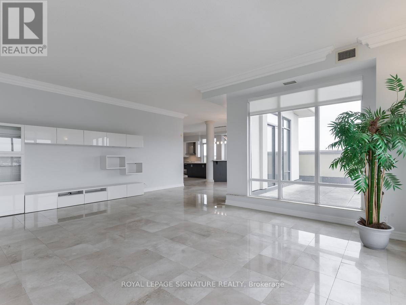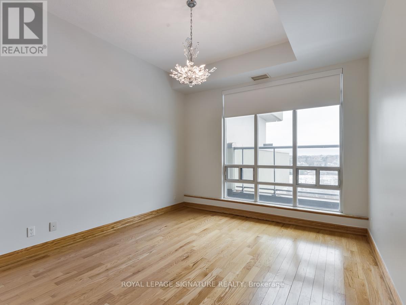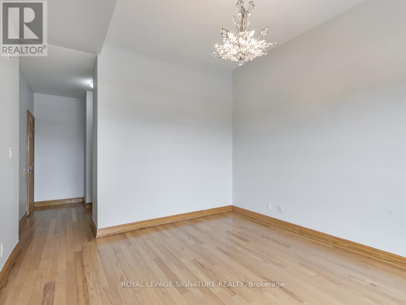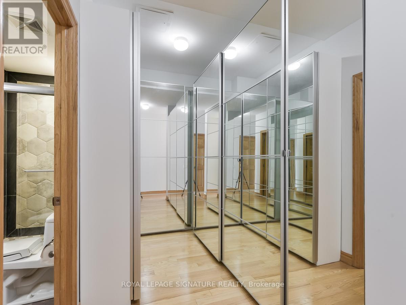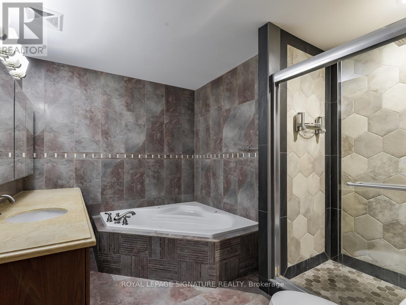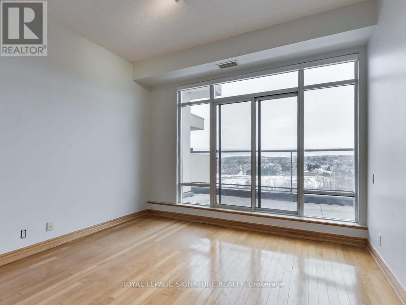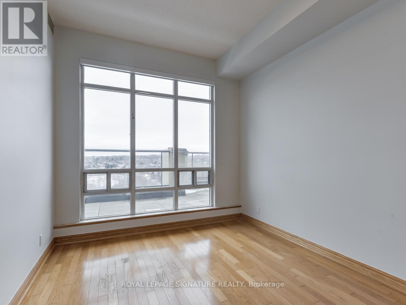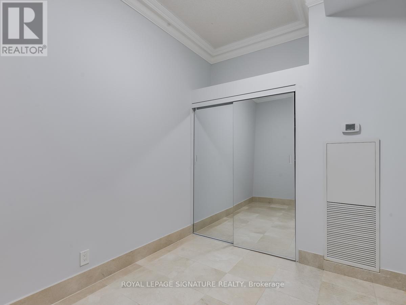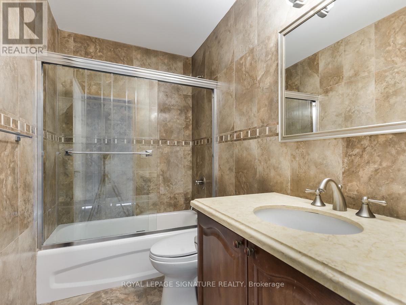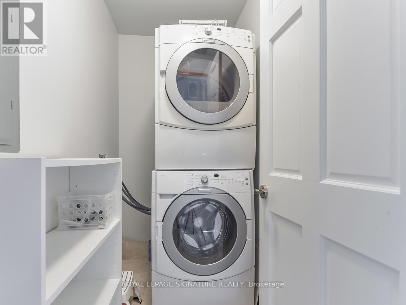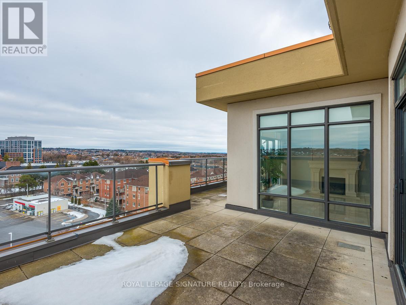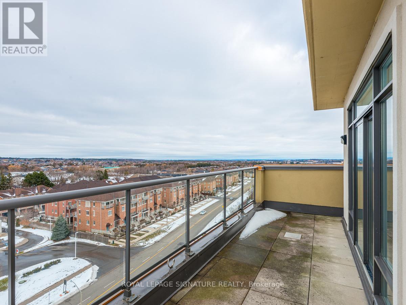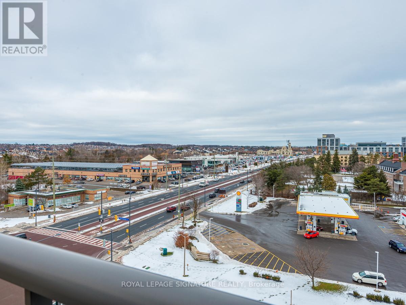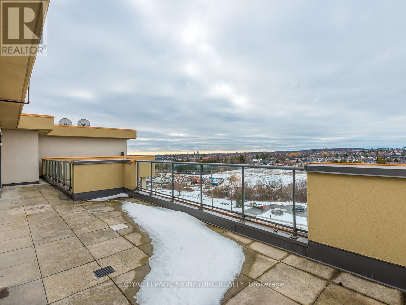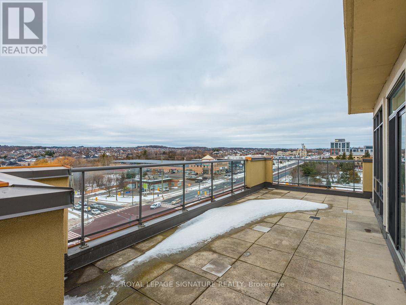Ph8 - 11121 Yonge Street Richmond Hill, Ontario L4C 0S7
$3,899 Monthly
Welcome To Penthouse Living At Its Finest! This Absolutely Stunning 3+1 Bedroom, 3 Bath Luxury Suite Offers Nearly 2,200 Sq Ft Of Refined Living Space Plus A Massive Wrap-Around Terrace With Unobstructed Sunset Views. Enjoy 10 Ft Ceilings, Floor-To-Ceiling Windows, A Gas Fireplace, And Elegant Marble Floors Throughout. The Renovated Kitchen Features Premium Stainless Steel Appliances, Quartz Counters, And A Large Centre Island - Perfect For Entertaining. Primary Suite Includes A Spa-Inspired Ensuite & Walk-In Closet. Freshly Painted With New Window Coverings Installed. 2 Parking Spots + 2 Lockers Included! Truly One Of A Kind - Don't Miss This Opportunity To Call This Exclusive Penthouse Home! (id:50886)
Property Details
| MLS® Number | N12465546 |
| Property Type | Single Family |
| Community Name | Devonsleigh |
| Amenities Near By | Place Of Worship, Public Transit |
| Community Features | Pets Allowed With Restrictions |
| Features | Balcony, Carpet Free |
| Parking Space Total | 2 |
| Pool Type | Indoor Pool |
| View Type | View |
Building
| Bathroom Total | 3 |
| Bedrooms Above Ground | 3 |
| Bedrooms Below Ground | 1 |
| Bedrooms Total | 4 |
| Amenities | Security/concierge, Exercise Centre, Visitor Parking, Storage - Locker |
| Appliances | Dishwasher, Dryer, Stove, Washer, Window Coverings, Two Refrigerators |
| Basement Type | None |
| Cooling Type | Central Air Conditioning |
| Exterior Finish | Concrete |
| Fireplace Present | Yes |
| Flooring Type | Marble, Hardwood |
| Half Bath Total | 1 |
| Heating Fuel | Electric |
| Heating Type | Heat Pump, Not Known |
| Size Interior | 2,000 - 2,249 Ft2 |
| Type | Apartment |
Parking
| Underground | |
| Garage |
Land
| Acreage | No |
| Land Amenities | Place Of Worship, Public Transit |
Rooms
| Level | Type | Length | Width | Dimensions |
|---|---|---|---|---|
| Flat | Living Room | 6.92 m | 5.24 m | 6.92 m x 5.24 m |
| Flat | Dining Room | 5.03 m | 3.38 m | 5.03 m x 3.38 m |
| Flat | Kitchen | 6.43 m | 3.39 m | 6.43 m x 3.39 m |
| Flat | Primary Bedroom | 6.78 m | 3.6 m | 6.78 m x 3.6 m |
| Flat | Bedroom 2 | 3.81 m | 3.6 m | 3.81 m x 3.6 m |
| Flat | Bedroom 3 | 3.38 m | 3.07 m | 3.38 m x 3.07 m |
| Flat | Den | 3.05 m | 2.44 m | 3.05 m x 2.44 m |
Contact Us
Contact us for more information
Zeeshan Ali Sumar
Salesperson
8 Sampson Mews Suite 201 The Shops At Don Mills
Toronto, Ontario M3C 0H5
(416) 443-0300
(416) 443-8619

