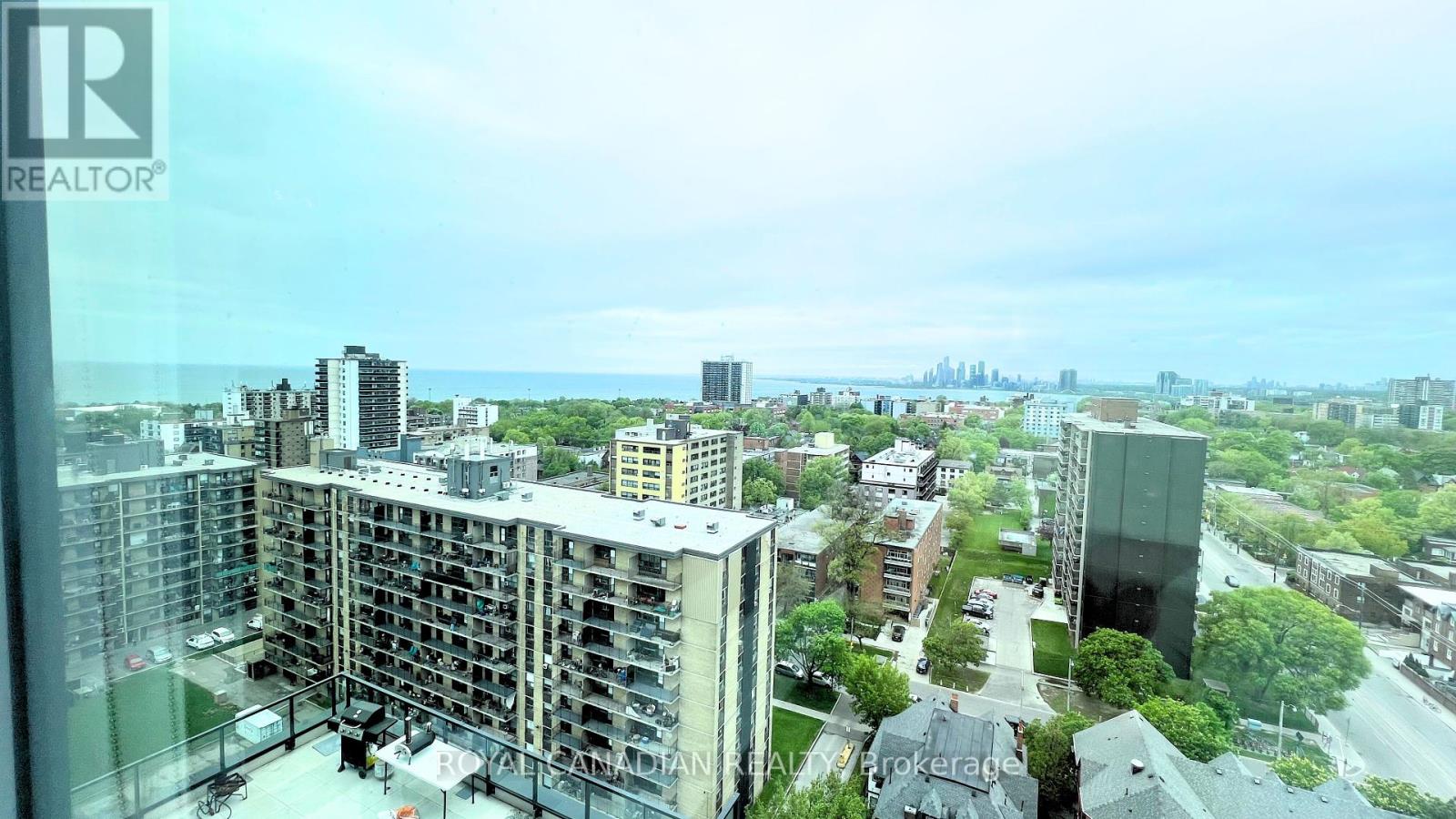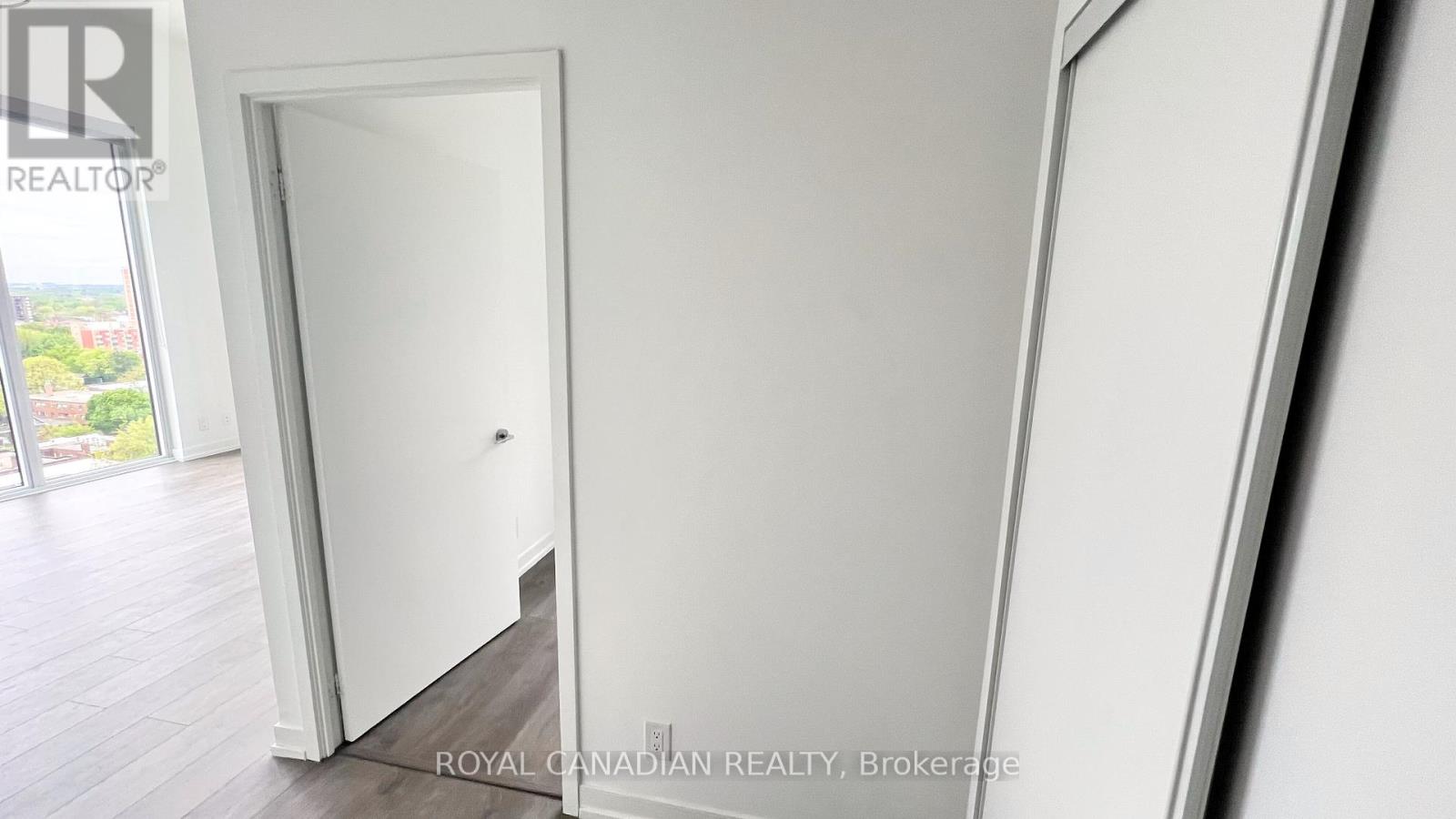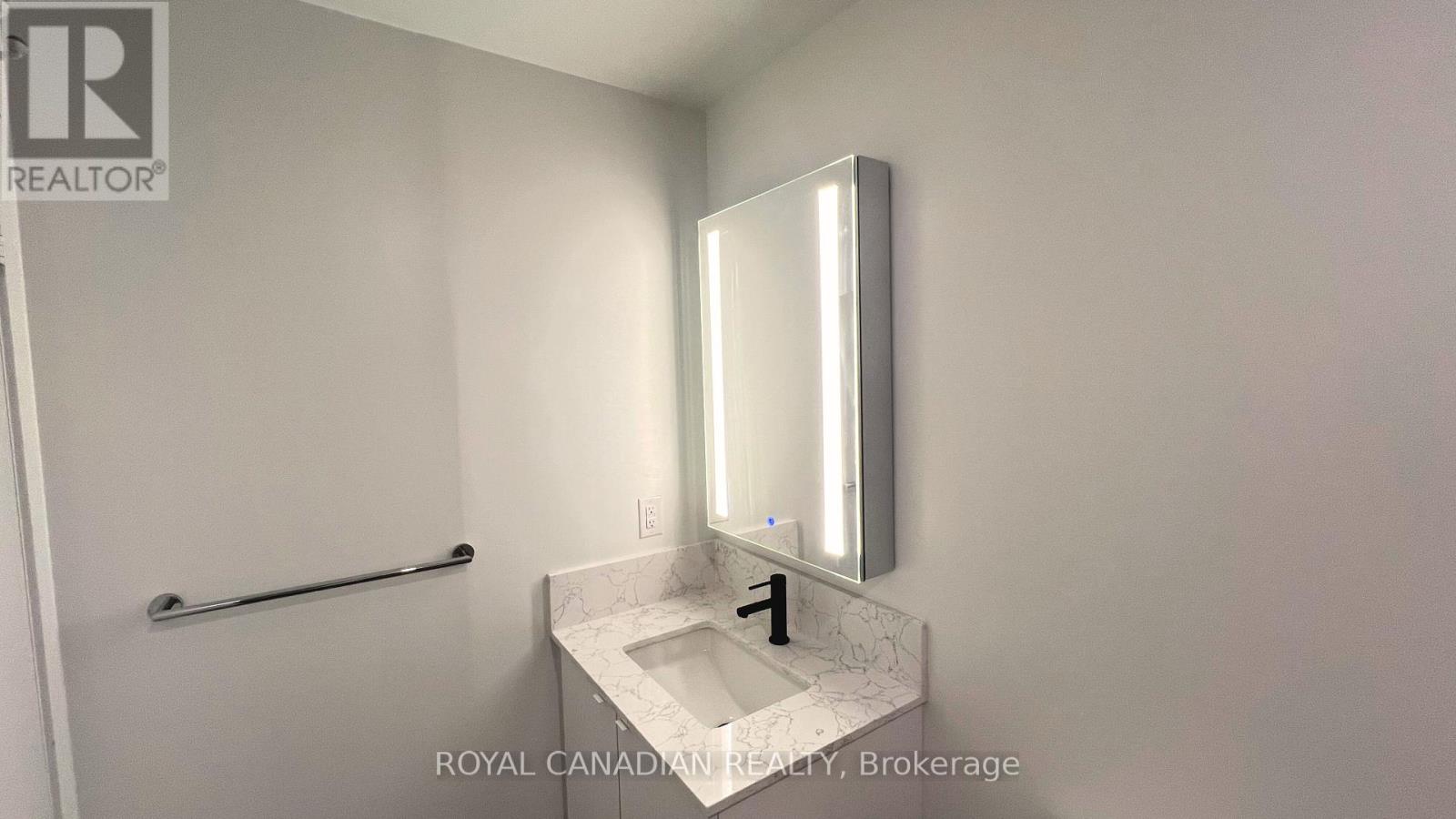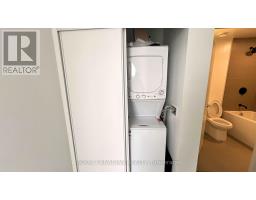Ph8 - 270 Dufferin Street W Toronto, Ontario M6K 0H8
$659,000Maintenance, Heat, Cable TV, Common Area Maintenance
$552.28 Monthly
Maintenance, Heat, Cable TV, Common Area Maintenance
$552.28 MonthlyWelcome to the XO Condos by Lifetime Developments at King & Dufferin! This stunning penthouse corner unit offers 1 spacious bedroom, an open-concept living and dining area with soaring floor-to-ceiling windows, and a private open balcony with incredible city views. Includes 1 parking space and 1 locker. Enjoy luxury living with 24/7 concierge service and world-class amenities including a fully equipped gym, entertainment and gaming lounge, party/meeting room, and visitor parking. Located in one of Toronto most vibrant neighborhoods just steps to the TTC, CNE, BMO Field, shopping, schools, Lake Ontario, parks, and more. An unbeatable location offering convenience and lifestyle for all ages! (id:50886)
Property Details
| MLS® Number | C12180024 |
| Property Type | Single Family |
| Community Name | Waterfront Communities C1 |
| Amenities Near By | Public Transit, Schools, Park |
| Community Features | Pet Restrictions |
| Features | Elevator, Balcony, In Suite Laundry |
| Parking Space Total | 1 |
Building
| Bathroom Total | 1 |
| Bedrooms Above Ground | 1 |
| Bedrooms Total | 1 |
| Age | 0 To 5 Years |
| Amenities | Security/concierge, Exercise Centre, Recreation Centre, Storage - Locker |
| Appliances | All, Blinds, Dishwasher, Dryer, Microwave, Stove, Washer, Refrigerator |
| Cooling Type | Central Air Conditioning, Ventilation System |
| Exterior Finish | Concrete |
| Flooring Type | Tile |
| Heating Fuel | Natural Gas |
| Heating Type | Forced Air |
| Size Interior | 500 - 599 Ft2 |
| Type | Apartment |
Parking
| Underground | |
| Garage |
Land
| Acreage | No |
| Land Amenities | Public Transit, Schools, Park |
Rooms
| Level | Type | Length | Width | Dimensions |
|---|---|---|---|---|
| Main Level | Living Room | 4.02 m | 4.45 m | 4.02 m x 4.45 m |
| Main Level | Bedroom | 3.04 m | 3.08 m | 3.04 m x 3.08 m |
| Main Level | Kitchen | 4.02 m | 4.45 m | 4.02 m x 4.45 m |
| Main Level | Bathroom | 1.9 m | 2.7 m | 1.9 m x 2.7 m |
| Main Level | Laundry Room | 1.5 m | 1.2 m | 1.5 m x 1.2 m |
Contact Us
Contact us for more information
Sonam Wangchuk
Salesperson
sonam.royalcanadianrealty.com/
www.facebook.com/agentsonam
2896 Slough St Unit #1
Mississauga, Ontario L4T 1G3
(905) 364-0727
(905) 364-0728
www.royalcanadianrealty.com

























