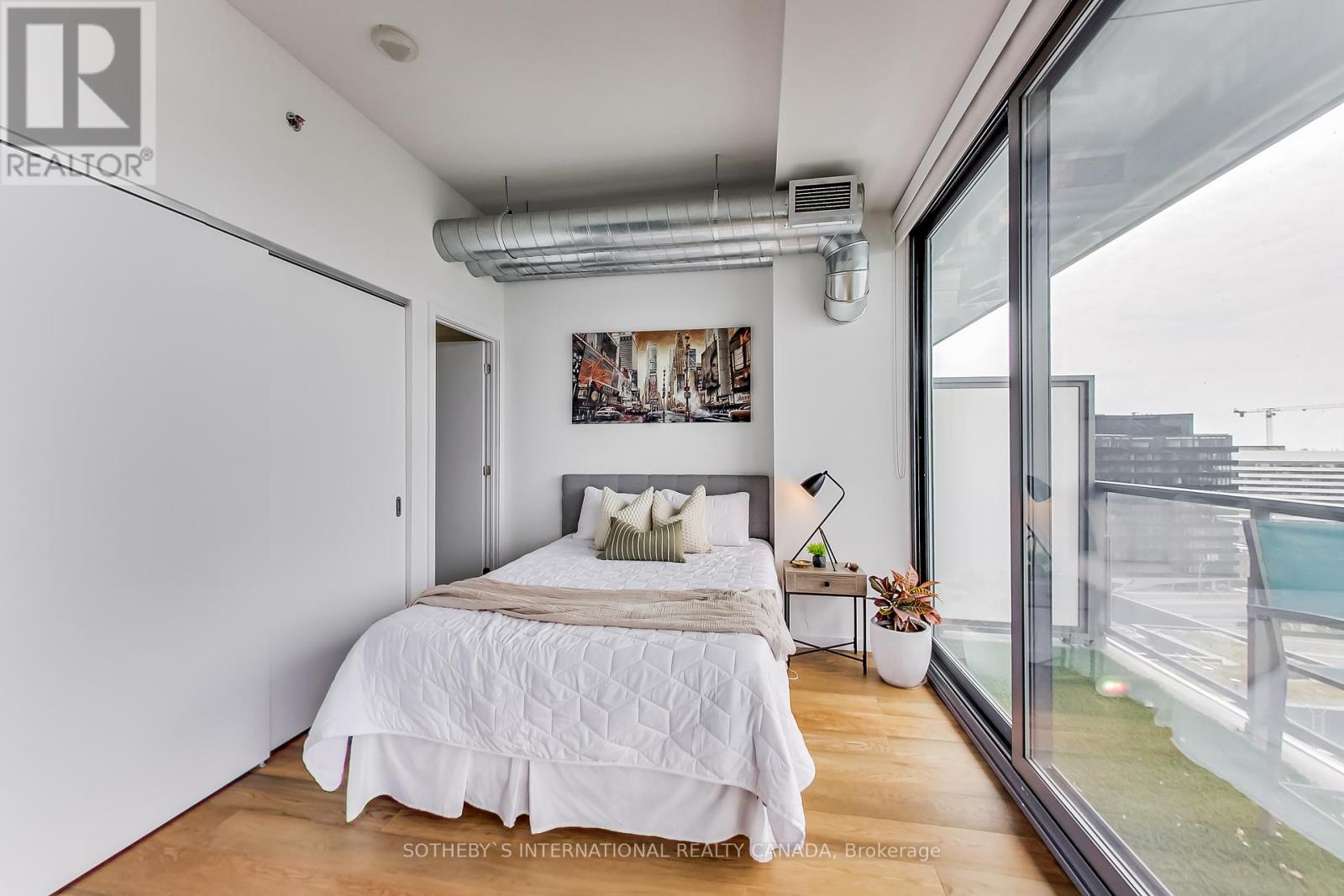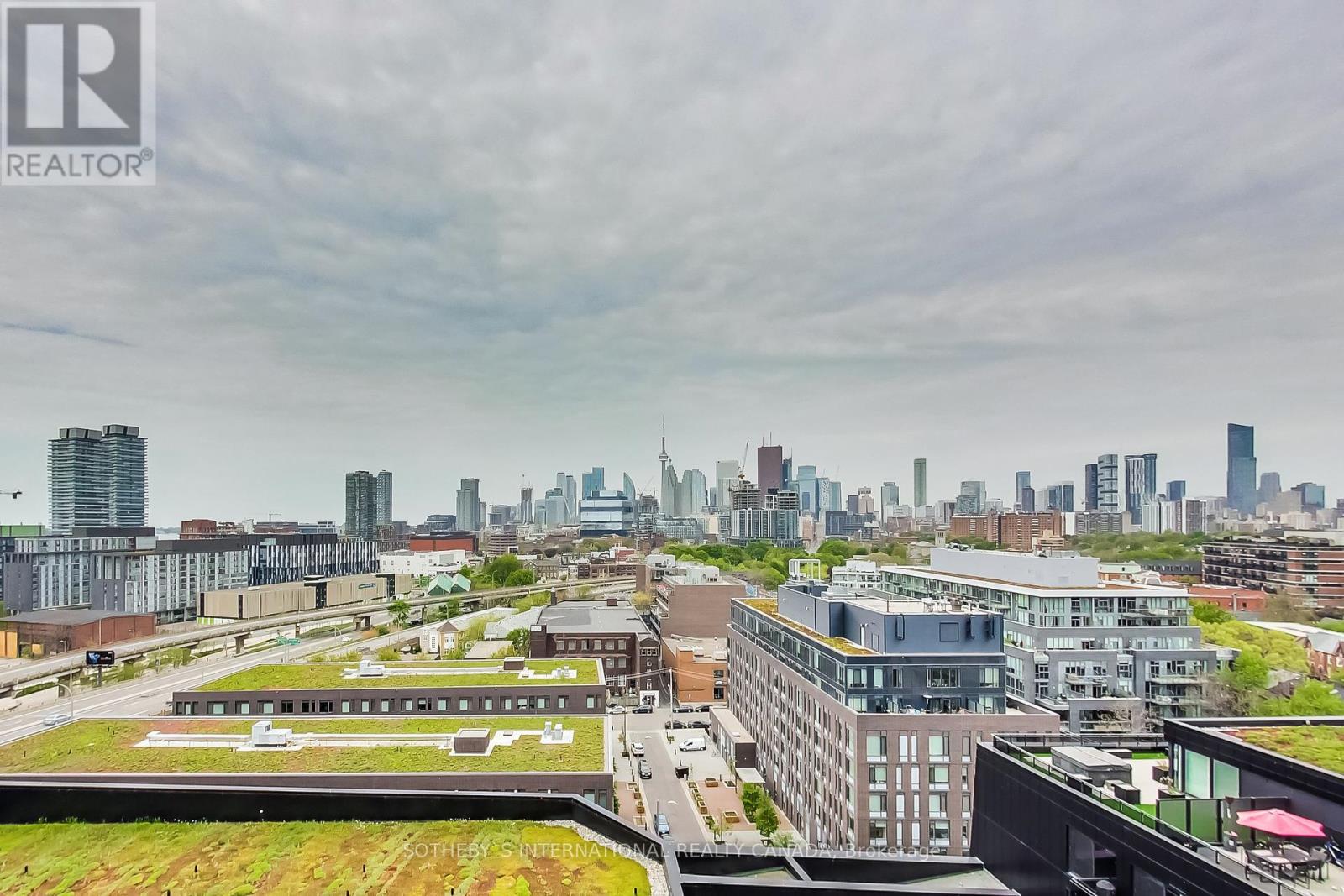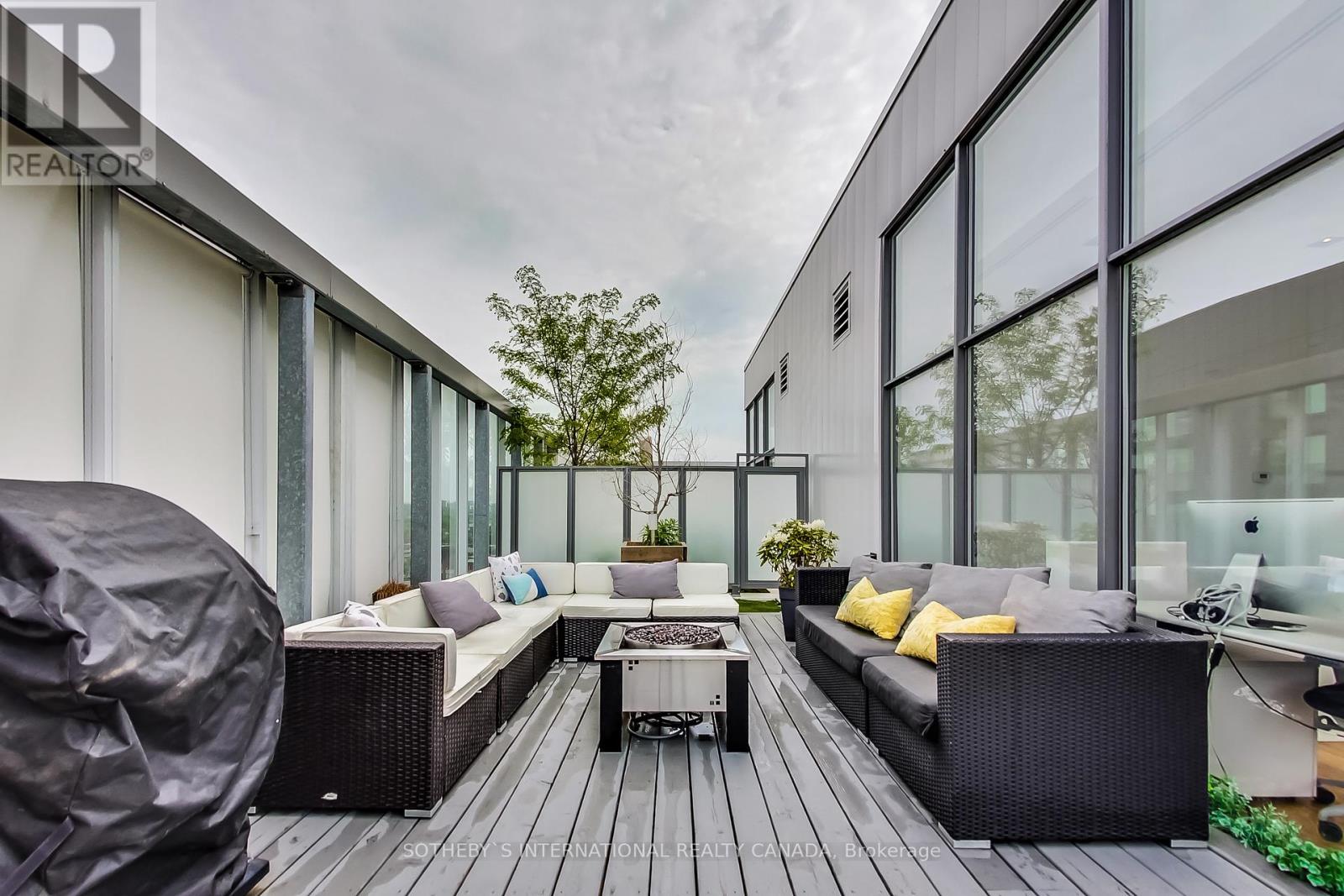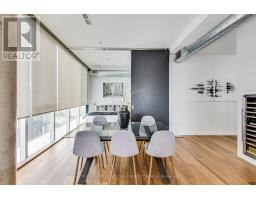Ph9 - 32 Trolley Crescent Toronto, Ontario M5A 0E8
$6,950 Monthly
Welcome to River City! This Amazing Split-Level Corner Penthouse Suite could be Yours, for all to admire! Entertaining will be your new occupation with over 1500sqft inside and over 900sqft of outside space: Rooftop Terrace and Separate Balcony with Full Open Views of the West, South, and North Toronto skylines. This Executive Fully Furnished Rental Features 10foot Ceilings, 2 Bedrooms, Both With Ensuite Bathrooms, Large Closets/Walk-ins, a Powder Room and Laundry Room. Walk upstairs to an Office/Den area with Floor-to-Ceiling Windows Promising Better Views than most City Office Buildings to inspire you, then Walk Out to A Huge Wind-Protected Terrace With Gas BBQ, Fire Pit, and Wet Bar. This Suite has Exquisite Finishes and Additions made by the Owner And Designer Furniture Throughout. The Kitchen has High-End S/S Appliances, a Gas Stovetop, a Breakfast Bar / Island, and a Large Living and Dining Areas. Harwood floor throughout. Steps To Top Restaurants, the expansive Corktown Commons Park and bike trails, Bustling Queen East/Riverside. **** EXTRAS **** Great building amenities include an all-new full sauna, gym, games room, and outdoor pool. The property has One Parking space available for additional $300/month (id:50886)
Property Details
| MLS® Number | C9416773 |
| Property Type | Single Family |
| Community Name | Moss Park |
| AmenitiesNearBy | Hospital, Park, Public Transit, Schools |
| CommunityFeatures | Pet Restrictions |
| ParkingSpaceTotal | 1 |
| PoolType | Outdoor Pool |
| ViewType | View |
Building
| BathroomTotal | 3 |
| BedroomsAboveGround | 2 |
| BedroomsBelowGround | 1 |
| BedroomsTotal | 3 |
| Amenities | Security/concierge, Exercise Centre, Party Room |
| CoolingType | Central Air Conditioning |
| ExteriorFinish | Aluminum Siding, Concrete |
| FlooringType | Hardwood, Porcelain Tile |
| HalfBathTotal | 1 |
| HeatingFuel | Natural Gas |
| HeatingType | Forced Air |
| StoriesTotal | 2 |
| SizeInterior | 1399.9886 - 1598.9864 Sqft |
| Type | Apartment |
Parking
| Underground |
Land
| Acreage | No |
| FenceType | Fenced Yard |
| LandAmenities | Hospital, Park, Public Transit, Schools |
Rooms
| Level | Type | Length | Width | Dimensions |
|---|---|---|---|---|
| Main Level | Dining Room | 6.43 m | 2.51 m | 6.43 m x 2.51 m |
| Main Level | Kitchen | 6.43 m | 2.51 m | 6.43 m x 2.51 m |
| Main Level | Living Room | 3.69 m | 4.92 m | 3.69 m x 4.92 m |
| Main Level | Primary Bedroom | 3 m | 4.23 m | 3 m x 4.23 m |
| Main Level | Bedroom 2 | 2.74 m | 3.51 m | 2.74 m x 3.51 m |
| Main Level | Foyer | 5.2 m | 3.45 m | 5.2 m x 3.45 m |
| Main Level | Laundry Room | Measurements not available | ||
| Upper Level | Office | 3.67 m | 3.55 m | 3.67 m x 3.55 m |
https://www.realtor.ca/real-estate/27556422/ph9-32-trolley-crescent-toronto-moss-park-moss-park
Interested?
Contact us for more information
Oliver Craven
Salesperson
1867 Yonge Street Ste 100
Toronto, Ontario M4S 1Y5
Oliver Baumeister Von Bretten
Broker
1867 Yonge Street Ste 100
Toronto, Ontario M4S 1Y5





























































