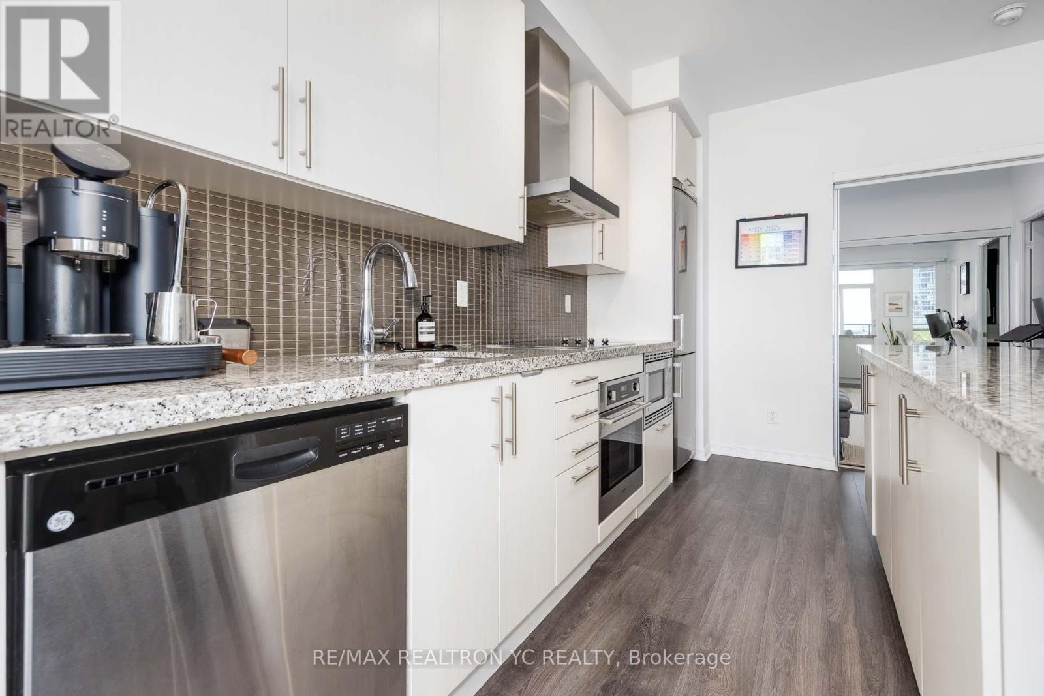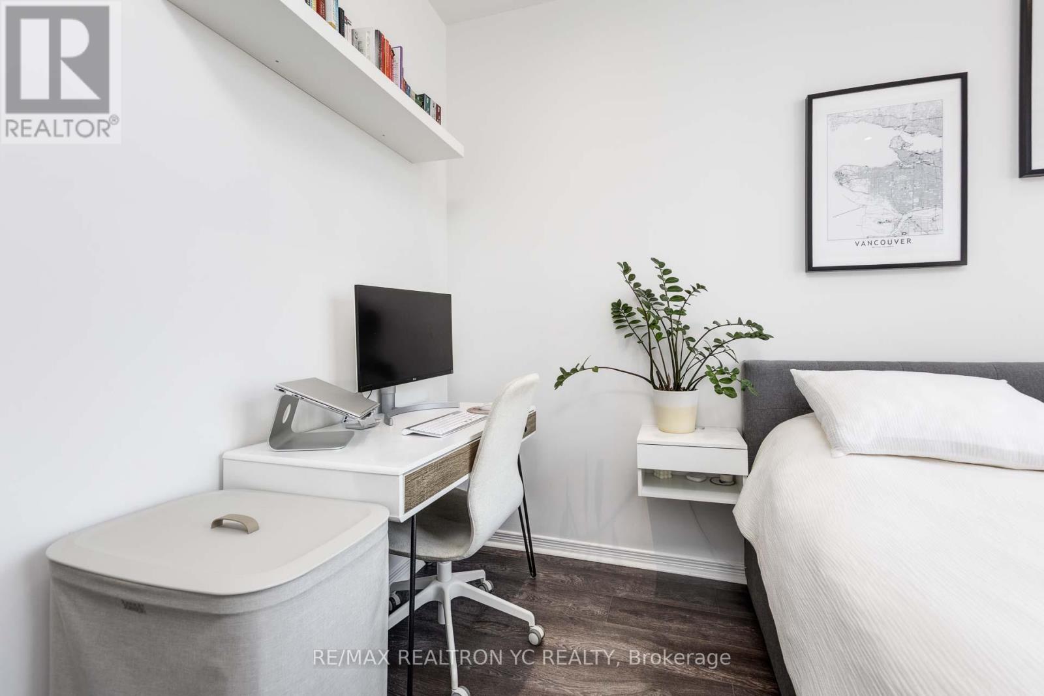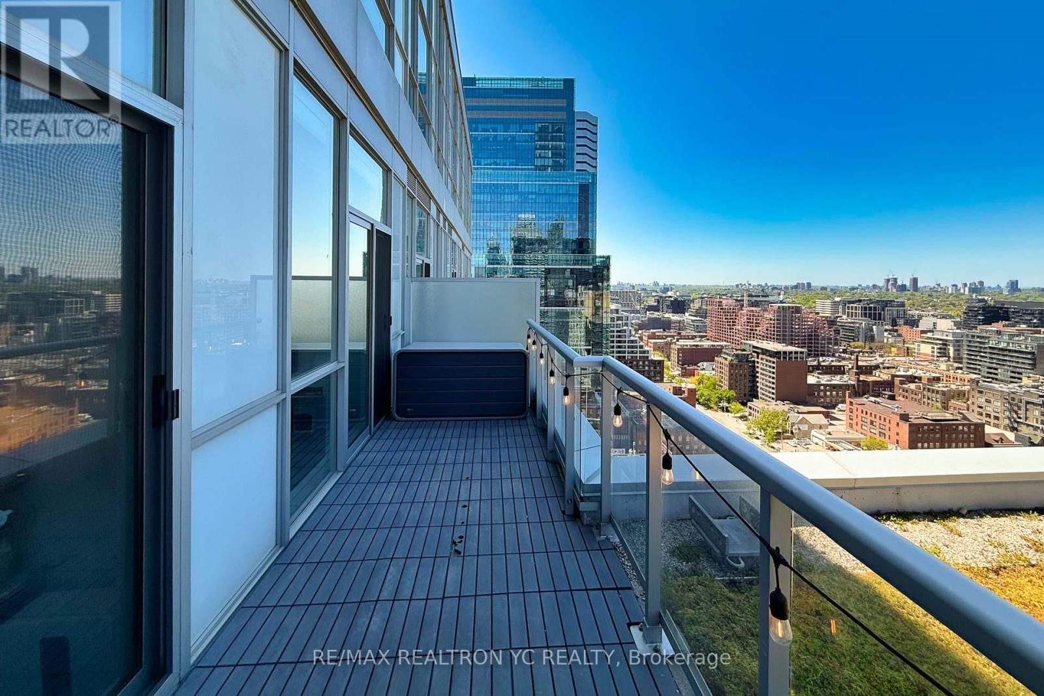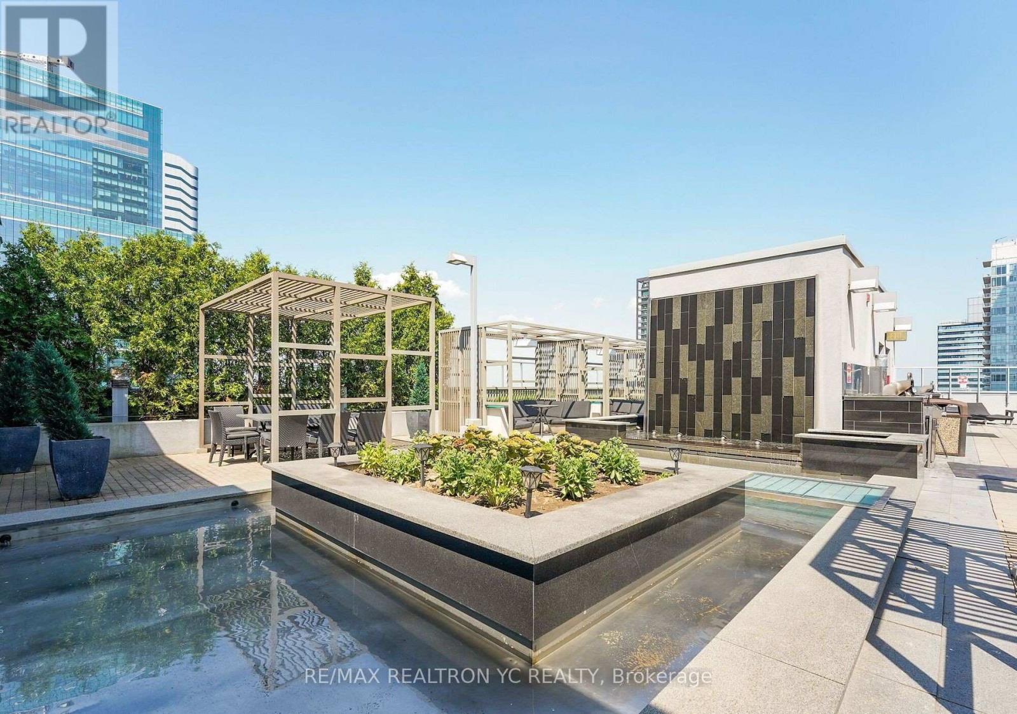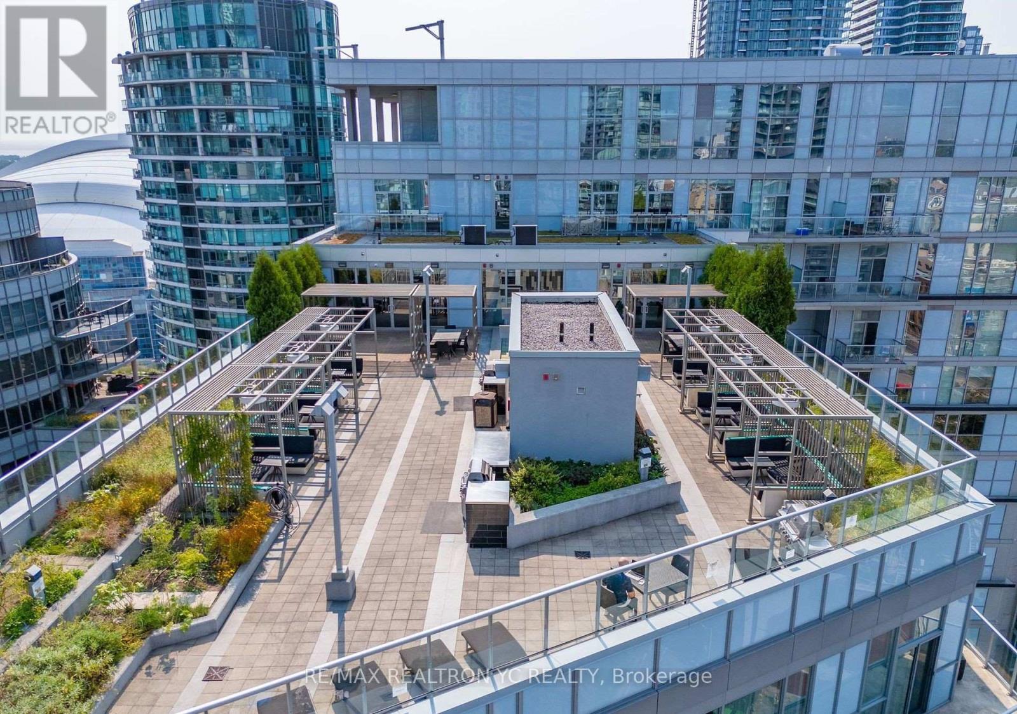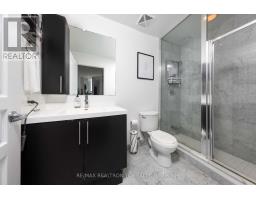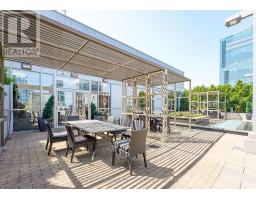Ph9 - 352 Front Street W Toronto, Ontario M5V 0K3
$1,048,000Maintenance, Heat, Water, Common Area Maintenance, Insurance, Parking
$887.38 Monthly
Maintenance, Heat, Water, Common Area Maintenance, Insurance, Parking
$887.38 MonthlyShow With Confidence! You DON'T Want To Miss this Rare Opportunity To Own A True Penthouse Lifestyle With No Wasted Area, Fully Open Concept Upgraded 2 Bdrm, 2.5 Baths W/9Ft Ceilings And Lots Of Natural Lights. Kitchen Is An Entertainer's Delight W/Huge Upgraded Granite Centre Island! Spacious Living W/Walkout To Private Terrace. Master Bdrm Retreat W/3-Pc Marble-Clad Ensuite. Great-sized 2nd Bdrm With Ensuite Washroom. 1,050 Sq Ft, W/Pot Lights & Panoramic Views. Lots Of Storage Space In The Unit Is A Bonus! The Heart Of Downtown: Nearby Two Landmark Buildings *King Toronto & The Well, Steps To Restos, Shops, Bars, Grocery, Rogers Ctr, T.T.C. & More! (id:50886)
Property Details
| MLS® Number | C12159106 |
| Property Type | Single Family |
| Community Name | Waterfront Communities C1 |
| Amenities Near By | Hospital, Public Transit |
| Community Features | Pet Restrictions |
| Features | Carpet Free, In Suite Laundry |
| Parking Space Total | 1 |
| View Type | View |
Building
| Bathroom Total | 3 |
| Bedrooms Above Ground | 2 |
| Bedrooms Total | 2 |
| Age | 11 To 15 Years |
| Amenities | Exercise Centre, Party Room, Visitor Parking, Storage - Locker, Security/concierge |
| Appliances | Oven - Built-in, All, Dishwasher, Microwave, Stove, Refrigerator |
| Cooling Type | Central Air Conditioning |
| Exterior Finish | Concrete |
| Flooring Type | Laminate |
| Half Bath Total | 1 |
| Heating Fuel | Natural Gas |
| Heating Type | Forced Air |
| Size Interior | 1,000 - 1,199 Ft2 |
| Type | Apartment |
Parking
| No Garage |
Land
| Acreage | No |
| Land Amenities | Hospital, Public Transit |
Rooms
| Level | Type | Length | Width | Dimensions |
|---|---|---|---|---|
| Flat | Living Room | 5.45 m | 5.59 m | 5.45 m x 5.59 m |
| Flat | Dining Room | 5.45 m | 5.59 m | 5.45 m x 5.59 m |
| Flat | Kitchen | 5.45 m | 5.59 m | 5.45 m x 5.59 m |
| Flat | Primary Bedroom | 3.048 m | 3.96 m | 3.048 m x 3.96 m |
| Flat | Bedroom 2 | 3.32 m | 2.74 m | 3.32 m x 2.74 m |
Contact Us
Contact us for more information
John Chang
Salesperson
ycrealty.ca/
www.facebook.com/ycteam.ca/?eid=ARCwYCC17A8IqoFFh9II_Y_YebYJ-iMwjmSzWMY7g4Aate4ntdbdNxalsLp9
7646 Yonge Street
Thornhill, Ontario L4J 1V9
(905) 764-6000
(905) 764-1865
www.ycrealty.ca/










