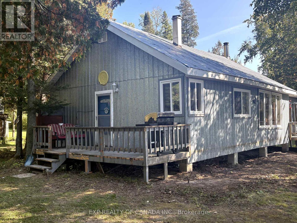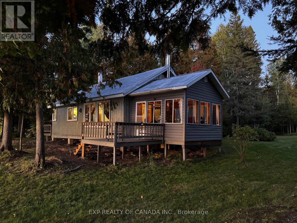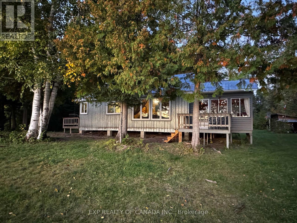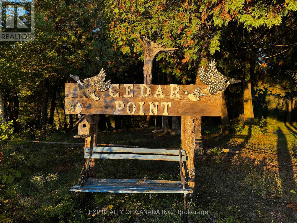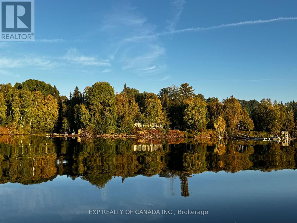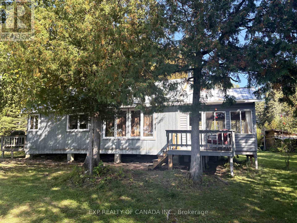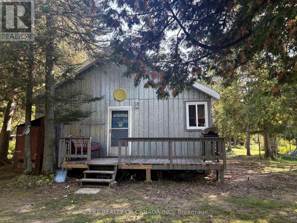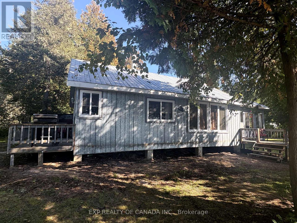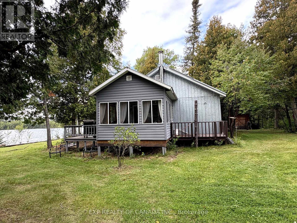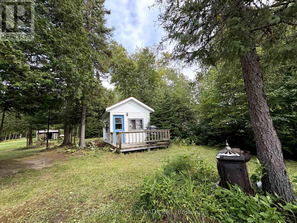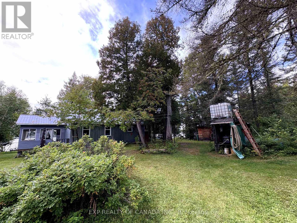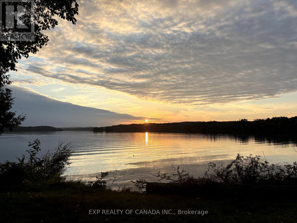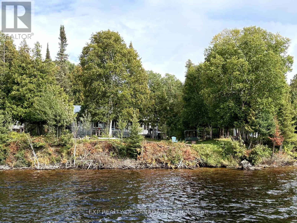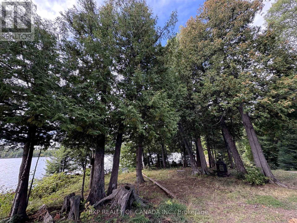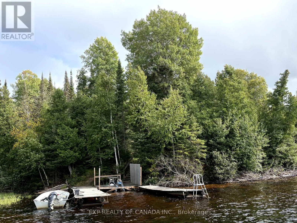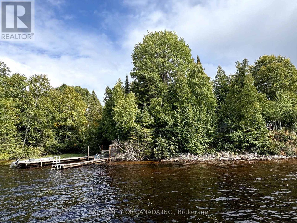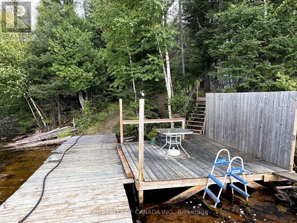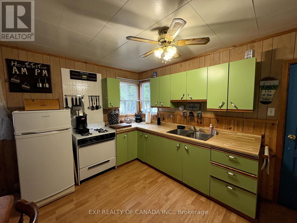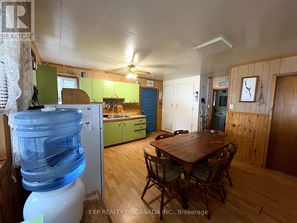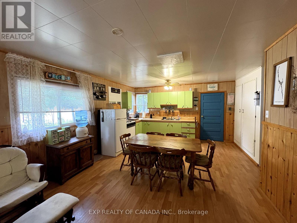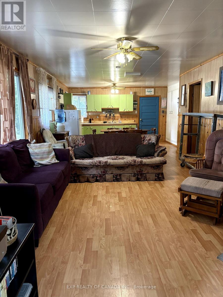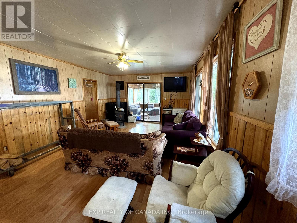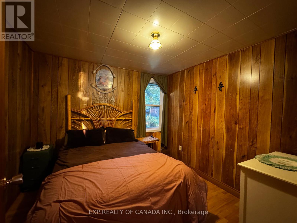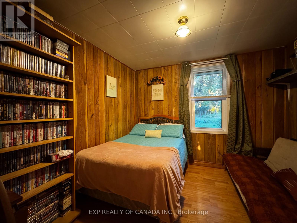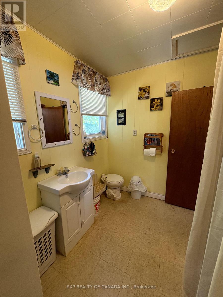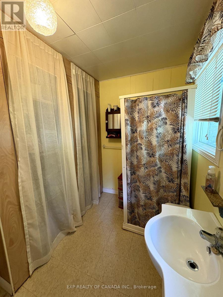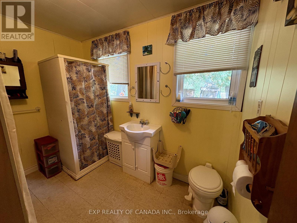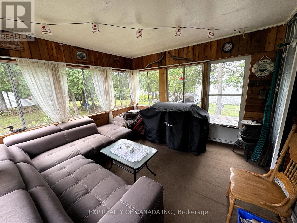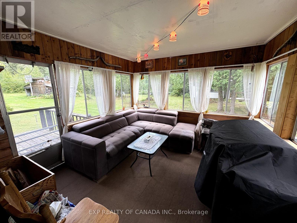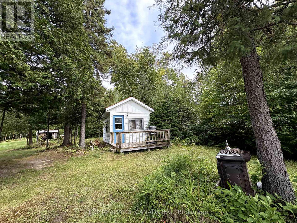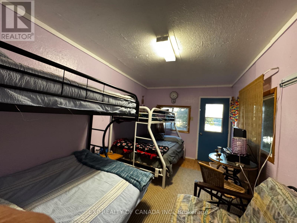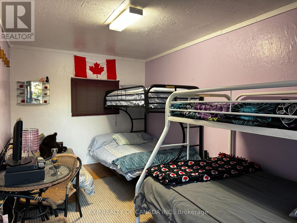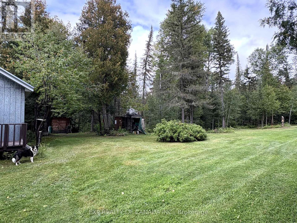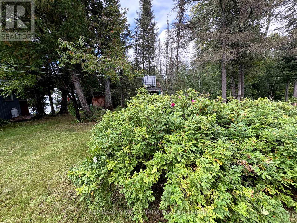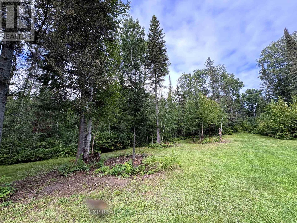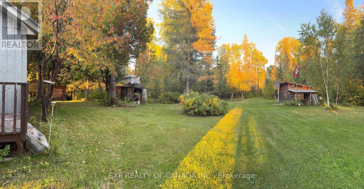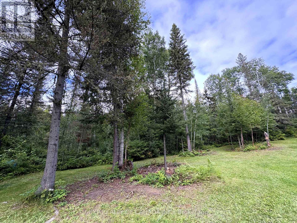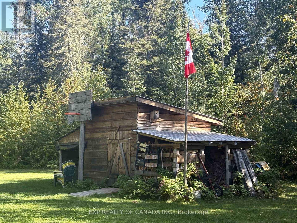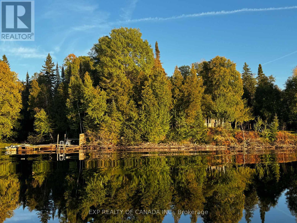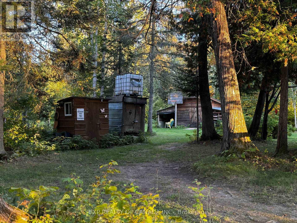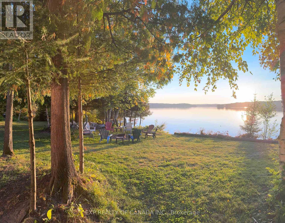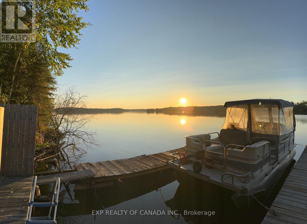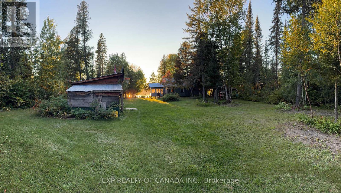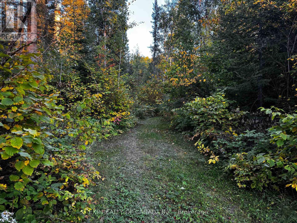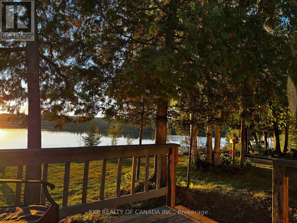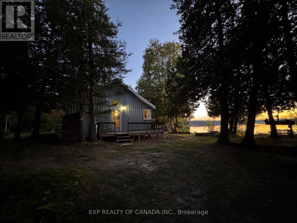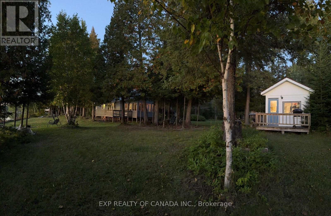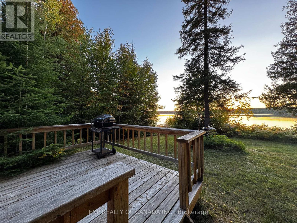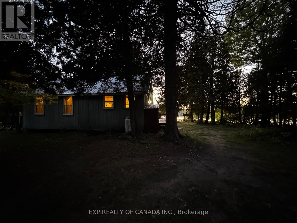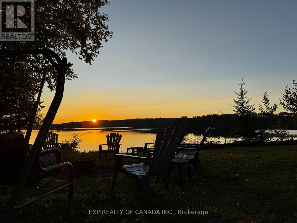Pl27561 Lt 3 Pl M978 Ne Sudbury Remote Area, Ontario P4N 7C5
$235,000
This water access oasis awaits you in just under 15 minutes by boat on the breath taking Mattagami Lake! This manicured 1.3 acre property has a stunning 2 bedroom cottage with a panoramic view of the lake and a lovely guest cabin sleeps up to 8 people, for friends and family to enjoy with you. Welcome to the perfect location for private and quiet relaxation, and your place to enjoy from sunrise to magnificent sunsets. Come and enjoy mornings with humming birds and nights with an unobstructed view of the night sky and the call of a loon nearby. The main cottage has a three piece bathroom with a stand up shower, running water, hot water and propane fridge and stove. The sale includes the prepaid 2026 dock fee ($700.00) and allows for one parking space on land, one boat parking at the dock. (id:50886)
Property Details
| MLS® Number | X12410802 |
| Property Type | Single Family |
| Community Name | West |
| Amenities Near By | Marina |
| Community Features | Fishing |
| Easement | Unknown |
| Features | Wooded Area, Open Space, Lighting, Level |
| Structure | Deck, Porch, Shed, Dock |
| View Type | View, View Of Water, Lake View, Direct Water View, Unobstructed Water View |
| Water Front Type | Waterfront |
Building
| Bathroom Total | 1 |
| Bedrooms Above Ground | 2 |
| Bedrooms Below Ground | 1 |
| Bedrooms Total | 3 |
| Age | 31 To 50 Years |
| Appliances | Water Heater, Freezer, Furniture, Stove, Refrigerator |
| Architectural Style | Bungalow |
| Basement Type | None |
| Construction Style Attachment | Detached |
| Construction Style Other | Seasonal |
| Cooling Type | None |
| Exterior Finish | Steel, Vinyl Siding |
| Fireplace Present | Yes |
| Fireplace Type | Woodstove |
| Foundation Type | Wood/piers, Block |
| Heating Fuel | Wood |
| Heating Type | Radiant Heat |
| Stories Total | 1 |
| Size Interior | 700 - 1,100 Ft2 |
| Type | House |
| Utility Water | Lake/river Water Intake |
Parking
| No Garage |
Land
| Access Type | Water Access, Public Docking, Marina Docking, Private Docking |
| Acreage | No |
| Land Amenities | Marina |
| Landscape Features | Landscaped |
| Size Depth | 369 Ft ,1 In |
| Size Frontage | 134 Ft ,8 In |
| Size Irregular | 134.7 X 369.1 Ft |
| Size Total Text | 134.7 X 369.1 Ft |
| Zoning Description | Unorganized |
Rooms
| Level | Type | Length | Width | Dimensions |
|---|---|---|---|---|
| Main Level | Kitchen | 7.3152 m | 4.2672 m | 7.3152 m x 4.2672 m |
| Main Level | Living Room | 7.3152 m | 4.2672 m | 7.3152 m x 4.2672 m |
| Main Level | Primary Bedroom | 3.048 m | 3.2004 m | 3.048 m x 3.2004 m |
| Main Level | Bedroom | 3.048 m | 3.2004 m | 3.048 m x 3.2004 m |
| Main Level | Bathroom | 2.0422 m | 3.0175 m | 2.0422 m x 3.0175 m |
| Main Level | Sunroom | 3.6576 m | 3.6576 m | 3.6576 m x 3.6576 m |
https://www.realtor.ca/real-estate/28878368/pl27561-lt-3-pl-m978-ne-sudbury-remote-area-west-west
Contact Us
Contact us for more information
Michel Blais
Broker
16 Cedar St. S.
Timmins, Ontario P4N 2G4
(866) 530-7737
Brooklyn Hack
Salesperson
16 Cedar St. S.
Timmins, Ontario P4N 2G4
(866) 530-7737

