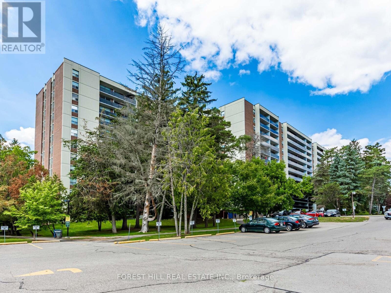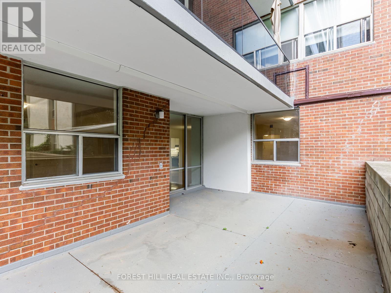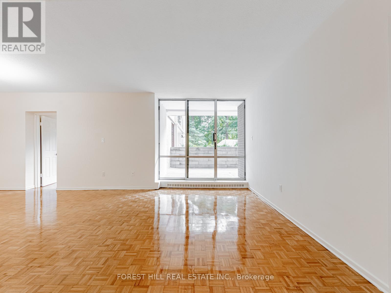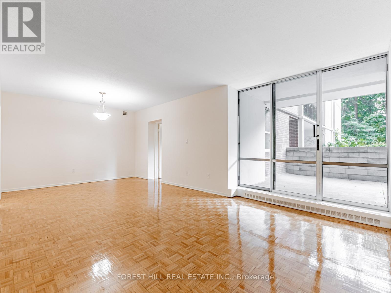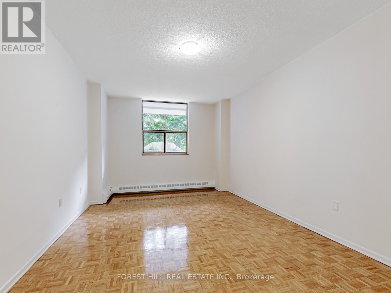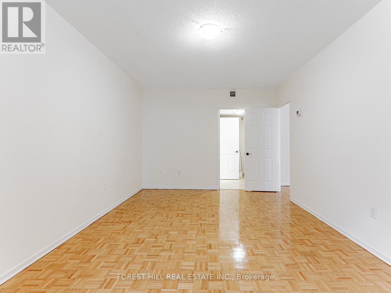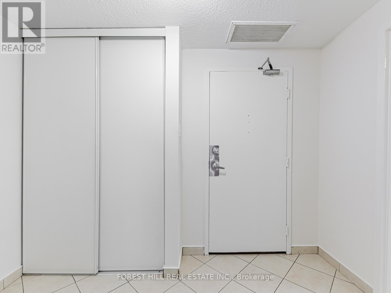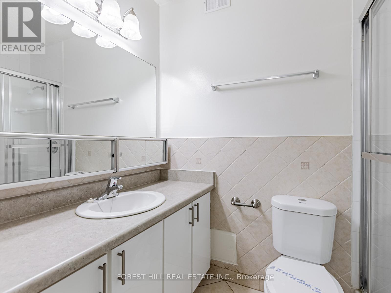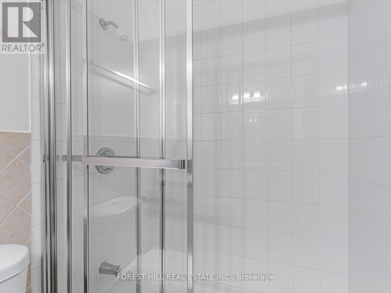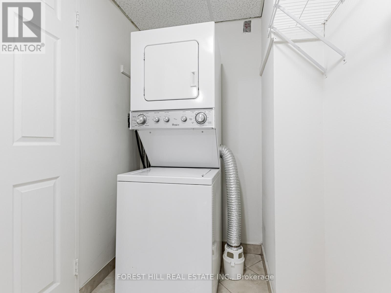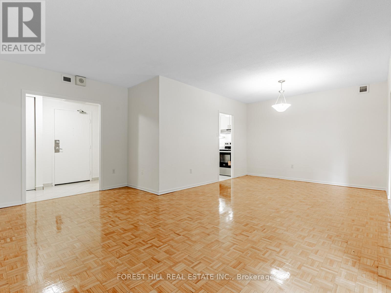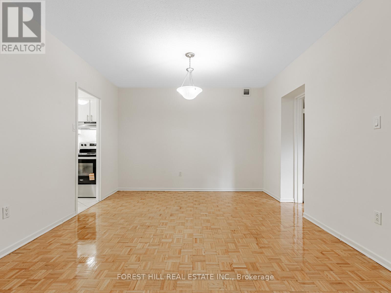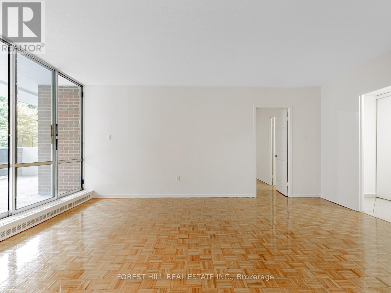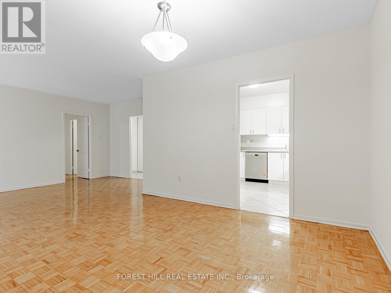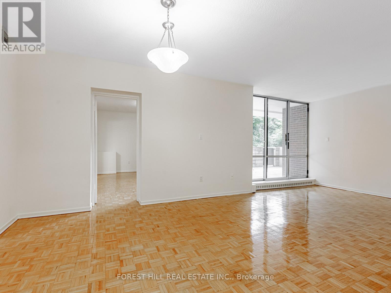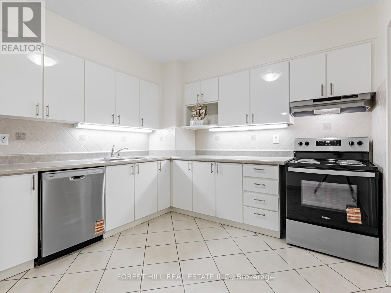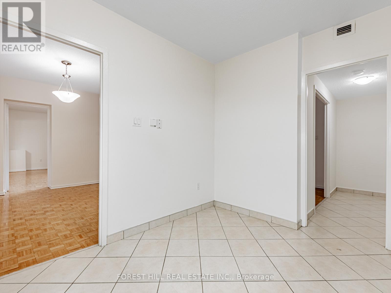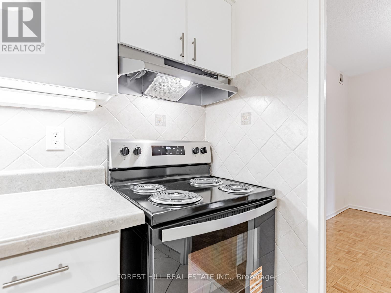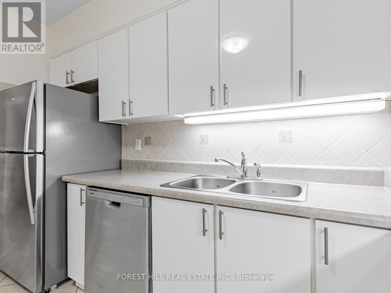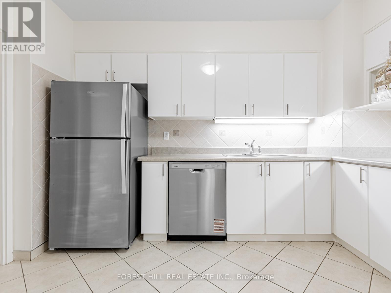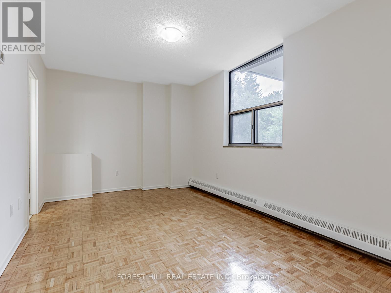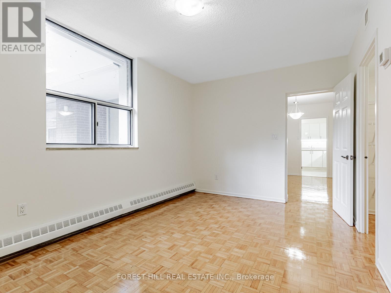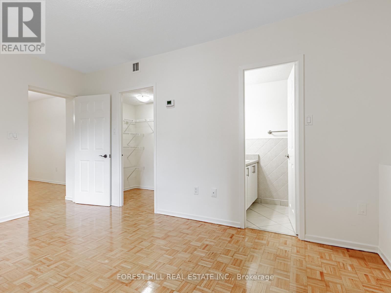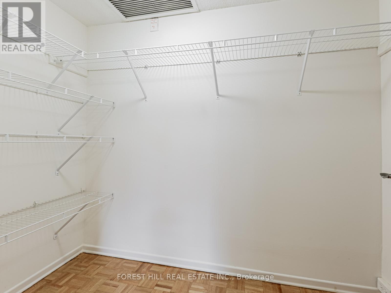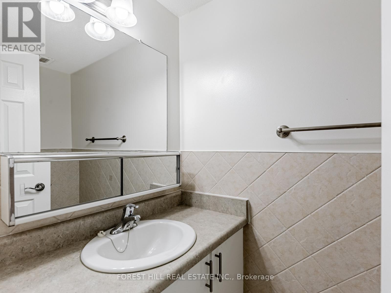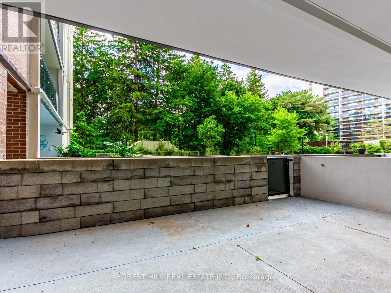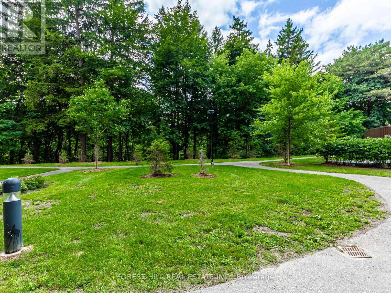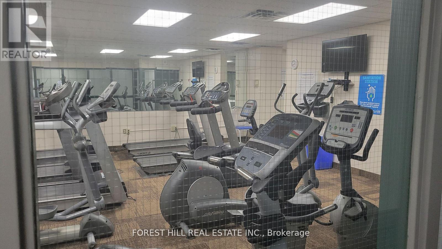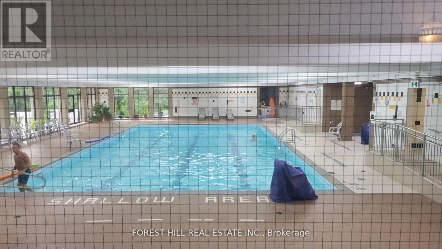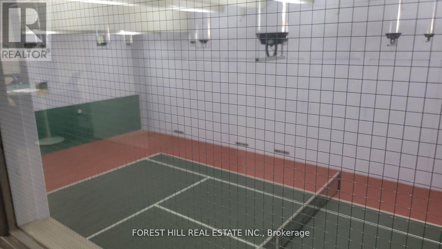Pl5 - 4001 Bayview Avenue Toronto, Ontario M2M 3Z7
2 Bedroom
2 Bathroom
1,000 - 1,199 ft2
Indoor Pool, Outdoor Pool
Central Air Conditioning
$3,612 Monthly
"Gates Of Bayview." This recently renovated 1124 Sq. Ft. unit includes a walk out to a a 263 sq. ft. Patio. Gleaming parquet floor throughout with lots of storage space. Amenities Include Indoor Pool, Fitness Centre, Jacuzzi, Sauna, indoor tennis court, pickle ball, Billiards, Golf Centre, Convenience Stores And 3 Party Rooms. 24 Hr security at main entrance. Close to TTC and shopping. Included in the rent is Rec Centre membership, heat, water and a locker. Parking if needed $120 per month per car. A must see! (id:50886)
Property Details
| MLS® Number | C12366882 |
| Property Type | Single Family |
| Neigbourhood | Bayview Woods-Steeles |
| Community Name | Bayview Woods-Steeles |
| Amenities Near By | Park, Place Of Worship, Public Transit, Schools |
| Community Features | Pets Allowed With Restrictions |
| Features | Carpet Free |
| Parking Space Total | 2 |
| Pool Type | Indoor Pool, Outdoor Pool |
| Structure | Tennis Court, Patio(s) |
Building
| Bathroom Total | 2 |
| Bedrooms Above Ground | 2 |
| Bedrooms Total | 2 |
| Amenities | Exercise Centre, Party Room, Visitor Parking, Storage - Locker |
| Appliances | Cooktop, Dishwasher, Dryer, Hood Fan, Oven, Washer, Refrigerator |
| Basement Type | None |
| Cooling Type | Central Air Conditioning |
| Exterior Finish | Brick |
| Flooring Type | Parquet, Ceramic |
| Half Bath Total | 1 |
| Size Interior | 1,000 - 1,199 Ft2 |
| Type | Apartment |
Parking
| Underground | |
| Garage |
Land
| Acreage | No |
| Land Amenities | Park, Place Of Worship, Public Transit, Schools |
Rooms
| Level | Type | Length | Width | Dimensions |
|---|---|---|---|---|
| Flat | Living Room | 5.33 m | 3.05 m | 5.33 m x 3.05 m |
| Flat | Dining Room | 3.76 m | 3.58 m | 3.76 m x 3.58 m |
| Flat | Kitchen | 3.56 m | 3.18 m | 3.56 m x 3.18 m |
| Flat | Primary Bedroom | 5.56 m | 3.35 m | 5.56 m x 3.35 m |
| Flat | Bedroom 2 | 4.7 m | 3.05 m | 4.7 m x 3.05 m |
| Flat | Foyer | 3.1 m | 1.57 m | 3.1 m x 1.57 m |
| Flat | Other | 6.25 m | 4.27 m | 6.25 m x 4.27 m |
Contact Us
Contact us for more information
Bobby Simpson
Salesperson
Forest Hill Real Estate Inc.
1911 Avenue Road
Toronto, Ontario M5M 3Z9
1911 Avenue Road
Toronto, Ontario M5M 3Z9
(416) 785-1500
(416) 785-8100
www.foresthillcentral.com

