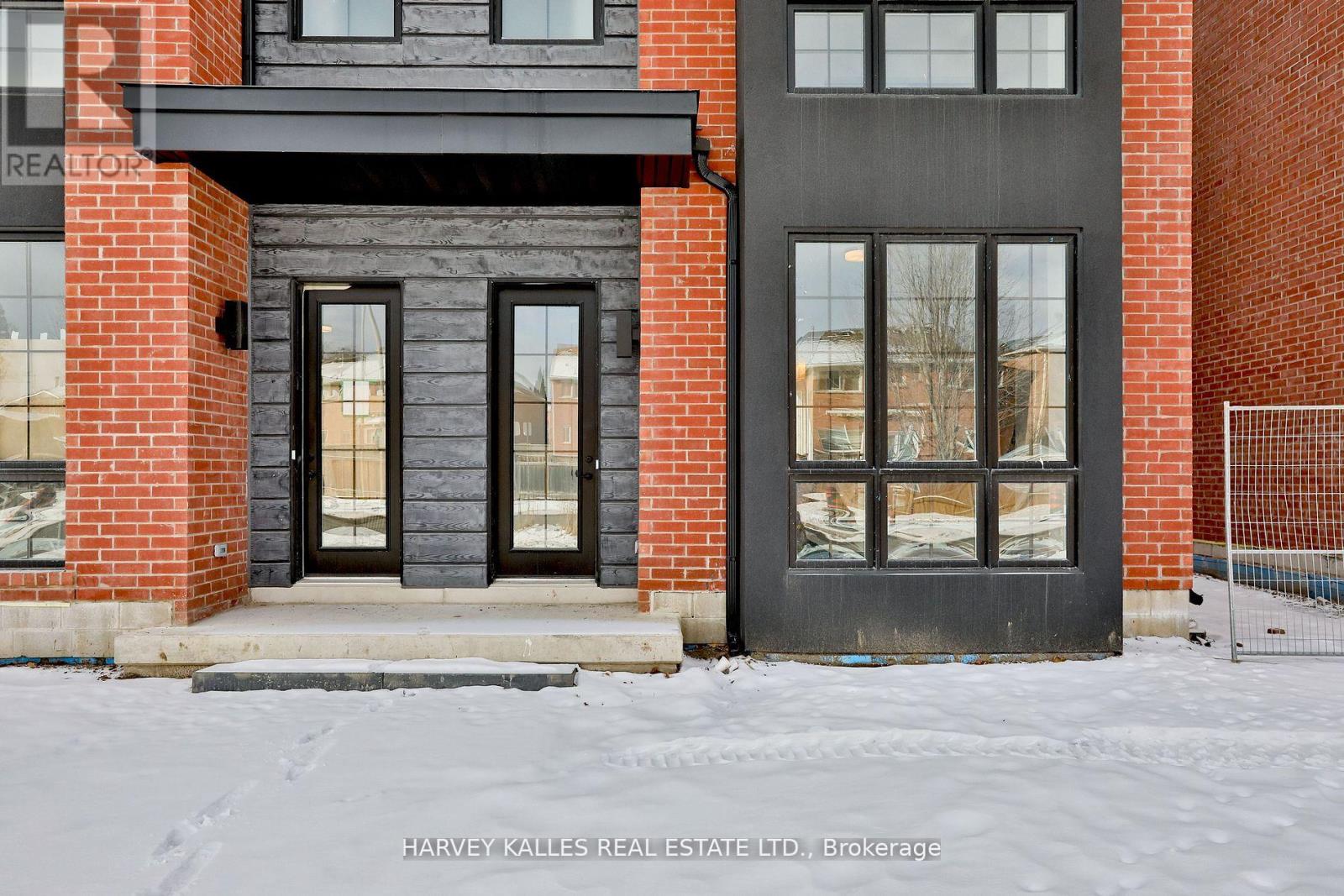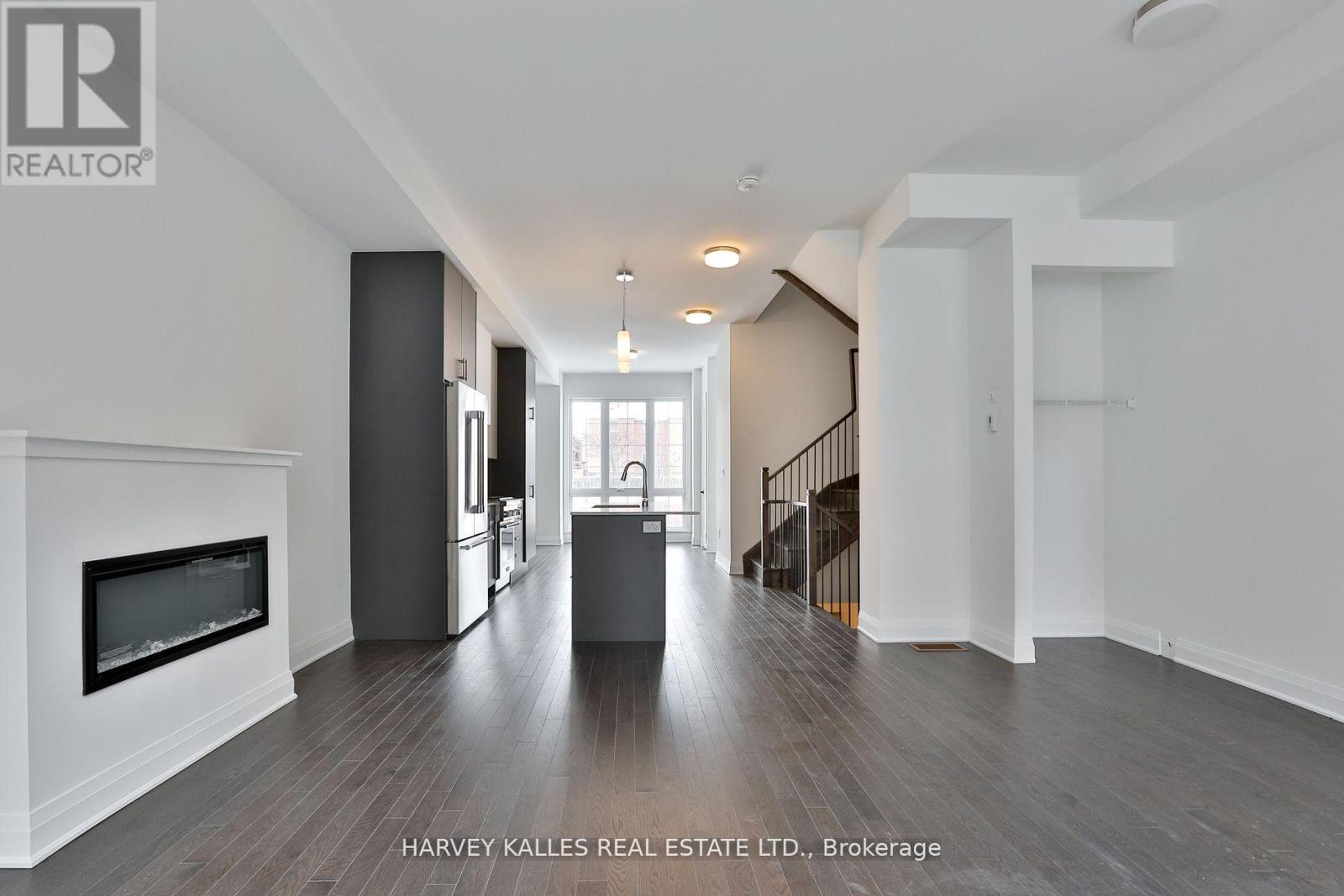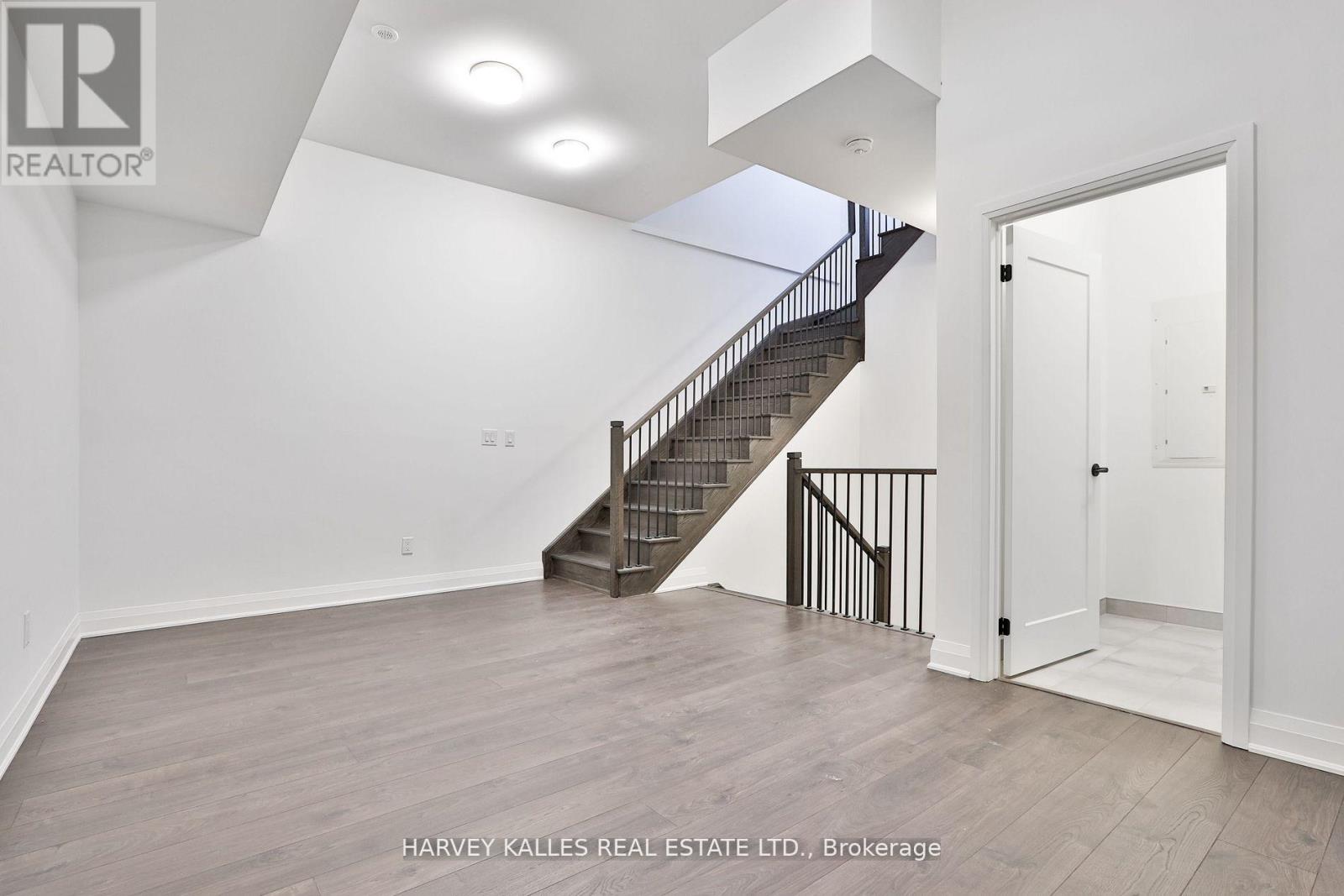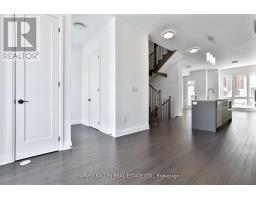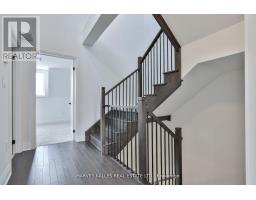Potl 11 - 300 Atkinson Avenue Vaughan, Ontario L4J 8A2
$1,888,000Maintenance, Parcel of Tied Land
$304.60 Monthly
Maintenance, Parcel of Tied Land
$304.60 MonthlyAssignment Sale** Welcome to Rosepark Townhomes, an exclusive community of modern luxury in the heart of Thornhill. This impressive Bonica 1 end-unit features 2,920 sq. ft. of thoughtfully designed living space, complimented by a 329 sq. ft. rooftop terrace. Crafted with both sophistication and functionality in mind, this open concept home offers 4 spacious bedrooms and 4 bathrooms, making it ideal for family living. The gourmet chefs kitchen is a standout, featuring quartz countertops, premium Thermador stainless steel appliances, a generous island, and extended upper cabinetry for ample storage. The finished lower-level recreation room provides versatile space for a home office, gym, or playroom with direct access to two secure underground parking spaces equipped with EV rough-in. Conveniently located just steps from tranquil parks, top-rated schools, the Promenade Mall, and easy access to major transit options including highways 401 & 407, GO train and TTC, this exceptional townhome combines unbeatable comfort and convenience. (id:50886)
Property Details
| MLS® Number | N11934788 |
| Property Type | Single Family |
| Community Name | Uplands |
| Parking Space Total | 2 |
Building
| Bathroom Total | 4 |
| Bedrooms Above Ground | 4 |
| Bedrooms Total | 4 |
| Amenities | Fireplace(s) |
| Basement Development | Finished |
| Basement Type | N/a (finished) |
| Construction Style Attachment | Attached |
| Cooling Type | Central Air Conditioning |
| Exterior Finish | Aluminum Siding, Brick |
| Fireplace Present | Yes |
| Flooring Type | Hardwood, Carpeted |
| Foundation Type | Unknown |
| Half Bath Total | 1 |
| Heating Fuel | Natural Gas |
| Heating Type | Forced Air |
| Stories Total | 3 |
| Size Interior | 2,500 - 3,000 Ft2 |
| Type | Row / Townhouse |
| Utility Water | Municipal Water |
Parking
| Garage |
Land
| Acreage | No |
| Sewer | Sanitary Sewer |
Rooms
| Level | Type | Length | Width | Dimensions |
|---|---|---|---|---|
| Second Level | Primary Bedroom | 4 m | 4.91 m | 4 m x 4.91 m |
| Second Level | Bedroom 2 | 4 m | 3.57 m | 4 m x 3.57 m |
| Third Level | Bedroom 3 | 5.22 m | 4.02 m | 5.22 m x 4.02 m |
| Third Level | Bedroom 4 | 4.75 m | 3.11 m | 4.75 m x 3.11 m |
| Lower Level | Recreational, Games Room | 5.22 m | 4.36 m | 5.22 m x 4.36 m |
| Main Level | Dining Room | 5.94 m | 4.45 m | 5.94 m x 4.45 m |
| Main Level | Kitchen | Measurements not available | ||
| Main Level | Great Room | 6.04 m | 4.91 m | 6.04 m x 4.91 m |
https://www.realtor.ca/real-estate/27828571/potl-11-300-atkinson-avenue-vaughan-uplands-uplands
Contact Us
Contact us for more information
Michael Sotoadeh
Broker
(416) 669-5000
www.teamsoldtoday.com/
www.facebook.com/teamsoldtoday
instagram.com/TeamSoldToday
www.linkedin.com/in/michael-sotoadeh-36589446/
2145 Avenue Road
Toronto, Ontario M5M 4B2
(416) 441-2888
www.harveykalles.com/
Stephania Makarenko
Salesperson
2145 Avenue Road
Toronto, Ontario M5M 4B2
(416) 441-2888
www.harveykalles.com/



