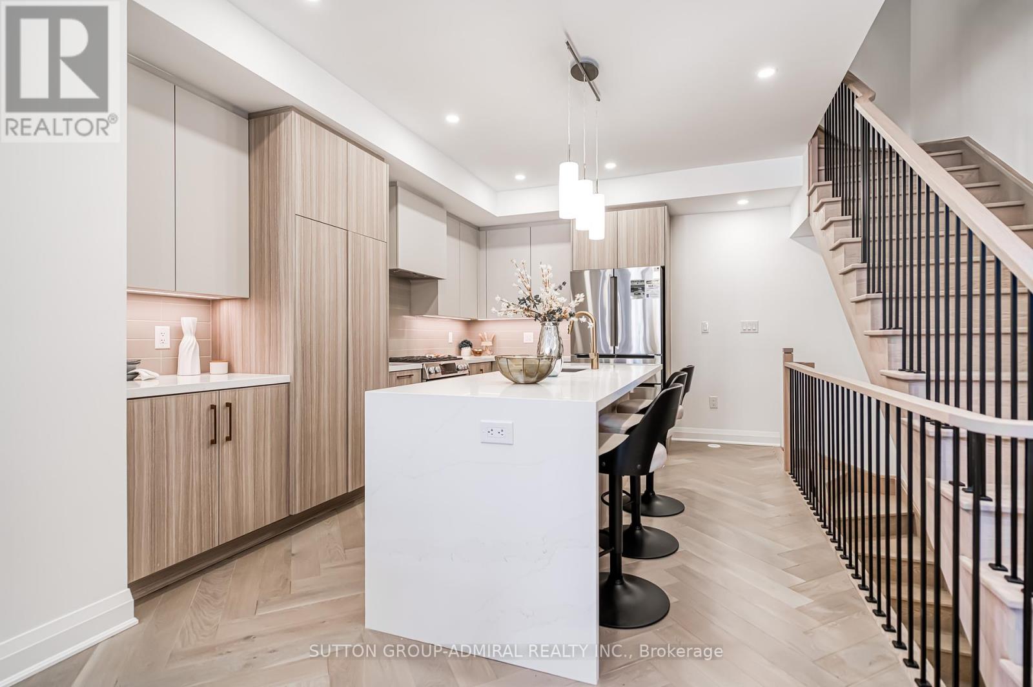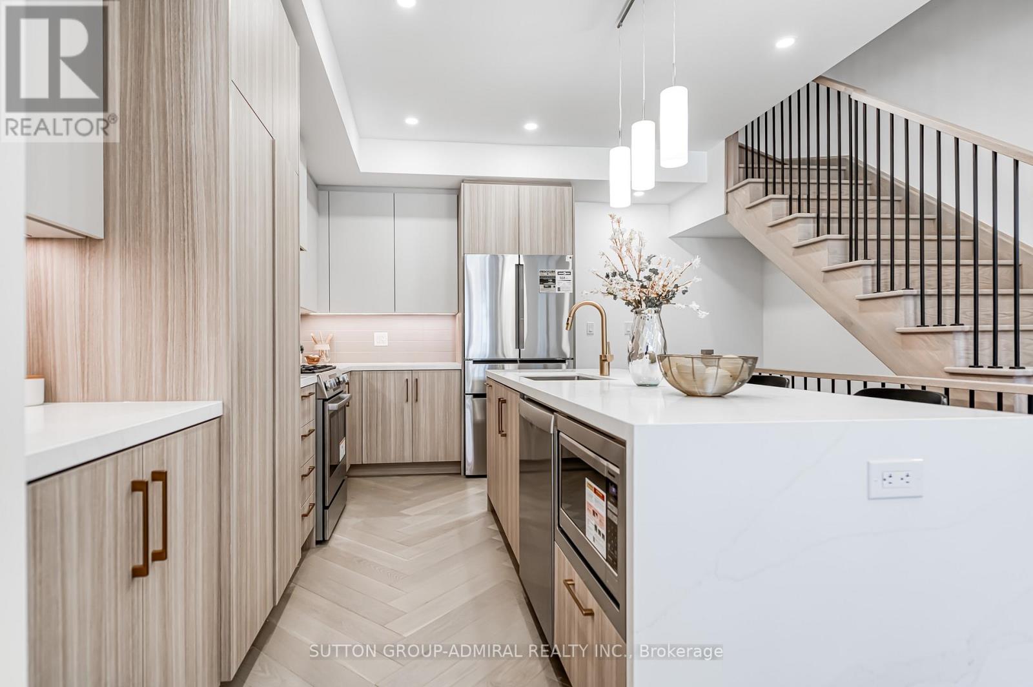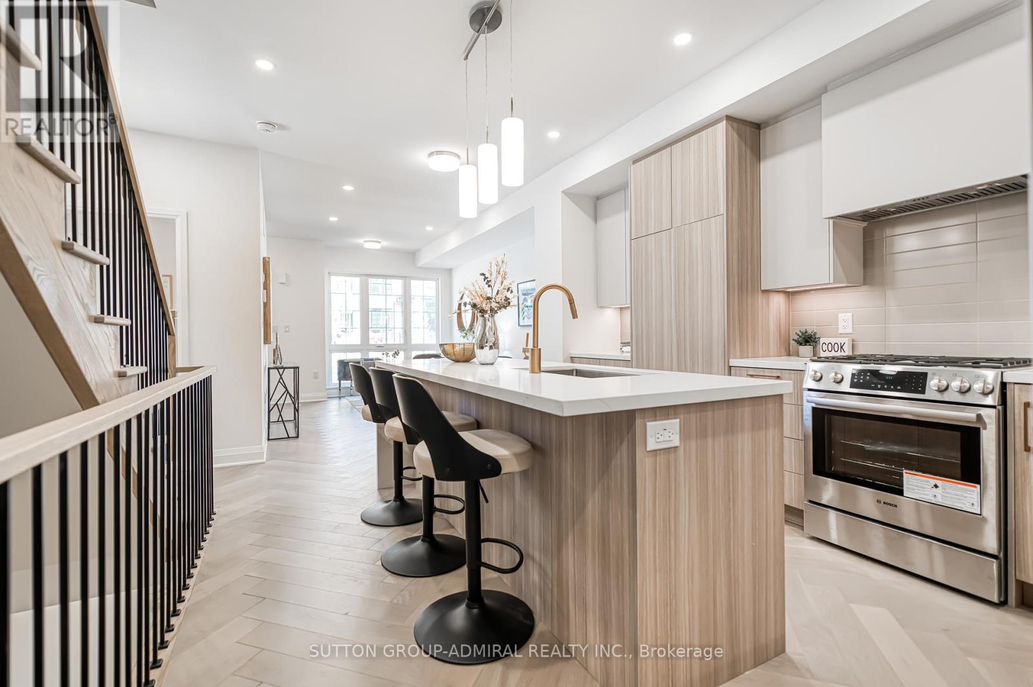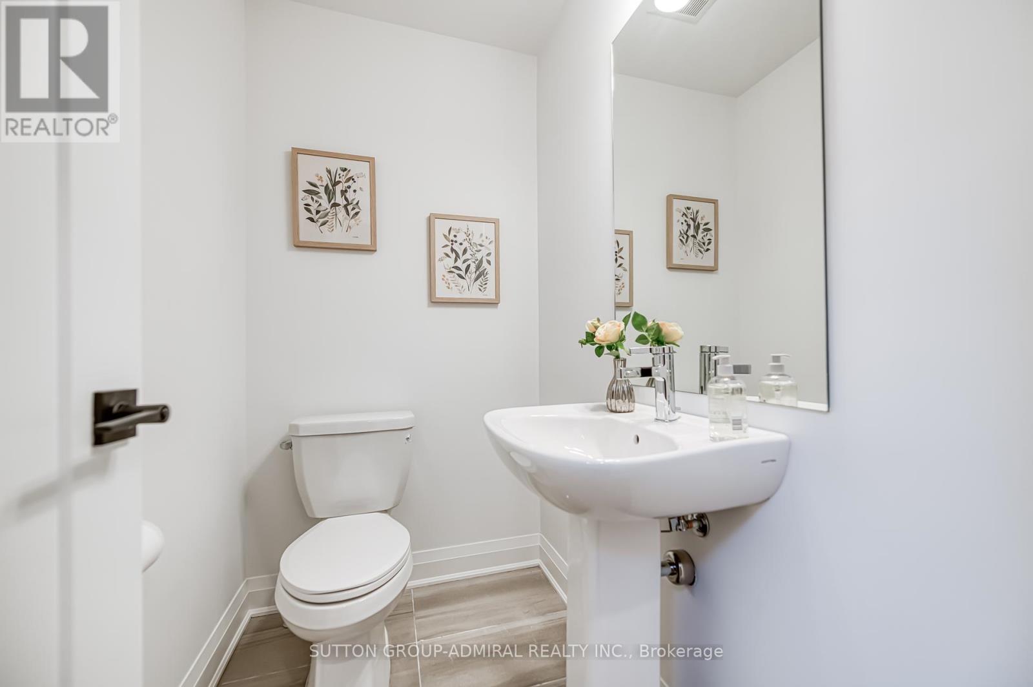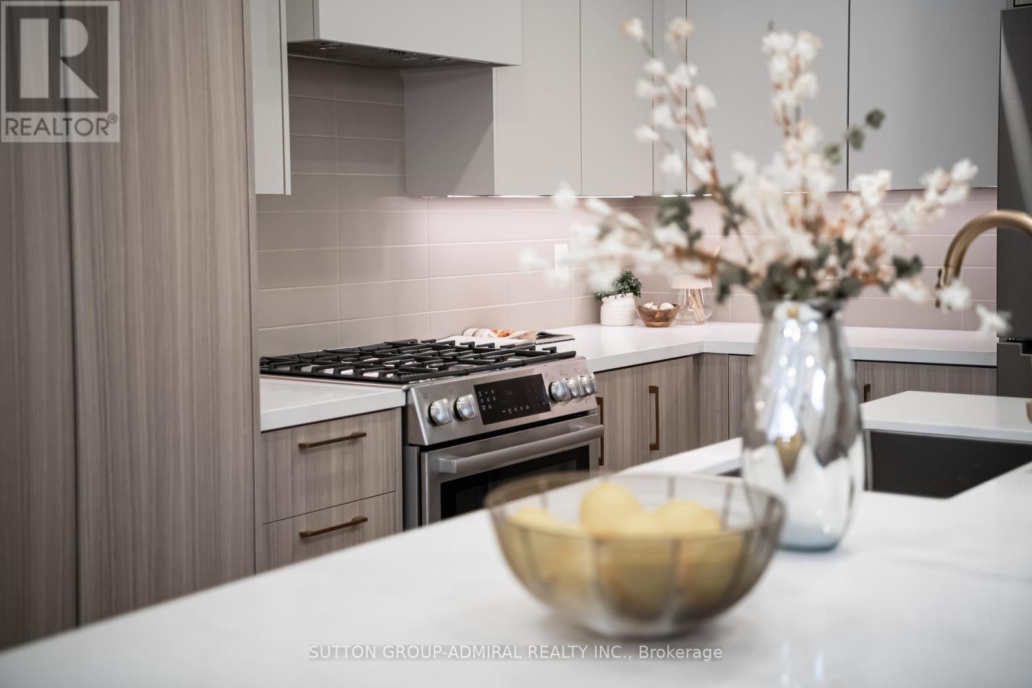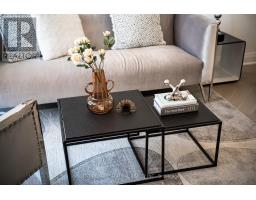Potl97 - 49 Burleigh Mews Vaughan, Ontario L4J 0M1
$4,500 Monthly
Rosepark Towns in the Heart of Thornhill: Demand Centre & Atkinson location. Brand new executive three-bedroom townhome. Magnificent end-unit; Stelatta 4 Model with $90,000 of upgrades! Bright & spacious with large windows, exquisite finishes throughout: Hearingbone Hardwood floors, Porcelaine tiles, Quartz counters, LED Potlights. Gourmet kitchen with large island and quartz countertops. High baseboards, door casings, Smooth ceilings and upgraded hardware throughout. 3 Spa-like bathrooms. Tons of potlights. Elegance and luxury living at its best. Overlooks the private parkette/playground w/view on the public park. Enjoy afternoon sun and beautiful susnsets from your private roof-top Terrace. Available for rent with luxurious, brand new furniture and brand new Stainless Steel Bosch appliances. Steps to top schools, parks, public transportation, Promenade Mall, places of worship, community centre, Theatre. 5 minute drive to Hway 7/ETR, Hway 404. (id:50886)
Property Details
| MLS® Number | N12142683 |
| Property Type | Single Family |
| Community Name | Uplands |
| Amenities Near By | Place Of Worship, Park, Public Transit |
| Community Features | Community Centre |
| Features | Cul-de-sac |
| Parking Space Total | 2 |
Building
| Bathroom Total | 3 |
| Bedrooms Above Ground | 3 |
| Bedrooms Below Ground | 1 |
| Bedrooms Total | 4 |
| Age | New Building |
| Amenities | Fireplace(s) |
| Appliances | Range, Dishwasher, Dryer, Hood Fan, Microwave, Stove, Washer, Refrigerator |
| Basement Development | Finished |
| Basement Type | N/a (finished) |
| Construction Style Attachment | Attached |
| Cooling Type | Central Air Conditioning |
| Exterior Finish | Brick |
| Flooring Type | Hardwood, Carpeted |
| Foundation Type | Block |
| Half Bath Total | 1 |
| Heating Fuel | Natural Gas |
| Heating Type | Forced Air |
| Stories Total | 3 |
| Size Interior | 2,000 - 2,500 Ft2 |
| Type | Row / Townhouse |
| Utility Water | Municipal Water |
Parking
| Garage |
Land
| Acreage | No |
| Land Amenities | Place Of Worship, Park, Public Transit |
| Sewer | Sanitary Sewer |
Rooms
| Level | Type | Length | Width | Dimensions |
|---|---|---|---|---|
| Second Level | Primary Bedroom | 4.2 m | 3.6 m | 4.2 m x 3.6 m |
| Second Level | Den | 2.52 m | 2.37 m | 2.52 m x 2.37 m |
| Third Level | Bedroom 2 | 4.87 m | 2.51 m | 4.87 m x 2.51 m |
| Third Level | Bedroom 3 | 4.52 m | 3.4 m | 4.52 m x 3.4 m |
| Basement | Den | 3.89 m | 3.61 m | 3.89 m x 3.61 m |
| Basement | Laundry Room | 1.9 m | 1.87 m | 1.9 m x 1.87 m |
| Main Level | Living Room | 4.85 m | 3.28 m | 4.85 m x 3.28 m |
| Main Level | Dining Room | 4.85 m | 3.28 m | 4.85 m x 3.28 m |
| Main Level | Kitchen | 4.89 m | 3.69 m | 4.89 m x 3.69 m |
| Upper Level | Sunroom | 5.45 m | 4.85 m | 5.45 m x 4.85 m |
https://www.realtor.ca/real-estate/28299920/potl97-49-burleigh-mews-vaughan-uplands-uplands
Contact Us
Contact us for more information
Sarah Maged
Salesperson
www.magedpartners.com/
1206 Centre Street
Thornhill, Ontario L4J 3M9
(416) 739-7200
(416) 739-9367
www.suttongroupadmiral.com/
Ian B. Maged
Salesperson
www.magedpartners.com
1206 Centre Street
Thornhill, Ontario L4J 3M9
(416) 739-7200
(416) 739-9367
www.suttongroupadmiral.com/








