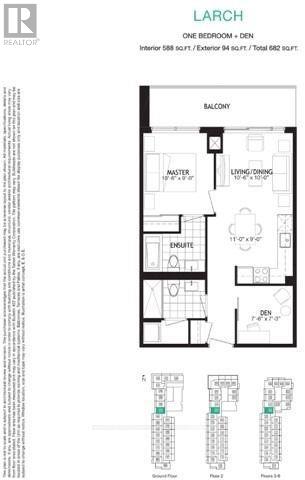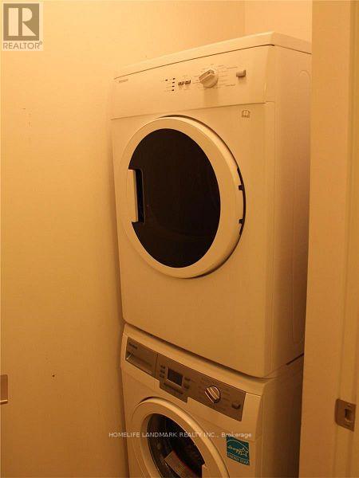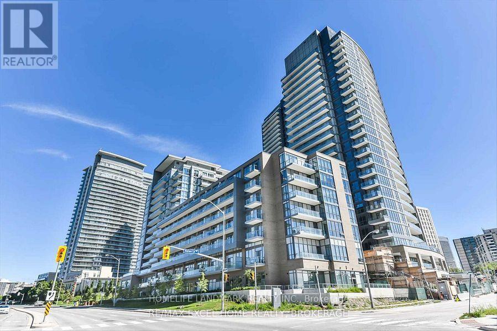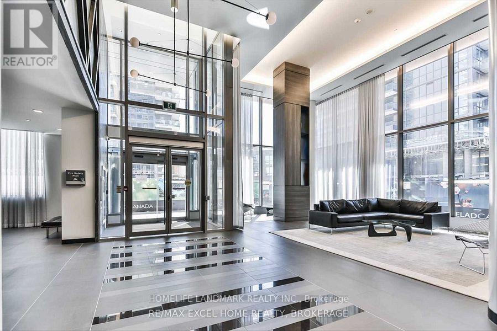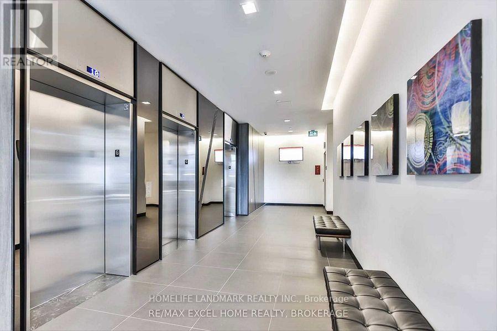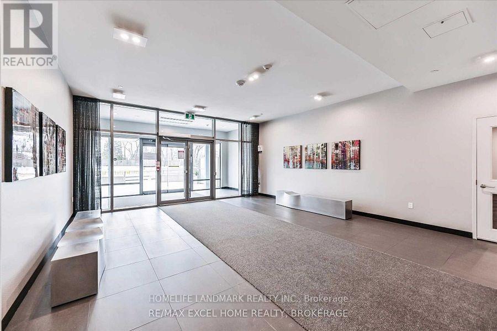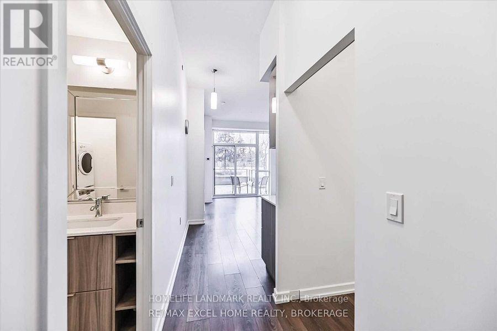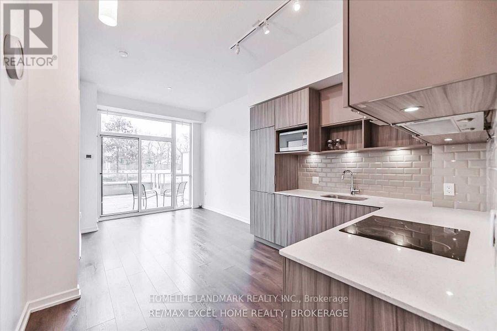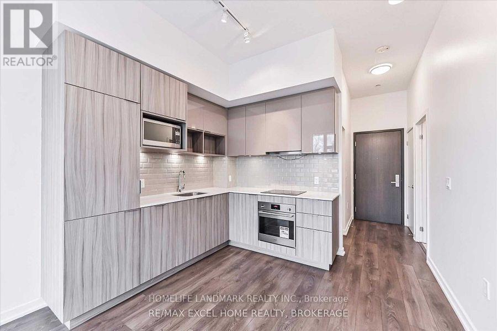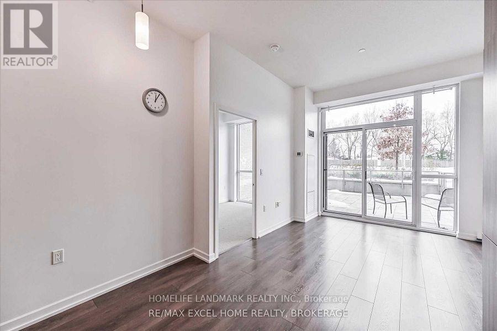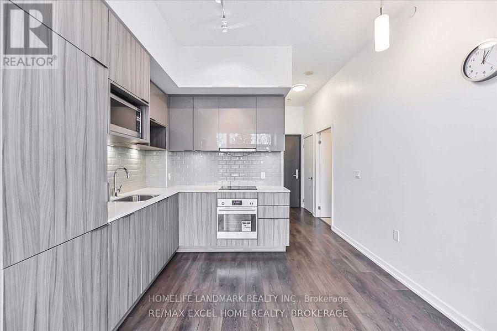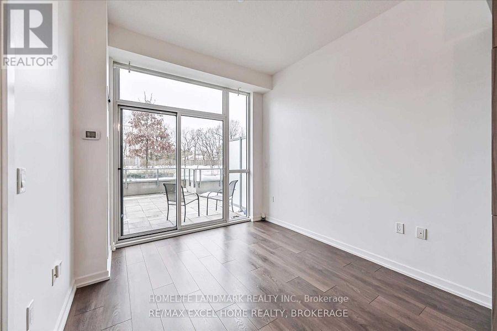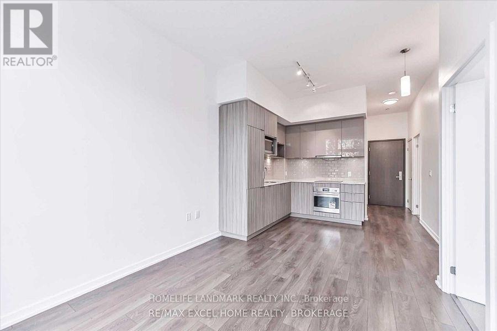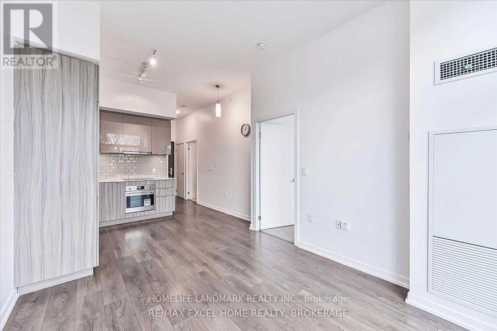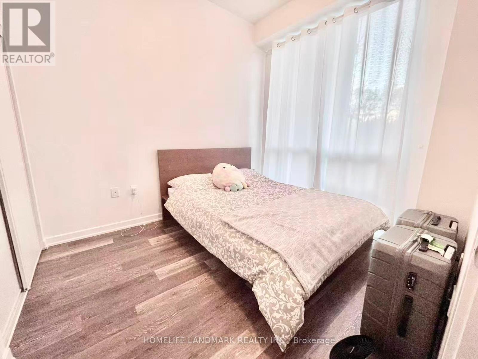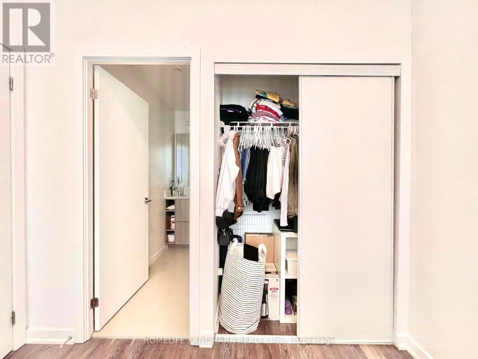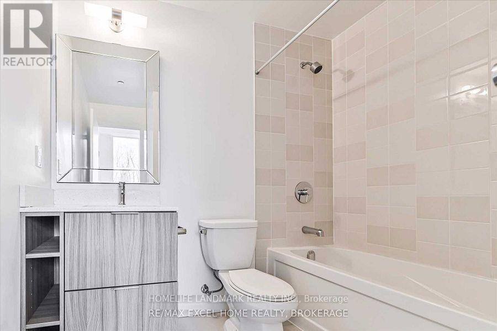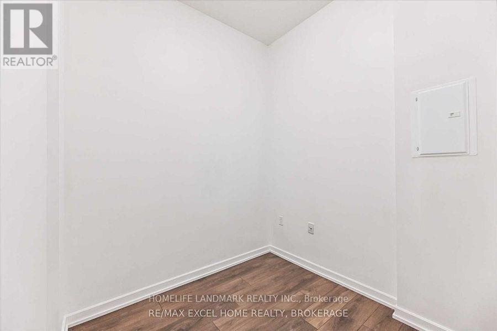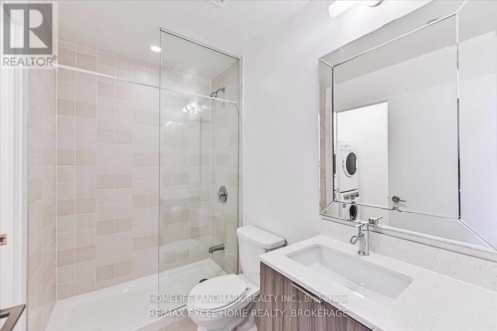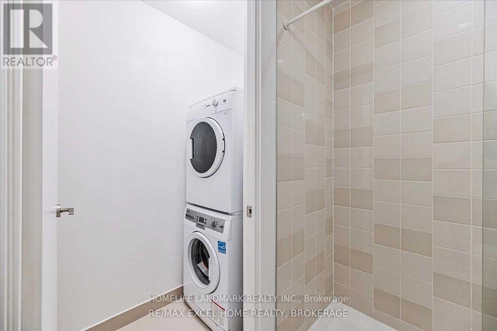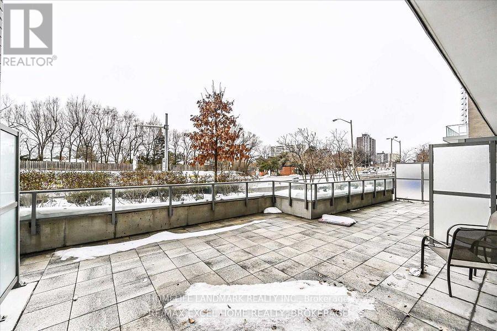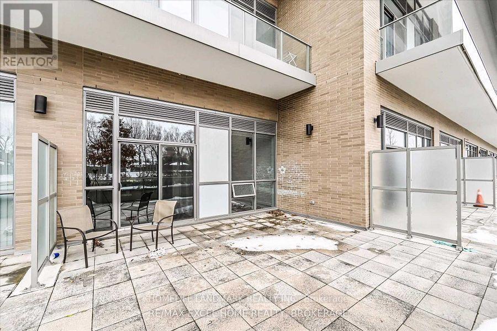Ps02 - 52 Forest Manor Road Toronto, Ontario M2J 1M6
2 Bedroom
2 Bathroom
500 - 599 ft2
Central Air Conditioning
Forced Air
$2,550 Monthly
Stunning Patio Suite, 10 Ft Ceilings & Walk-Out To Over 230 Sf Private Patio! Gorgeous Western View! Stainless Steel Appliances (Fridge, Stove, Dishwasher, Microwave), Stacked Washer And Dryer. Open Concept Living & Dining, Carpet free.There is a slide door for the den, 2 bedrooms and 2 full bathrooms. Only Steps To Fairview Mall, Don Mills Subway Station, Grocery Store. Close To Schools. Easy Access To Hwy 401, 404, And Dvp. (id:50886)
Property Details
| MLS® Number | C12387262 |
| Property Type | Single Family |
| Community Name | Henry Farm |
| Community Features | Pets Not Allowed |
| Parking Space Total | 1 |
Building
| Bathroom Total | 2 |
| Bedrooms Above Ground | 1 |
| Bedrooms Below Ground | 1 |
| Bedrooms Total | 2 |
| Age | 0 To 5 Years |
| Amenities | Storage - Locker, Security/concierge |
| Appliances | Garage Door Opener Remote(s) |
| Basement Type | None |
| Cooling Type | Central Air Conditioning |
| Exterior Finish | Brick |
| Flooring Type | Laminate |
| Foundation Type | Unknown |
| Heating Fuel | Natural Gas |
| Heating Type | Forced Air |
| Size Interior | 500 - 599 Ft2 |
| Type | Apartment |
Parking
| Underground | |
| Garage |
Land
| Acreage | No |
Rooms
| Level | Type | Length | Width | Dimensions |
|---|---|---|---|---|
| Main Level | Living Room | 3.2 m | 3.05 m | 3.2 m x 3.05 m |
| Main Level | Dining Room | 3.2 m | 3.05 m | 3.2 m x 3.05 m |
| Main Level | Kitchen | 3.35 m | 2.74 m | 3.35 m x 2.74 m |
| Main Level | Primary Bedroom | 3.2 m | 2.74 m | 3.2 m x 2.74 m |
| Main Level | Den | 2.29 m | 2.21 m | 2.29 m x 2.21 m |
| Main Level | Laundry Room | Measurements not available |
https://www.realtor.ca/real-estate/28827388/ps02-52-forest-manor-road-toronto-henry-farm-henry-farm
Contact Us
Contact us for more information
David Ying
Broker
Homelife Landmark Realty Inc.
7240 Woodbine Ave Unit 103
Markham, Ontario L3R 1A4
7240 Woodbine Ave Unit 103
Markham, Ontario L3R 1A4
(905) 305-1600
(905) 305-1609
www.homelifelandmark.com/

