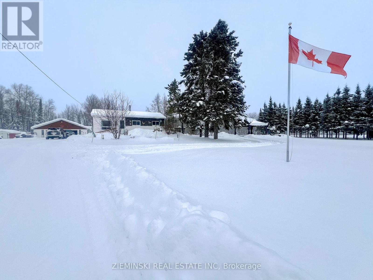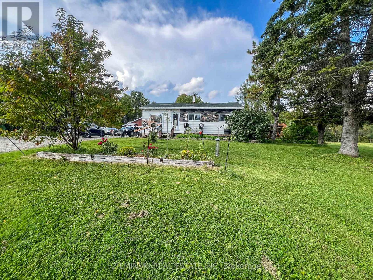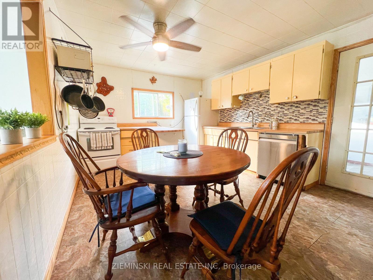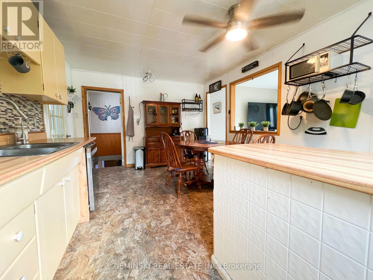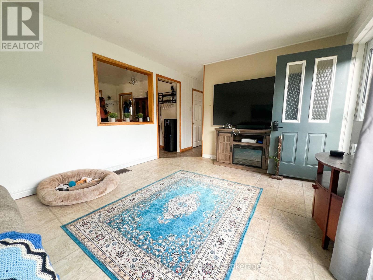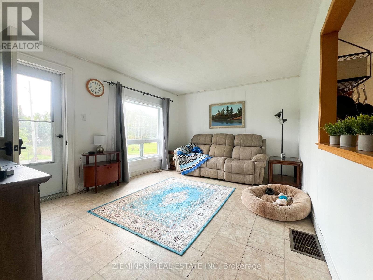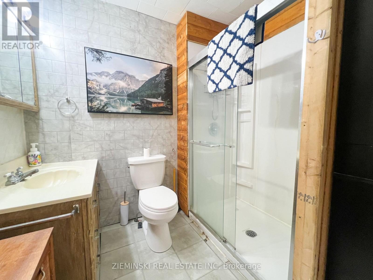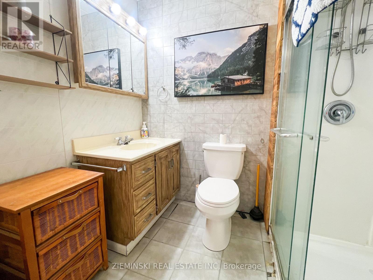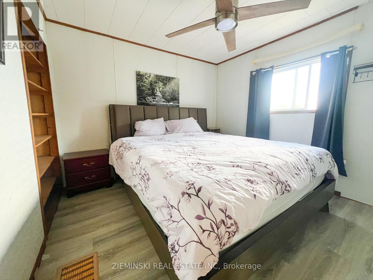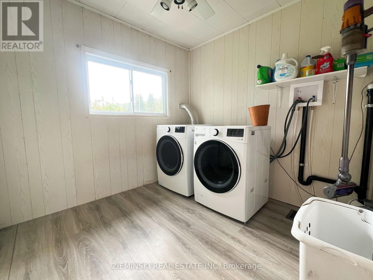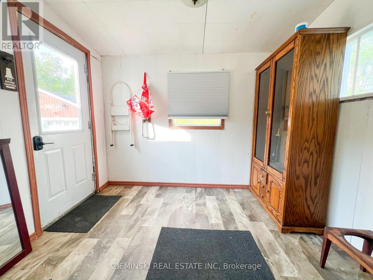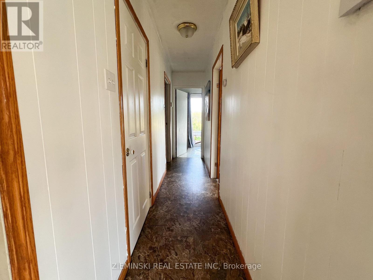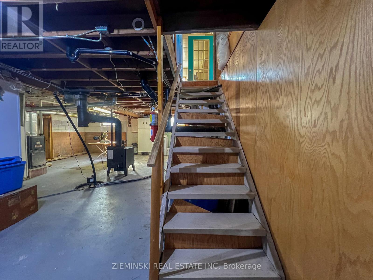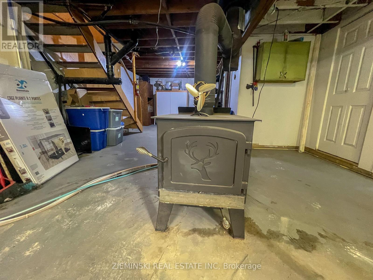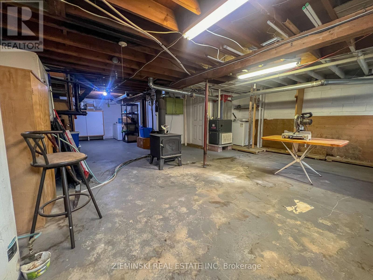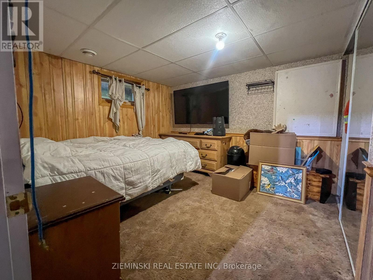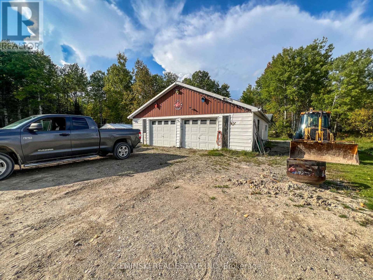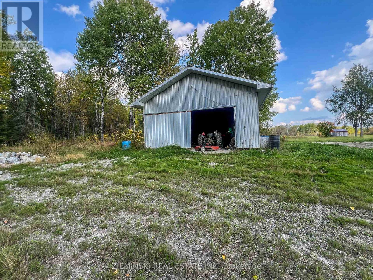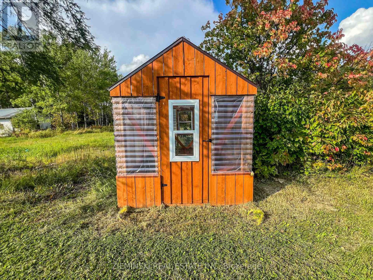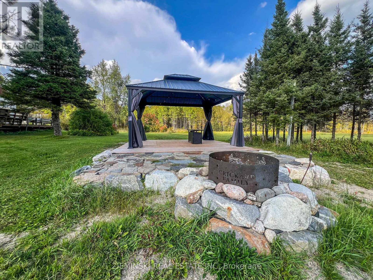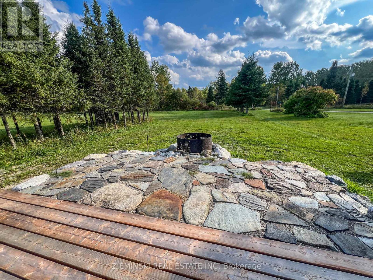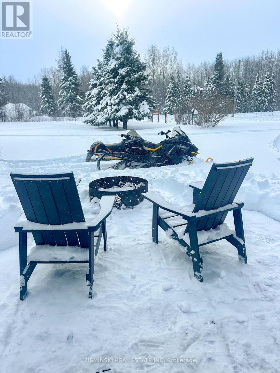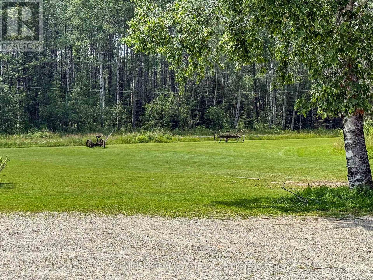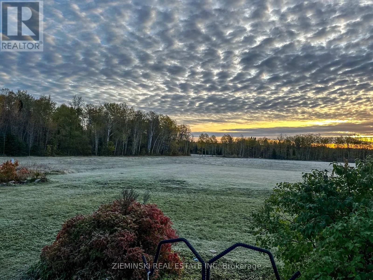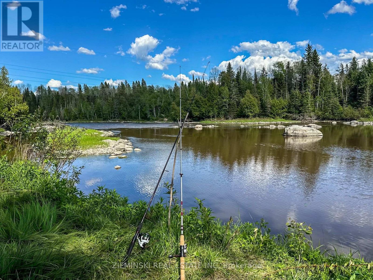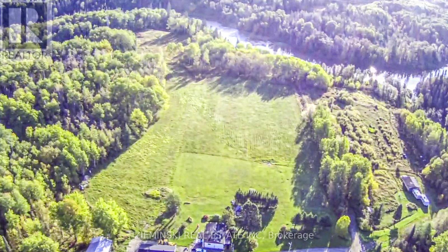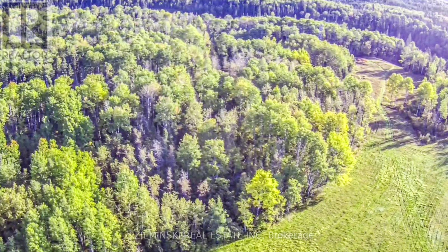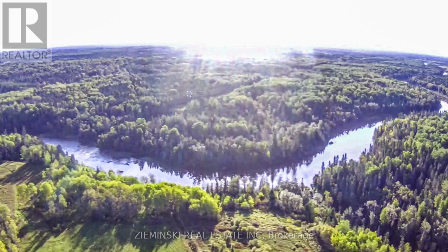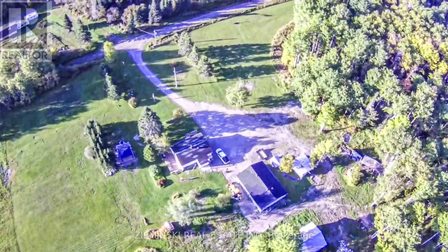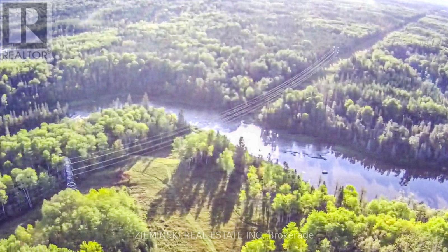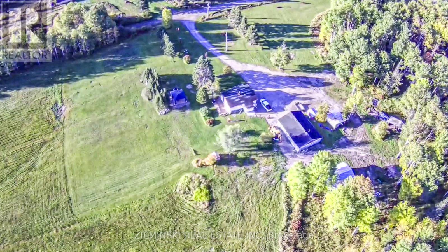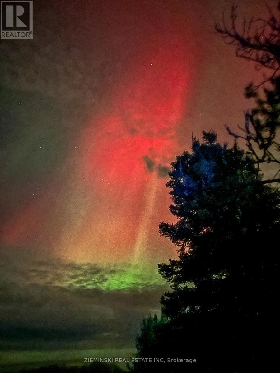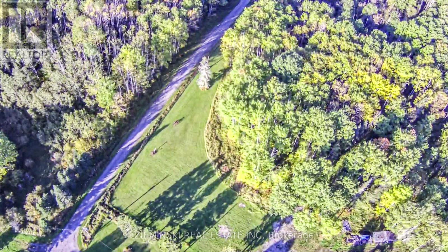Pt Lt6&7 Con5 Fournier Township Cochrane, Ontario P0L 1C0
$489,900
Escape to over 75 acres of beautiful Northern Ontario wilderness with nearly 3,600 feet of frontage along the Frederickhouse River. This stunning stretch sits on the acclaimed Neelands Rapids, locally known as Hoppers Landing, offering some of the best fishing in the region and an abundance of wildlife right at your doorstep. The property features a cozy 3-bedroom, 1-bathroom south-facing home with approximately 890 square feet of living space. The partially finished basement includes a newly installed wood stove for efficient heating, an additional room, and plenty of storage. The outbuildings include a large 44x32 insulated garage with a newer roof installed in 2020 and a second insulated garage built in 2014 that is 24x28 with 12 feet high ceilings. Enjoy endless outdoor recreation from ATVing and snowmobiling to fishing, hunting, and simply soaking in the peaceful privacy. Whether you are looking for a year-round residence, a recreational retreat, or an investment in a rare riverfront parcel, this property provides unparalleled opportunity. (id:50886)
Property Details
| MLS® Number | T12420571 |
| Property Type | Single Family |
| Community Name | Cochrane Unorganized |
| Community Features | Fishing |
| Easement | Unknown, None |
| Equipment Type | Propane Tank |
| Features | Country Residential |
| Parking Space Total | 10 |
| Rental Equipment Type | Propane Tank |
| View Type | Direct Water View |
| Water Front Type | Waterfront |
Building
| Bathroom Total | 1 |
| Bedrooms Above Ground | 3 |
| Bedrooms Total | 3 |
| Age | 51 To 99 Years |
| Appliances | Water Heater - Tankless, Dryer, Freezer, Stove, Washer, Refrigerator |
| Architectural Style | Bungalow |
| Basement Development | Partially Finished |
| Basement Type | N/a (partially Finished) |
| Cooling Type | None |
| Exterior Finish | Vinyl Siding |
| Fireplace Present | Yes |
| Fireplace Total | 1 |
| Fireplace Type | Woodstove |
| Foundation Type | Concrete |
| Heating Fuel | Propane |
| Heating Type | Forced Air |
| Stories Total | 1 |
| Size Interior | 700 - 1,100 Ft2 |
| Type | House |
| Utility Water | Unknown |
Parking
| Detached Garage | |
| Garage |
Land
| Access Type | Public Road |
| Acreage | Yes |
| Sewer | Septic System |
| Size Depth | 1936 Ft ,9 In |
| Size Frontage | 4186 Ft ,7 In |
| Size Irregular | 4186.6 X 1936.8 Ft |
| Size Total Text | 4186.6 X 1936.8 Ft|50 - 100 Acres |
| Zoning Description | Unorganized |
Rooms
| Level | Type | Length | Width | Dimensions |
|---|---|---|---|---|
| Basement | Bedroom | 4.006 m | 2.997 m | 4.006 m x 2.997 m |
| Basement | Other | 6.117 m | 6.696 m | 6.117 m x 6.696 m |
| Basement | Other | 4.229 m | 3.376 m | 4.229 m x 3.376 m |
| Main Level | Kitchen | 3.419 m | 4.945 m | 3.419 m x 4.945 m |
| Main Level | Living Room | 3.336 m | 4.605 m | 3.336 m x 4.605 m |
| Main Level | Primary Bedroom | 3.401 m | 3.077 m | 3.401 m x 3.077 m |
| Main Level | Bedroom | 2.493 m | 3.516 m | 2.493 m x 3.516 m |
| Main Level | Bedroom 2 | 2.349 m | 2.527 m | 2.349 m x 2.527 m |
| Main Level | Bathroom | 2.1 m | 2.249 m | 2.1 m x 2.249 m |
| Main Level | Foyer | 2.775 m | 2.2 m | 2.775 m x 2.2 m |
Utilities
| Cable | Available |
| Electricity | Installed |
Contact Us
Contact us for more information
Diana Bertrand
Salesperson
P.o. Box 608
Iroquois Falls, Ontario P0K 1G0
(705) 232-7733
www.zieminski.ca/
www.facebook.com/HelloZRE

