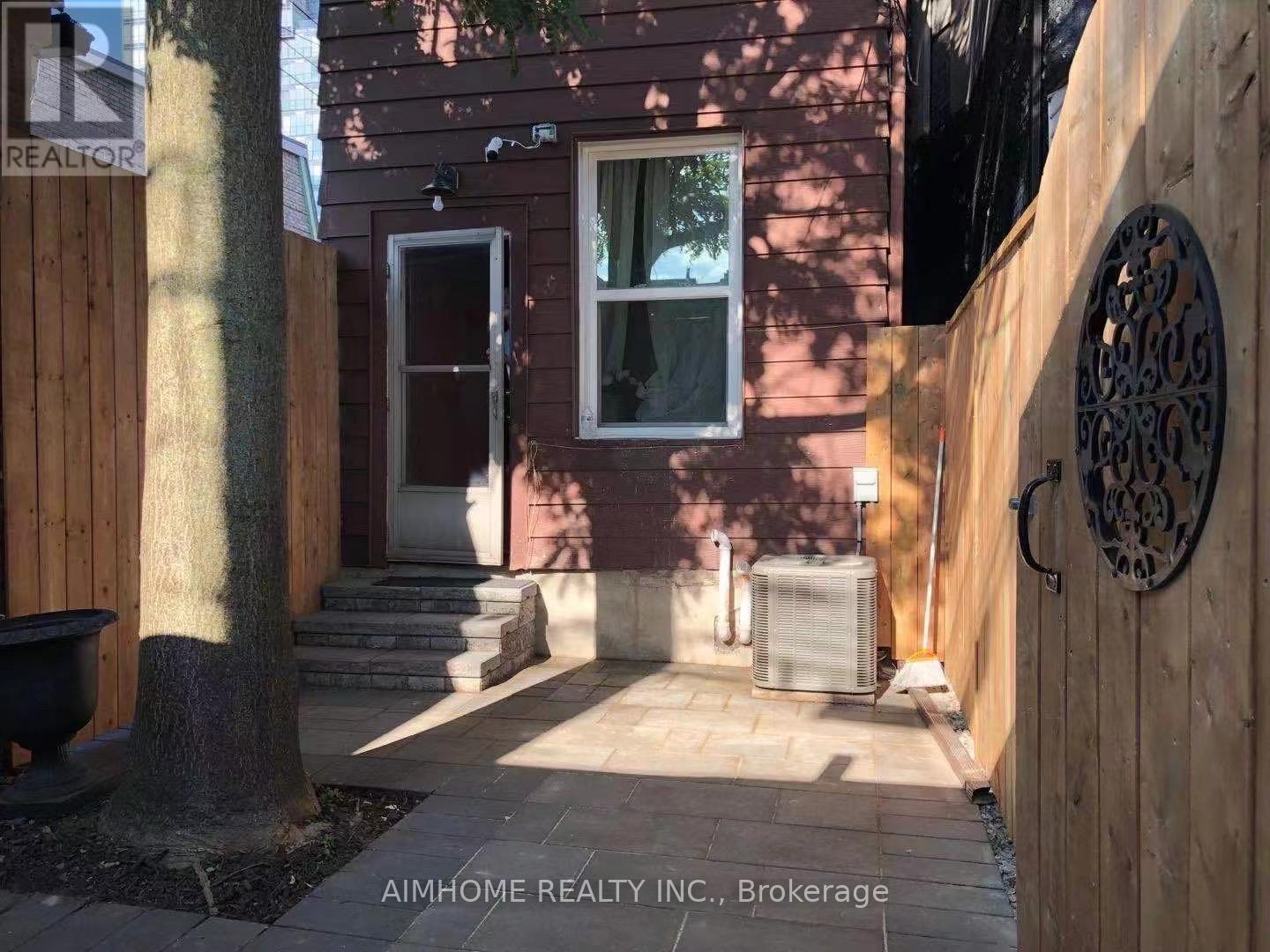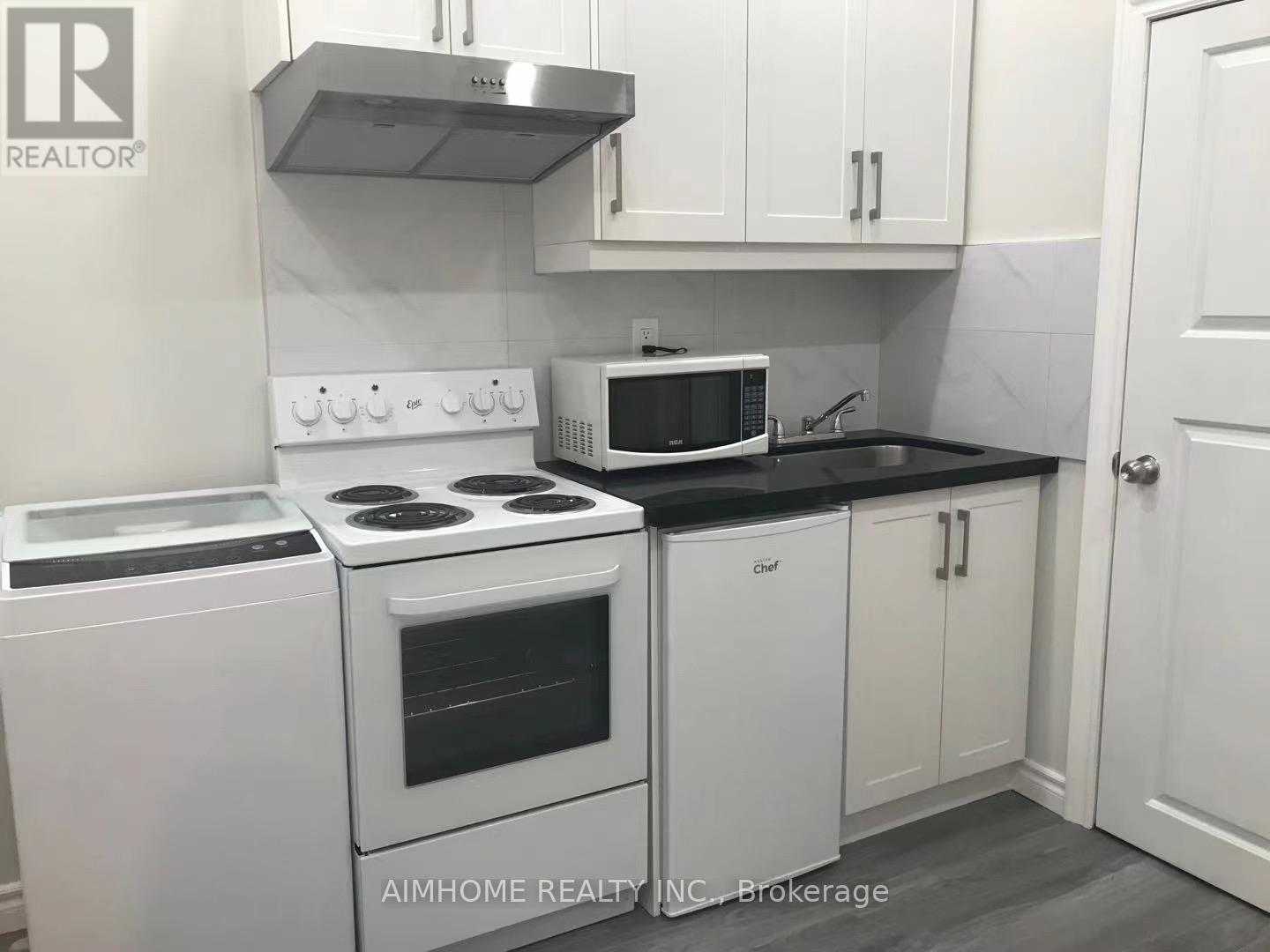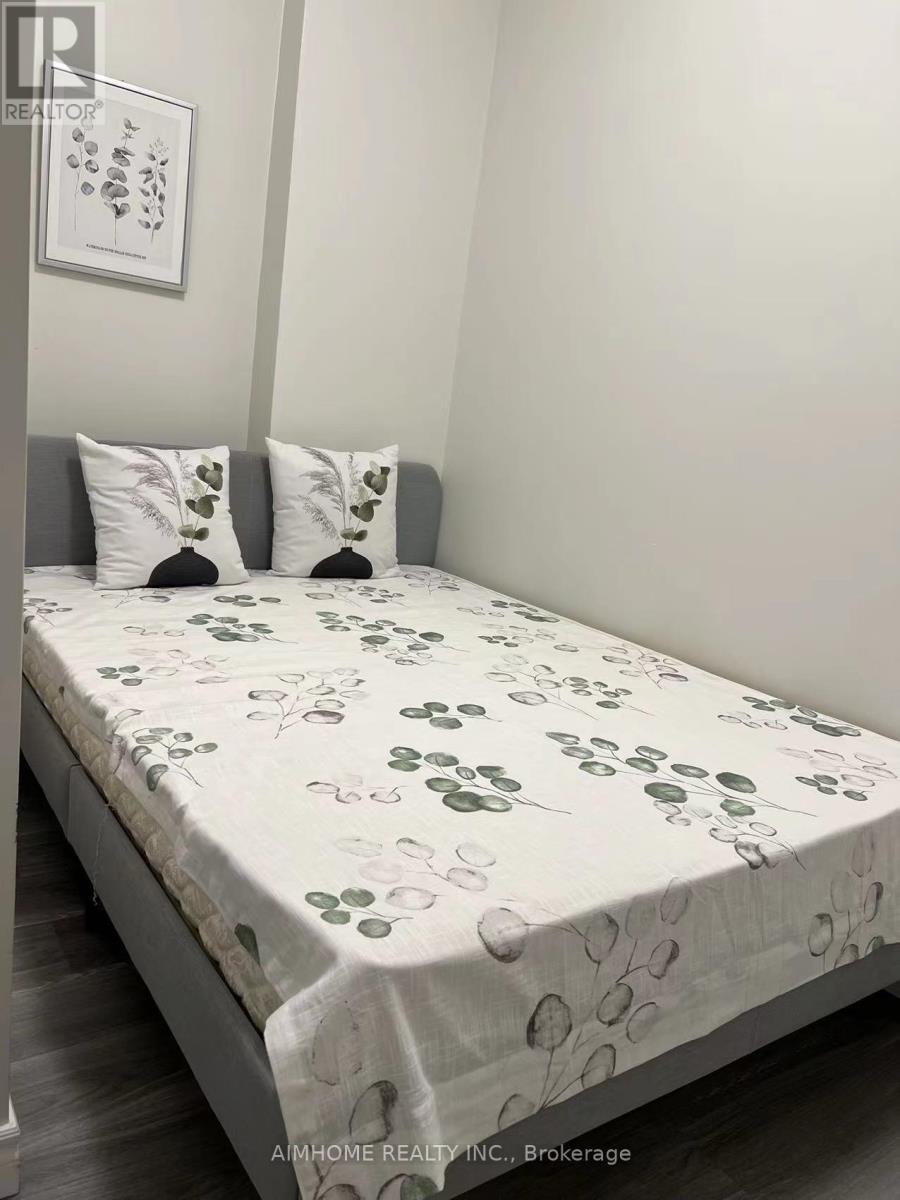R102 - 26.5 Glasgow Street Toronto, Ontario M5T 2C1
1 Bedroom
1 Bathroom
Central Air Conditioning
Forced Air
$1,750 Monthly
Luxury New Renovation (2021) All Inclusive Unit With 1 Bed Room 1 Bath 1 Living/Kitchen In Back Of Semi-Detached Main Floor. Quiet Street. Private Interlock On Backyard With Huge Tree. Fence Private Backyard With Interlock. 9Ft High Flat Ceiling. Gray Floor. Pot Lights. Modern Kitchen With S/S Range Hood, Stove/Oven, Quartz Counter, Backsplash, Under Cabinet Light. Frameless Shower. New(2021) Windows&Ac. Best Location In Uot Campus. Close To All Amenities. Move In Condition! Welcome Student. (id:50886)
Property Details
| MLS® Number | C12092931 |
| Property Type | Single Family |
| Community Name | Kensington-Chinatown |
| Communication Type | High Speed Internet |
Building
| Bathroom Total | 1 |
| Bedrooms Above Ground | 1 |
| Bedrooms Total | 1 |
| Appliances | Water Heater, Hood Fan, Stove, Washer, Refrigerator |
| Construction Style Attachment | Semi-detached |
| Cooling Type | Central Air Conditioning |
| Exterior Finish | Aluminum Siding, Brick |
| Flooring Type | Vinyl |
| Foundation Type | Unknown |
| Heating Fuel | Natural Gas |
| Heating Type | Forced Air |
| Stories Total | 2 |
| Type | House |
| Utility Water | Municipal Water |
Parking
| No Garage |
Land
| Acreage | No |
| Sewer | Sanitary Sewer |
| Size Depth | 70 Ft |
| Size Frontage | 14 Ft ,5 In |
| Size Irregular | 14.44 X 70.07 Ft |
| Size Total Text | 14.44 X 70.07 Ft |
Rooms
| Level | Type | Length | Width | Dimensions |
|---|---|---|---|---|
| Main Level | Living Room | 3.26 m | 2.65 m | 3.26 m x 2.65 m |
| Main Level | Kitchen | 3.26 m | 2.65 m | 3.26 m x 2.65 m |
| Main Level | Bedroom | 3.13 m | 1.83 m | 3.13 m x 1.83 m |
| Main Level | Bathroom | Measurements not available |
Contact Us
Contact us for more information
Richard Du
Salesperson
Aimhome Realty Inc.
2175 Sheppard Ave E. Suite 106
Toronto, Ontario M2J 1W8
2175 Sheppard Ave E. Suite 106
Toronto, Ontario M2J 1W8
(416) 490-0880
(416) 490-8850
www.aimhomerealty.ca/



















