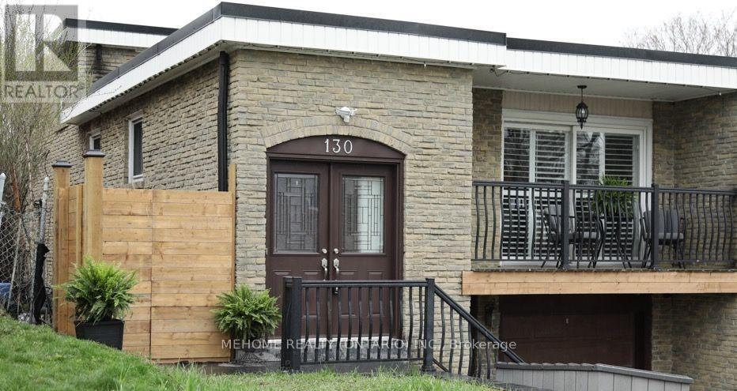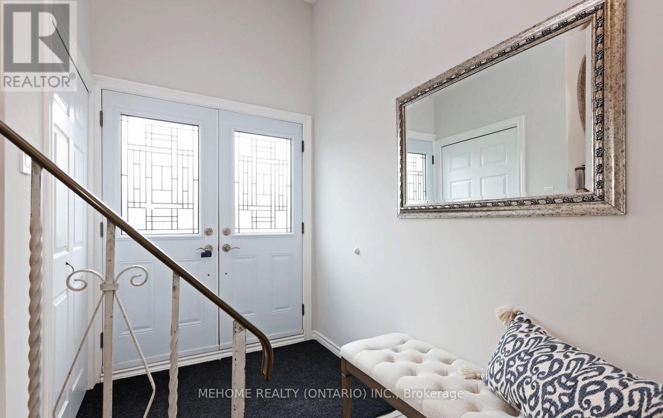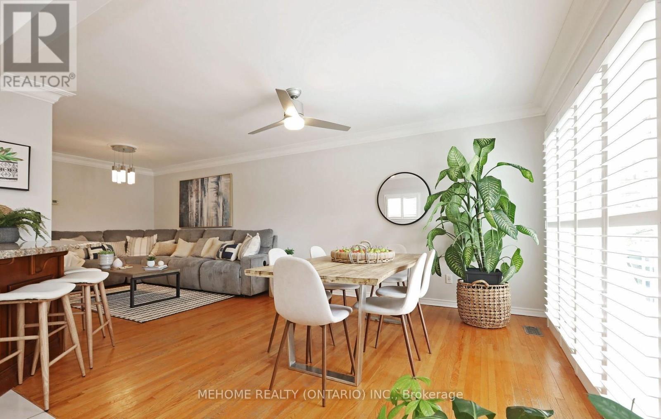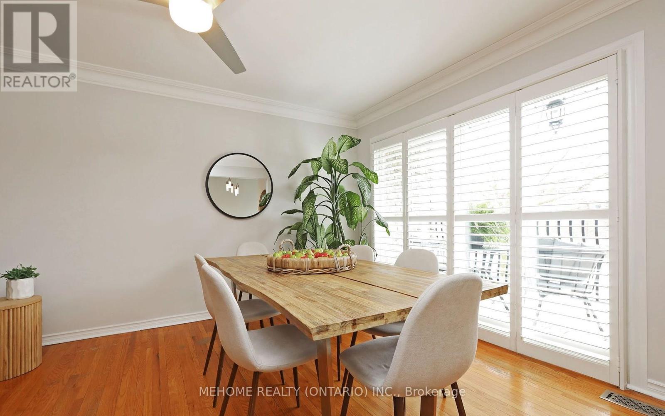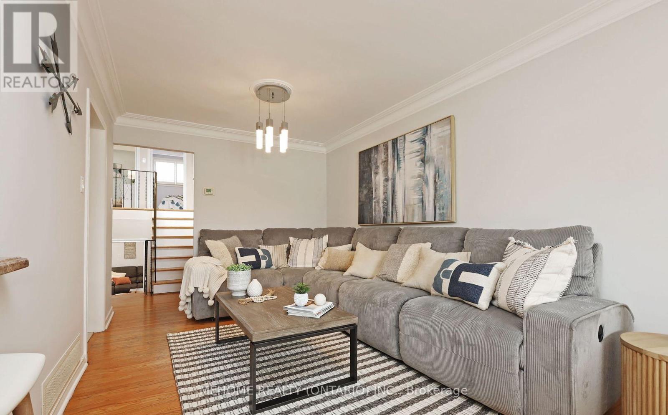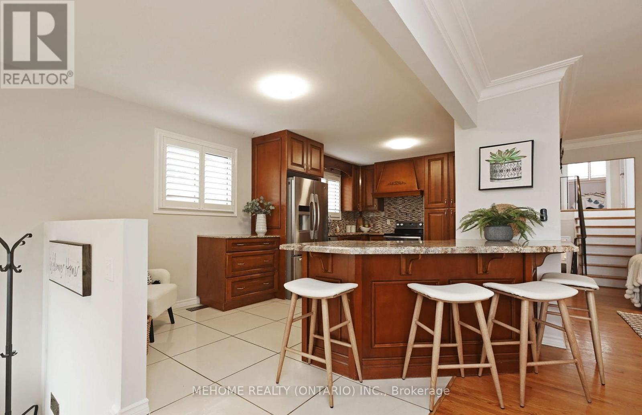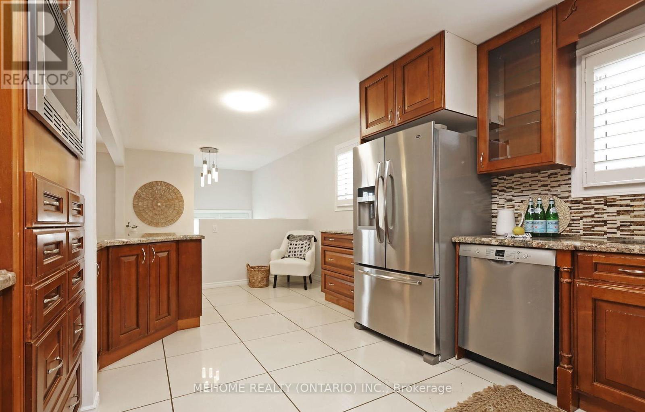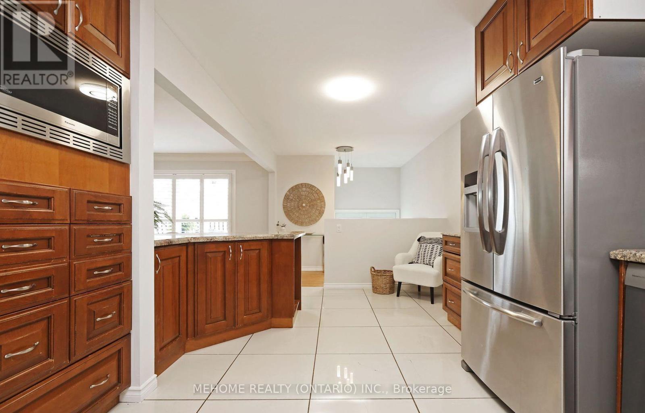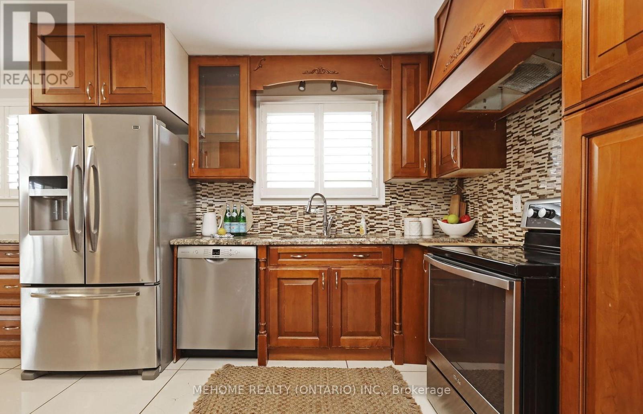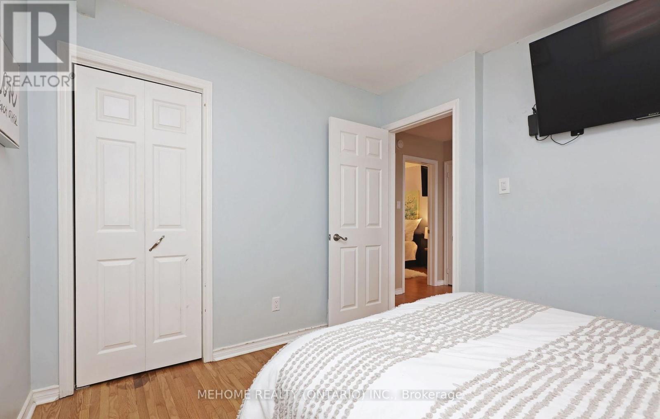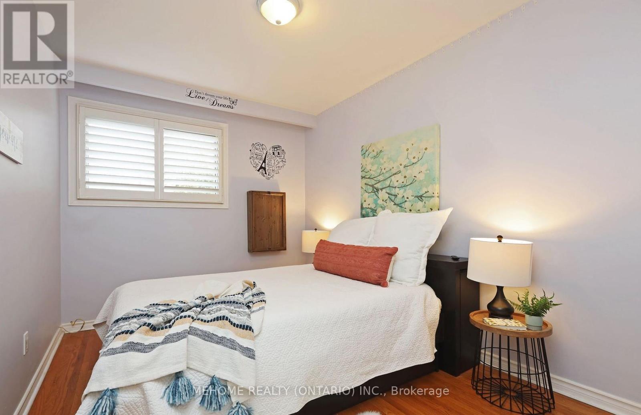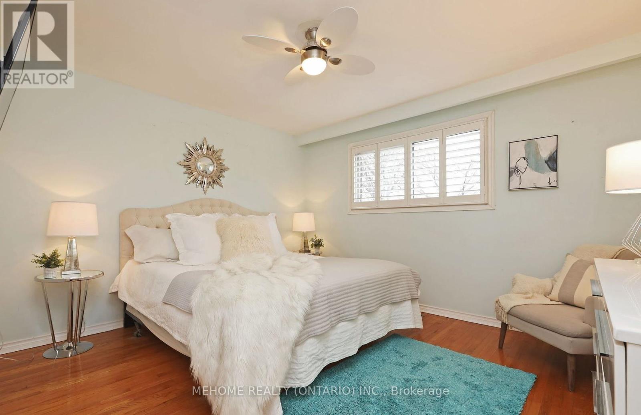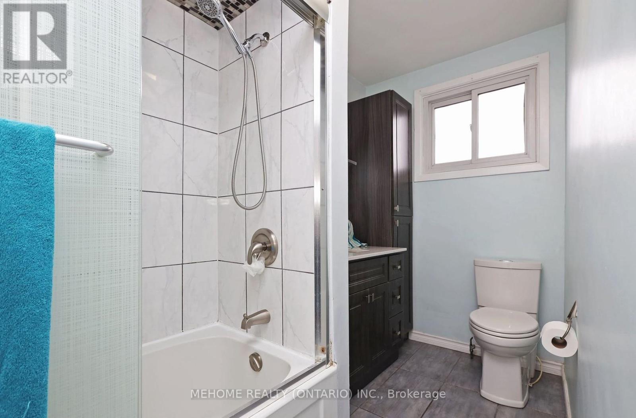Room-1 - 130 Edmonton Drive Toronto, Ontario M2J 3X1
$1,200 Monthly
ONE BEDROOM @ Upper floor only. All Utilities are included! This home sounds like a dream for anyone seeking a blend of urban convenience and suburban tranquility! This home is bright, spacious and unique in the neighborhoods. It features California shutters top to bottom, a fabulous entertainer's main floor layout that includes an open-concept main floor renovated kitchen with an island that overlooks a large living room. Hardwood floors throughout. The upstairs bedrooms are spacious, don't miss this gem of a home. Close to all major amenities including easy access to hwy 401,404 and 407. Students are welcome! (id:50886)
Property Details
| MLS® Number | C12372963 |
| Property Type | Single Family |
| Community Name | Pleasant View |
| Features | Carpet Free, In Suite Laundry |
| Parking Space Total | 1 |
Building
| Bathroom Total | 1 |
| Bedrooms Above Ground | 3 |
| Bedrooms Total | 3 |
| Construction Style Attachment | Semi-detached |
| Construction Style Split Level | Backsplit |
| Cooling Type | Central Air Conditioning |
| Exterior Finish | Brick |
| Fireplace Present | Yes |
| Flooring Type | Hardwood |
| Foundation Type | Concrete, Block |
| Heating Fuel | Natural Gas |
| Heating Type | Forced Air |
| Size Interior | 1,100 - 1,500 Ft2 |
| Type | House |
| Utility Water | Municipal Water |
Parking
| Garage | |
| No Garage |
Land
| Acreage | No |
| Sewer | Sanitary Sewer |
| Size Depth | 152 Ft |
| Size Frontage | 28 Ft ,3 In |
| Size Irregular | 28.3 X 152 Ft |
| Size Total Text | 28.3 X 152 Ft |
Rooms
| Level | Type | Length | Width | Dimensions |
|---|---|---|---|---|
| Second Level | Bedroom | 3.66 m | 2.74 m | 3.66 m x 2.74 m |
| Second Level | Bedroom 2 | 3.96 m | 3.66 m | 3.96 m x 3.66 m |
| Second Level | Bedroom 3 | 3.35 m | 2.74 m | 3.35 m x 2.74 m |
| Main Level | Living Room | 4.57 m | 3.66 m | 4.57 m x 3.66 m |
| Main Level | Dining Room | 3.05 m | 3.05 m | 3.05 m x 3.05 m |
| Main Level | Kitchen | 5.89 m | 3.81 m | 5.89 m x 3.81 m |
Contact Us
Contact us for more information
Serena Ma
Salesperson
9120 Leslie St #101
Richmond Hill, Ontario L4B 3J9
(905) 582-6888
(905) 582-6333
www.mehome.com/

