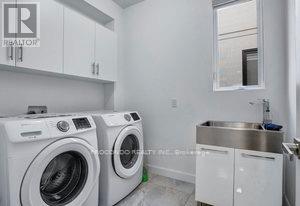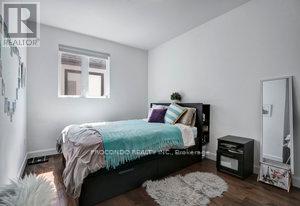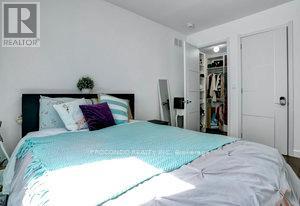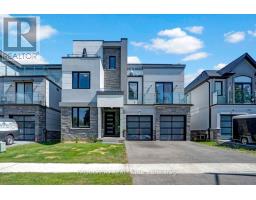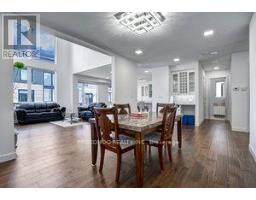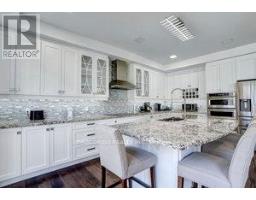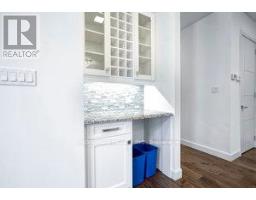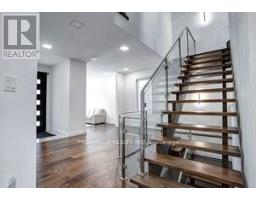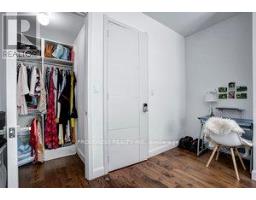Room 2 - 528 Jones Road Hamilton, Ontario L8E 5C1
$1,200 Monthly
Welcome to your dream retreat at 528 Jones Rd, Stoney Creek! This exquisite 1-bedroom, 1-bathroom luxury Room offers the perfect blend of modern elegance and convenience. Featuring an open-concept layout, this space is designed to provide the ultimate in comfort and style. The spacious bedroom boasts a luxurious en-suite bathroom, providing a private sanctuary to unwind and relax.Enjoy the ease of all utilities included, making your living experience worry-free and hassle-free. Whether you're looking to entertain or relax in solitude, the unit offers an abundance of natural light, high-end finishes, and ample living space.Located in the sought-after Stoney Creek area, this property offers easy access to local amenities, parks, and transit options, ensuring that everything you need is just a short drive away. ** SHARED LIVING ** (id:50886)
Property Details
| MLS® Number | X10413074 |
| Property Type | Single Family |
| Community Name | Lakeshore |
| Features | Sump Pump |
| ParkingSpaceTotal | 1 |
| Structure | Porch, Deck |
| ViewType | View, View Of Water |
Building
| BathroomTotal | 1 |
| BedroomsAboveGround | 1 |
| BedroomsTotal | 1 |
| BasementType | Partial |
| ConstructionStyleAttachment | Detached |
| CoolingType | Central Air Conditioning |
| ExteriorFinish | Brick |
| FireProtection | Alarm System |
| FlooringType | Hardwood |
| FoundationType | Block |
| HeatingFuel | Natural Gas |
| HeatingType | Forced Air |
| StoriesTotal | 2 |
| Type | House |
| UtilityWater | Municipal Water |
Parking
| Garage | |
| Street |
Land
| Acreage | No |
| LandscapeFeatures | Landscaped |
| Sewer | Sanitary Sewer |
Rooms
| Level | Type | Length | Width | Dimensions |
|---|---|---|---|---|
| Second Level | Bedroom | 20 m | 40 m | 20 m x 40 m |
| Main Level | Kitchen | 40 m | 60 m | 40 m x 60 m |
| Main Level | Living Room | 20 m | 40 m | 20 m x 40 m |
| Main Level | Family Room | 10 m | 20 m | 10 m x 20 m |
https://www.realtor.ca/real-estate/27629182/room-2-528-jones-road-hamilton-lakeshore-lakeshore
Interested?
Contact us for more information
Vera Bozhena Kowalsky
Salesperson
34 Futurity Gate #16
Concord, Ontario L4K 1S6









