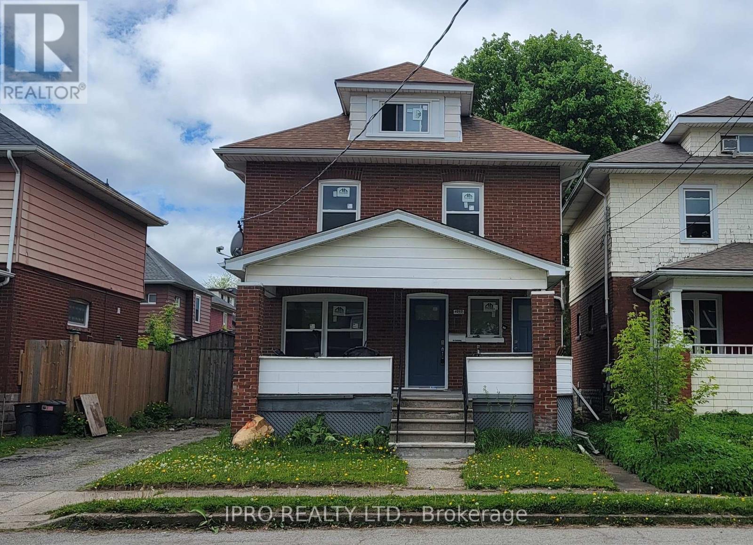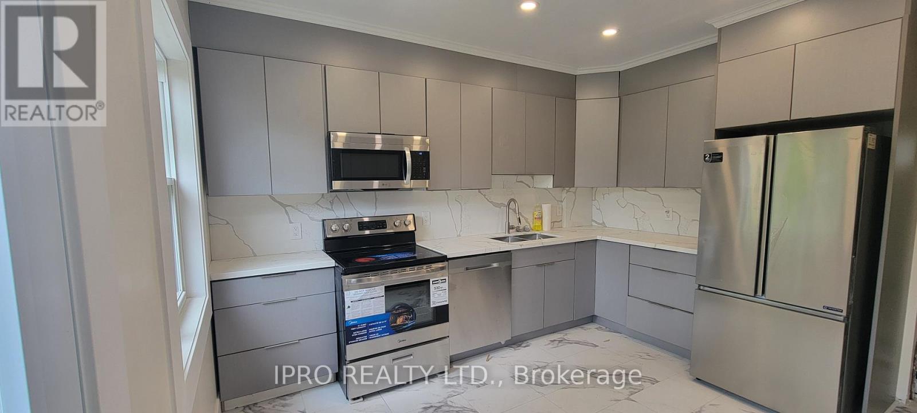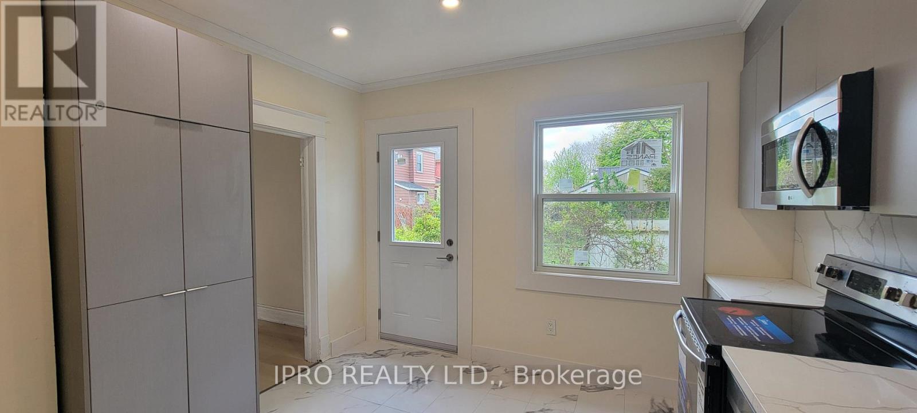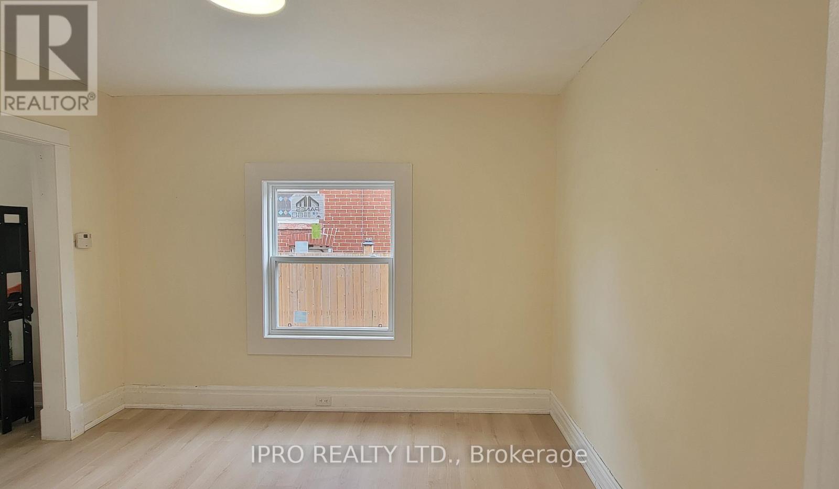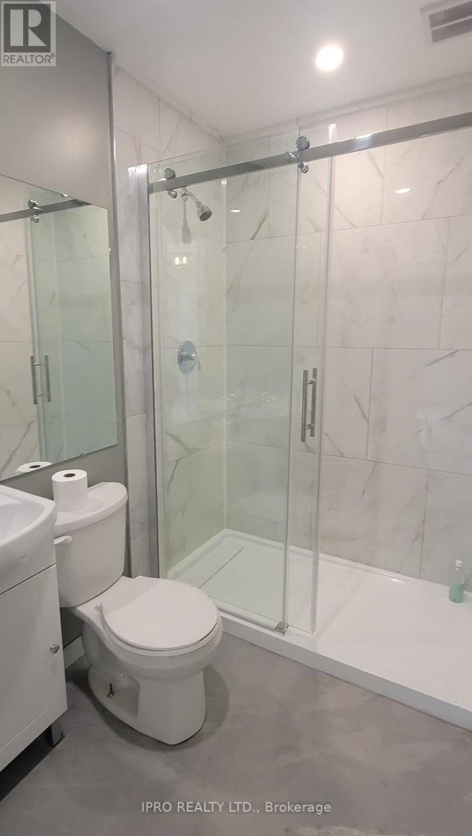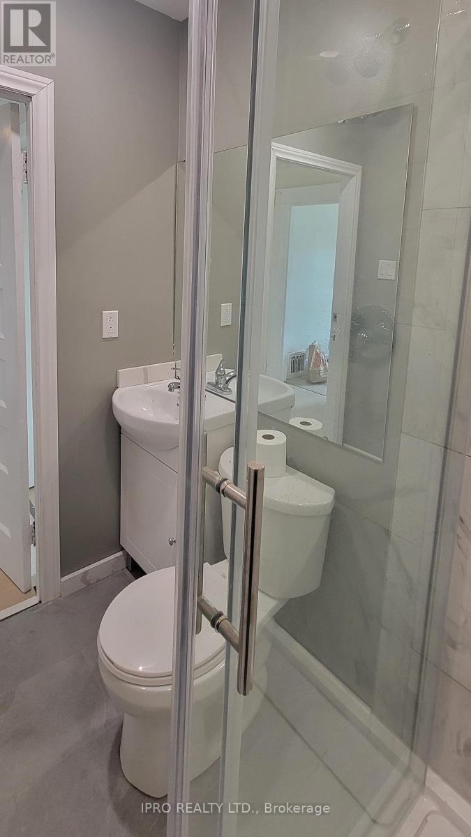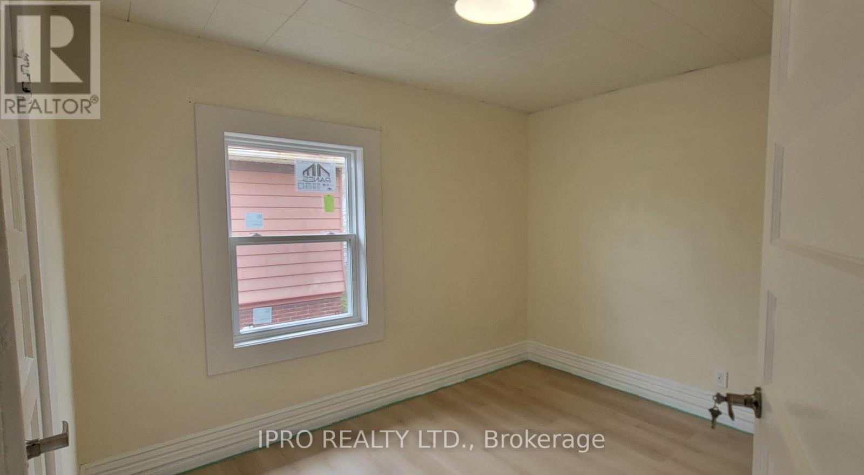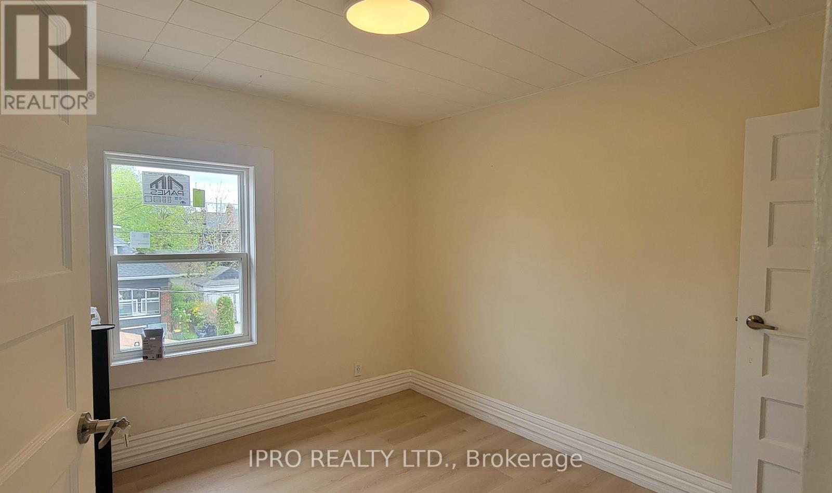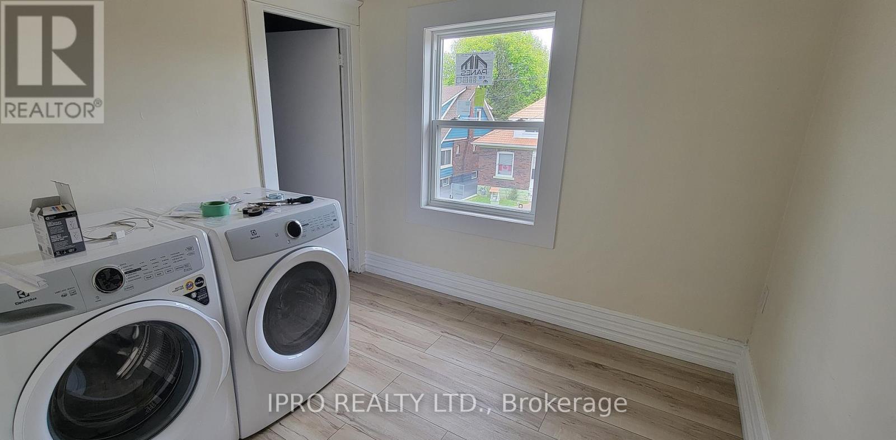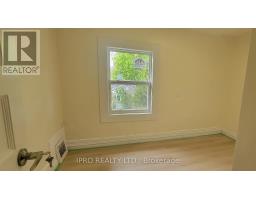Room - 4869 Second Avenue Niagara Falls, Ontario L2E 4H9
4 Bedroom
2 Bathroom
1,500 - 2,000 ft2
Central Air Conditioning
Forced Air
$800 Monthly
ROOM in a Beautifully Renovated from Top to Bottom Home that is ideally situated in a well-established, central Niagara Falls neighborhood. Steps to University of Niagara Falls Canada and GO/VIA/NRT Transit Hub. This home has been fully updated with brand new windows, doors, flooring, kitchen cabinetry, appliances, washer and dryer, and a completely renovated upper-level bathroom. (id:50886)
Property Details
| MLS® Number | X12164016 |
| Property Type | Single Family |
| Community Name | 211 - Cherrywood |
| Features | Sump Pump |
| Parking Space Total | 2 |
Building
| Bathroom Total | 2 |
| Bedrooms Above Ground | 4 |
| Bedrooms Total | 4 |
| Basement Features | Separate Entrance |
| Basement Type | N/a |
| Construction Style Attachment | Detached |
| Cooling Type | Central Air Conditioning |
| Exterior Finish | Brick |
| Foundation Type | Block |
| Heating Fuel | Natural Gas |
| Heating Type | Forced Air |
| Stories Total | 3 |
| Size Interior | 1,500 - 2,000 Ft2 |
| Type | House |
| Utility Water | Municipal Water |
Parking
| No Garage | |
| Tandem |
Land
| Acreage | No |
| Sewer | Sanitary Sewer |
Rooms
| Level | Type | Length | Width | Dimensions |
|---|---|---|---|---|
| Second Level | Bedroom | 3.36 m | 2.9 m | 3.36 m x 2.9 m |
| Second Level | Bedroom 2 | 3.36 m | 2.45 m | 3.36 m x 2.45 m |
| Second Level | Bedroom 3 | 3.15 m | 2.9 m | 3.15 m x 2.9 m |
| Second Level | Laundry Room | 2.6 m | 2.1 m | 2.6 m x 2.1 m |
| Third Level | Bedroom 4 | 4.42 m | 3.66 m | 4.42 m x 3.66 m |
| Ground Level | Living Room | 3.66 m | 3.1 m | 3.66 m x 3.1 m |
| Ground Level | Dining Room | 3.66 m | 3.1 m | 3.66 m x 3.1 m |
| Ground Level | Kitchen | 3.73 m | 3.55 m | 3.73 m x 3.55 m |
Contact Us
Contact us for more information
Leana Barger
Salesperson
Ipro Realty Ltd.
3079b Dundas St West
Toronto, Ontario M6P 1Z9
3079b Dundas St West
Toronto, Ontario M6P 1Z9
(416) 604-0006

