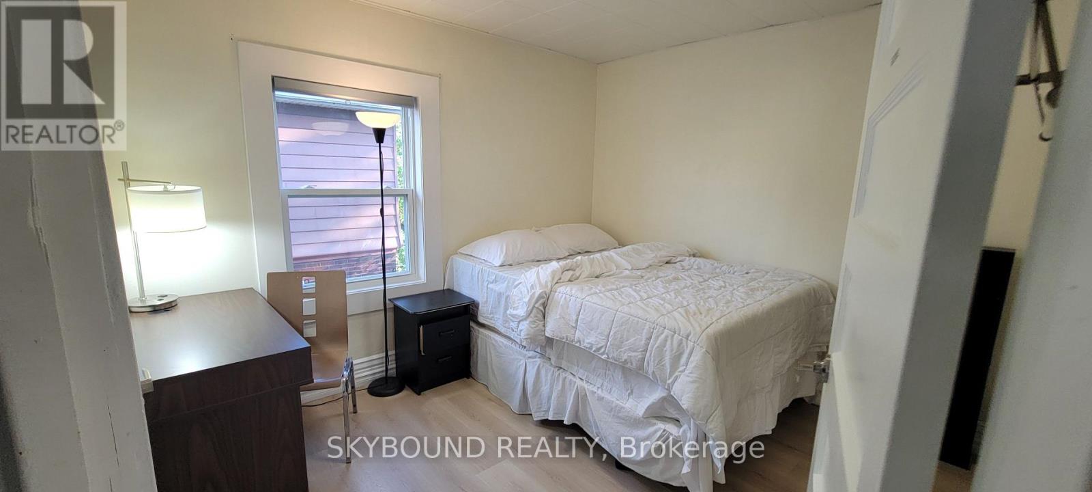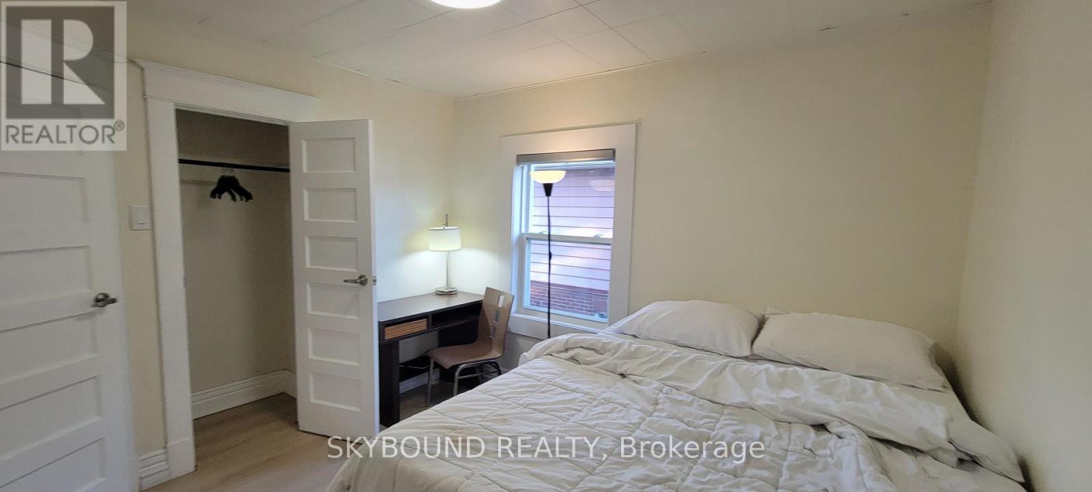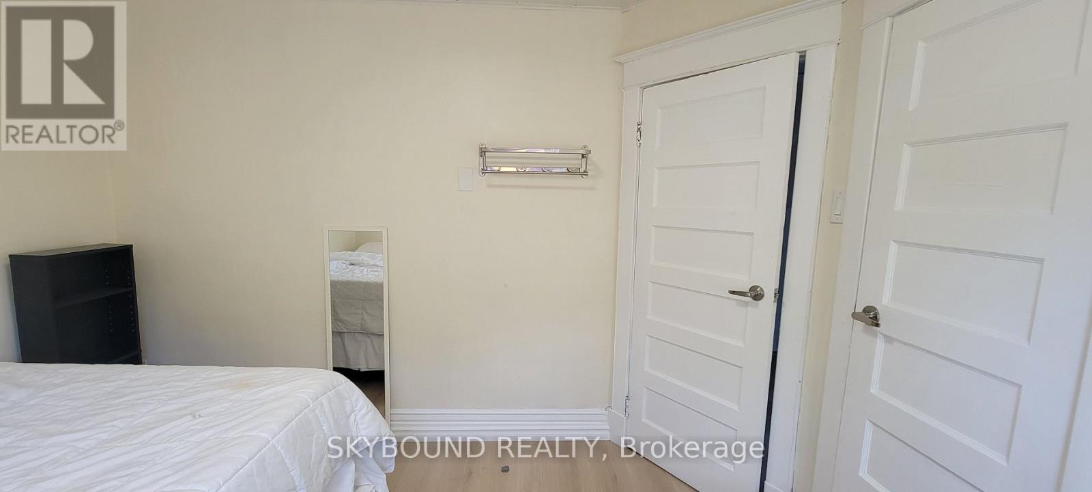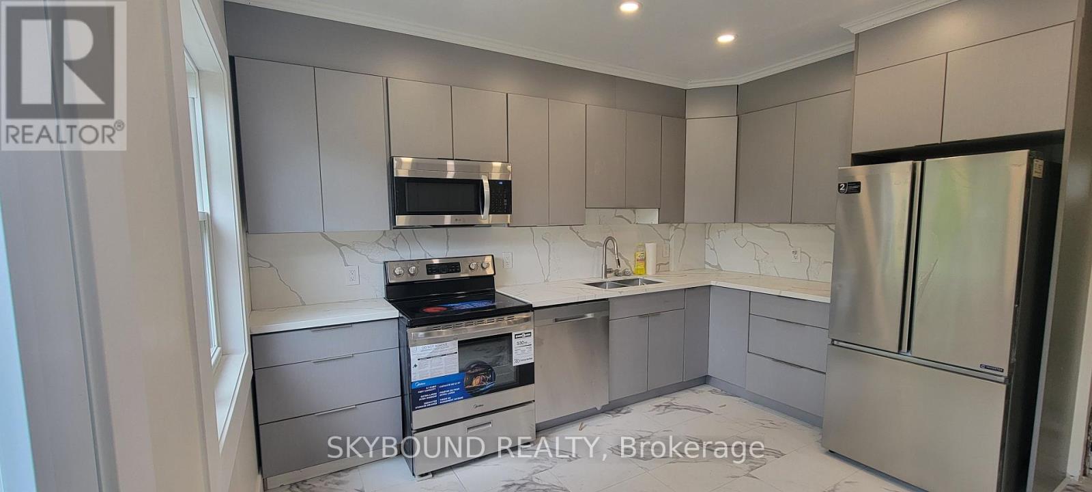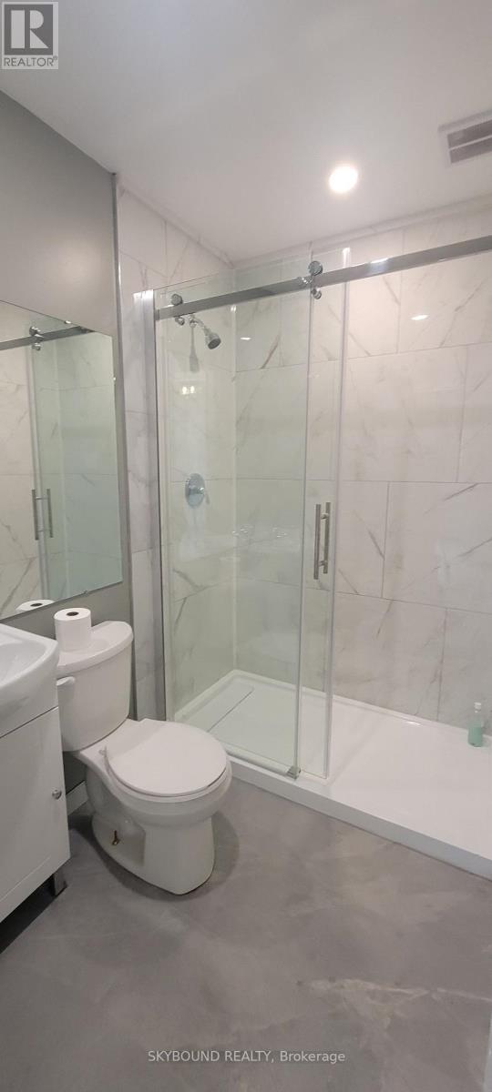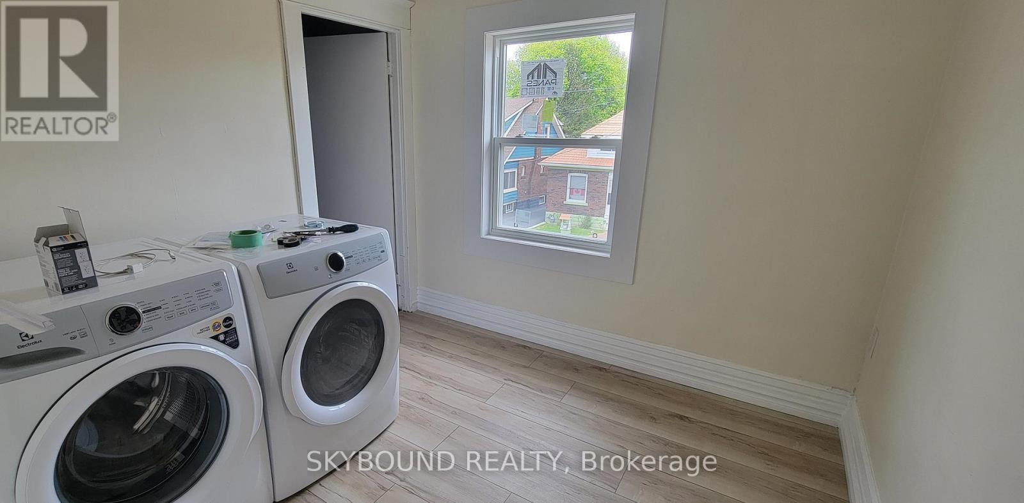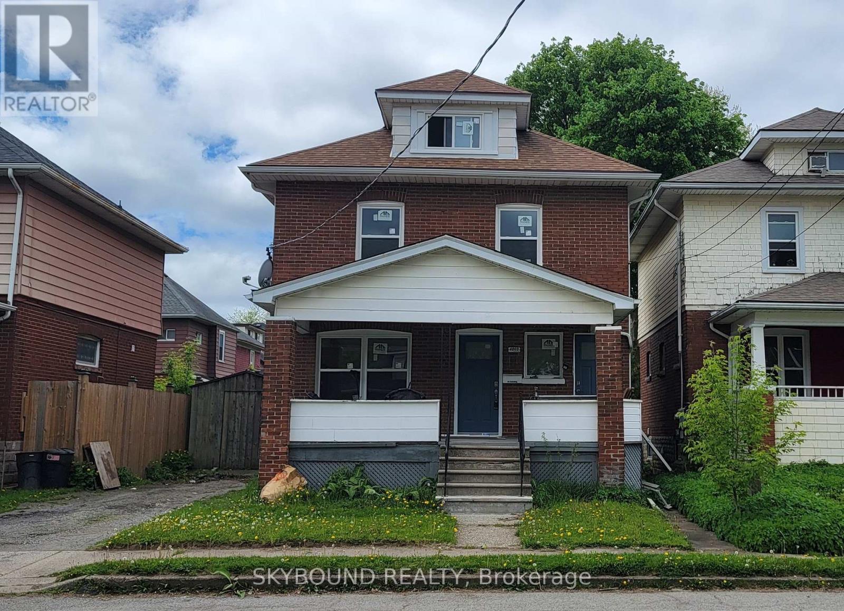Room - 4869 Second Avenue Niagara Falls, Ontario L2E 4H9
5 Bedroom
2 Bathroom
1,500 - 2,000 ft2
Central Air Conditioning
Forced Air
$800 Monthly
ROOM #2 in a Beautifully Renovated from Top to Bottom Home that is ideally situated in a well-established, central Niagara Falls neighborhood. Steps to University of Niagara Falls Canada and GO/VIA/NRT Transit Hub. (id:50886)
Property Details
| MLS® Number | X12418381 |
| Property Type | Single Family |
| Community Name | 211 - Cherrywood |
| Communication Type | High Speed Internet |
| Features | Sump Pump |
Building
| Bathroom Total | 2 |
| Bedrooms Above Ground | 5 |
| Bedrooms Total | 5 |
| Basement Features | Separate Entrance |
| Basement Type | N/a |
| Construction Style Attachment | Detached |
| Cooling Type | Central Air Conditioning |
| Exterior Finish | Brick |
| Foundation Type | Block |
| Heating Fuel | Natural Gas |
| Heating Type | Forced Air |
| Stories Total | 3 |
| Size Interior | 1,500 - 2,000 Ft2 |
| Type | House |
| Utility Water | Municipal Water |
Parking
| No Garage |
Land
| Acreage | No |
| Sewer | Sanitary Sewer |
Rooms
| Level | Type | Length | Width | Dimensions |
|---|---|---|---|---|
| Second Level | Bedroom | 3.36 m | 2.9 m | 3.36 m x 2.9 m |
| Second Level | Bedroom 2 | 3.36 m | 2.45 m | 3.36 m x 2.45 m |
| Second Level | Bedroom 3 | 3.15 m | 2.9 m | 3.15 m x 2.9 m |
| Second Level | Laundry Room | 2.6 m | 2.1 m | 2.6 m x 2.1 m |
| Third Level | Bedroom 4 | 4.42 m | 3.66 m | 4.42 m x 3.66 m |
| Ground Level | Living Room | 3.66 m | 3.1 m | 3.66 m x 3.1 m |
| Ground Level | Dining Room | 3.66 m | 3.1 m | 3.66 m x 3.1 m |
| Ground Level | Kitchen | 3.73 m | 3.55 m | 3.73 m x 3.55 m |
Contact Us
Contact us for more information
Leana Barger
Salesperson
Skybound Realty
760 Pape Avenue
Toronto, Ontario M4K 3T2
760 Pape Avenue
Toronto, Ontario M4K 3T2
(416) 900-6566
www.skyboundrealty.com/

