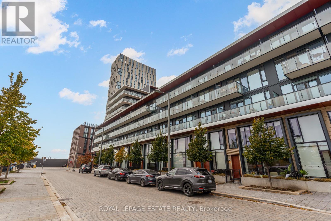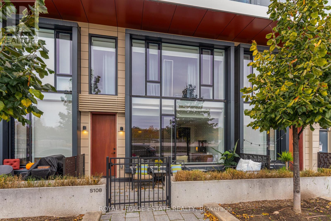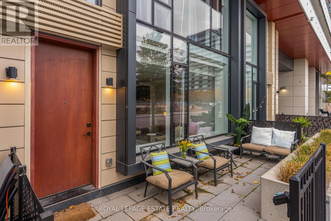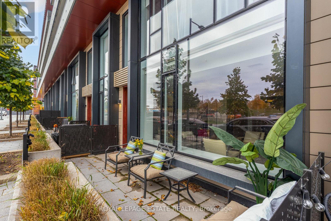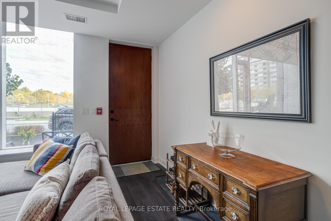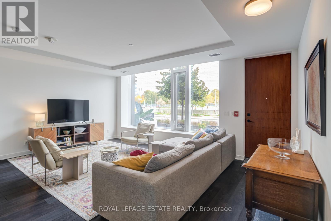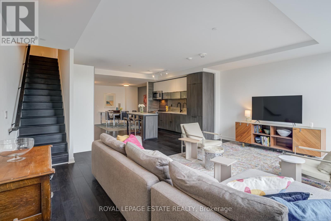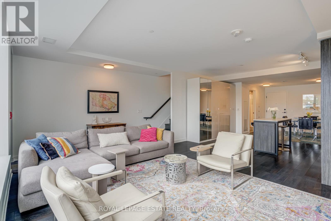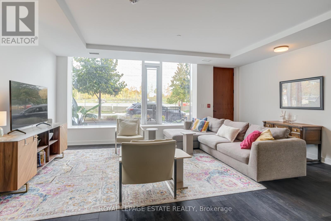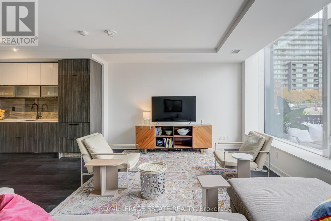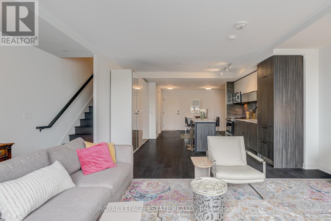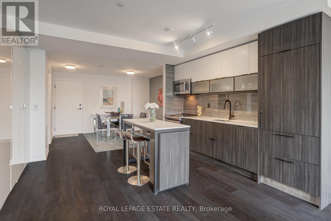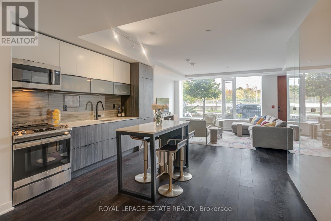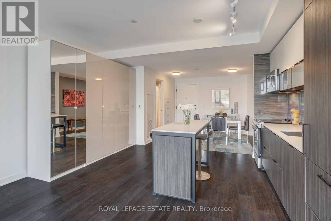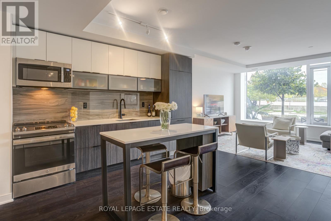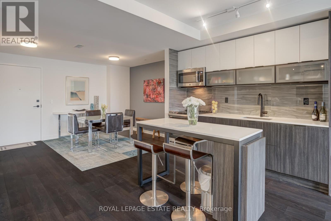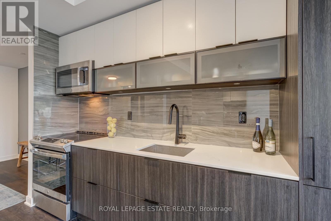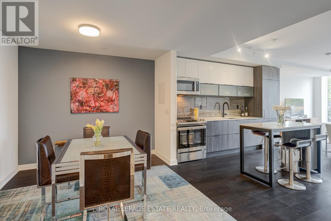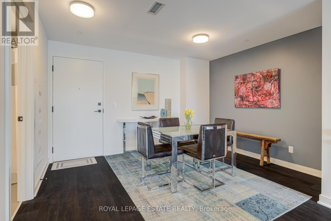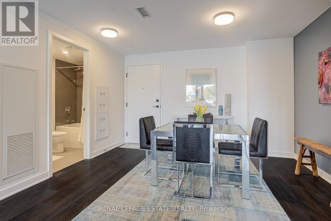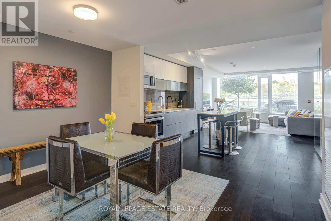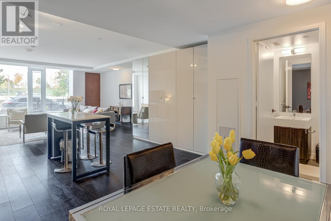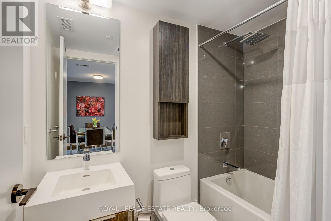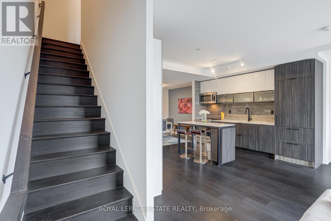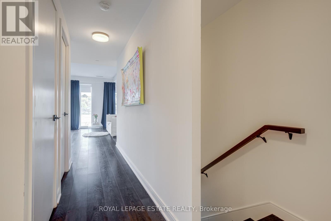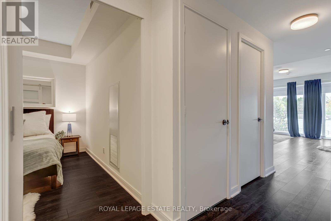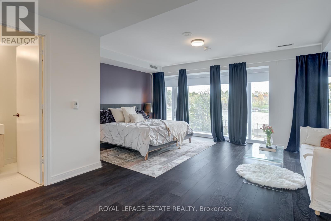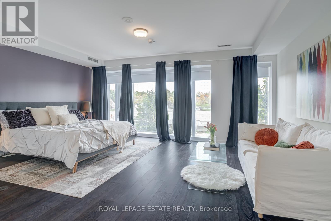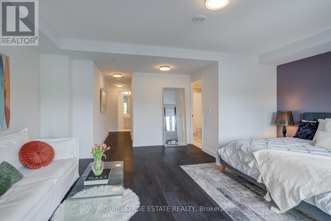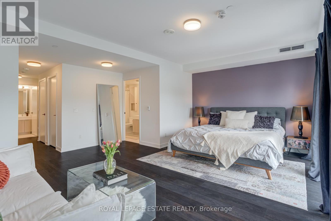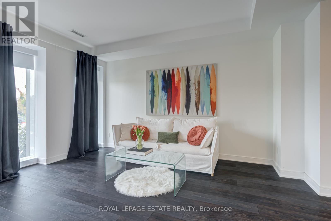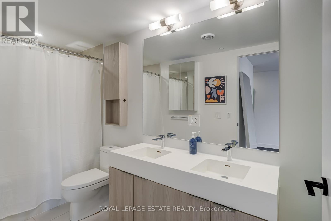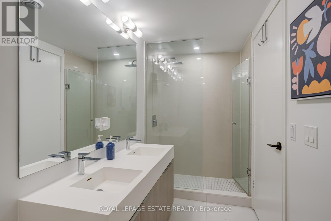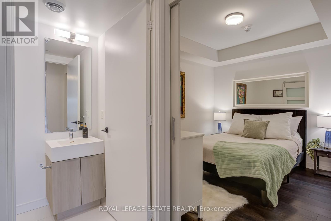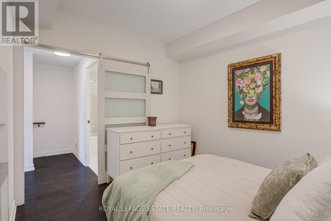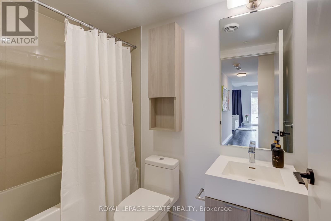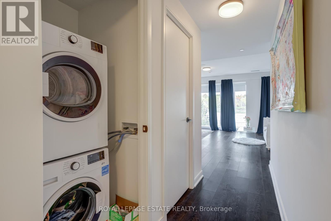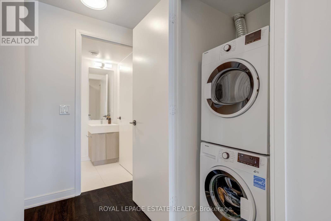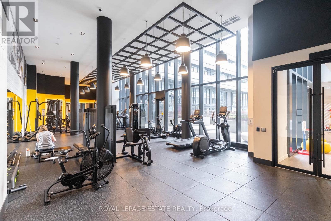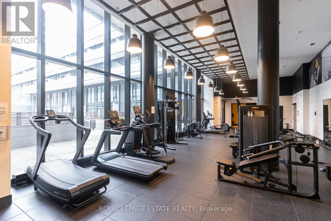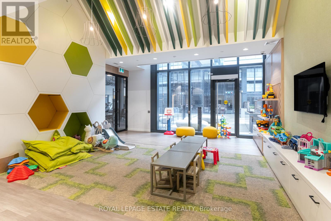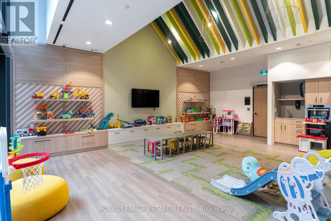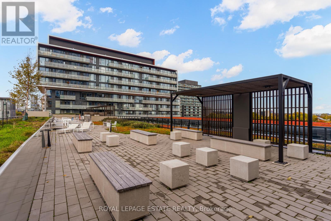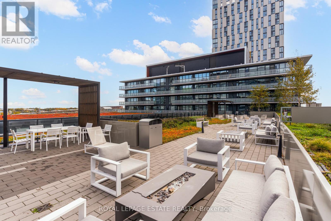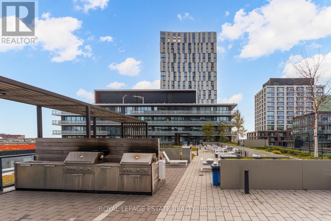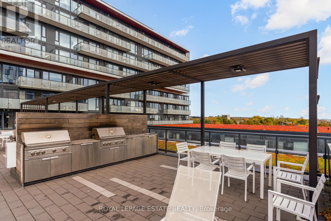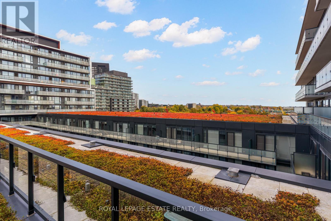S-108 - 180 Mill Street Toronto, Ontario M5A 0V7
$1,049,000Maintenance, Heat, Insurance, Parking, Water
$1,097.48 Monthly
Maintenance, Heat, Insurance, Parking, Water
$1,097.48 MonthlyWelcome to this large exceptional multi-level townhouse at 180 Mill Street with parking and a locker. modern luxury meets historic charm.This is more than a home; it's a front-row seat to Toronto's finest celebrations. From your private residence, a short, enchanting stroll leads you directly to the renowned Distillery District, where cobblestone streets, artisan markets, and dazzling lights define the season. Inside, the open-concept design and premium finishes create the perfect backdrop for elevated entertaining. The open concept, generous square footage and 9' high ceilings,offer the space to host with grace, whether for an intimate gathering or a full family celebration. When the festivities conclude, retreat to your quiet, spacious sanctuary, enjoying the privacy and separation only a townhome can offer. Originally a 3 bedroom that was converted to a 1 bedroom plus and can be converted back should the buyer wish. (id:50886)
Property Details
| MLS® Number | C12504114 |
| Property Type | Single Family |
| Community Name | Waterfront Communities C8 |
| Community Features | Pets Allowed With Restrictions |
| Features | In Suite Laundry |
| Parking Space Total | 1 |
Building
| Bathroom Total | 3 |
| Bedrooms Above Ground | 3 |
| Bedrooms Total | 3 |
| Amenities | Storage - Locker |
| Appliances | Dishwasher, Dryer, Stove, Washer, Refrigerator |
| Basement Type | None |
| Cooling Type | Central Air Conditioning |
| Exterior Finish | Brick |
| Flooring Type | Hardwood |
| Heating Fuel | Electric |
| Heating Type | Coil Fan |
| Stories Total | 2 |
| Size Interior | 1,200 - 1,399 Ft2 |
| Type | Row / Townhouse |
Parking
| Underground | |
| Garage |
Land
| Acreage | No |
Rooms
| Level | Type | Length | Width | Dimensions |
|---|---|---|---|---|
| Main Level | Living Room | 5.16 m | 8.28 m | 5.16 m x 8.28 m |
| Main Level | Dining Room | 4.24 m | 2.89 m | 4.24 m x 2.89 m |
| Main Level | Kitchen | 4.24 m | 3.26 m | 4.24 m x 3.26 m |
| Upper Level | Primary Bedroom | 5.16 m | 5.56 m | 5.16 m x 5.56 m |
| Upper Level | Bedroom 2 | 2.8 m | 2.65 m | 2.8 m x 2.65 m |
Contact Us
Contact us for more information
Amanda Rix
Broker
www.amandarixproperties.com/
1052 Kingston Road
Toronto, Ontario M4E 1T4
(416) 690-2181
(416) 690-3587

