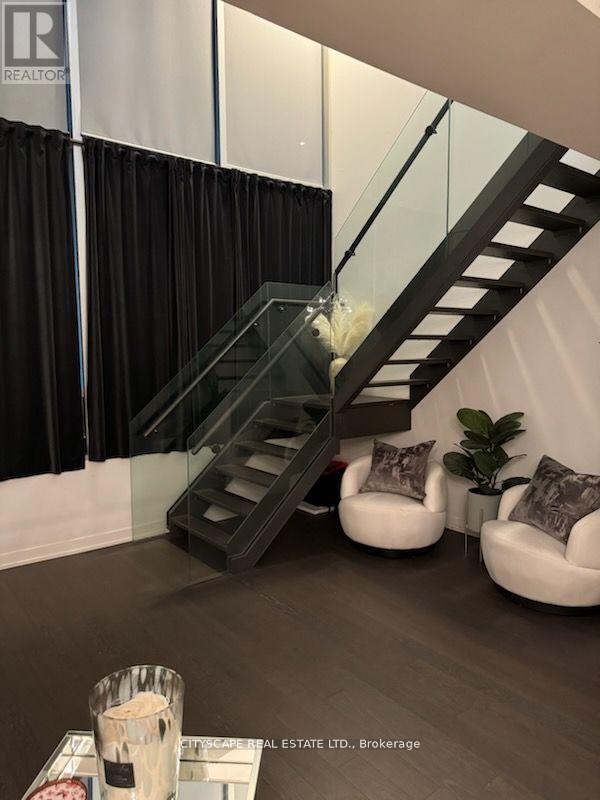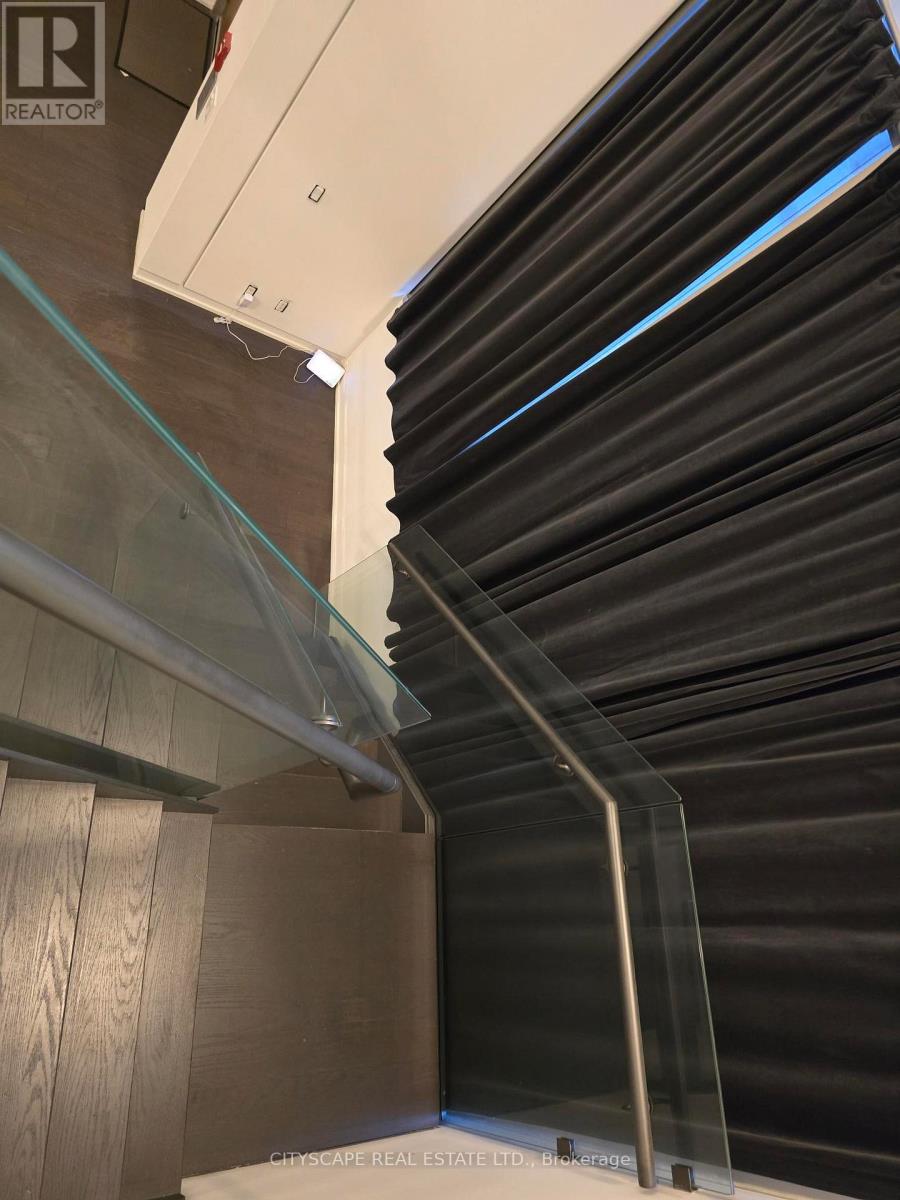S124 - 455 Front Street Toronto, Ontario M5A 0G2
$3,000 Monthly
1000 Sq Ft Open Concept Beauty, Main Floor Has Kitchen, Big Living, Washroom, Closet Space, Nook For Office, townhouse Unit To Live King Size With Large Windows With Classy Blinds, Second Floor Can Have 2 Bedrooms, Separate Entrance To All Covered Amenities. Private Covered Parking Just 20Ft Across for CAD 250 pm extra. Includes amenities, locker, internet and utilities except electricity. its a work live option yet would need disclosure for commercial use. **** EXTRAS **** Enjoy great amenities with easy access through one access thru mezzanine floor, two direct access thru ground floor. Great for socializing or work live. Contact LA by email manyfinancialsolutions@gmail.com or call. easy access with LBX (id:50886)
Property Details
| MLS® Number | C11905855 |
| Property Type | Single Family |
| Community Name | Waterfront Communities C8 |
| AmenitiesNearBy | Park, Public Transit |
| CommunityFeatures | Pet Restrictions, Community Centre |
| ParkingSpaceTotal | 1 |
Building
| BathroomTotal | 2 |
| BedroomsAboveGround | 1 |
| BedroomsBelowGround | 1 |
| BedroomsTotal | 2 |
| Amenities | Security/concierge, Exercise Centre, Party Room, Recreation Centre, Storage - Locker |
| CoolingType | Central Air Conditioning |
| ExteriorFinish | Brick |
| FlooringType | Laminate |
| HeatingFuel | Natural Gas |
| HeatingType | Forced Air |
| StoriesTotal | 2 |
| SizeInterior | 999.992 - 1198.9898 Sqft |
| Type | Row / Townhouse |
Parking
| Underground |
Land
| Acreage | No |
| LandAmenities | Park, Public Transit |
Rooms
| Level | Type | Length | Width | Dimensions |
|---|---|---|---|---|
| Lower Level | Kitchen | Measurements not available | ||
| Lower Level | Living Room | Measurements not available | ||
| Upper Level | Primary Bedroom | Measurements not available | ||
| Upper Level | Den | Measurements not available |
Interested?
Contact us for more information
Mani Singh
Salesperson
885 Plymouth Dr #2
Mississauga, Ontario L5V 0B5













































