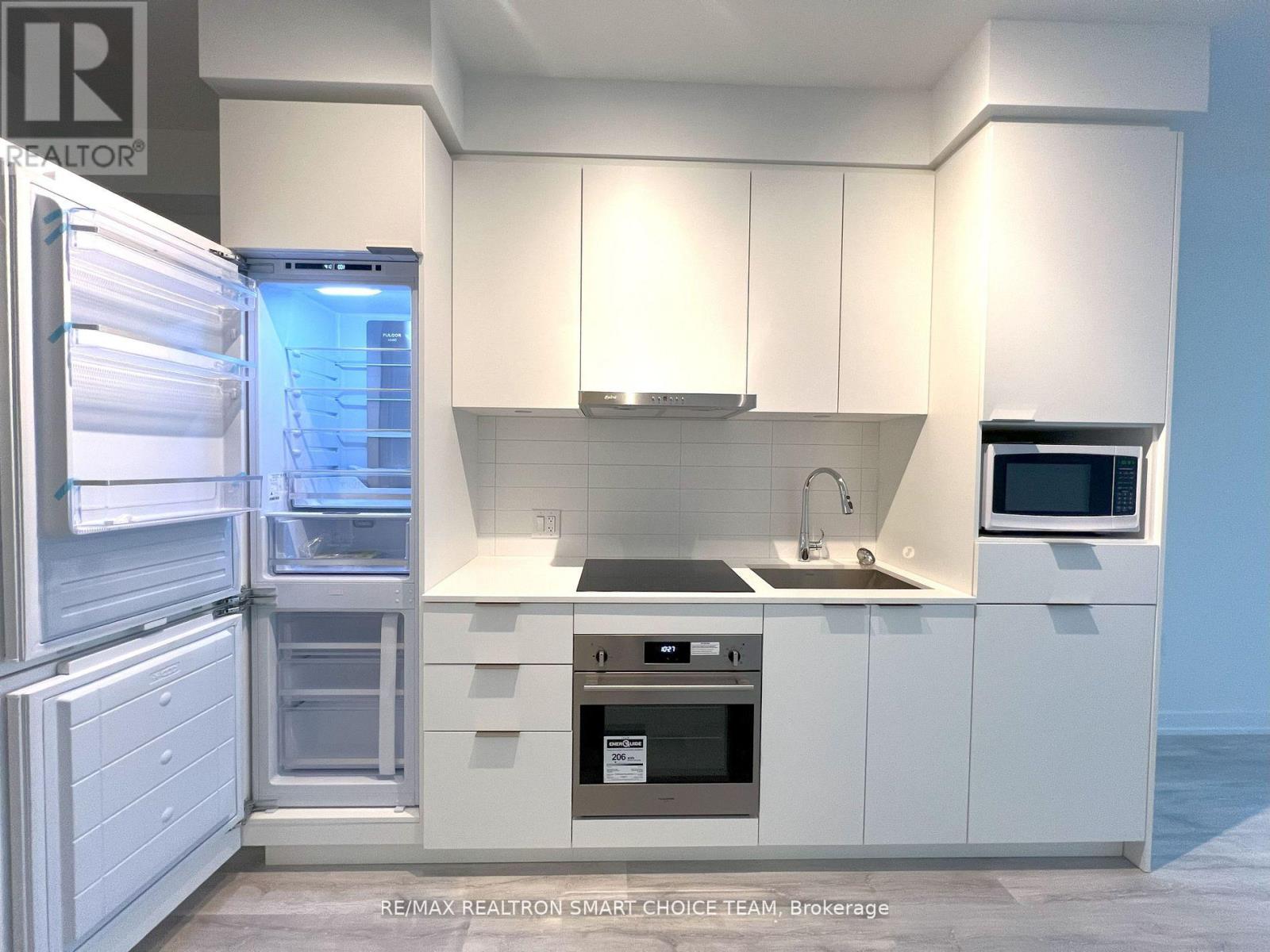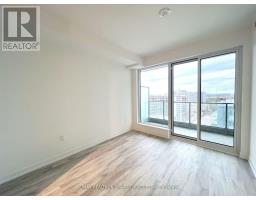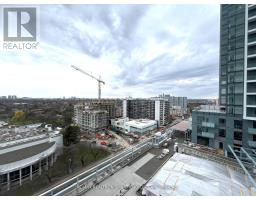S1310 - 8 Olympic Garden Drive Toronto, Ontario M2M 0B9
$2,700 Monthly
This New 1-Bedroom + Den (Can Be Used As 2nd BEDROOM)Unit Is Perfectly Situated In The Highly Sought-After Yonge/Finch Area Of North York. It Offers Unparalleled Convenience And Access To The Best Of The City. Boasting 9-Foot Ceilings And Sleek Laminate Flooring, The Open-Concept Design Seamlessly Connects The Kitchen, Living, And Dining Areas. The Luxurious Kitchen Features Exquisite Quartz Countertops, Built-In Appliances, And Soft-Close Cabinetry. Residents Can Enjoy An Impressive Array Of Amenities, Including A State-Of-The-Art Gym, Party Room, Visitor Parking, 24/7 Concierge Service, A Business Center, Wellness Area, Fitness Center, And A Landscaped Courtyard Garden. Additional Highlights Include A Yoga Studio, Outdoor Deck, Weight Training And Cardio Equipment, Saunas, A Movie Theatre, Games Room, Outdoor Lounge And BBQ Spaces, Indoor Party Rooms, And Guest Suites. Ideally Located Just 2 min Walk to TTC Finch Subway Station And The GO Bus. This Unit Is Steps Away From Schools, Parks, Dining Options, And Shopping Centers. Experience The Epitome Of Modern Living In One Of North York's Most Desirable Neighborhoods. (id:50886)
Property Details
| MLS® Number | C11907359 |
| Property Type | Single Family |
| Community Name | Newtonbrook East |
| AmenitiesNearBy | Park, Public Transit, Schools |
| CommunityFeatures | Pet Restrictions |
| Features | Balcony |
| ParkingSpaceTotal | 1 |
Building
| BathroomTotal | 1 |
| BedroomsAboveGround | 1 |
| BedroomsBelowGround | 1 |
| BedroomsTotal | 2 |
| Amenities | Security/concierge, Exercise Centre, Party Room, Recreation Centre, Visitor Parking, Storage - Locker |
| Appliances | Dishwasher, Dryer, Microwave, Range, Refrigerator, Stove, Washer |
| CoolingType | Central Air Conditioning |
| ExteriorFinish | Concrete |
| FlooringType | Laminate |
| HeatingFuel | Natural Gas |
| HeatingType | Forced Air |
| SizeInterior | 499.9955 - 598.9955 Sqft |
| Type | Apartment |
Parking
| Underground |
Land
| Acreage | No |
| LandAmenities | Park, Public Transit, Schools |
Rooms
| Level | Type | Length | Width | Dimensions |
|---|---|---|---|---|
| Main Level | Living Room | 5 m | 3 m | 5 m x 3 m |
| Main Level | Dining Room | 3 m | 3 m | 3 m x 3 m |
| Main Level | Kitchen | 3 m | 3 m | 3 m x 3 m |
| Main Level | Primary Bedroom | 3.8 m | 2.5 m | 3.8 m x 2.5 m |
| Main Level | Den | 2.8 m | 2.5 m | 2.8 m x 2.5 m |
Interested?
Contact us for more information
Ashley Im
Salesperson
183 Willowdale Ave Unit 9
Toronto, Ontario M2N 4Y9























































