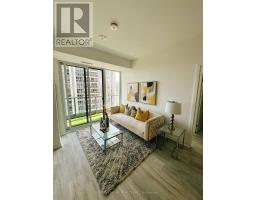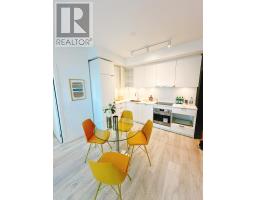S1506 - 8 Olympic Gdn Drive Toronto, Ontario M2M 0B9
$3,050 Monthly
This Luxurious & Brand New Condo features two bedrooms plus a den, complete with parking. It showcases an open-concept layout, two full bathrooms, and impressive 9-foot ceilings. The floor-to-ceiling windows provide abundant natural light, while the south-facing orientation offers expansive views and a generous 120 square foot terrace.Residents will enjoy an array of top-notch amenities, including a yoga studio, a two-level fitness center, saunas, a movie theater, a games room, an outdoor BBQ lounge, indoor party rooms, guest suites, and an infinity pool. Conveniently located within walking distance to the TTC subway station, the area boasts a wide variety of dining and entertainment options. (id:50886)
Property Details
| MLS® Number | C9399214 |
| Property Type | Single Family |
| Community Name | Newtonbrook East |
| CommunityFeatures | Pet Restrictions |
| Features | Balcony |
| ParkingSpaceTotal | 1 |
Building
| BathroomTotal | 2 |
| BedroomsAboveGround | 2 |
| BedroomsBelowGround | 1 |
| BedroomsTotal | 3 |
| Amenities | Security/concierge, Exercise Centre, Party Room, Visitor Parking |
| CoolingType | Central Air Conditioning |
| ExteriorFinish | Concrete |
| FireProtection | Alarm System |
| FlooringType | Laminate |
| HeatingFuel | Natural Gas |
| HeatingType | Forced Air |
| SizeInterior | 699.9943 - 798.9932 Sqft |
| Type | Apartment |
Parking
| Underground |
Land
| Acreage | No |
Rooms
| Level | Type | Length | Width | Dimensions |
|---|---|---|---|---|
| Flat | Living Room | 3.09 m | 3.02 m | 3.09 m x 3.02 m |
| Flat | Dining Room | 3.09 m | 3.02 m | 3.09 m x 3.02 m |
| Flat | Kitchen | 4.46 m | 3.23 m | 4.46 m x 3.23 m |
| Flat | Primary Bedroom | 2.83 m | 2.75 m | 2.83 m x 2.75 m |
| Flat | Bedroom 2 | 2.21 m | 1.65 m | 2.21 m x 1.65 m |
| Flat | Den | 3.09 m | 3.02 m | 3.09 m x 3.02 m |
Interested?
Contact us for more information
Thomas Wu
Broker
206 - 7800 Woodbine Avenue
Markham, Ontario L3R 2N7





















