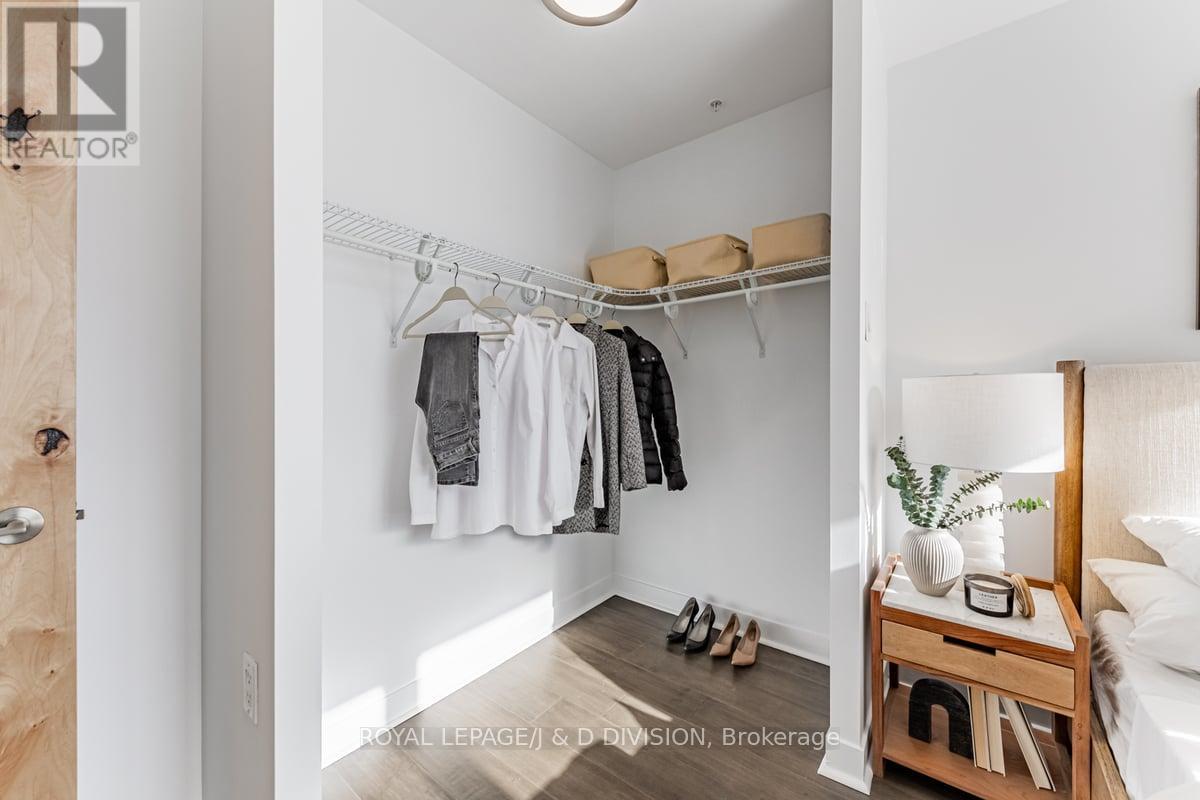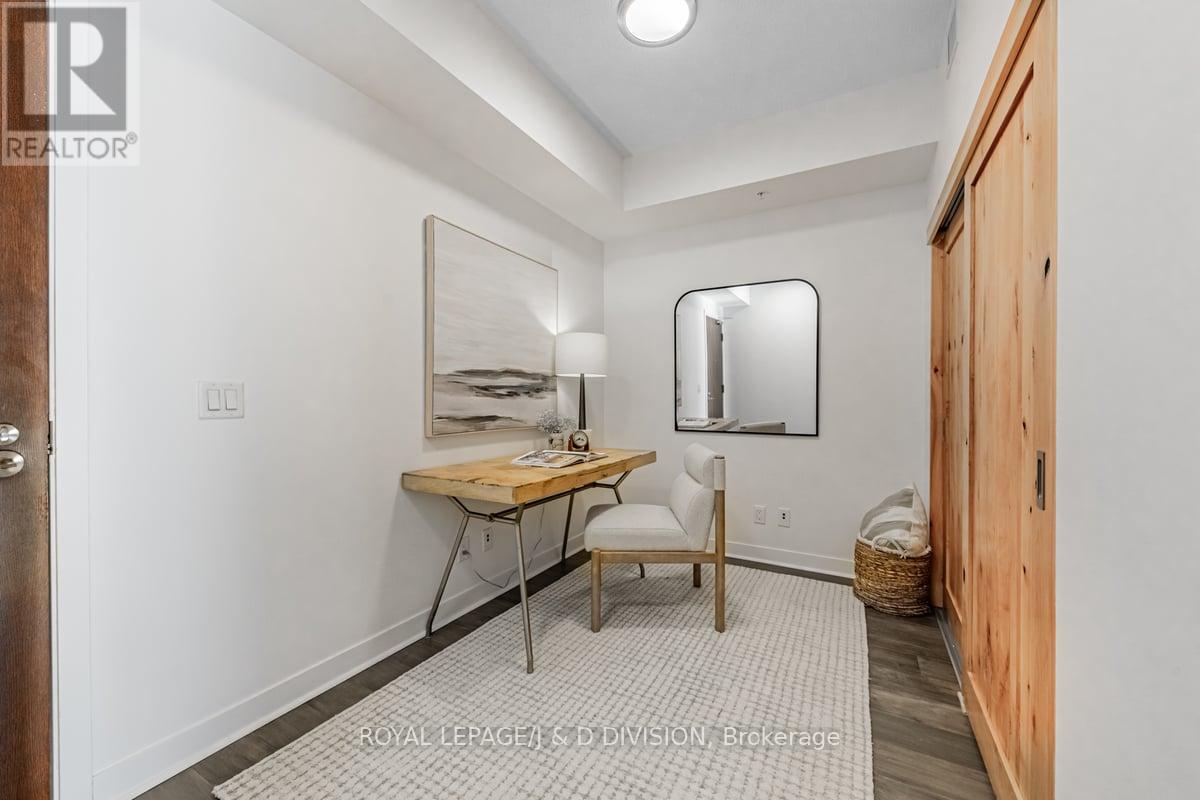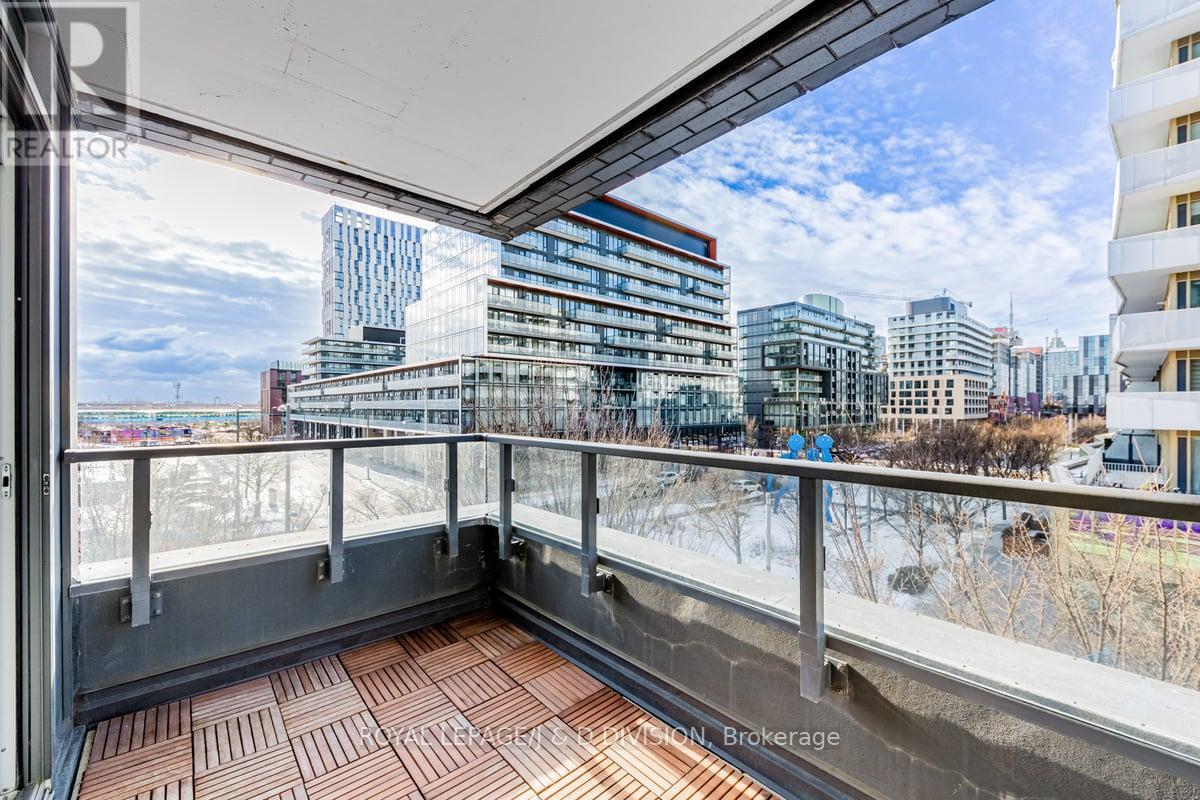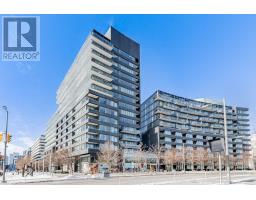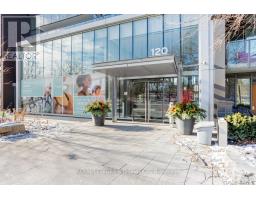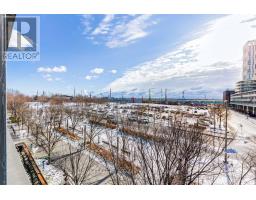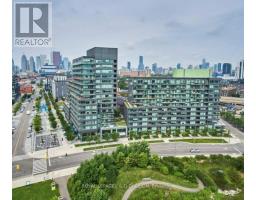S210 - 120 Bayview Avenue Toronto, Ontario M5A 0G4
$669,000Maintenance, Heat, Water, Common Area Maintenance, Insurance, Parking
$778.27 Monthly
Maintenance, Heat, Water, Common Area Maintenance, Insurance, Parking
$778.27 Monthly*Look No Further * Sensational Canary District Condo *Amazing 754 sf of Exceptional Living Space Plus Incredible 62 sf Balcony * Wonderful Corner Unit Featuring Tremendous Windows, Fabulous West, South and North Unobstructed Views *See a Gorgeous Sunset, Take a Peak at the CN Tower, or Feast your Eyes on Gorgeous Green Spaces * Desirable Layout with Spacious Living Room with Huge Windows and Walk Out To Balcony * Open Concept Kitchen * Top of the Line Appliances *Great Dining Space With Room for Full Size Table * Fabulous Master with Ample Closet and Terrific Views * Office/Den * Amazing Natural Light and Unparalleled Space * Resort Style Amenities, Roof Top Pool-Terrace and Well Equipped Gym, to Mention a Few! *Incredible Location Mins To Corktown Common Park With 18 Acres of Trails and Playgrounds, Distillery District, The Waterfront, King and Queen Shops & Restaurants- NOT TO BE MISSED! (id:50886)
Property Details
| MLS® Number | C11924363 |
| Property Type | Single Family |
| Community Name | Waterfront Communities C8 |
| CommunityFeatures | Pet Restrictions |
| Features | Balcony, In Suite Laundry |
| ParkingSpaceTotal | 1 |
| PoolType | Outdoor Pool |
Building
| BathroomTotal | 1 |
| BedroomsAboveGround | 1 |
| BedroomsBelowGround | 1 |
| BedroomsTotal | 2 |
| Amenities | Exercise Centre, Party Room, Separate Heating Controls, Storage - Locker, Security/concierge |
| Appliances | Dishwasher, Dryer, Hood Fan, Refrigerator, Stove, Washer, Window Coverings |
| CoolingType | Central Air Conditioning |
| ExteriorFinish | Concrete, Brick |
| FlooringType | Hardwood |
| HeatingFuel | Natural Gas |
| HeatingType | Forced Air |
| SizeInterior | 699.9943 - 798.9932 Sqft |
| Type | Apartment |
Parking
| Underground |
Land
| Acreage | No |
| LandscapeFeatures | Landscaped |
Rooms
| Level | Type | Length | Width | Dimensions |
|---|---|---|---|---|
| Main Level | Living Room | 7.16 m | 3.2 m | 7.16 m x 3.2 m |
| Main Level | Dining Room | 7.16 m | 3.2 m | 7.16 m x 3.2 m |
| Main Level | Kitchen | 1.87 m | 3.37 m | 1.87 m x 3.37 m |
| Main Level | Primary Bedroom | 2.87 m | 3.35 m | 2.87 m x 3.35 m |
| Main Level | Den | 2.92 m | 2.13 m | 2.92 m x 2.13 m |
Interested?
Contact us for more information
Kelly Lee Fulton
Salesperson
477 Mt. Pleasant Road
Toronto, Ontario M4S 2L9












