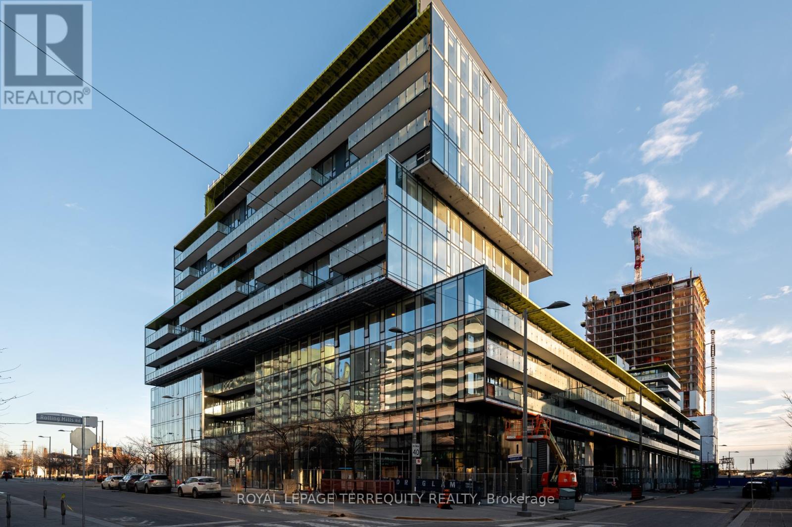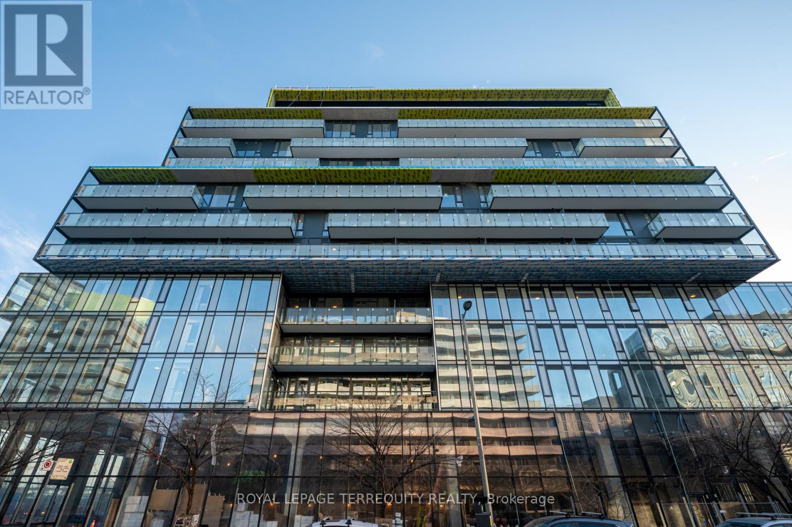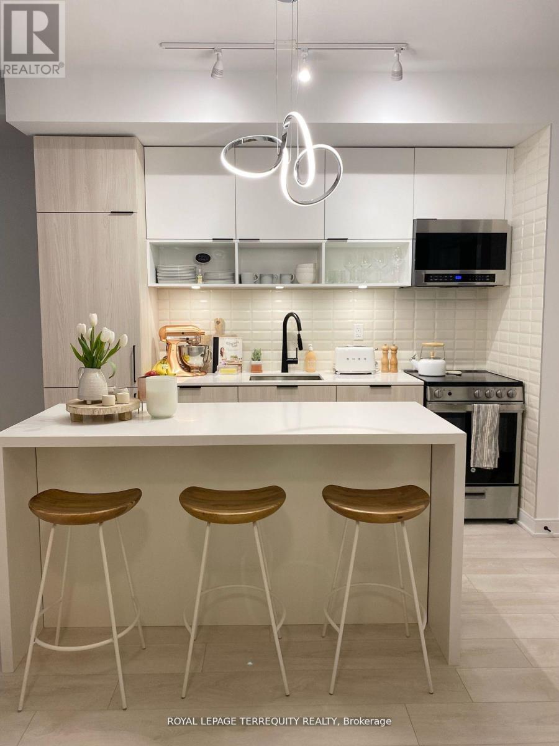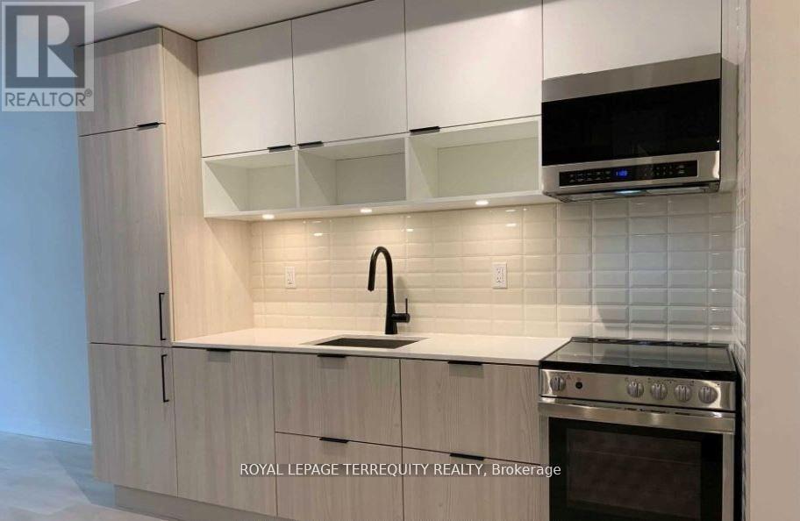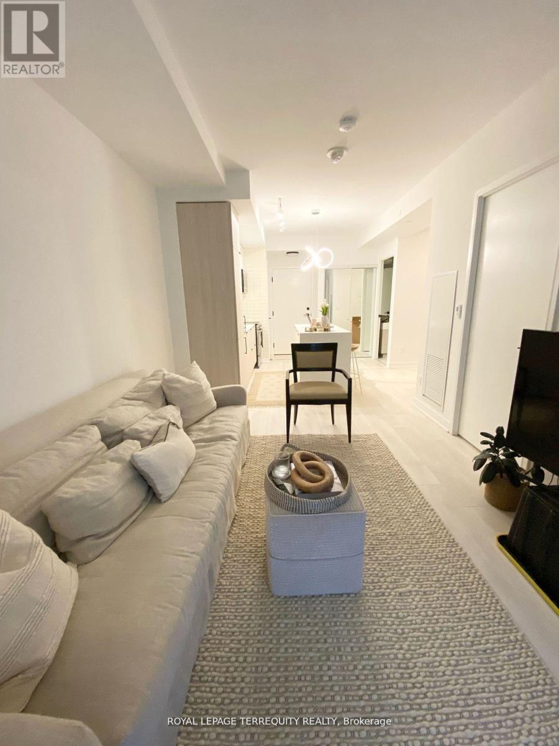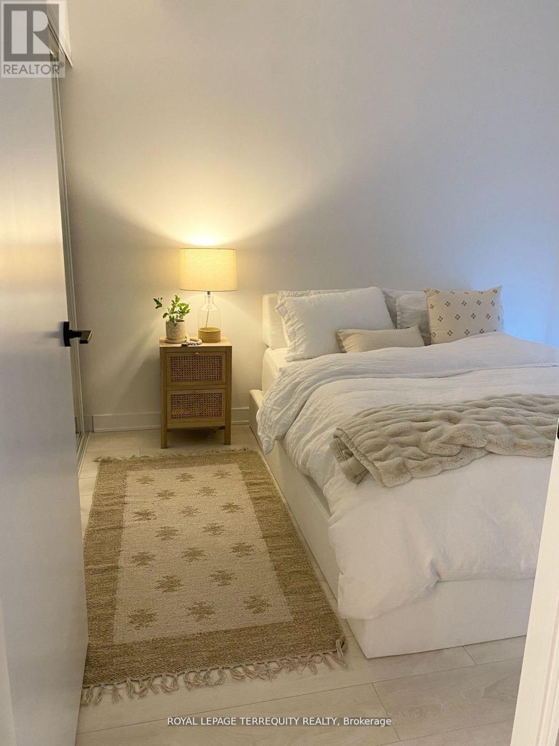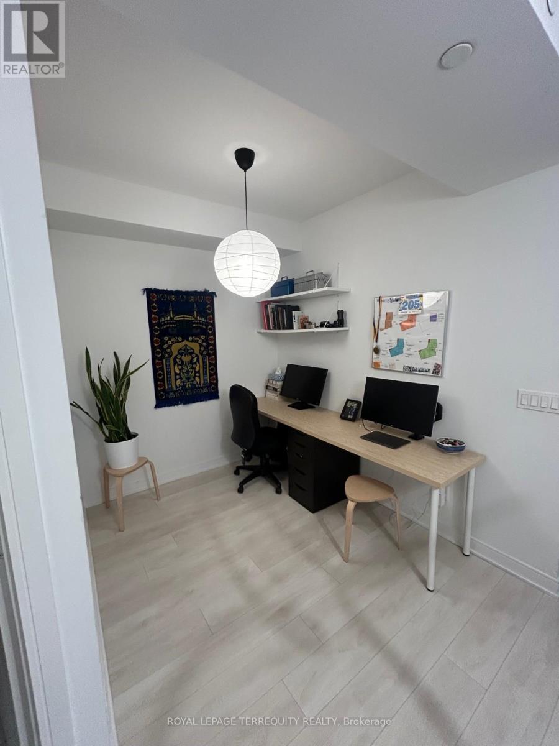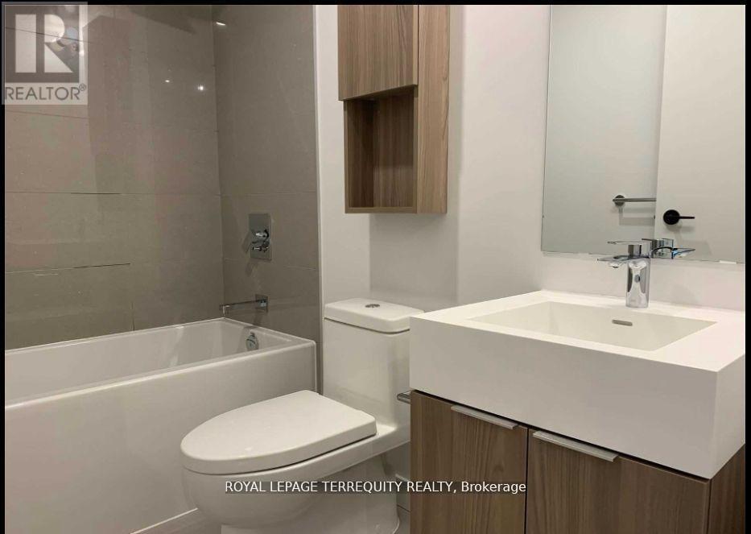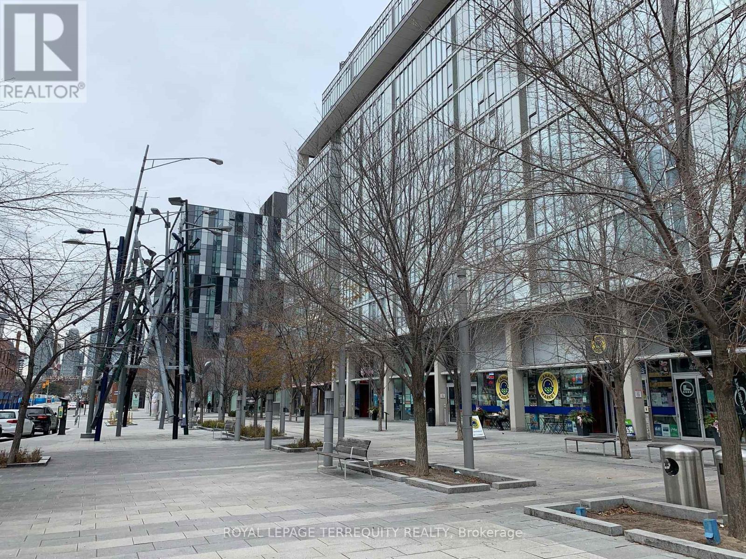S306 - 35 Rolling Mills Road Toronto, Ontario M5A 0V6
$2,495 Monthly
Live Bold at Canary Commons. This bright, open-concept 1 + Den brings the vibe with large floor-to-ceiling windows, sunny east views, and a 100 sqf. balcony perfect for your morning coffee or golden hour chill. The sleek kitchen features integrated appliances, upgraded countertops, and a centre island made for cooking, cocktails, or catching up. The spacious bedroom walks out to the balcony and includes a double closet, while the versatile den easily doubles as a guest room or creative workspace. Enjoy next-level building perks - rooftop deck + garden, gym, party room, and concierge. Step outside and you're surrounded by energy - Corktown Common trails, Distillery District nights, cafés & shops at your doorstep. Walk/Transit/Bike Score: 80/88/99 - Toronto living, turned up. (id:50886)
Property Details
| MLS® Number | C12492076 |
| Property Type | Single Family |
| Community Name | Waterfront Communities C8 |
| Amenities Near By | Park, Public Transit, Schools |
| Community Features | Pets Allowed With Restrictions |
| Features | Balcony |
| Parking Space Total | 1 |
| View Type | City View |
Building
| Bathroom Total | 1 |
| Bedrooms Above Ground | 1 |
| Bedrooms Below Ground | 1 |
| Bedrooms Total | 2 |
| Amenities | Exercise Centre, Party Room, Storage - Locker, Security/concierge |
| Appliances | Blinds, Dishwasher, Dryer, Stove, Washer, Refrigerator |
| Basement Type | None |
| Cooling Type | Central Air Conditioning |
| Exterior Finish | Brick |
| Fire Protection | Security System |
| Flooring Type | Hardwood |
| Heating Fuel | Natural Gas |
| Heating Type | Forced Air |
| Size Interior | 500 - 599 Ft2 |
| Type | Apartment |
Parking
| Underground | |
| Garage |
Land
| Acreage | No |
| Land Amenities | Park, Public Transit, Schools |
| Surface Water | Lake/pond |
Rooms
| Level | Type | Length | Width | Dimensions |
|---|---|---|---|---|
| Flat | Living Room | 7.1 m | 3.04 m | 7.1 m x 3.04 m |
| Flat | Dining Room | 7.1 m | 3.04 m | 7.1 m x 3.04 m |
| Flat | Kitchen | 7.1 m | 3.04 m | 7.1 m x 3.04 m |
| Flat | Primary Bedroom | 3.23 m | 2.74 m | 3.23 m x 2.74 m |
| Flat | Den | 2.83 m | 2.34 m | 2.83 m x 2.34 m |
Contact Us
Contact us for more information
Agnes Chaitas
Salesperson
(416) 495-4370
www.torontocondoandhome.com/
800 King Street W Unit 102
Toronto, Ontario M5V 3M7
(416) 366-8800
(416) 366-8801

