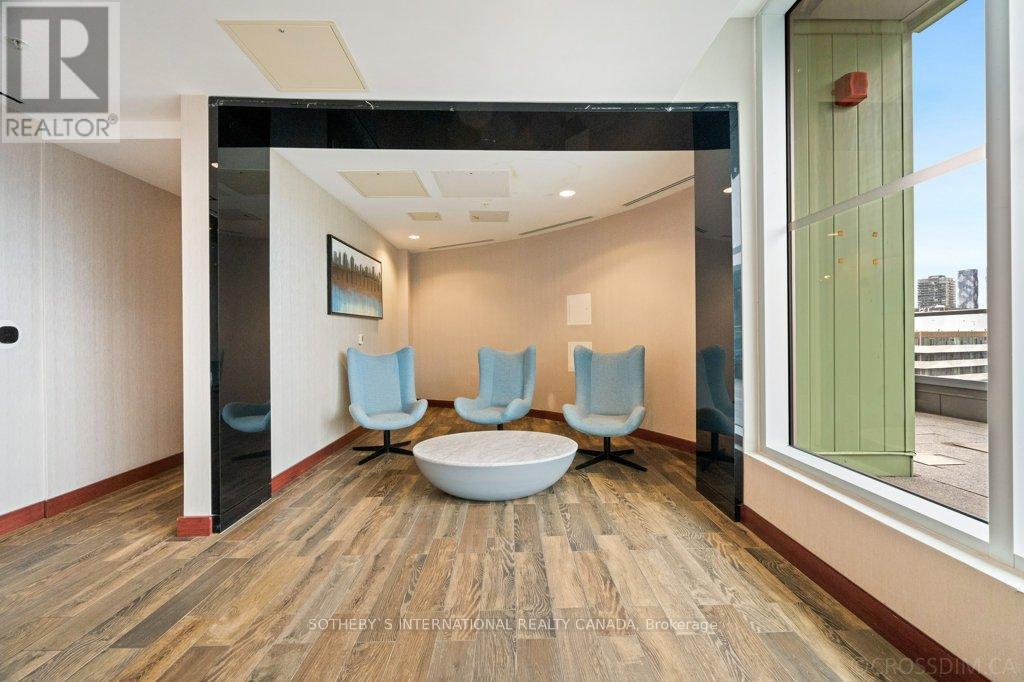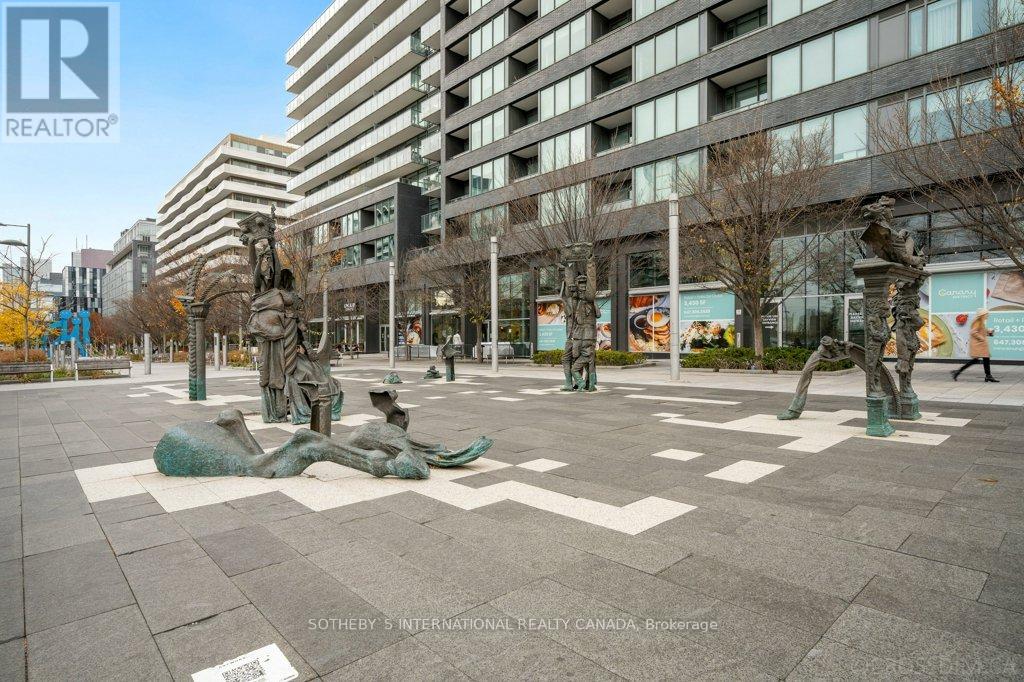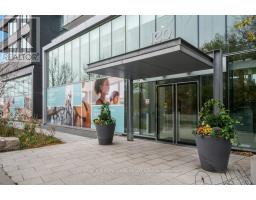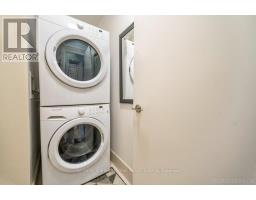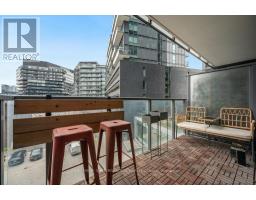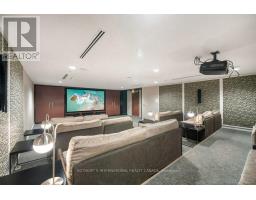S318 - 120 Bayview Avenue Toronto, Ontario M5A 0G4
$549,000Maintenance, Water, Heat, Insurance, Common Area Maintenance
$484.78 Monthly
Maintenance, Water, Heat, Insurance, Common Area Maintenance
$484.78 MonthlyWelcome to Canary Park. This bright and spacious one-bedroom, one-bath suite offers an open-concept layout, thoughtfully designed to maximize functionality and comfort. The modern kitchen features a sleek stainless steel appliance package, perfect for both cooking and entertaining. Floor-to-ceiling windows lead to a large, north-facing balcony, flooding the space with natural light and offering stunning views.Residents enjoy access to a range of meticulously managed amenities, including a rooftop pool, state-of-the-art fitness center, full-time concierge service, guest suites, a stylish party room, and a relaxing sauna. Experience modern living at its finest in one of Toronto's most sought-after neighborhoods. **** EXTRAS **** Steps to Corktown Common Park with 18 acres of lush trails & green space. Quick stroll to the Distillery District's boutiques, galleries, & vibrant cultural scene. Easy access to TTC plus quick drive to Lakeshore, DVP & Gardiner Expressway. (id:50886)
Property Details
| MLS® Number | C10430601 |
| Property Type | Single Family |
| Community Name | Waterfront Communities C8 |
| AmenitiesNearBy | Park, Public Transit, Hospital, Schools |
| CommunityFeatures | Pet Restrictions, Community Centre |
| Features | Balcony, Carpet Free, In Suite Laundry |
| PoolType | Outdoor Pool |
Building
| BathroomTotal | 1 |
| BedroomsAboveGround | 1 |
| BedroomsTotal | 1 |
| Amenities | Security/concierge, Exercise Centre, Party Room, Storage - Locker |
| Appliances | Blinds, Dishwasher, Dryer, Microwave, Refrigerator, Stove, Washer |
| CoolingType | Central Air Conditioning |
| ExteriorFinish | Concrete |
| FlooringType | Hardwood, Tile |
| HeatingFuel | Natural Gas |
| HeatingType | Forced Air |
| SizeInterior | 499.9955 - 598.9955 Sqft |
| Type | Apartment |
Parking
| Underground |
Land
| Acreage | No |
| LandAmenities | Park, Public Transit, Hospital, Schools |
Rooms
| Level | Type | Length | Width | Dimensions |
|---|---|---|---|---|
| Flat | Living Room | 5.13 m | 3.4 m | 5.13 m x 3.4 m |
| Flat | Dining Room | 5.13 m | 3.4 m | 5.13 m x 3.4 m |
| Flat | Kitchen | 5.13 m | 3.4 m | 5.13 m x 3.4 m |
| Flat | Bedroom | 3.73 m | 2.69 m | 3.73 m x 2.69 m |
| Flat | Bathroom | 1.37 m | 2.69 m | 1.37 m x 2.69 m |
| Flat | Laundry Room | Measurements not available |
Interested?
Contact us for more information
Armin Yousefi
Salesperson
1867 Yonge Street Ste 100
Toronto, Ontario M4S 1Y5
Emiline Layfield
Salesperson
192 Davenport Rd
Toronto, Ontario M5R 1J2

































