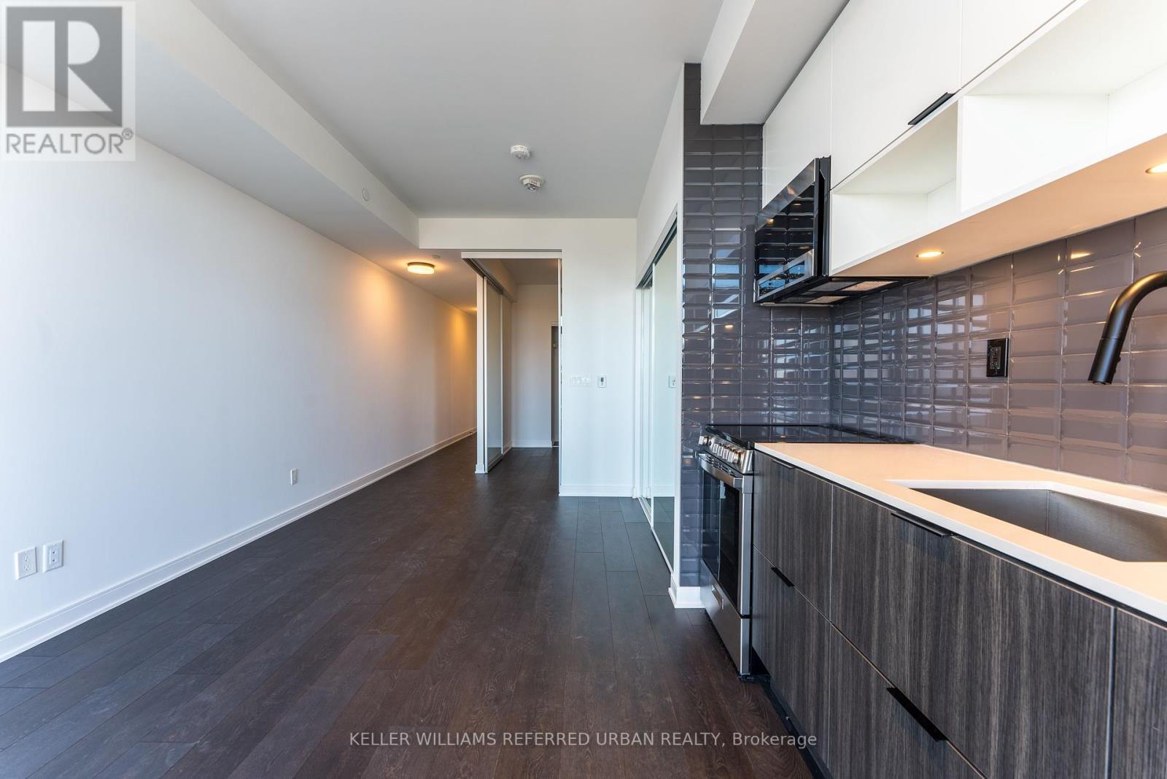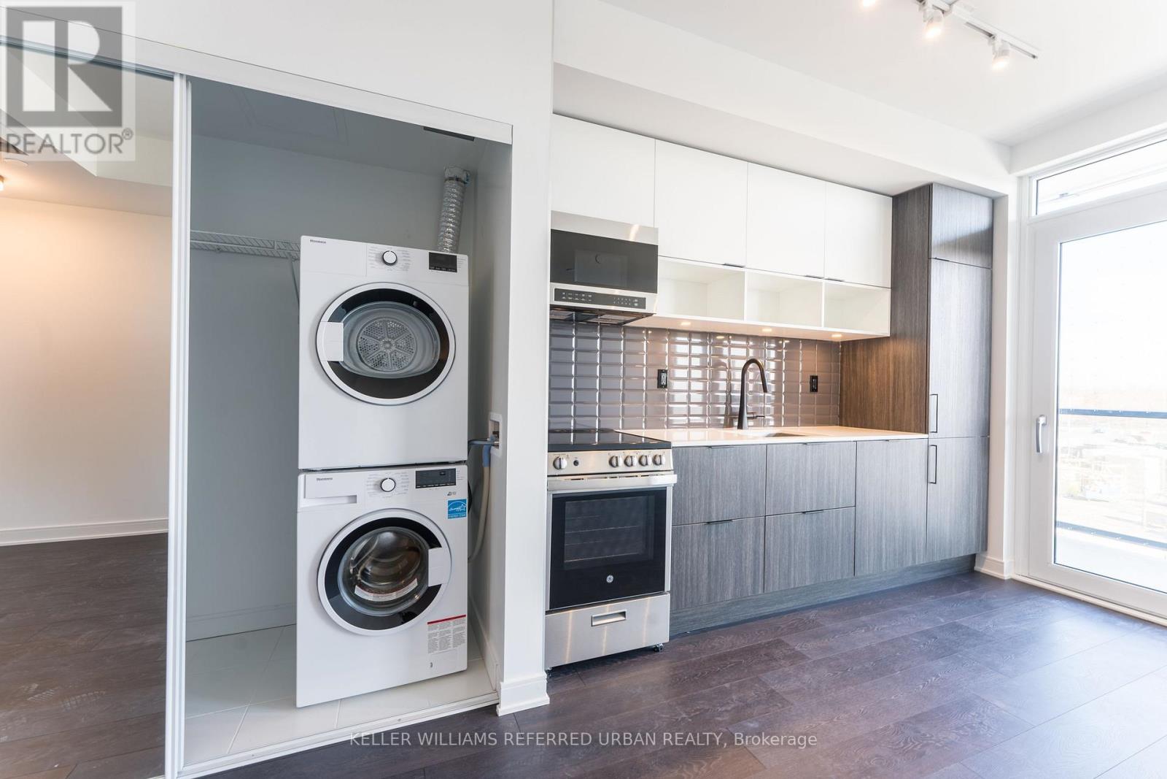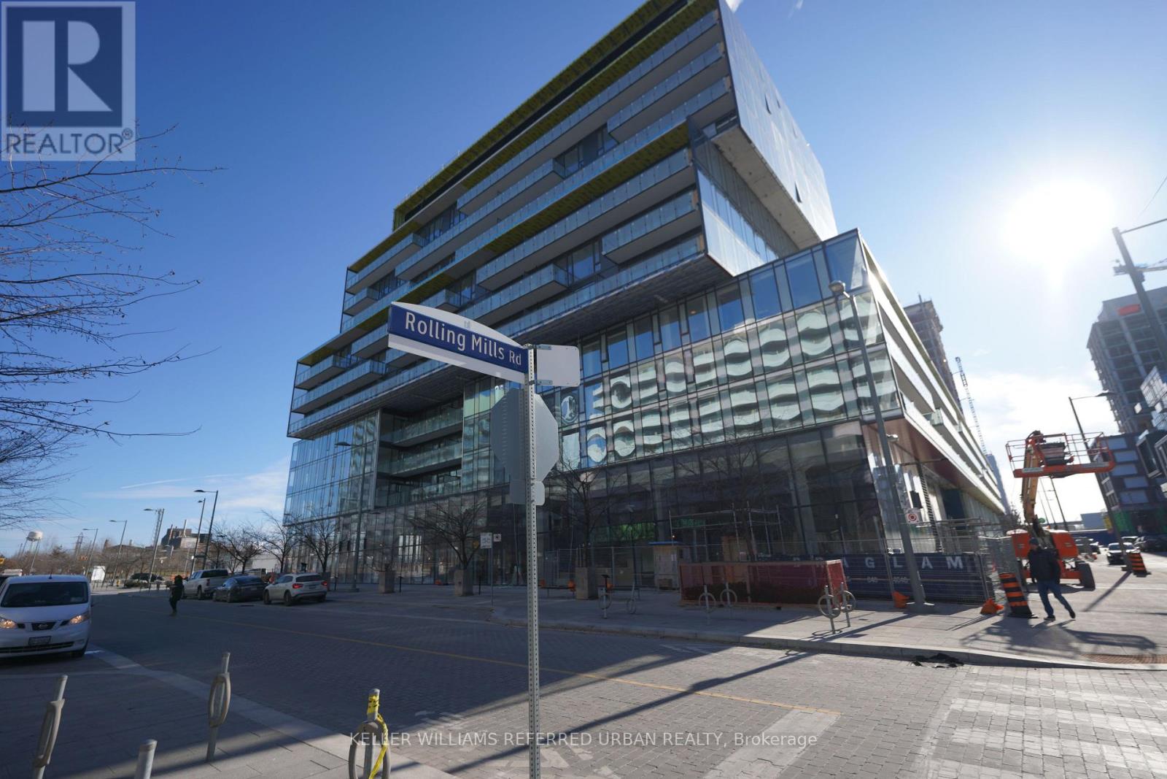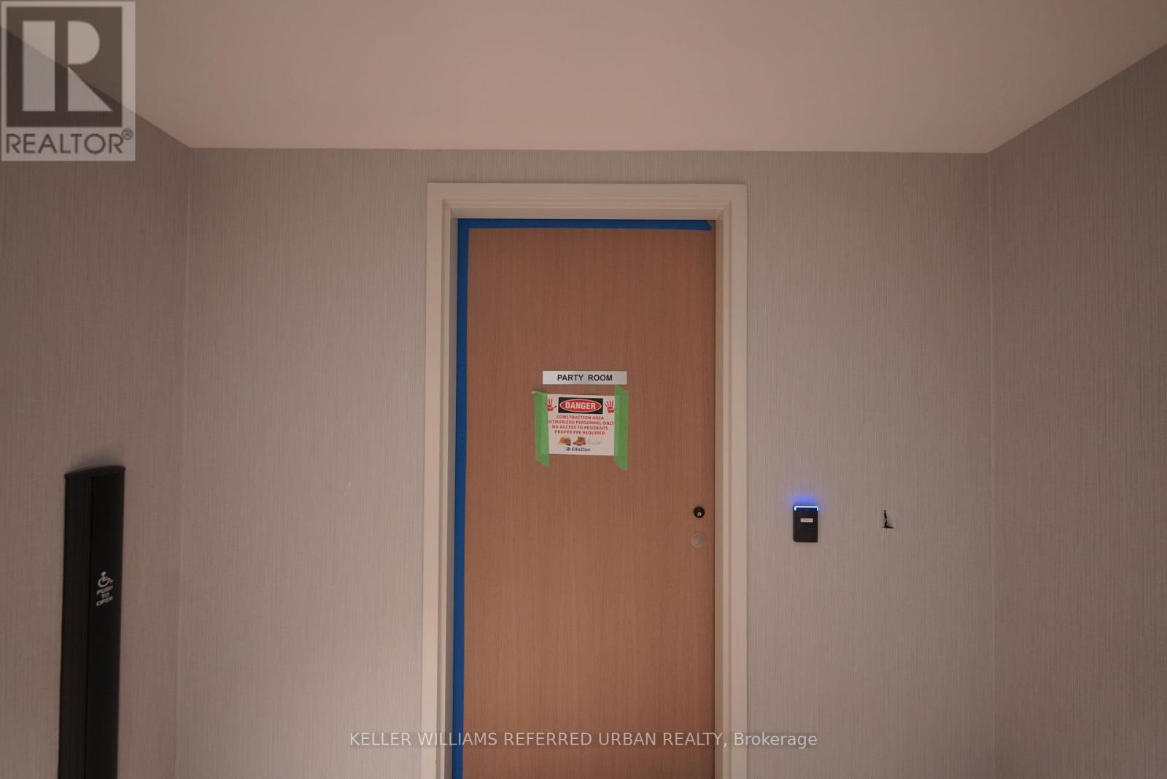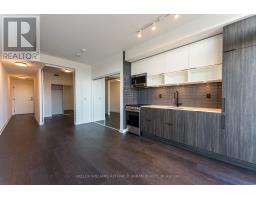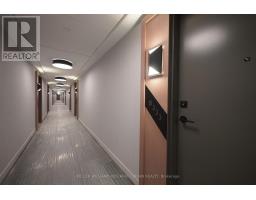S333 - 35 Rolling Mills Road Toronto, Ontario M5A 0V6
$2,400 Monthly
Perfectly located in Torontos Vibrant Canary District. This perfect one-bedroom suite offers an underground parking spot and a spacious east-facing balcony. Designed with an open-concept layout, it features floor-to-ceiling windows, 9-foot ceilings, hardwood flooring, modern window coverings and sleek contemporary finishes throughout. The suite comes fully equipped with a built-in fridge/freezer, microwave, dishwasher, and a sleek stainless steel stove. High speed Internet and 24-hour concierge services are also included for your convenience. Top-Tier Building Amenities: State-of-the-art fitness and yoga studioTheatre room, hobby room, and party room. Expansive rooftop terrace with BBQs and stunning city views. Prime Location: Overlooking lush green space and just steps from the 18-acre Corktown Common Park, this condo is ideally situated only minutes from the waterfront in the sought-after Canary District. Enjoy walking access to restaurants, cafés, shops, the YMCA, and other local attractions.Discover the best of Toronto with nearby hotspots including the Distillery District, Front Street Promenade, St. Lawrence Market and more. (id:50886)
Property Details
| MLS® Number | C12119421 |
| Property Type | Single Family |
| Community Name | Waterfront Communities C8 |
| Amenities Near By | Park, Public Transit, Schools |
| Community Features | Pets Not Allowed, Community Centre |
| Features | Balcony, In Suite Laundry |
| Parking Space Total | 1 |
| View Type | View |
Building
| Bathroom Total | 1 |
| Bedrooms Above Ground | 1 |
| Bedrooms Total | 1 |
| Age | 0 To 5 Years |
| Amenities | Security/concierge, Exercise Centre, Party Room, Storage - Locker |
| Appliances | Dishwasher, Dryer, Microwave, Hood Fan, Stove, Washer, Window Coverings, Refrigerator |
| Cooling Type | Central Air Conditioning |
| Exterior Finish | Concrete, Steel |
| Flooring Type | Hardwood |
| Heating Fuel | Natural Gas |
| Heating Type | Forced Air |
| Size Interior | 500 - 599 Ft2 |
| Type | Apartment |
Parking
| Underground | |
| Garage |
Land
| Acreage | No |
| Land Amenities | Park, Public Transit, Schools |
Rooms
| Level | Type | Length | Width | Dimensions |
|---|---|---|---|---|
| Ground Level | Living Room | 3.63 m | 5.38 m | 3.63 m x 5.38 m |
| Ground Level | Dining Room | 3.63 m | 5.38 m | 3.63 m x 5.38 m |
| Ground Level | Kitchen | 3.63 m | 5.38 m | 3.63 m x 5.38 m |
| Ground Level | Primary Bedroom | 2.74 m | 3.2 m | 2.74 m x 3.2 m |
Contact Us
Contact us for more information
Kenneth Yim
Broker of Record
www.youtube.com/embed/pRXguL7jKng
www.youtube.com/embed/s0Kxs9eA-Q0
www.broadviewavenue.ca/
www.facebook.com/KennethYimHomes
twitter.com/kennethyimhomes
www.linkedin.com/in/kennethyimhomes/
156 Duncan Mill Rd Unit 1
Toronto, Ontario M3B 3N2
(416) 572-1016
(416) 572-1017
www.whykwru.ca/




