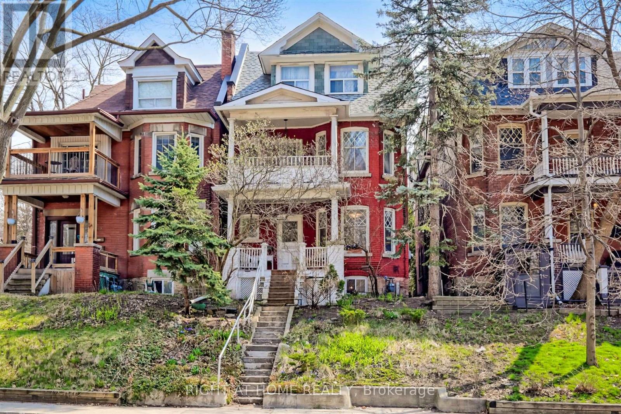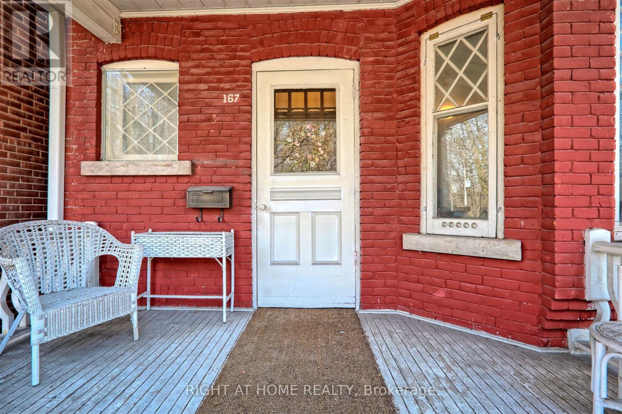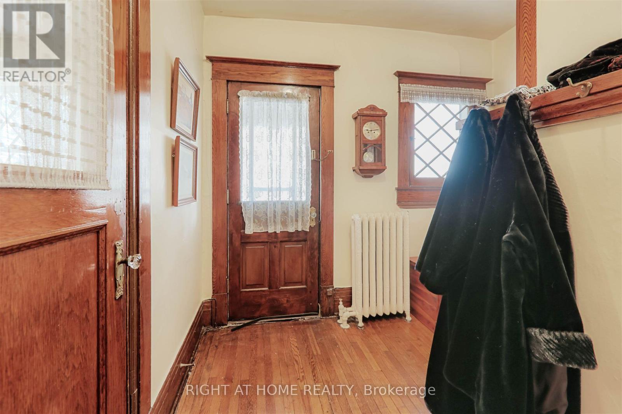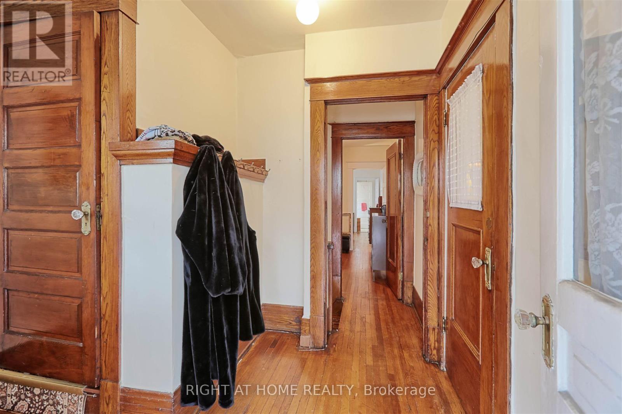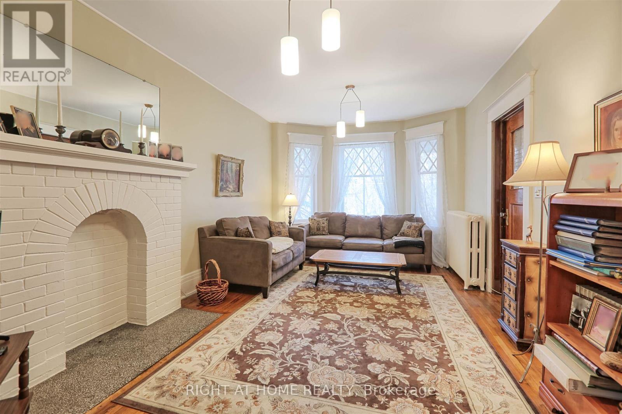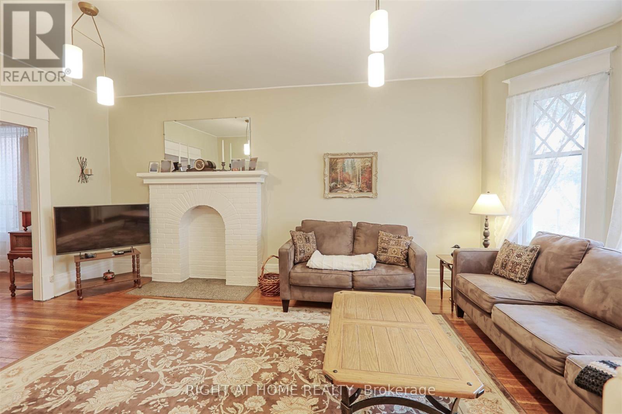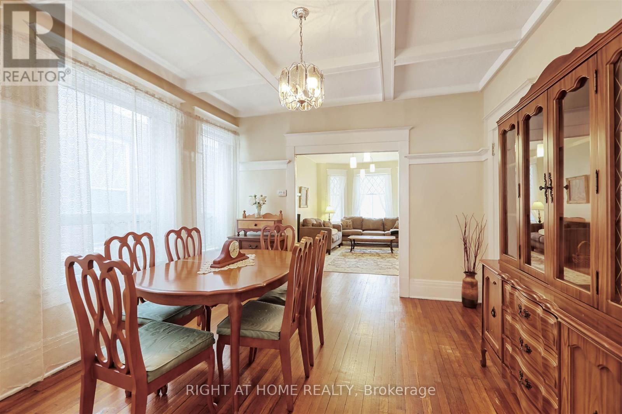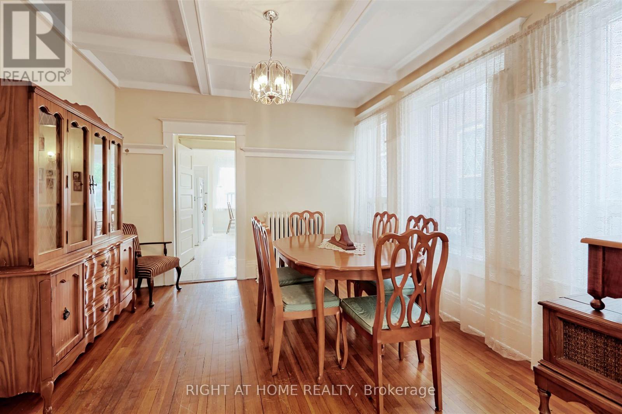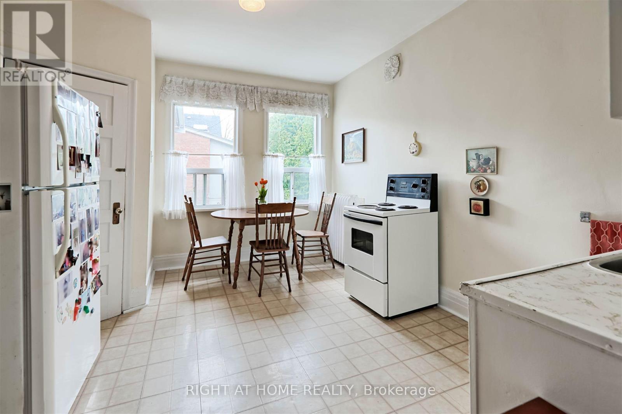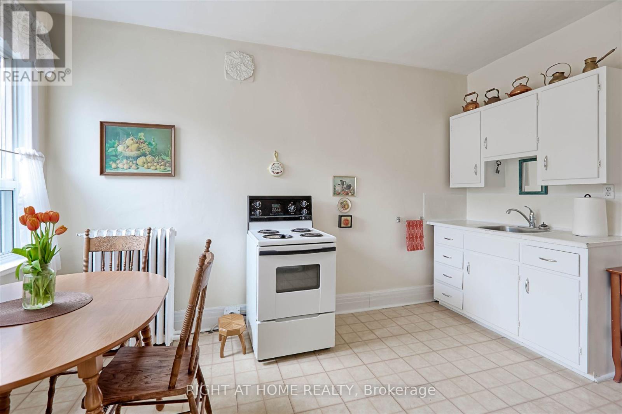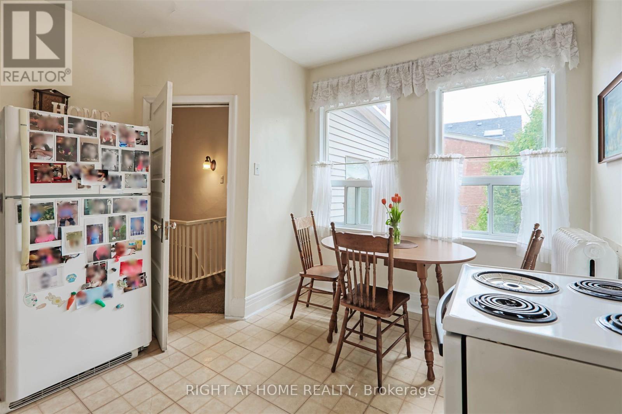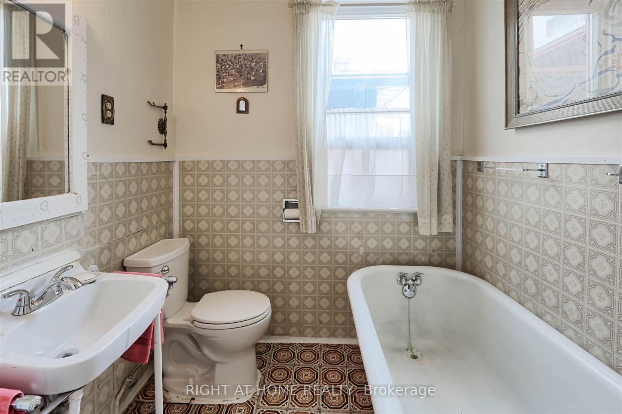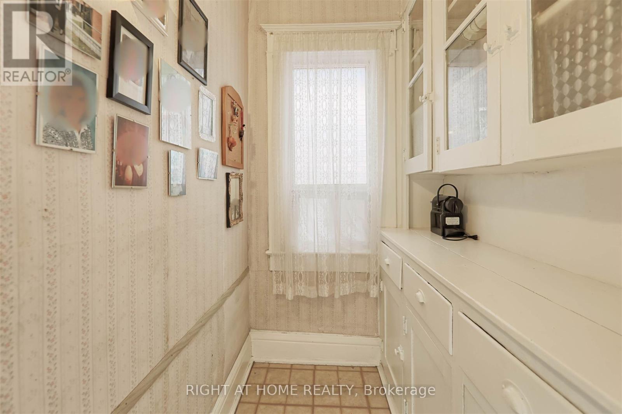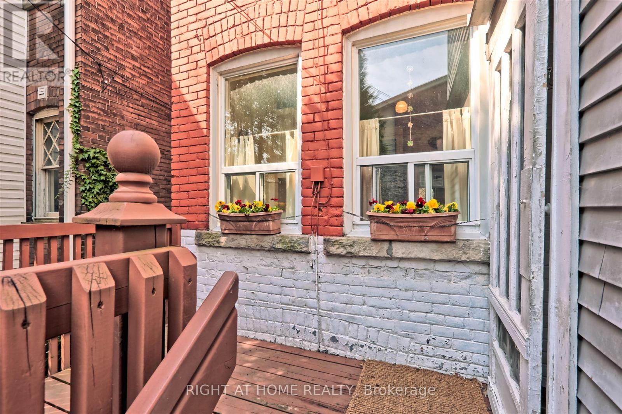Second & Third Floor - 167 Parkside Drive Toronto, Ontario M6R 2Y8
$3,999 Monthly
Welcome to this beautiful and incredibly spacious almost 1,500 sf unit, located across from High Park, steps from Sunnyside Beach, as well as the family-friendly amenities of Roncesvalles Village. Occupying the top 2 floors of a detached house, this unit offers 4 bedrooms and a den, as well as 2 full washrooms, all within a charming, well-maintained turn of the century home. Original charm abounds as you enter the second floor, which has a large living room, complete with a brick fireplace and bright bay window overlooking High Park. The living room leads into the spacious dining room, and continues to a bright, large eat-in kitchen. The second floor also features two spacious bedrooms, an addition that can be used as a den, as well as a spacious covered front balcony where you can take in the grandeur of High Park. The third floor has the primary bedroom, complete with a walk-in closet, as well as a 4th bedroom, which rounds out this spectacularly spacious unit. (id:50886)
Property Details
| MLS® Number | W12208676 |
| Property Type | Multi-family |
| Community Name | High Park-Swansea |
| Amenities Near By | Beach, Hospital, Park, Public Transit, Schools |
| Features | In Suite Laundry |
| Parking Space Total | 1 |
Building
| Bathroom Total | 2 |
| Bedrooms Above Ground | 4 |
| Bedrooms Below Ground | 1 |
| Bedrooms Total | 5 |
| Amenities | Separate Electricity Meters |
| Cooling Type | Window Air Conditioner |
| Exterior Finish | Brick |
| Flooring Type | Hardwood, Carpeted |
| Foundation Type | Stone |
| Heating Fuel | Natural Gas |
| Heating Type | Radiant Heat |
| Stories Total | 3 |
| Size Interior | 1,100 - 1,500 Ft2 |
| Type | Duplex |
| Utility Water | Municipal Water |
Parking
| No Garage |
Land
| Acreage | No |
| Land Amenities | Beach, Hospital, Park, Public Transit, Schools |
| Sewer | Sanitary Sewer |
| Size Depth | 100 Ft |
| Size Frontage | 26 Ft ,9 In |
| Size Irregular | 26.8 X 100 Ft |
| Size Total Text | 26.8 X 100 Ft |
Rooms
| Level | Type | Length | Width | Dimensions |
|---|---|---|---|---|
| Second Level | Living Room | 5.6 m | 3.5 m | 5.6 m x 3.5 m |
| Second Level | Dining Room | 3.8 m | 3.5 m | 3.8 m x 3.5 m |
| Second Level | Bedroom 2 | 3.4 m | 2.8 m | 3.4 m x 2.8 m |
| Second Level | Bedroom 3 | 3.9 m | 2.8 m | 3.9 m x 2.8 m |
| Second Level | Den | 2.3 m | 4 m | 2.3 m x 4 m |
| Third Level | Primary Bedroom | 4 m | 3.3 m | 4 m x 3.3 m |
| Third Level | Bedroom 4 | 2.8 m | 3.2 m | 2.8 m x 3.2 m |
Utilities
| Cable | Available |
| Electricity | Available |
| Sewer | Installed |
Contact Us
Contact us for more information
Christine Dias
Salesperson
(416) 559-0352
1396 Don Mills Rd Unit B-121
Toronto, Ontario M3B 0A7
(416) 391-3232
(416) 391-0319
www.rightathomerealty.com/

