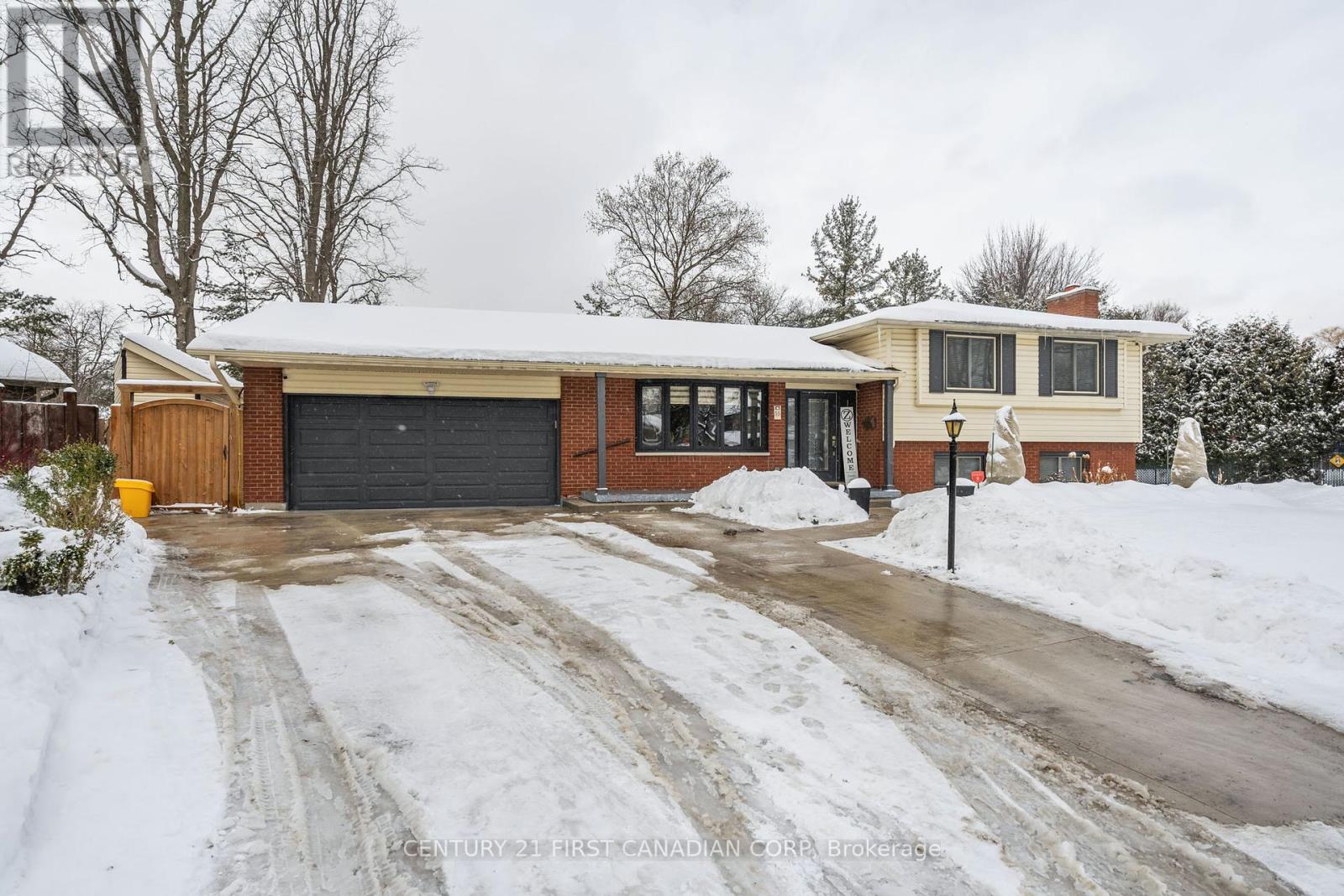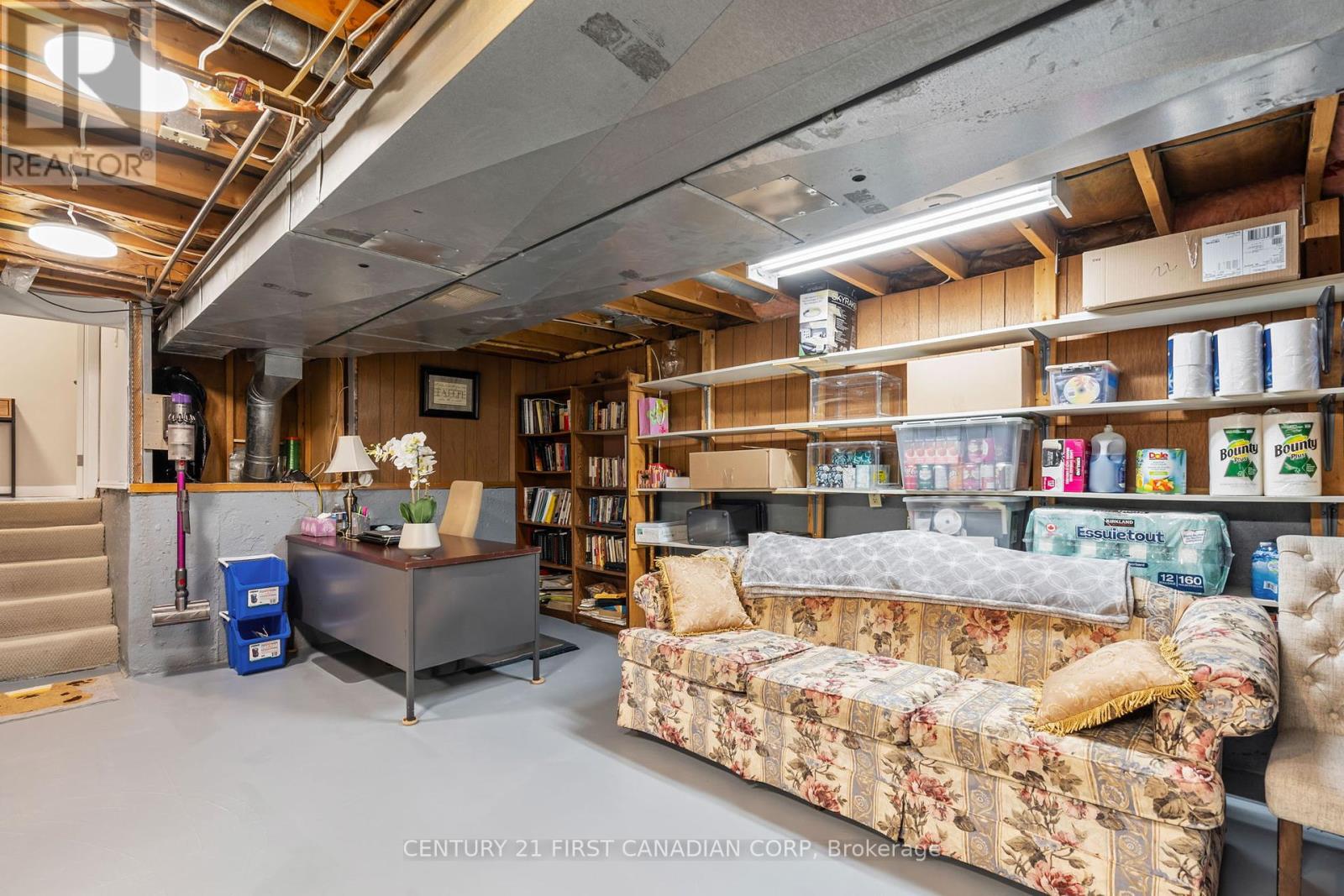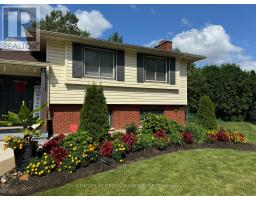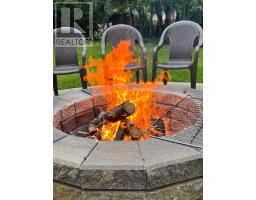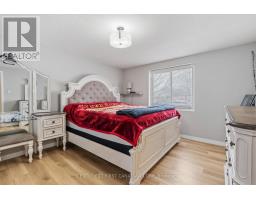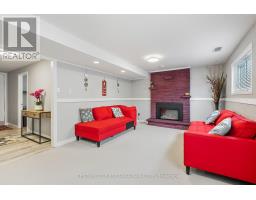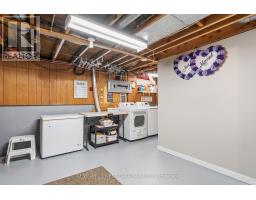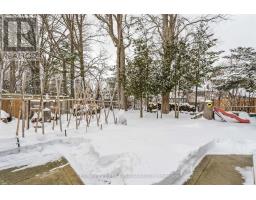Side Split - 55 St Lawrence Place London, Ontario N6J 2G4
$820,900
Welcome to 55 St. Lawrence Pl, a beautifully maintained multi-level side split in a prime location! Nestled on a private court and surrounded by mature trees, this detached home sits on a large pie-shaped lot, offering both privacy and space. Walking distance to Sir Isaac Brock Public School, St. Jude Catholic Elementary, and shopping, this home is perfect for families. Featuring 3 bedrooms upstairs and an additional bedroom in the lower level, along with 3 full baths, this home offers plenty of space. Enjoy a bright and airy living area with updated flooring (2025) and a large front window (2024). The kitchen boasts a new stove (2022), while the spacious deck (2019) and cozy fire pit create the perfect outdoor retreat. The basement has a separate entrance to the heated double garage, plus a driveway that fits 4 cars, No sidewalk! a second separate entrance to the backyard from the lower level, Spacious family room featuring a beautifully updated fireplace and a separate entrance with direct access to the backyard. Numerous updates include a new roof (2021), fascia boards and soffits (2021), front porch/back door epoxy finish, patio door (2019), gazebo (2021), furnace & AC (2018), renovated lower-level bathroom (2021), security cameras (2022), and an updated 200-amp electrical panel. Quick access to Hwy 401 & 402 makes commuting a breeze. A fantastic opportunity in a highly sought-after neighborhood don't miss out! This home is move in ready and waiting for it's next owners to enjoy! (id:50886)
Open House
This property has open houses!
1:00 pm
Ends at:3:00 pm
Property Details
| MLS® Number | X12005201 |
| Property Type | Single Family |
| Community Name | South O |
| Amenities Near By | Public Transit, Park, Schools |
| Community Features | Community Centre |
| Equipment Type | Water Heater |
| Features | Cul-de-sac, Flat Site, Gazebo |
| Parking Space Total | 6 |
| Rental Equipment Type | Water Heater |
| Structure | Shed |
Building
| Bathroom Total | 3 |
| Bedrooms Above Ground | 4 |
| Bedrooms Total | 4 |
| Age | 51 To 99 Years |
| Amenities | Fireplace(s) |
| Appliances | Garage Door Opener Remote(s), Water Heater, Dryer, Garage Door Opener, Stove, Washer, Window Coverings, Refrigerator |
| Basement Features | Separate Entrance |
| Basement Type | N/a |
| Construction Style Attachment | Detached |
| Construction Style Split Level | Sidesplit |
| Cooling Type | Central Air Conditioning |
| Exterior Finish | Aluminum Siding, Brick Facing |
| Fire Protection | Security System, Smoke Detectors |
| Fireplace Present | Yes |
| Fireplace Total | 1 |
| Foundation Type | Poured Concrete |
| Heating Fuel | Natural Gas |
| Heating Type | Forced Air |
| Size Interior | 2,000 - 2,500 Ft2 |
| Type | House |
| Utility Water | Municipal Water |
Parking
| Attached Garage | |
| Garage |
Land
| Acreage | No |
| Fence Type | Fenced Yard |
| Land Amenities | Public Transit, Park, Schools |
| Sewer | Sanitary Sewer |
| Size Depth | 157 Ft ,9 In |
| Size Frontage | 52 Ft ,3 In |
| Size Irregular | 52.3 X 157.8 Ft |
| Size Total Text | 52.3 X 157.8 Ft |
Rooms
| Level | Type | Length | Width | Dimensions |
|---|---|---|---|---|
| Basement | Utility Room | 3.79 m | 5.52 m | 3.79 m x 5.52 m |
| Lower Level | Bedroom | 4.11 m | 3 m | 4.11 m x 3 m |
| Lower Level | Recreational, Games Room | 3.6 m | 6 m | 3.6 m x 6 m |
| Main Level | Living Room | 4.28 m | 3.81 m | 4.28 m x 3.81 m |
| Main Level | Kitchen | 3.26 m | 3.7 m | 3.26 m x 3.7 m |
| Main Level | Dining Room | 2.96 m | 3.7 m | 2.96 m x 3.7 m |
| Upper Level | Primary Bedroom | 3.62 m | 4.08 m | 3.62 m x 4.08 m |
| Upper Level | Bedroom | 2.95 m | 2.7 m | 2.95 m x 2.7 m |
| Upper Level | Bedroom | 3.6 m | 2.71 m | 3.6 m x 2.71 m |
Utilities
| Sewer | Installed |
https://www.realtor.ca/real-estate/27991101/side-split-55-st-lawrence-place-london-south-o
Contact Us
Contact us for more information
Mitra Soleiman
Salesperson
(226) 504-5045
(519) 673-3390






