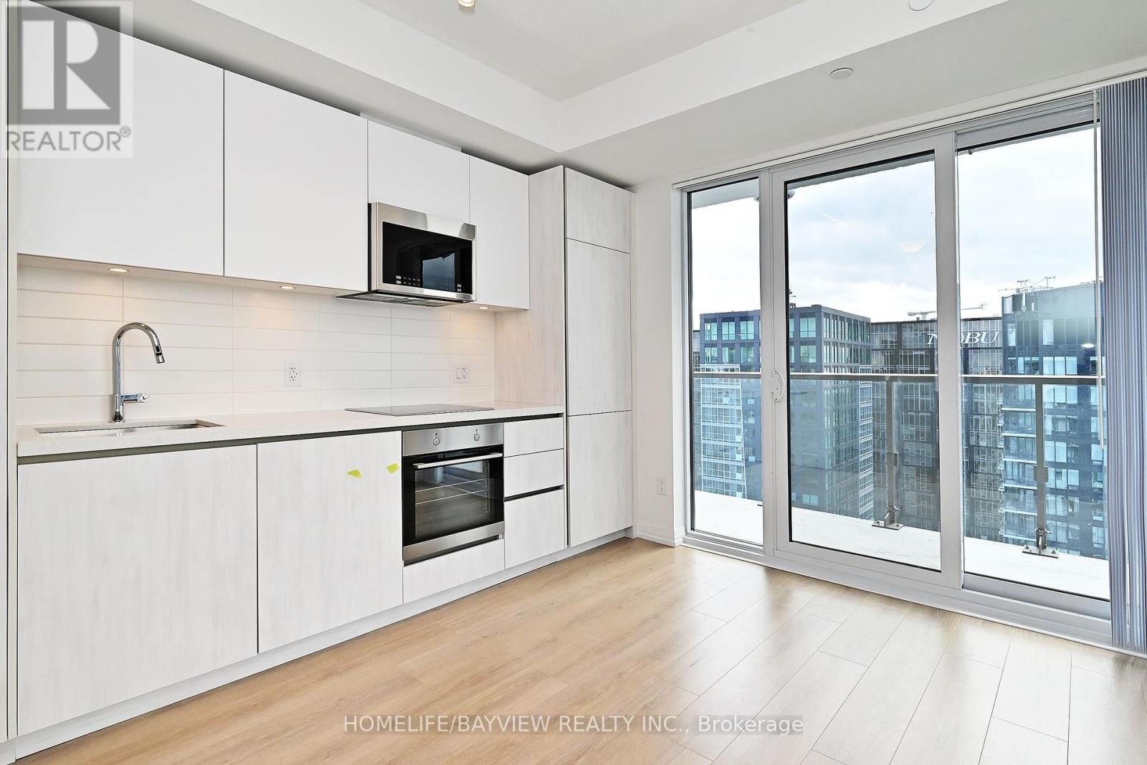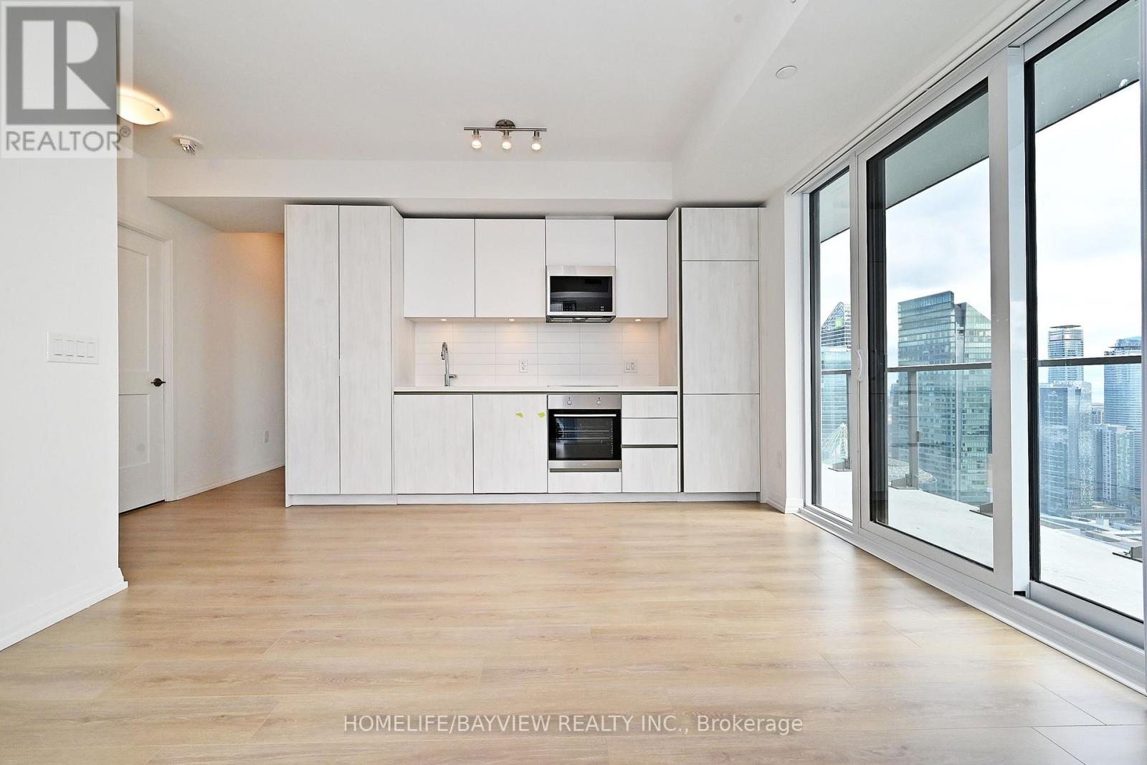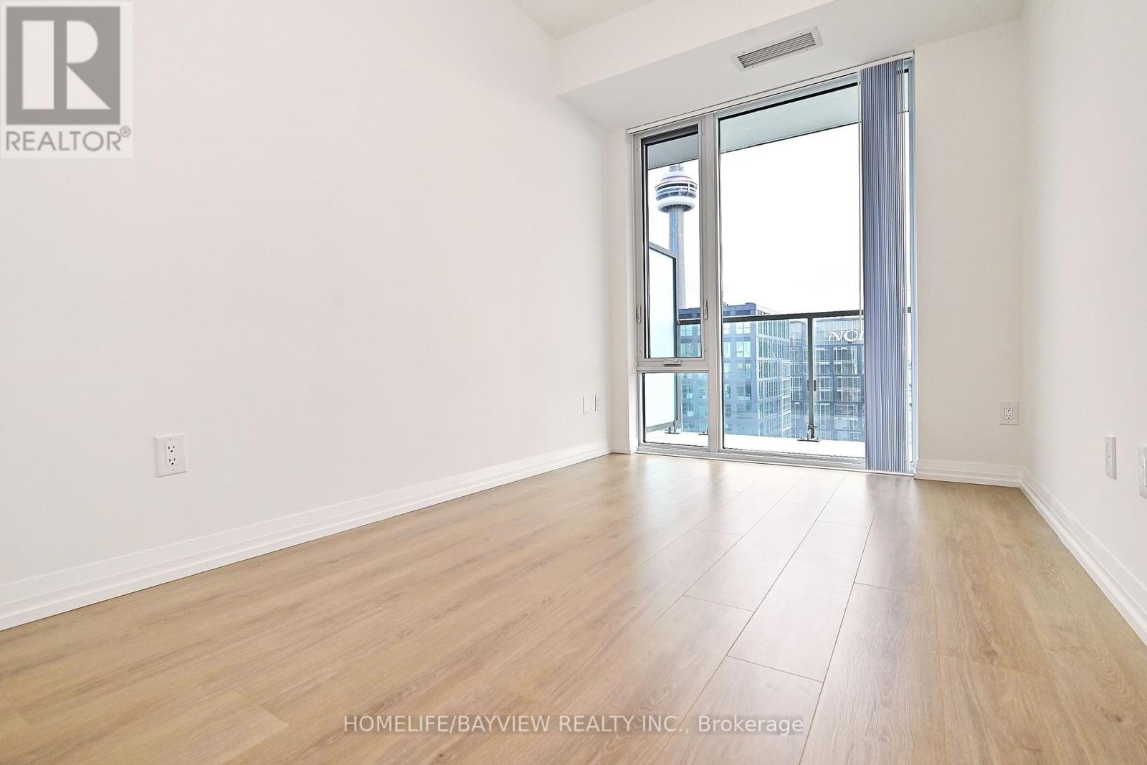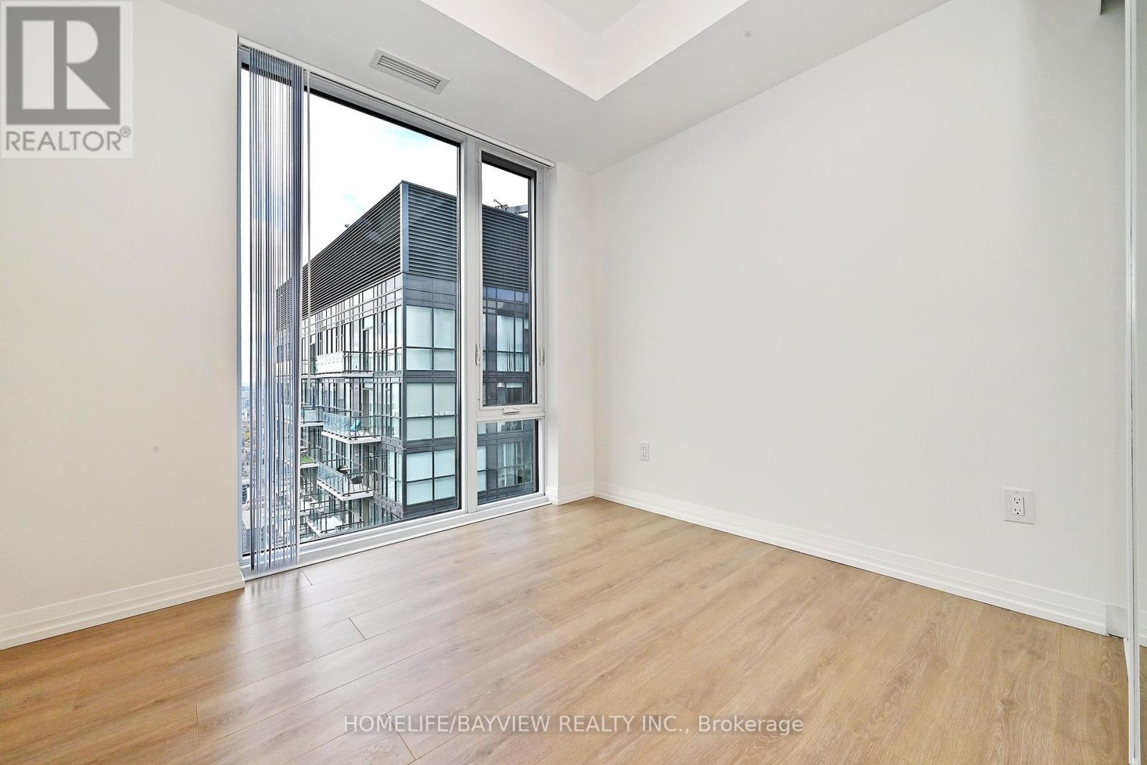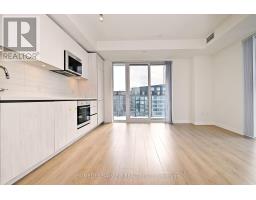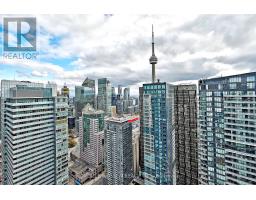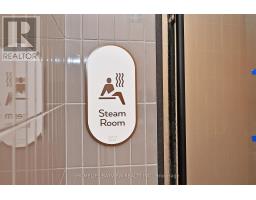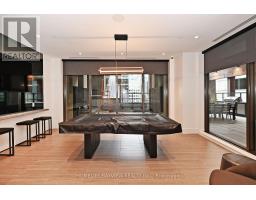Sph12 - 8 Widmer Street Toronto, Ontario M5V 0W6
3 Bedroom
2 Bathroom
800 - 899 ft2
Central Air Conditioning
Forced Air
$3,980 Monthly
***Brand New***Bright Corner 3 Bedrooms PH Unit With Panoramic City And Lake View***9' Ceiling **Huge Balcony***Integrated Kitchen Appliances And Quartz Countertop***Floor To Ceiling Windows** Surrounded By Toronto's Most Iconic Attractions And Top-Notch Restaurant***Walk To Subway, CN Tower, Tiff, Scotia bank Arena Rogers Centre, Roy Thomson Hall, Theatres, U of T, Hospitals***Walk Score 100 And Transit Score 100***Heart Of The Toronto Entertainment District*** (id:50886)
Property Details
| MLS® Number | C12132691 |
| Property Type | Single Family |
| Community Name | Waterfront Communities C1 |
| Community Features | Pet Restrictions |
| Features | Balcony, Carpet Free |
| Parking Space Total | 1 |
| View Type | City View, View Of Water |
Building
| Bathroom Total | 2 |
| Bedrooms Above Ground | 3 |
| Bedrooms Total | 3 |
| Age | New Building |
| Amenities | Storage - Locker |
| Appliances | Oven - Built-in, Dishwasher, Dryer, Microwave, Stove, Washer, Window Coverings, Refrigerator |
| Cooling Type | Central Air Conditioning |
| Exterior Finish | Brick |
| Half Bath Total | 1 |
| Heating Type | Forced Air |
| Size Interior | 800 - 899 Ft2 |
| Type | Apartment |
Parking
| Underground | |
| Garage |
Land
| Acreage | No |
Rooms
| Level | Type | Length | Width | Dimensions |
|---|---|---|---|---|
| Flat | Living Room | 4.05 m | 4.88 m | 4.05 m x 4.88 m |
| Flat | Dining Room | Measurements not available | ||
| Flat | Kitchen | Measurements not available | ||
| Flat | Primary Bedroom | 12 m | 2.9 m | 12 m x 2.9 m |
| Flat | Bedroom 2 | 3.1 m | 2.5 m | 3.1 m x 2.5 m |
| Flat | Bedroom 3 | 2.9 m | 2.7 m | 2.9 m x 2.7 m |
Contact Us
Contact us for more information
Iris Shuster
Salesperson
www.irisrealestate.ca/
Homelife/bayview Realty Inc.
505 Hwy 7 Suite 201
Thornhill, Ontario L3T 7T1
505 Hwy 7 Suite 201
Thornhill, Ontario L3T 7T1
(905) 889-2200
(905) 889-3322






