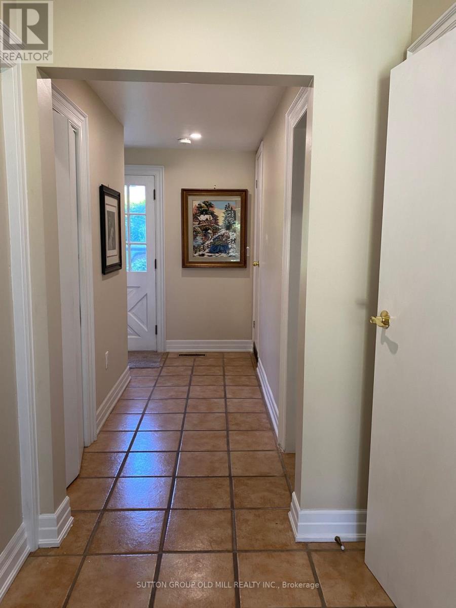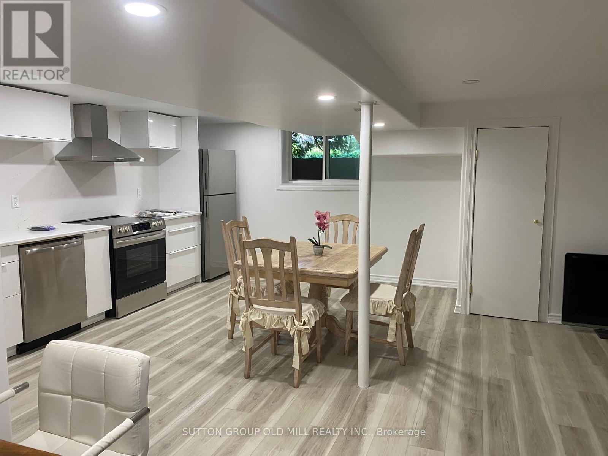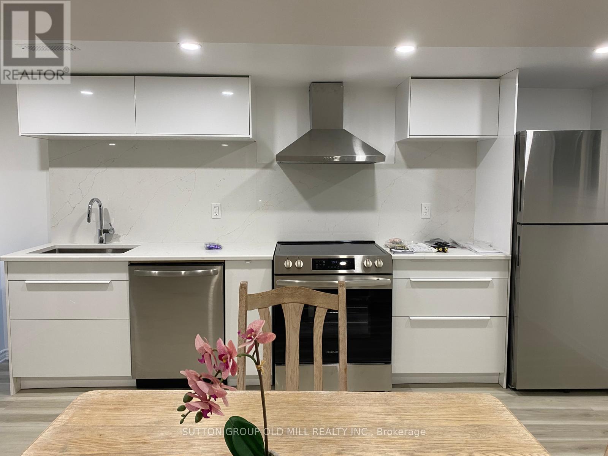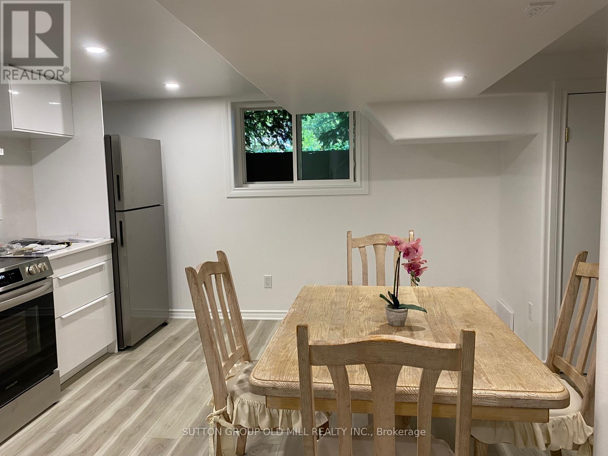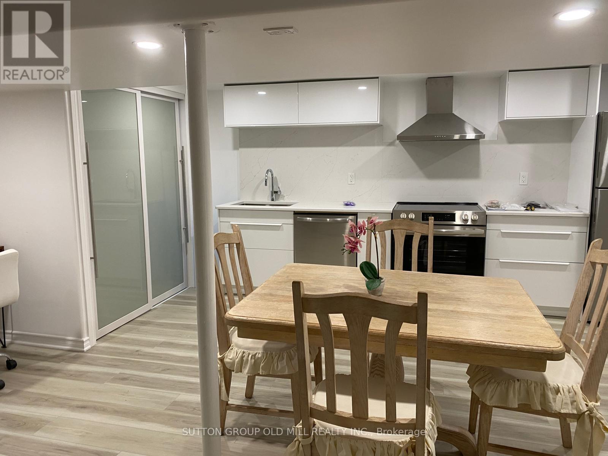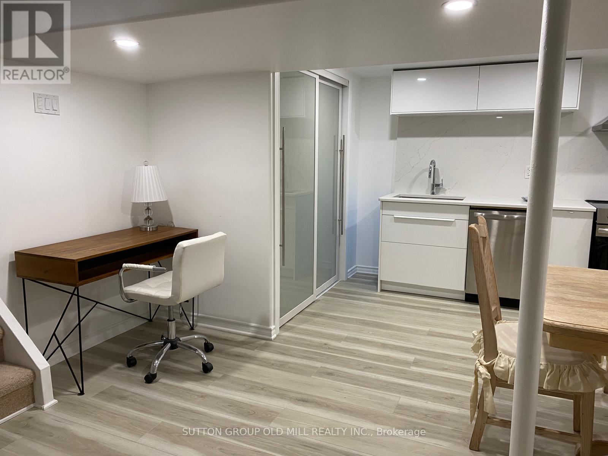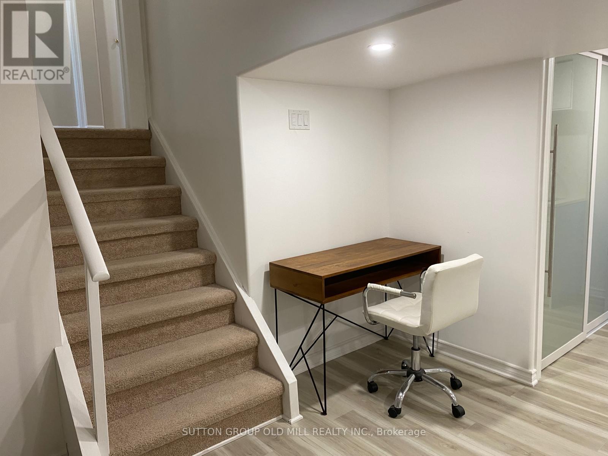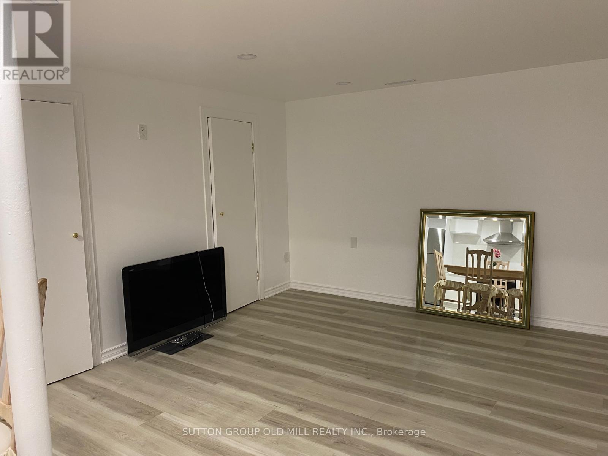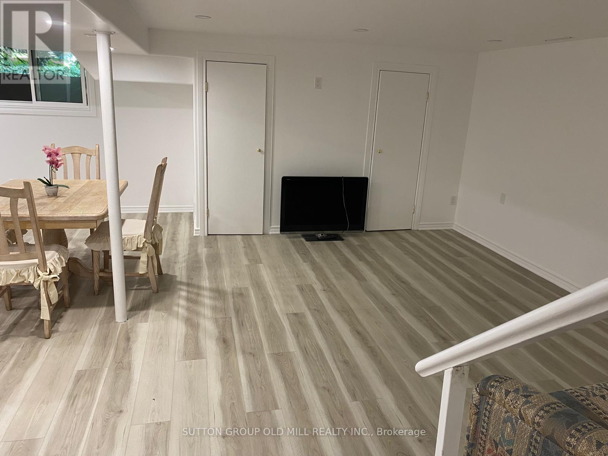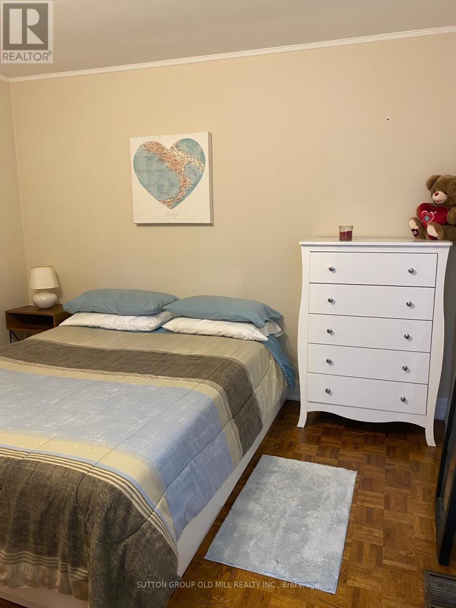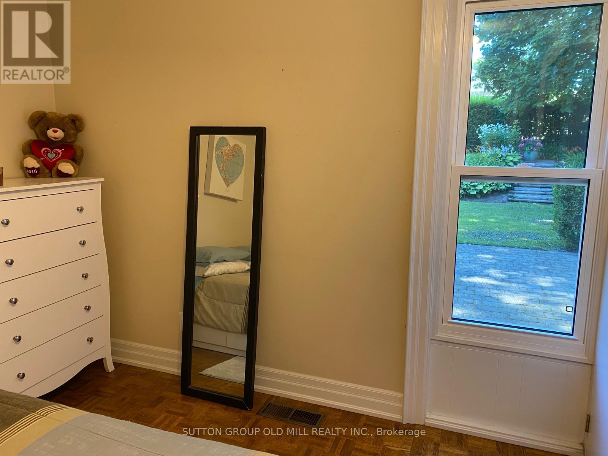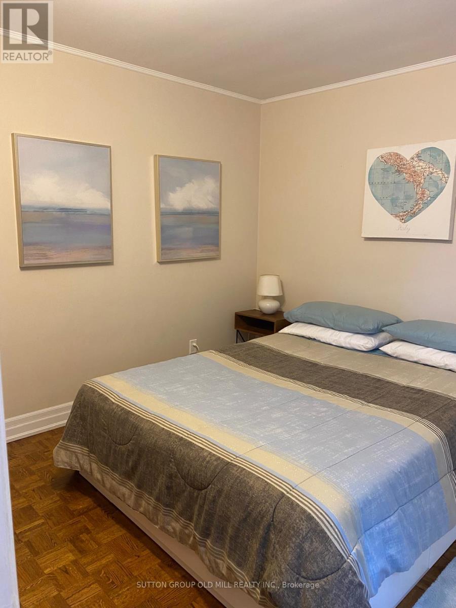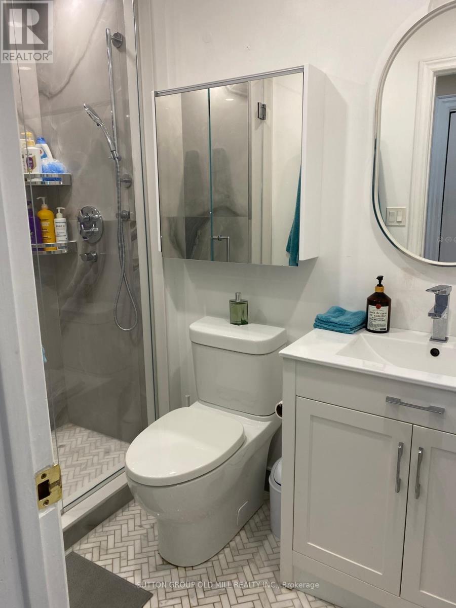Split Unit - 14 Evergreen Drive Guelph, Ontario N1G 2M6
$2,000 Monthly
Just 250 m to the University of Guelph Brand New Renovated Split-Level Unit! Don't miss this incredible opportunity to live in a fully renovated, furnished split-level unit just steps away from campus! Located at Monticello St & Evergreen Dr, one of the most desirable areas near the University of Guelph. Property Features:Approx. 650 sq.ft. of living space. Private entrance with complete privacy, Dedicated full-size laundry. Fully furnished Move-in ready! All utilities included (Hydro, Gas, Water, Air Conditioning, Internet) Layout: Main Floor: Spacious primary bedroom Brand new 3-piece bathroom with double glass shower. Hallway with 2 large closets + 1 single closet. Lower Level: Beautiful modern kitchen with brand new stainless steel appliances:Fridge, Stove, Dishwasher. Cozy living area with sofa bed. Furnishings Included: Queen-size bed with nightstand, Office desk & ergonomic chair, Kitchen table with 4 chairs, Double sofa bed & coffee table. Location Highlights: 250 meters from the University of Guelph, transit, restaurants, and more. Quiet, family-friendly neighbourhood. All-Inclusive Rent Includes: Hydro, Gas, Water & water softener, Air Conditioning, High-speed Internet. (id:50886)
Property Details
| MLS® Number | X12374840 |
| Property Type | Single Family |
| Community Name | Kortright East |
| Communication Type | High Speed Internet |
| Features | In Suite Laundry |
| Parking Space Total | 1 |
Building
| Bathroom Total | 1 |
| Bedrooms Above Ground | 1 |
| Bedrooms Total | 1 |
| Appliances | Water Softener, Dishwasher, Dryer, Stove, Washer, Refrigerator |
| Basement Development | Finished |
| Basement Type | N/a (finished) |
| Construction Style Attachment | Detached |
| Construction Style Split Level | Sidesplit |
| Cooling Type | Central Air Conditioning |
| Exterior Finish | Brick |
| Flooring Type | Hardwood, Tile, Vinyl |
| Foundation Type | Block |
| Heating Fuel | Natural Gas |
| Heating Type | Forced Air |
| Size Interior | 0 - 699 Ft2 |
| Type | House |
| Utility Water | Municipal Water |
Parking
| No Garage |
Land
| Acreage | No |
| Sewer | Sanitary Sewer |
| Size Depth | 130 Ft |
| Size Frontage | 100 Ft |
| Size Irregular | 100 X 130 Ft |
| Size Total Text | 100 X 130 Ft |
Rooms
| Level | Type | Length | Width | Dimensions |
|---|---|---|---|---|
| Lower Level | Kitchen | 7 m | 5.5 m | 7 m x 5.5 m |
| Lower Level | Dining Room | 7 m | 5.5 m | 7 m x 5.5 m |
| Lower Level | Living Room | 7 m | 5.5 m | 7 m x 5.5 m |
| Main Level | Bedroom | 3.3 m | 2.9 m | 3.3 m x 2.9 m |
| Main Level | Foyer | 4.4 m | 1.3 m | 4.4 m x 1.3 m |
Contact Us
Contact us for more information
Giovanni Caschera
Salesperson
htpp//www.giovannicaschera.com
74 Jutland Rd #40
Toronto, Ontario M8Z 0G7
(416) 234-2424
(416) 234-2323

