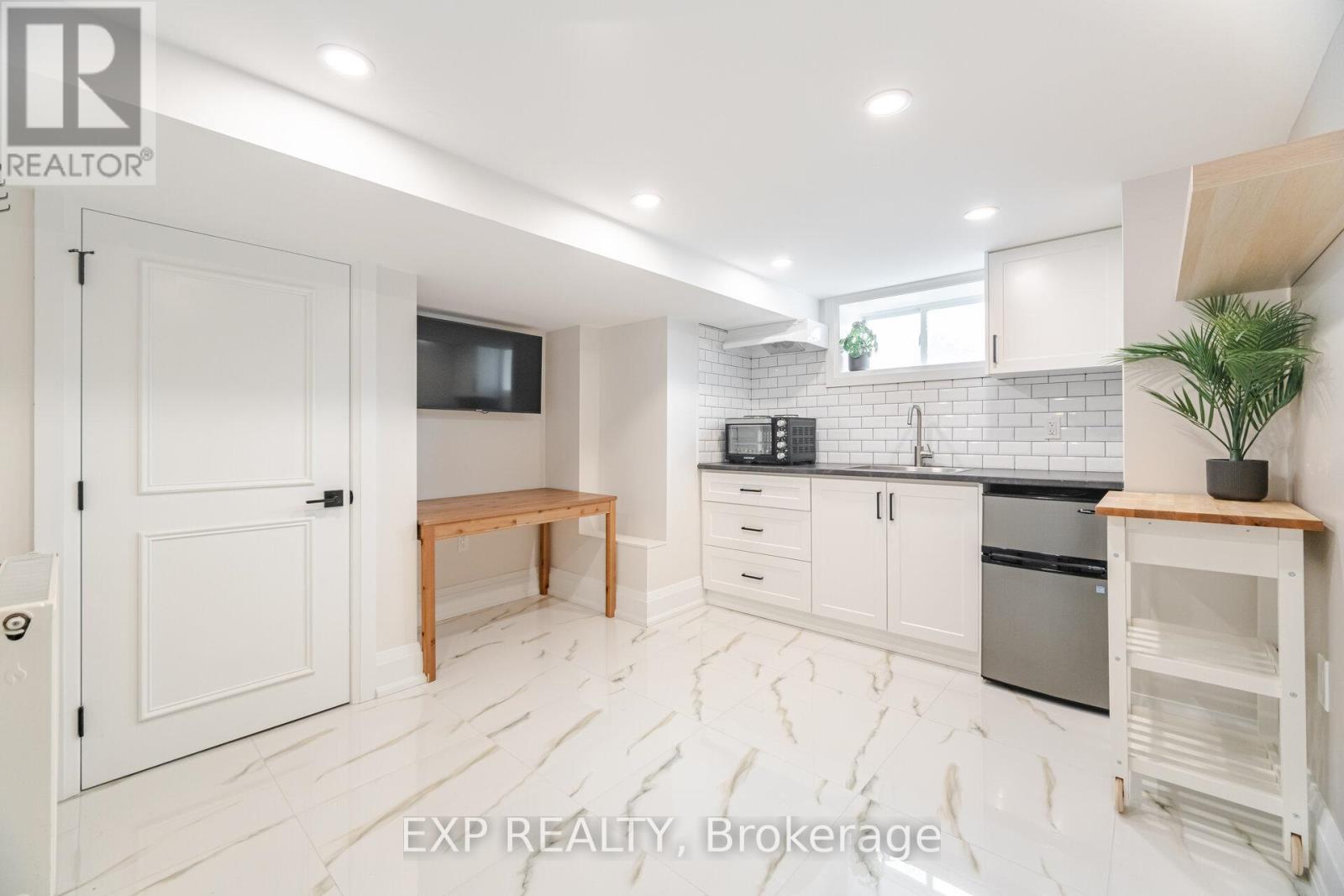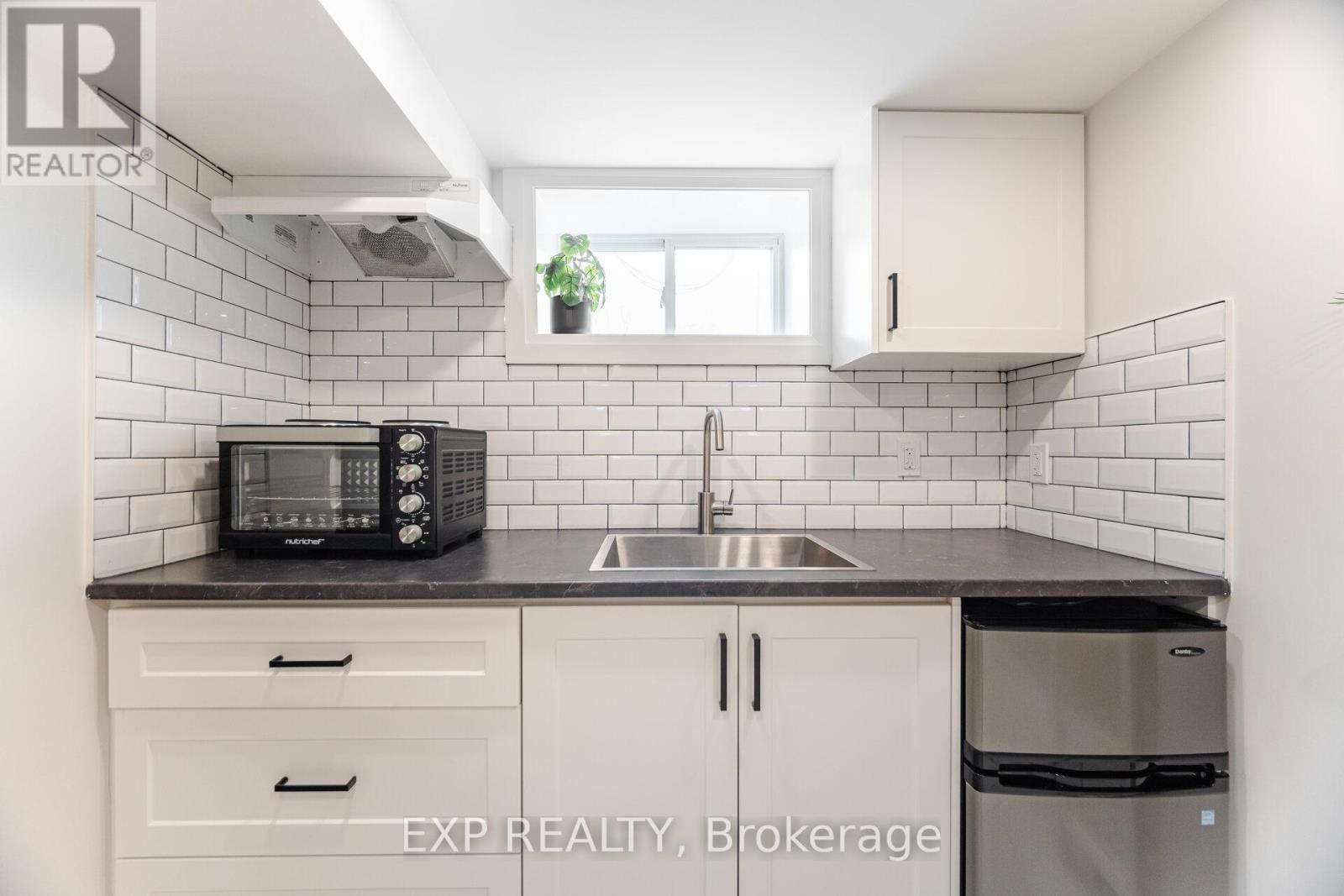Studio/bachelor - 553 Donlands Avenue Toronto, Ontario M4J 3S4
$1,395 Monthly
***OPEN HOUSE This Saturday, May 3rd from 2-3pm**** Wow! Welcome Home to Your Modern Studio/Bachelor Offering You Comfort and Stylish Finishes Throughout. All Utilities Included with Internet too! Enjoy this Stunning & Move-in Ready Gem in the Heart of East York! The Open Concept Kitchen is Complete With Stainless Steel Fridge, Microwave, Cooktop Hotplate, Table with Desk, TV, and a Bed with Elegant Lighting. Enjoy the Warmth and Sophistication of New Flooring Throughout. Onsite Laundry Adds Everyday Convenience for You. Perfect Home for Students or Young Professionals Seeking Modern Living with Nothing Left to Do but Move in and Enjoy. Close to Schools, Parks, Shopping, Banks, Cafes, Restaurants, TTC & Highway! Hurry...Won't Last. Must See Today! (id:50886)
Open House
This property has open houses!
2:00 pm
Ends at:3:00 pm
Property Details
| MLS® Number | E12094160 |
| Property Type | Single Family |
| Community Name | East York |
| Amenities Near By | Park, Public Transit, Schools, Place Of Worship |
| Communication Type | High Speed Internet |
| Community Features | Community Centre |
| Features | Irregular Lot Size |
Building
| Bathroom Total | 1 |
| Bedrooms Below Ground | 1 |
| Bedrooms Total | 1 |
| Appliances | Cooktop, Dryer, Microwave, Washer, Refrigerator |
| Basement Development | Finished |
| Basement Features | Separate Entrance, Walk Out |
| Basement Type | N/a (finished) |
| Construction Style Attachment | Detached |
| Exterior Finish | Brick |
| Fireplace Present | Yes |
| Flooring Type | Ceramic |
| Foundation Type | Block |
| Heating Fuel | Natural Gas |
| Heating Type | Hot Water Radiator Heat |
| Stories Total | 2 |
| Type | House |
| Utility Water | Municipal Water |
Parking
| No Garage |
Land
| Acreage | No |
| Fence Type | Fenced Yard |
| Land Amenities | Park, Public Transit, Schools, Place Of Worship |
| Sewer | Sanitary Sewer |
| Size Depth | 84 Ft |
| Size Frontage | 36 Ft ,9 In |
| Size Irregular | 36.78 X 84.04 Ft ; 38.66 Ft X 69.43 Ft X 36.83 Ft X84.26 Ft |
| Size Total Text | 36.78 X 84.04 Ft ; 38.66 Ft X 69.43 Ft X 36.83 Ft X84.26 Ft |
Rooms
| Level | Type | Length | Width | Dimensions |
|---|---|---|---|---|
| Sub-basement | Kitchen | 3.29 m | 3.48 m | 3.29 m x 3.48 m |
| Sub-basement | Living Room | 3.29 m | 3.48 m | 3.29 m x 3.48 m |
Contact Us
Contact us for more information
John Toublaris
Salesperson
www.toliving.com/
www.facebook.com/JohnToublarisRealEstate?mibextid=ZbWKwL
(866) 530-7737























