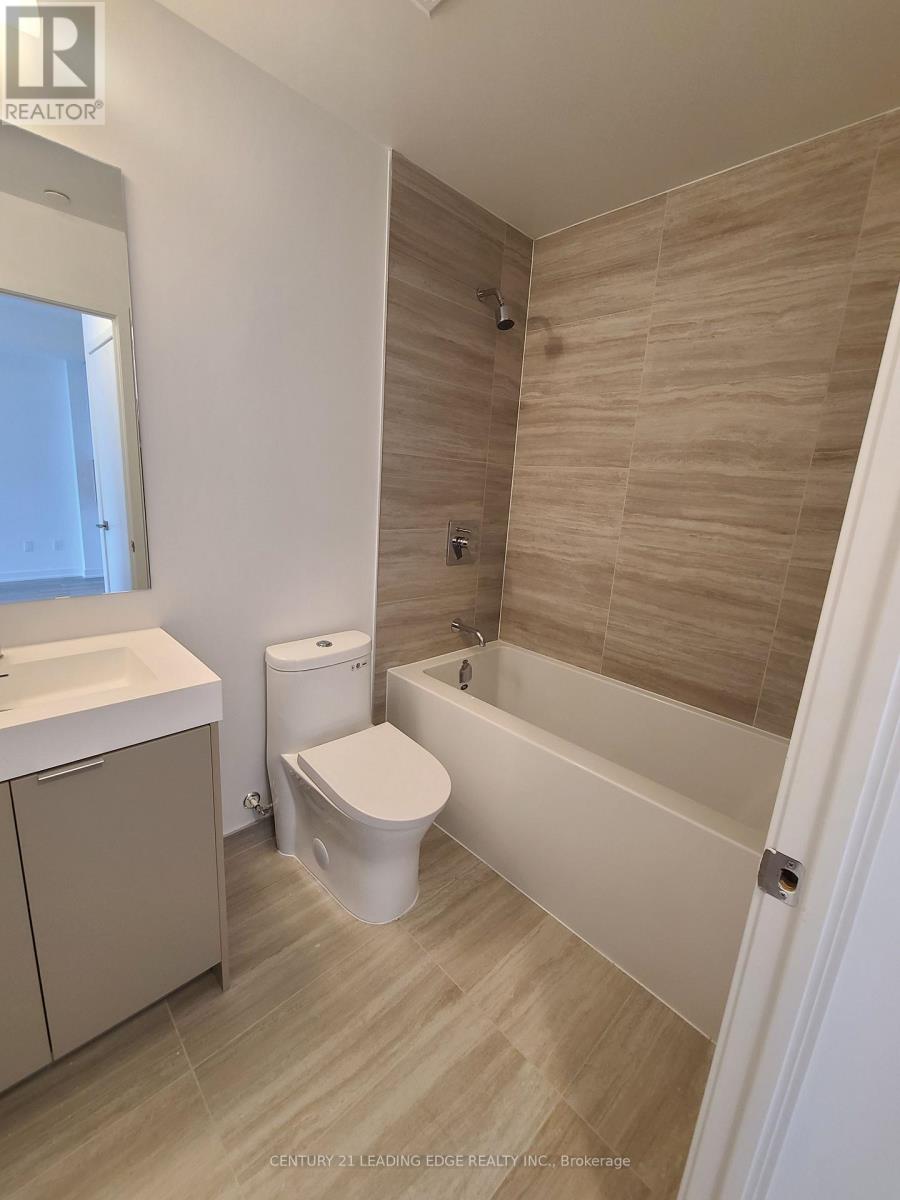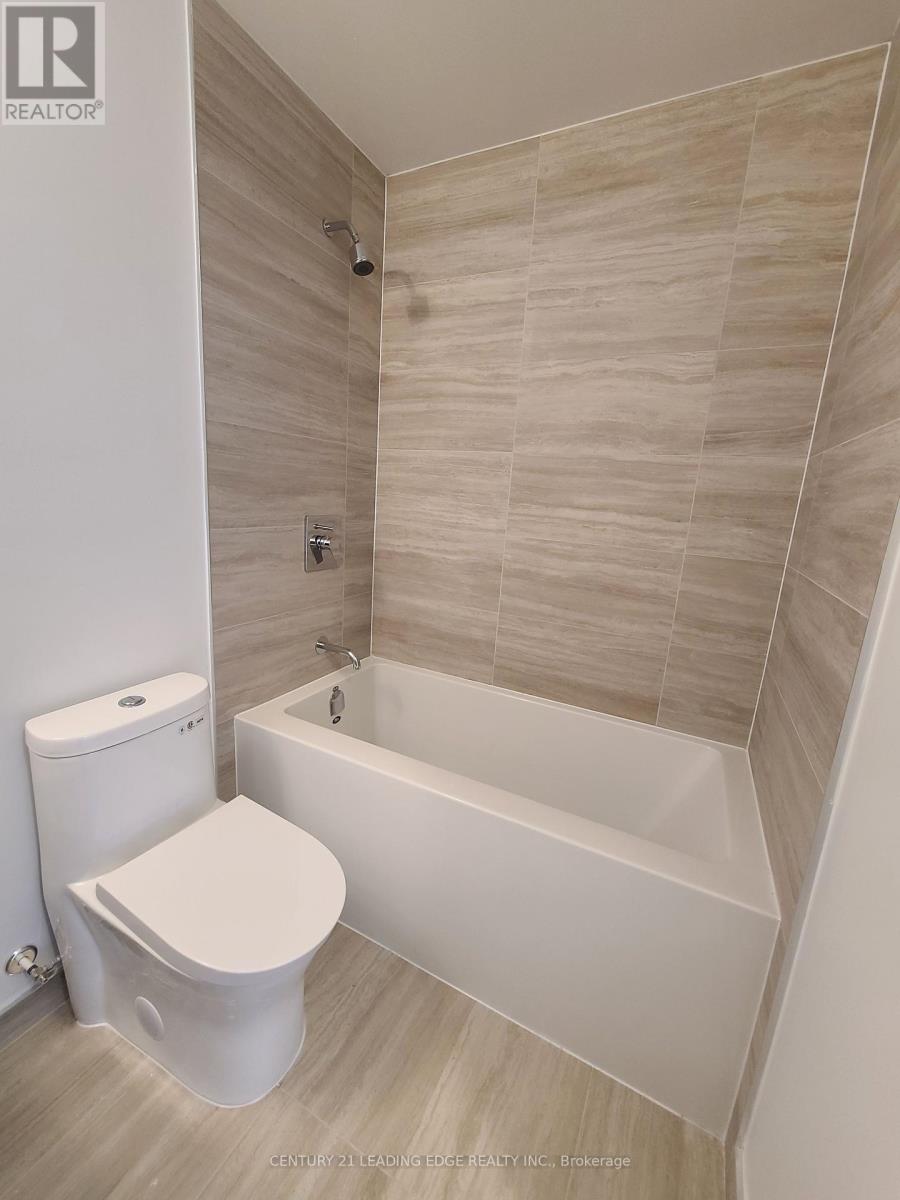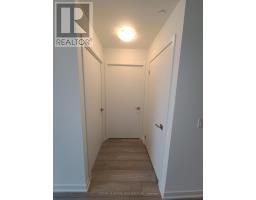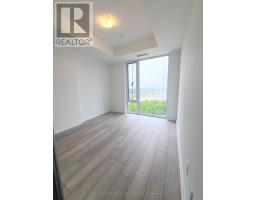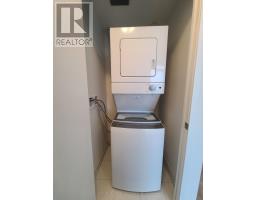Suite 2106 - 474 Caldari Road Vaughan, Ontario L4K 0A4
$2,450 Monthly
Welcome to Abeja District Tower II, inspired by Barcelonas beautiful neighbourhoods and the way they are formed. This beautiful never before lived in 1+1 condo is part of a collection of new Vaughan condos. This beautiful east facing condo is spacious and bright, has expansive unobstructed views, and offers a modern layout with fabulous finishes throughout. Bright with a well designed layout and high ceilings, this unit also features new stainless steel appliances that help combine style and function, along with an ensuite laundry for your convenience. A large functional den helps serve as either a home office or guest area. The building offers a fully equipped fitness centre, rooftop terrace, party lounge, pet wash area, media room, community BBQ area, and visitor parking. With this new building just around the corner from Vaughan Mills, the new Cortellucci Vaughan Hospital, and Highway 400, everything you need is nearby. Conveniently located minutes from the Vaughan Metropolitan Centre and TTC station, the GTA really is on the doorstep of this new community. (id:50886)
Property Details
| MLS® Number | N12185069 |
| Property Type | Single Family |
| Community Name | Concord |
| Communication Type | High Speed Internet |
| Community Features | Pets Not Allowed |
| Features | Balcony, Carpet Free |
| Parking Space Total | 1 |
Building
| Bathroom Total | 1 |
| Bedrooms Above Ground | 1 |
| Bedrooms Below Ground | 1 |
| Bedrooms Total | 2 |
| Age | New Building |
| Amenities | Storage - Locker |
| Appliances | Oven - Built-in, Range |
| Cooling Type | Central Air Conditioning |
| Flooring Type | Hardwood |
| Heating Fuel | Natural Gas |
| Heating Type | Forced Air |
| Size Interior | 500 - 599 Ft2 |
| Type | Apartment |
Parking
| Underground | |
| Garage |
Land
| Acreage | No |
Rooms
| Level | Type | Length | Width | Dimensions |
|---|---|---|---|---|
| Main Level | Living Room | 3.4 m | 3 m | 3.4 m x 3 m |
| Main Level | Dining Room | 3.4 m | 3 m | 3.4 m x 3 m |
| Main Level | Kitchen | 3.4 m | 2.7 m | 3.4 m x 2.7 m |
| Main Level | Primary Bedroom | 3.8 m | 2.9 m | 3.8 m x 2.9 m |
| Main Level | Den | 3 m | 2 m | 3 m x 2 m |
https://www.realtor.ca/real-estate/28392616/suite-2106-474-caldari-road-vaughan-concord-concord
Contact Us
Contact us for more information
Peter Triantafillakis
Salesperson
(416) 686-1500
(416) 386-0777
leadingedgerealty.c21.ca















