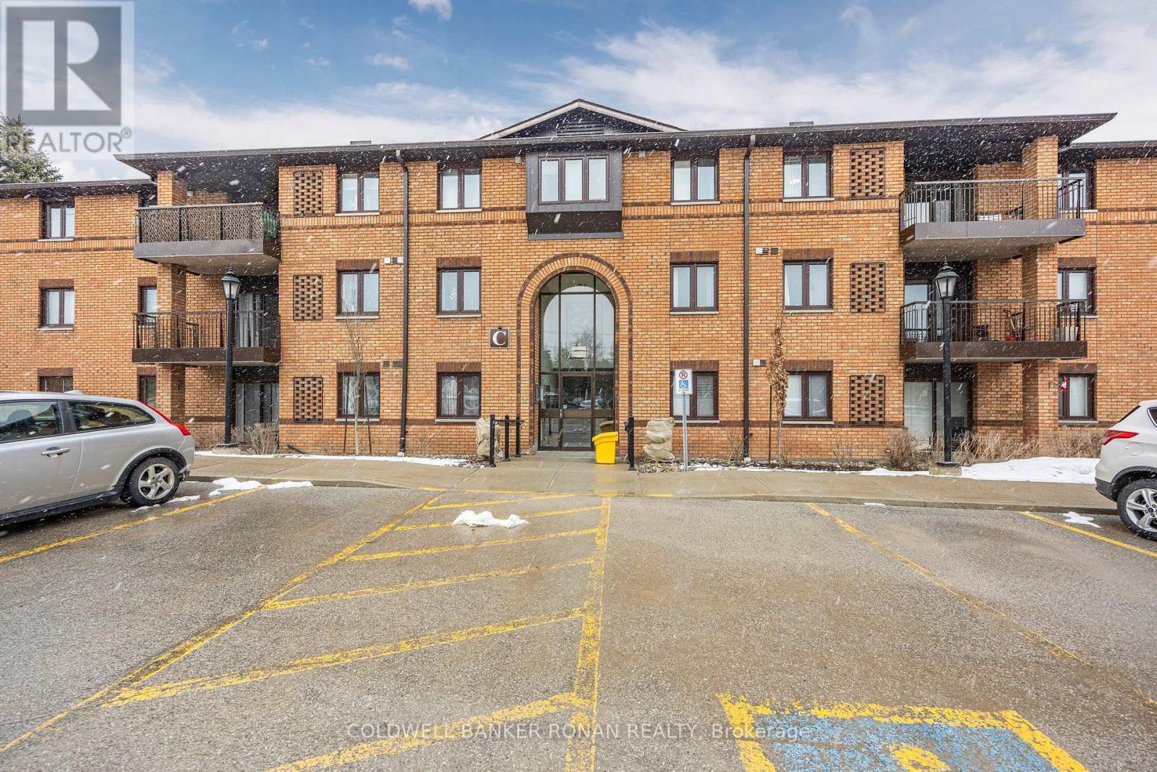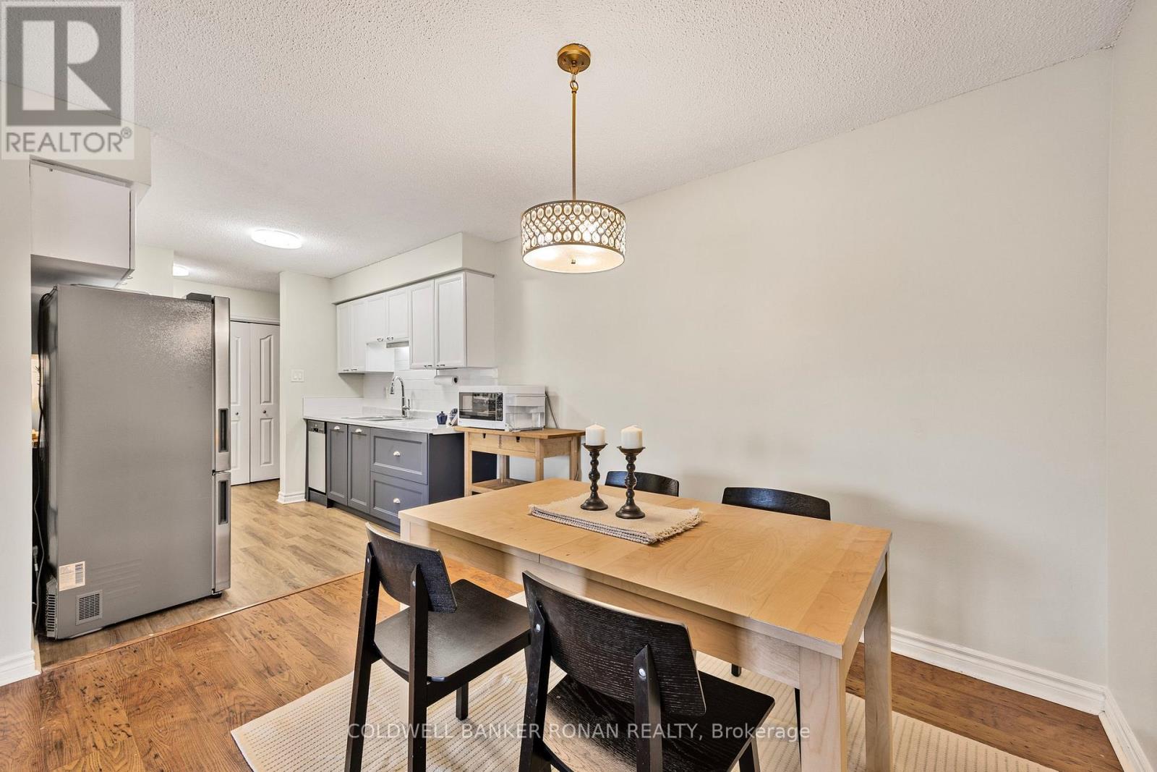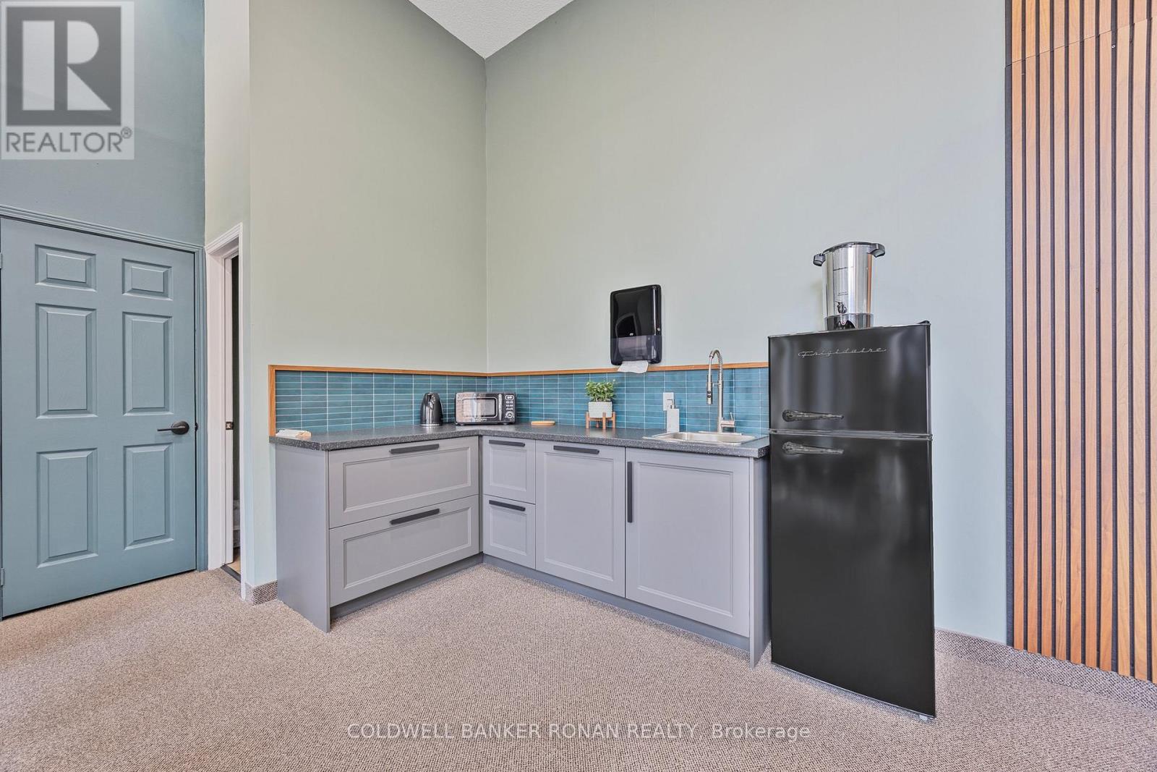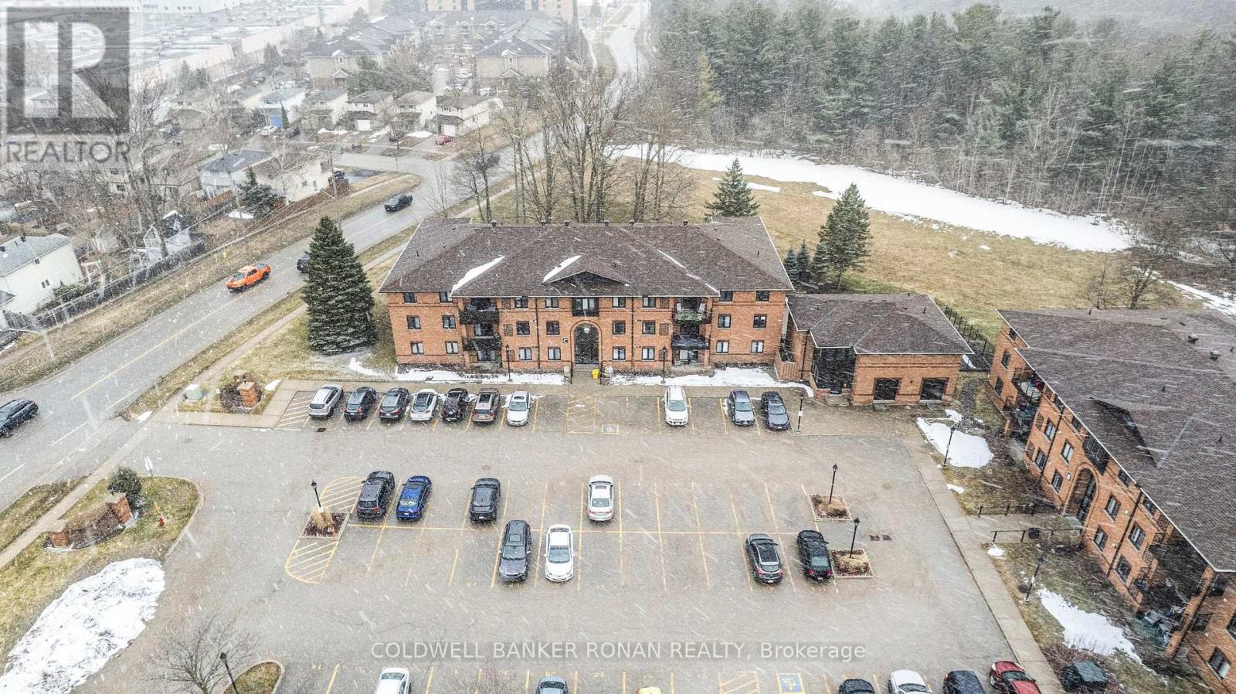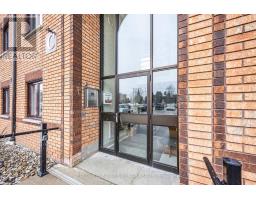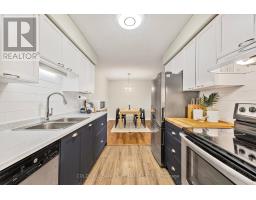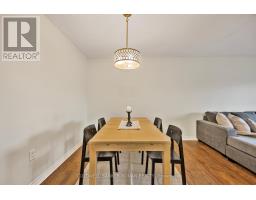Suite 336 - 10 Coulter Street Barrie, Ontario L4N 6S2
$449,900Maintenance, Water, Insurance, Common Area Maintenance
$584.70 Monthly
Maintenance, Water, Insurance, Common Area Maintenance
$584.70 MonthlyWelcome to 10 Coulter St Suite 336! This bright, spacious 2 Bedroom Condo Unit, Located in Sunnidale Terrace is a must see! A Freshly updated Kitchen & Main Bathroom, Open Dining & Living space, Walk-Out to Terrace, a great size primary bedroom and a second bedroom, each with large double closets, plus the added convenience of In Suite Laundry And Lots of Storage! A Storage Locker, Bike Storage, a Surface Parking Space & Visitor Parking For Your Guests! Enjoy All the Building Amenities, Indoor Hot Tub, Modern Party Room, Outdoor Pool, Walking Trails, Sunnidale Park. Just steps to Public Transit, Shopping, Restaurants, Minutes to Barrie Waterfront, Skiing, Golfing And All Seasonal Activities The Area has to Offer, With Quick Easy Access Hwy 400 Make This This the Ideal Commuter Location to/From the GTA too! (id:50886)
Property Details
| MLS® Number | S12047280 |
| Property Type | Single Family |
| Community Name | Sunnidale |
| Amenities Near By | Place Of Worship, Public Transit, Park, Schools |
| Community Features | Pet Restrictions, School Bus |
| Equipment Type | Water Heater - Electric |
| Features | Ravine, In Suite Laundry |
| Parking Space Total | 1 |
| Rental Equipment Type | Water Heater - Electric |
Building
| Bathroom Total | 1 |
| Bedrooms Above Ground | 2 |
| Bedrooms Total | 2 |
| Amenities | Party Room, Visitor Parking, Storage - Locker |
| Appliances | Hot Tub, Dishwasher, Dryer, Stove, Washer, Window Coverings, Refrigerator |
| Cooling Type | Central Air Conditioning |
| Exterior Finish | Brick |
| Fire Protection | Controlled Entry |
| Flooring Type | Laminate |
| Heating Fuel | Electric |
| Heating Type | Forced Air |
| Size Interior | 700 - 799 Ft2 |
| Type | Apartment |
Parking
| No Garage |
Land
| Acreage | No |
| Land Amenities | Place Of Worship, Public Transit, Park, Schools |
Rooms
| Level | Type | Length | Width | Dimensions |
|---|---|---|---|---|
| Main Level | Kitchen | 2.46 m | 3.51 m | 2.46 m x 3.51 m |
| Main Level | Dining Room | 3.45 m | 2.51 m | 3.45 m x 2.51 m |
| Main Level | Living Room | 3.15 m | 3.33 m | 3.15 m x 3.33 m |
| Main Level | Primary Bedroom | 4.22 m | 3.38 m | 4.22 m x 3.38 m |
| Main Level | Bedroom 2 | 4.22 m | 2.64 m | 4.22 m x 2.64 m |
https://www.realtor.ca/real-estate/28087217/suite-336-10-coulter-street-barrie-sunnidale-sunnidale
Contact Us
Contact us for more information
Anne Elizabeth Hilliard
Broker
www.annehilliard.ca
5870 King Road
Nobleton, Ontario L0G 1N0
(905) 859-4477
(905) 859-4478


